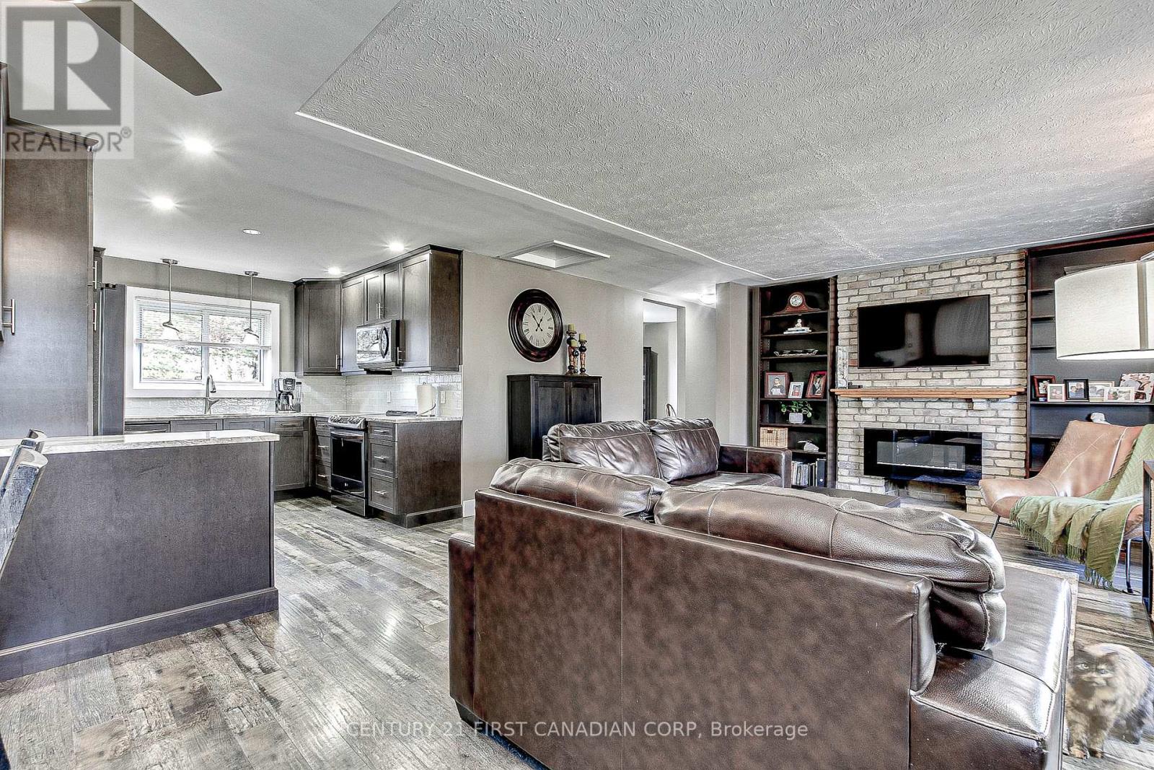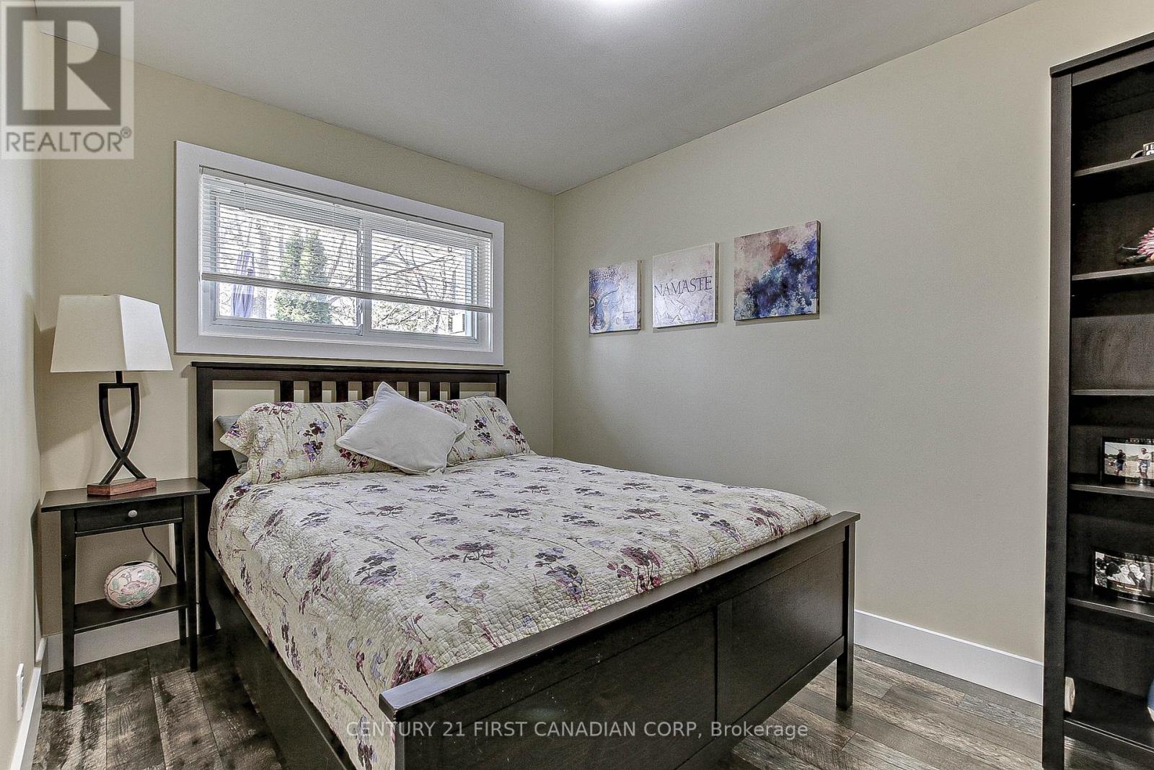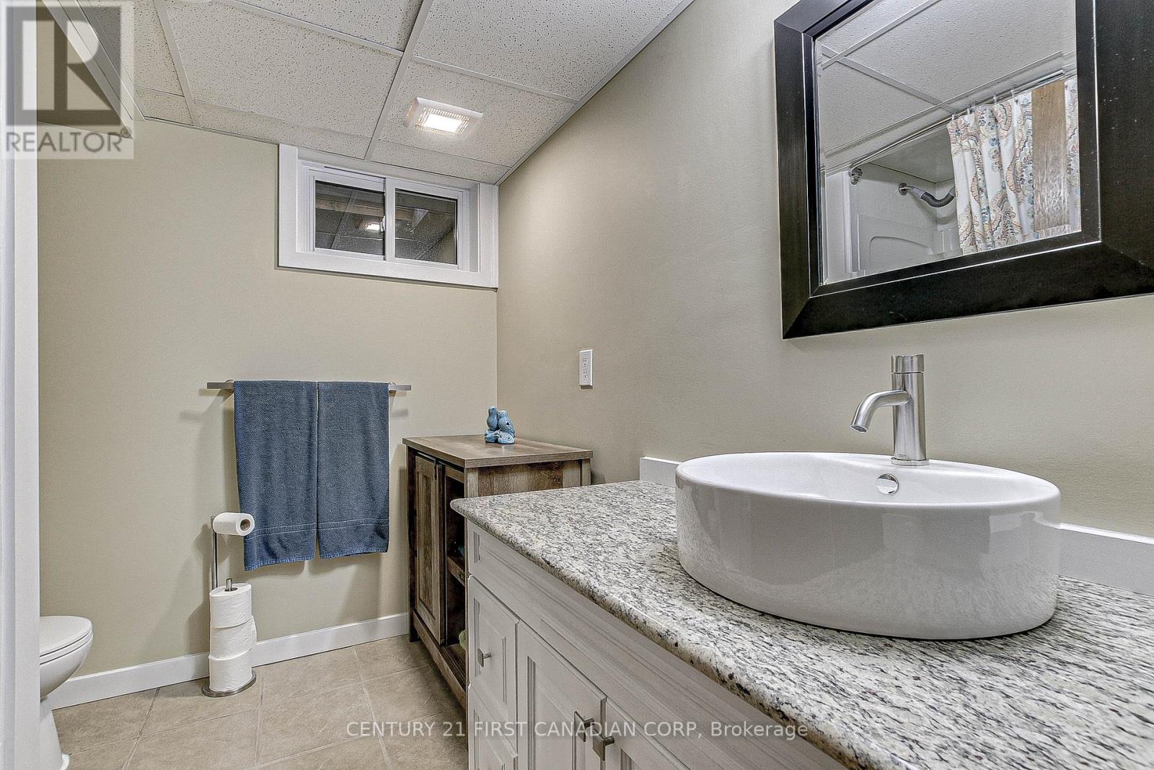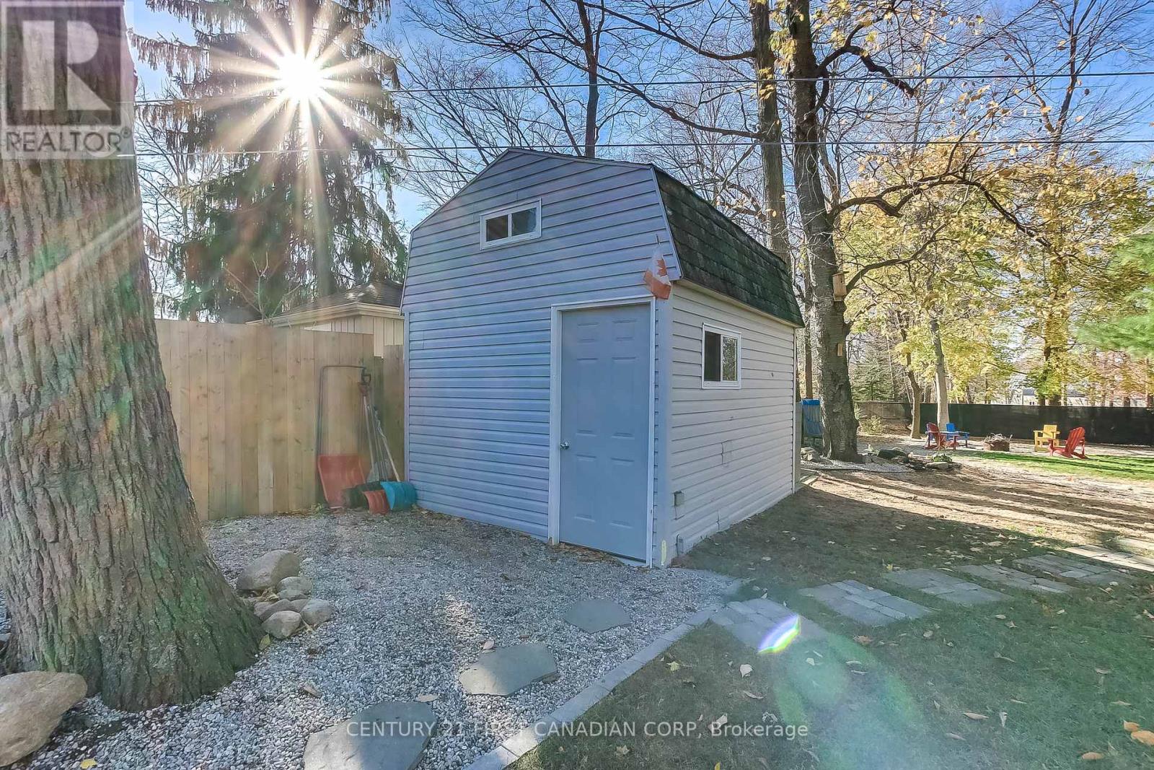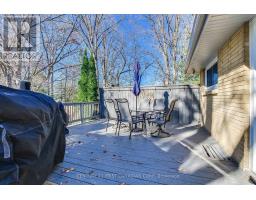3 Bedroom
2 Bathroom
1099.9909 - 1499.9875 sqft
Bungalow
Fireplace
Central Air Conditioning
Forced Air
Landscaped
$649,900
Consider this wonderful 2+1 bedroom bungalow located in a welcoming established neighborhood with it's enticing trees and spacious mature lots. Close to everything it seems with local schools & dining/shopping close by and downtown only a 5 minute drive away. This beautiful property showcases pride of ownership throughout with it's manicured gardens and large 200 ft deep fully fenced yard, that easily lets you forget you're in the city. The home itself features loads of recent updates - beautiful new kitchen (2023) with granite countertops and quality appliances, main bathroom with walk-in shower (2023), new roof (2023), siding, soffits and eaves, etc.. and 2024 updates include gorgeous concrete driveway and carport, and most windows and interior doors. Main floor has open concept with living room featuring a wood burning fireplace (currently has an electric insert that can be removed). Lower level is completely finished with cozy family room, additional bedroom, and a 3 piece bathroom. Room 'other' could be used as a 4th bedroom if desired. Relax outside on the deck - perfect for entertaining and barbequing -while overlooking the nicely treed back yard. Come have a look and see if this is your next home. Consider this a must-see! (id:50886)
Property Details
|
MLS® Number
|
X10422275 |
|
Property Type
|
Single Family |
|
Community Name
|
South D |
|
AmenitiesNearBy
|
Public Transit, Schools |
|
EquipmentType
|
Water Heater - Tankless |
|
Features
|
Wooded Area, Irregular Lot Size, Flat Site |
|
ParkingSpaceTotal
|
5 |
|
RentalEquipmentType
|
Water Heater - Tankless |
|
Structure
|
Deck, Shed |
Building
|
BathroomTotal
|
2 |
|
BedroomsAboveGround
|
2 |
|
BedroomsBelowGround
|
1 |
|
BedroomsTotal
|
3 |
|
Amenities
|
Fireplace(s) |
|
Appliances
|
Central Vacuum, Water Heater - Tankless, Dishwasher, Dryer, Microwave, Refrigerator, Stove, Washer |
|
ArchitecturalStyle
|
Bungalow |
|
BasementDevelopment
|
Finished |
|
BasementType
|
Full (finished) |
|
ConstructionStyleAttachment
|
Detached |
|
CoolingType
|
Central Air Conditioning |
|
ExteriorFinish
|
Brick, Vinyl Siding |
|
FireProtection
|
Smoke Detectors |
|
FireplacePresent
|
Yes |
|
FireplaceTotal
|
1 |
|
FoundationType
|
Poured Concrete |
|
HeatingFuel
|
Natural Gas |
|
HeatingType
|
Forced Air |
|
StoriesTotal
|
1 |
|
SizeInterior
|
1099.9909 - 1499.9875 Sqft |
|
Type
|
House |
|
UtilityWater
|
Municipal Water |
Parking
Land
|
Acreage
|
No |
|
FenceType
|
Fenced Yard |
|
LandAmenities
|
Public Transit, Schools |
|
LandscapeFeatures
|
Landscaped |
|
Sewer
|
Sanitary Sewer |
|
SizeDepth
|
200 Ft |
|
SizeFrontage
|
64 Ft ,2 In |
|
SizeIrregular
|
64.2 X 200 Ft |
|
SizeTotalText
|
64.2 X 200 Ft|under 1/2 Acre |
|
ZoningDescription
|
R1-8 |
Rooms
| Level |
Type |
Length |
Width |
Dimensions |
|
Lower Level |
Bathroom |
2.57 m |
2.24 m |
2.57 m x 2.24 m |
|
Lower Level |
Recreational, Games Room |
5.34 m |
4.85 m |
5.34 m x 4.85 m |
|
Lower Level |
Bedroom 3 |
4.85 m |
3.77 m |
4.85 m x 3.77 m |
|
Lower Level |
Other |
4.97 m |
2.56 m |
4.97 m x 2.56 m |
|
Lower Level |
Laundry Room |
3.46 m |
2.57 m |
3.46 m x 2.57 m |
|
Main Level |
Living Room |
5.65 m |
2.51 m |
5.65 m x 2.51 m |
|
Main Level |
Dining Room |
2.41 m |
1.98 m |
2.41 m x 1.98 m |
|
Main Level |
Kitchen |
3.67 m |
3.11 m |
3.67 m x 3.11 m |
|
Main Level |
Den |
2.6 m |
2.6 m |
2.6 m x 2.6 m |
|
Main Level |
Primary Bedroom |
4.81 m |
3.86 m |
4.81 m x 3.86 m |
|
Main Level |
Bedroom 2 |
4.16 m |
2.96 m |
4.16 m x 2.96 m |
|
Main Level |
Bathroom |
2.56 m |
2.51 m |
2.56 m x 2.51 m |
Utilities
|
Cable
|
Available |
|
Sewer
|
Installed |
https://www.realtor.ca/real-estate/27646394/263-greenwood-avenue-london-south-d









