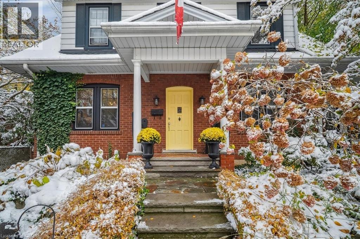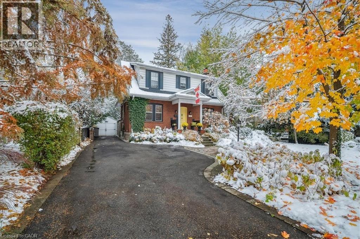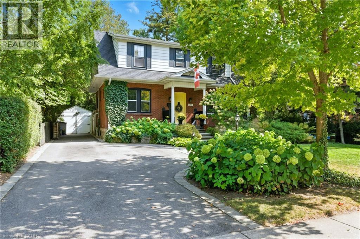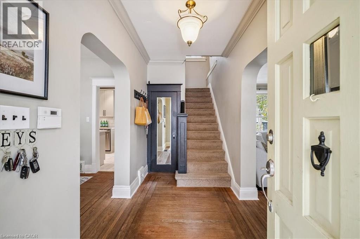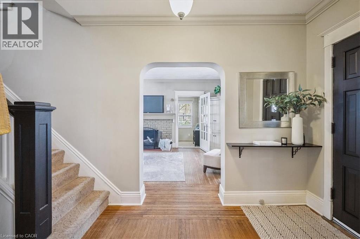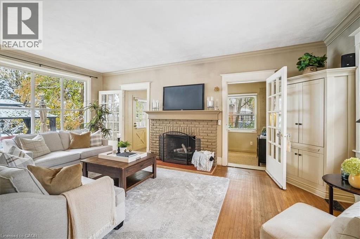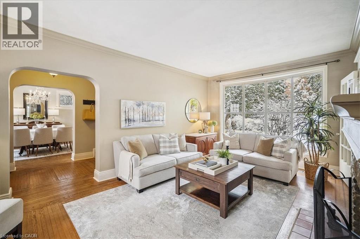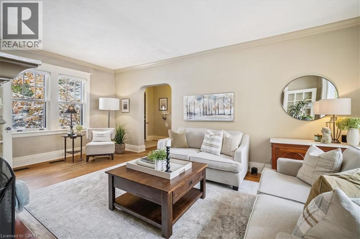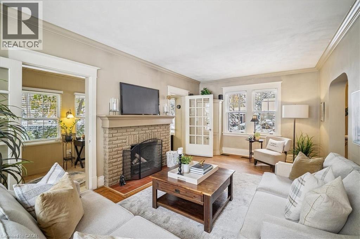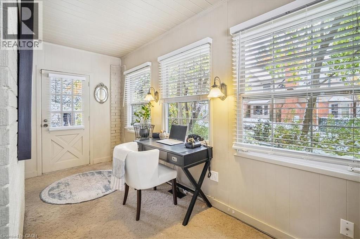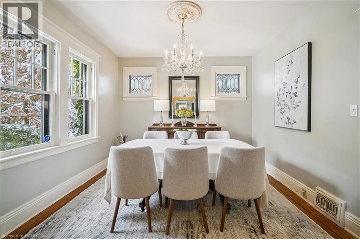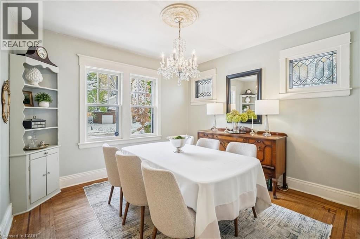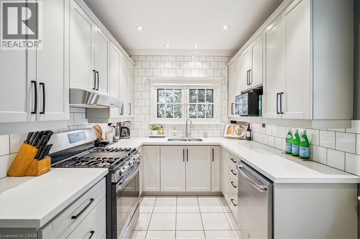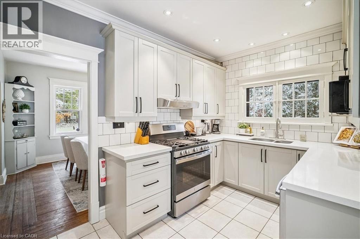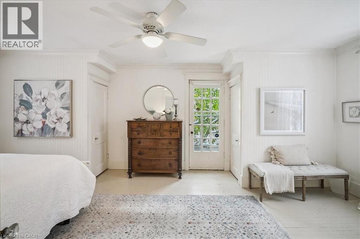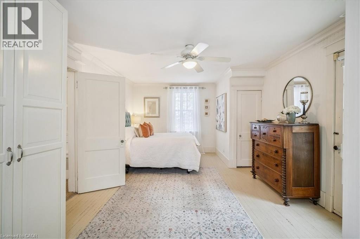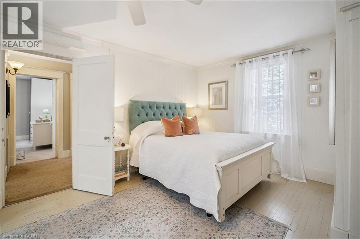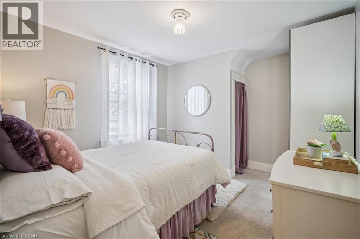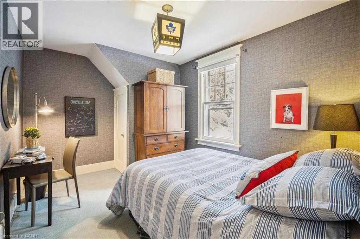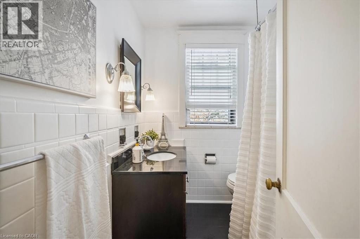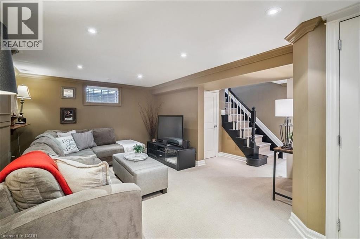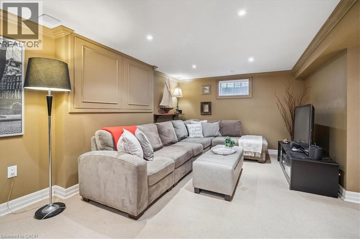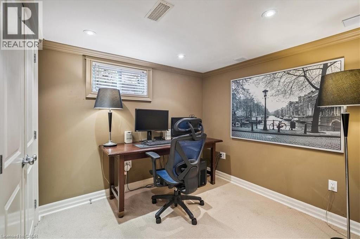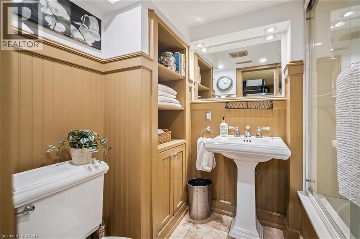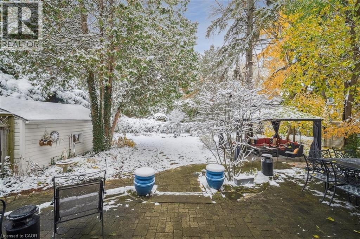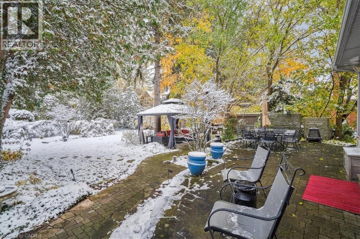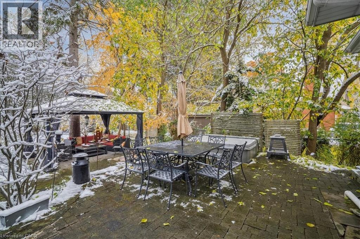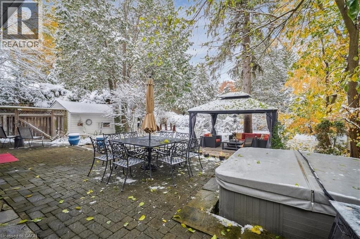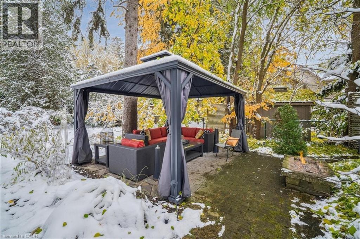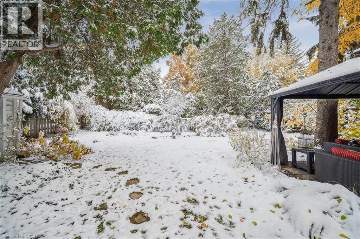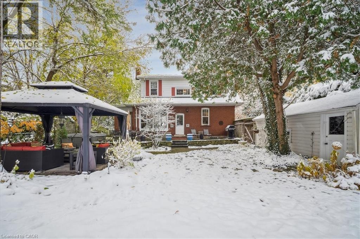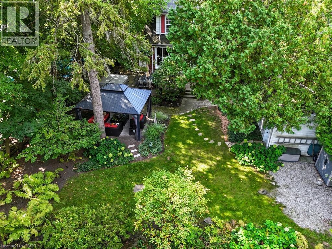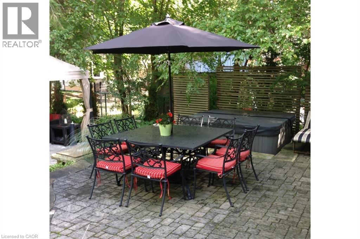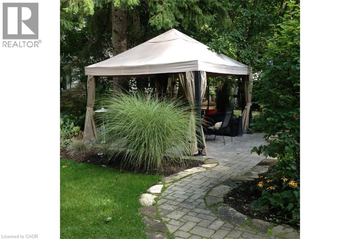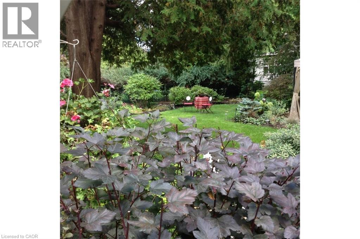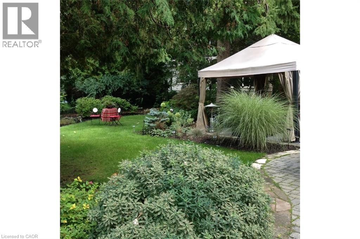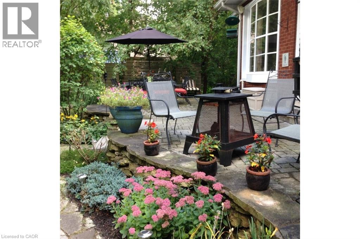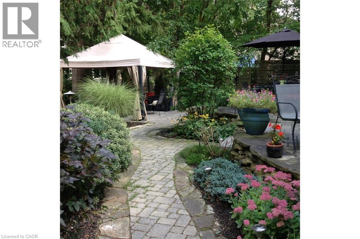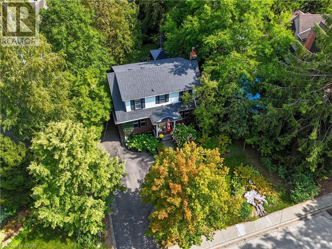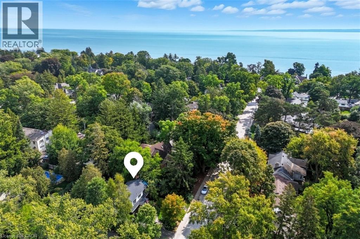263 Hart Avenue Burlington, Ontario L7N 1P3
$1,849,000
Full of character & charm, this home sits on a picturesque, tree-lined street in coveted Roseland - just steps to the Lake, Downtown Burlington & Roseland Tennis Club. Set on a 62'X120' lot within top-rated school districts, it offers timeless appeal & a highly desirable location. Leaded glass windows, crown mouldings, hardwood floors & a wood-burning fireplace bring warmth & classic elegance throughout. The bright living room is filled with natural light from a large picture window, complemented by a separate dining room & an upgraded kitchen with modern finishes. A sunroom wrapped in windows with walkout access to the backyard provides an ideal home office or cozy retreat. The primary bedroom provides a peaceful escape, joined by two additional well-sized bedrooms. The finished basement with a separate entrance adds versatile living space & a renovated full bathroom. Outside, a private backyard with a stone patio, mature trees & lush gardens creates a serene setting for entertaining. A rare opportunity to own a home with true character in one of Burlington's most sought-after neighbourhoods. (id:50886)
Property Details
| MLS® Number | 40787519 |
| Property Type | Single Family |
| Amenities Near By | Hospital, Park, Place Of Worship, Playground, Public Transit, Schools, Shopping |
| Community Features | Quiet Area, Community Centre |
| Equipment Type | Water Heater |
| Features | Paved Driveway |
| Parking Space Total | 5 |
| Rental Equipment Type | Water Heater |
Building
| Bathroom Total | 2 |
| Bedrooms Above Ground | 3 |
| Bedrooms Total | 3 |
| Appliances | Dishwasher, Dryer, Microwave, Refrigerator, Washer, Gas Stove(s), Window Coverings, Hot Tub |
| Architectural Style | 2 Level |
| Basement Development | Partially Finished |
| Basement Type | Full (partially Finished) |
| Constructed Date | 1922 |
| Construction Material | Wood Frame |
| Construction Style Attachment | Detached |
| Cooling Type | Central Air Conditioning |
| Exterior Finish | Aluminum Siding, Brick, Wood |
| Fireplace Fuel | Wood |
| Fireplace Present | Yes |
| Fireplace Total | 1 |
| Fireplace Type | Other - See Remarks |
| Heating Fuel | Natural Gas |
| Heating Type | Forced Air |
| Stories Total | 2 |
| Size Interior | 1,360 Ft2 |
| Type | House |
| Utility Water | Municipal Water |
Parking
| Detached Garage |
Land
| Access Type | Road Access |
| Acreage | No |
| Fence Type | Fence |
| Land Amenities | Hospital, Park, Place Of Worship, Playground, Public Transit, Schools, Shopping |
| Landscape Features | Lawn Sprinkler |
| Sewer | Municipal Sewage System |
| Size Depth | 120 Ft |
| Size Frontage | 62 Ft |
| Size Total Text | Under 1/2 Acre |
| Zoning Description | R1.2 |
Rooms
| Level | Type | Length | Width | Dimensions |
|---|---|---|---|---|
| Second Level | 4pc Bathroom | 20'6'' x 11'3'' | ||
| Second Level | Bedroom | 10'8'' x 12'7'' | ||
| Second Level | Bedroom | 9'2'' x 12'7'' | ||
| Second Level | Primary Bedroom | 20'1'' x 12'4'' | ||
| Basement | Utility Room | 20' x 12'5'' | ||
| Basement | 4pc Bathroom | Measurements not available | ||
| Basement | Recreation Room | 19'6'' x 18'3'' | ||
| Main Level | Office | 14'8'' x 6'5'' | ||
| Main Level | Kitchen | 8'3'' x 15'1'' | ||
| Main Level | Dining Room | 11'7'' x 11'11'' | ||
| Main Level | Living Room | 20'2'' x 11'11'' |
Utilities
| Cable | Available |
| Electricity | Available |
| Natural Gas | Available |
| Telephone | Available |
https://www.realtor.ca/real-estate/29095006/263-hart-avenue-burlington
Contact Us
Contact us for more information
Linda Maguire
Broker
(905) 639-1683
www.lindamaguire.ca/
www.facebook.com/thelindamaguireteam
www.linkedin.com/company/the-linda-maguire-team/
2025 Maria Street Unit 4a
Burlington, Ontario L7R 0G6
(905) 634-7755
(905) 639-1683
www.royallepageburlington.ca/

