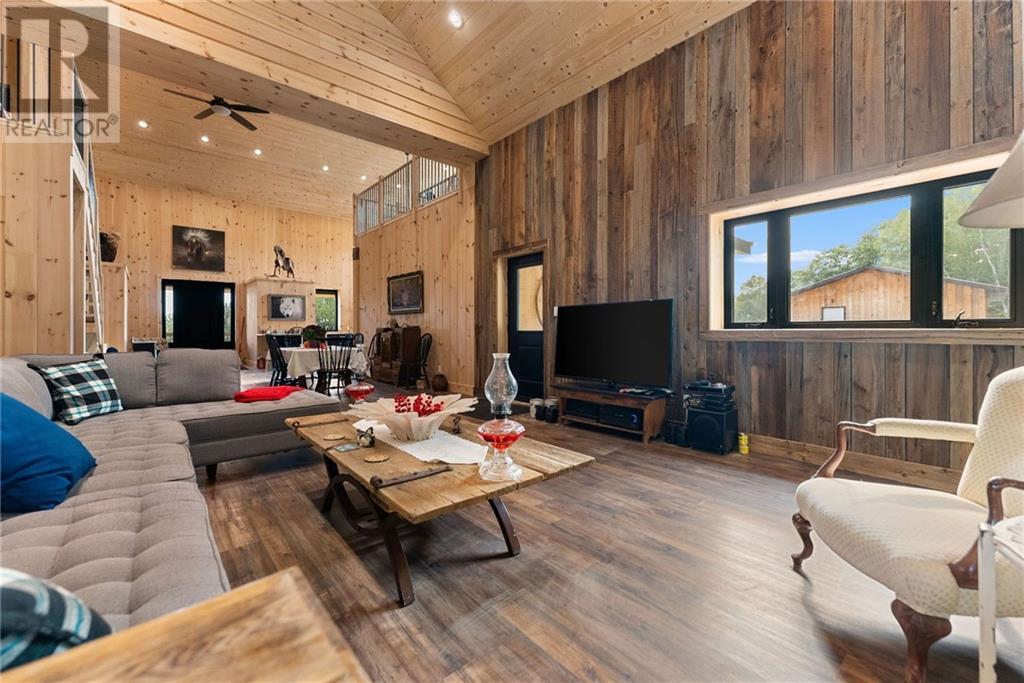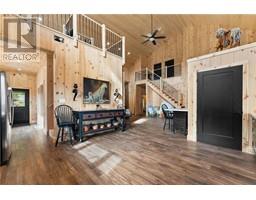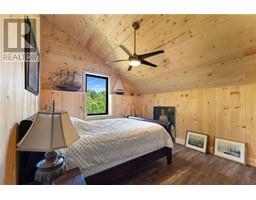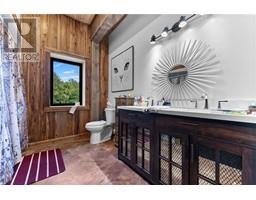263 Kuno Road Boulter, Ontario K0L 1G0
$1,495,000
Welcome to this breathtaking custom-designed barndominium, nestled on over 23 acres of pristine land. Newly constructed in 2024, this home offers unobstructed panoramic views, blending modern comforts with rustic charm. Featuring 3 spacious bedrooms, 2.5 luxurious baths, and soaring 20+ foot ceilings, the interior combines new and reclaimed materials for a warm, one-of-a-kind aesthetic. Built with energy-efficient ICF walls and a sturdy slab-on-grade foundation, the home is designed for durability and style. A detached garage provides ample space for all your vehicles and toys, while additional RV's offer extra sleeping quarters and the barns for additional storage. Outside, a picturesque creek teems with wildlife, creating a serene backdrop for your private retreat. If you're seeking tranquility and a deep connection with nature, this stunning property is your dream come true! (id:50886)
Property Details
| MLS® Number | 1411068 |
| Property Type | Single Family |
| Neigbourhood | Boulter |
| AmenitiesNearBy | Recreation Nearby |
| Features | Acreage, Wooded Area, Recreational |
| ParkingSpaceTotal | 10 |
| Structure | Barn, Deck |
Building
| BathroomTotal | 3 |
| BedroomsAboveGround | 3 |
| BedroomsTotal | 3 |
| Appliances | Refrigerator, Dishwasher, Dryer, Hood Fan, Stove, Washer |
| BasementDevelopment | Not Applicable |
| BasementFeatures | Slab |
| BasementType | Unknown (not Applicable) |
| ConstructedDate | 2024 |
| ConstructionStyleAttachment | Detached |
| CoolingType | None |
| ExteriorFinish | Wood |
| FlooringType | Hardwood, Laminate |
| HalfBathTotal | 1 |
| HeatingFuel | Propane, Wood |
| HeatingType | Radiant Heat, Other |
| Type | House |
| UtilityWater | Drilled Well |
Parking
| Detached Garage |
Land
| Acreage | Yes |
| LandAmenities | Recreation Nearby |
| Sewer | Septic System |
| SizeDepth | 1563 Ft |
| SizeFrontage | 656 Ft |
| SizeIrregular | 23.4 |
| SizeTotal | 23.4 Ac |
| SizeTotalText | 23.4 Ac |
| SurfaceWater | Creeks |
| ZoningDescription | Rural |
Rooms
| Level | Type | Length | Width | Dimensions |
|---|---|---|---|---|
| Second Level | Bedroom | 14'6" x 12'4" | ||
| Second Level | 3pc Bathroom | 10'6" x 7'6" | ||
| Second Level | Bedroom | 10'9" x 11'1" | ||
| Second Level | Loft | 14'0" x 15'5" | ||
| Main Level | Foyer | 10'10" x 15'11" | ||
| Main Level | Kitchen | 20'4" x 15'11" | ||
| Main Level | 2pc Bathroom | 4'11" x 5'7" | ||
| Main Level | Dining Room | 16'10" x 9'9" | ||
| Main Level | Living Room | 17'0" x 34'0" | ||
| Main Level | 3pc Bathroom | 9'8" x 8'6" | ||
| Main Level | Bedroom | 14'6" x 20'10" | ||
| Main Level | Laundry Room | 14'3" x 8'4" |
Utilities
| Electricity | Available |
https://www.realtor.ca/real-estate/27421258/263-kuno-road-boulter-boulter
Interested?
Contact us for more information
Clinton Roche
Salesperson
Suite 1b, 1c, 19538 Opeongo Line Suite 1b, 1c
Barry's Bay, Ontario K0J 1B0
Coralie Tennant
Salesperson
Suite 1b, 1c, 19538 Opeongo Line Suite 1b, 1c
Barry's Bay, Ontario K0J 1B0























































