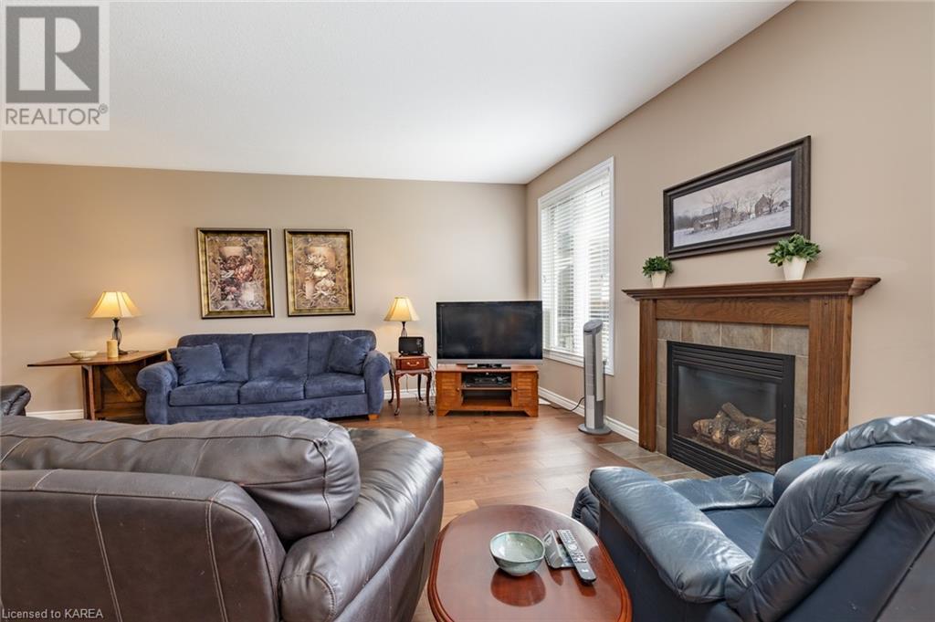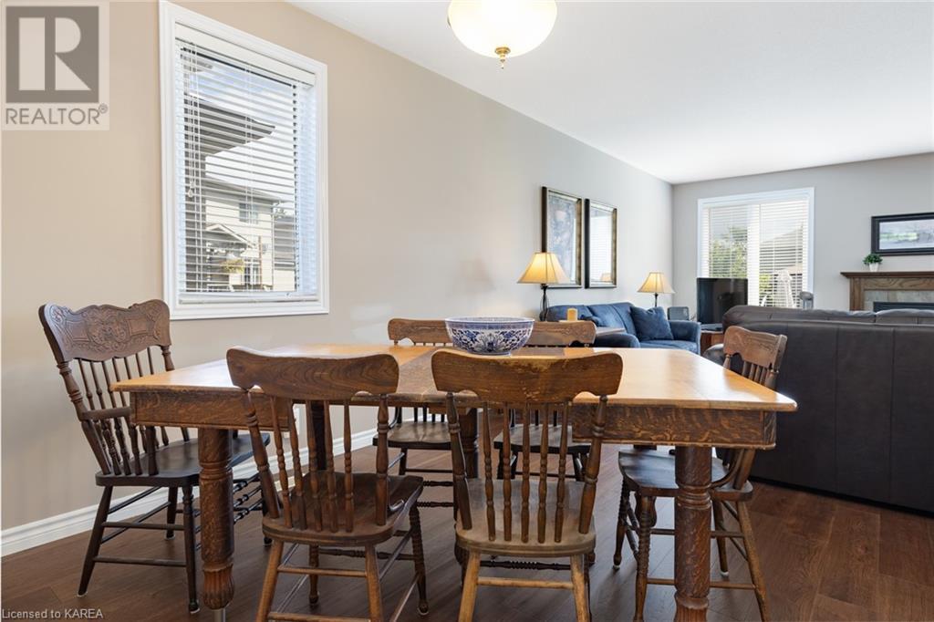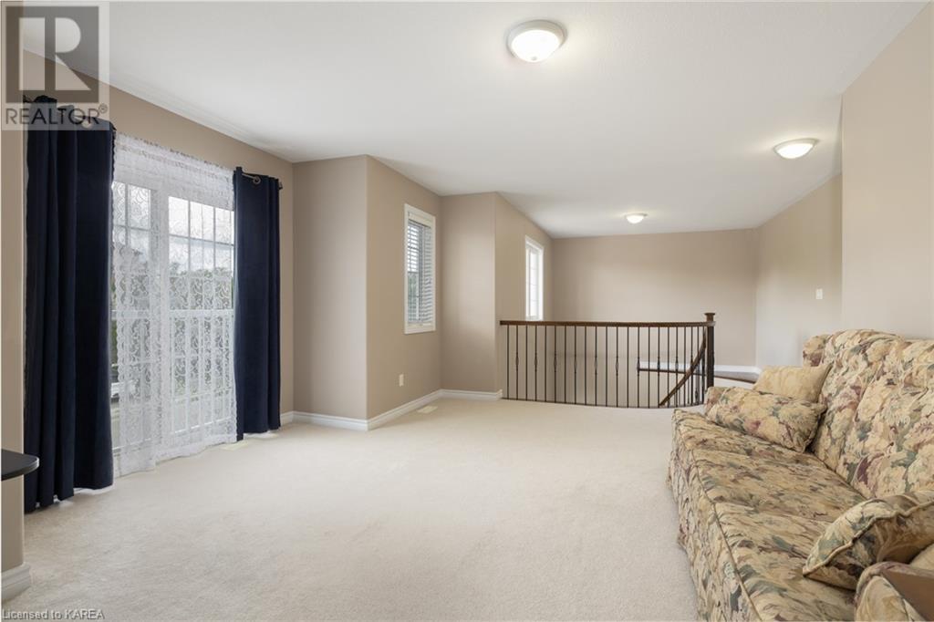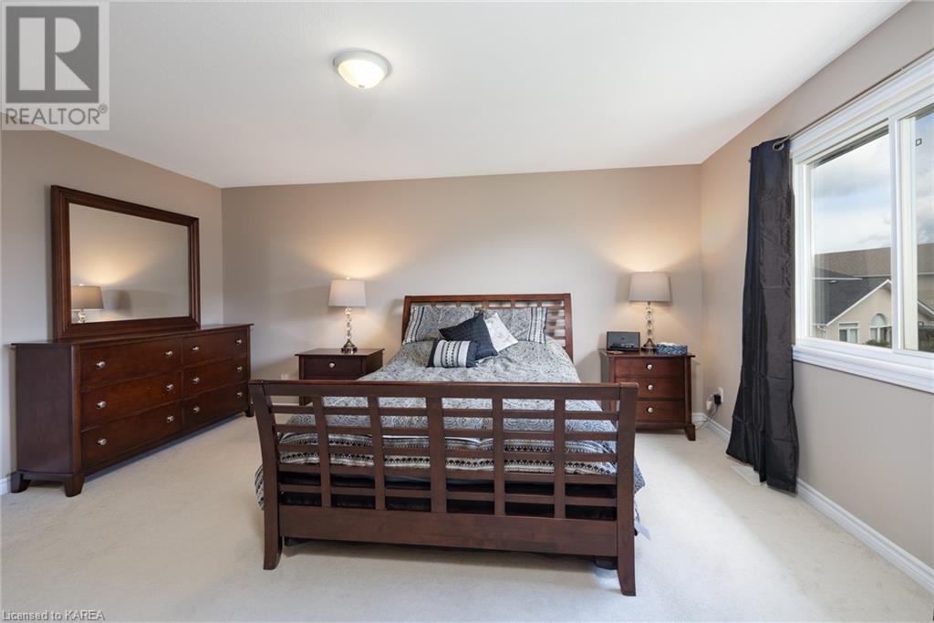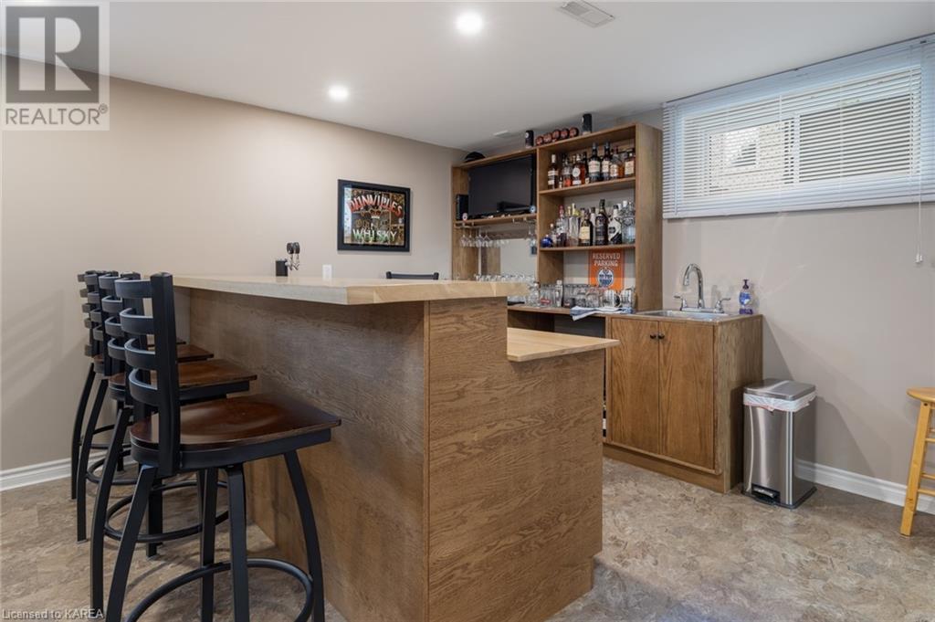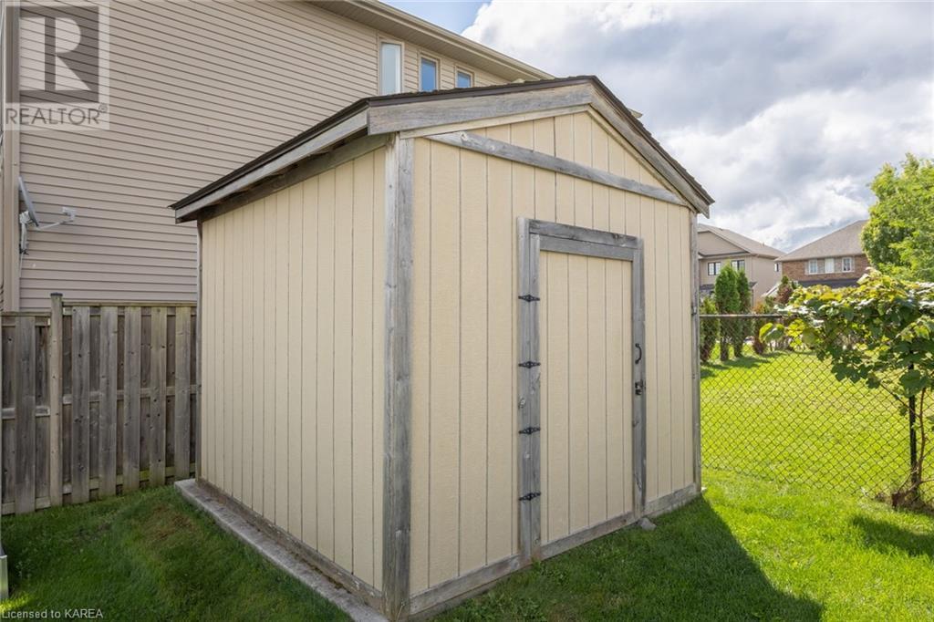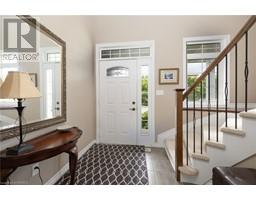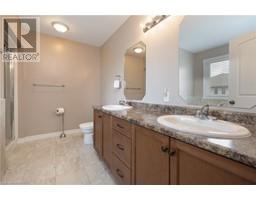2630 Delmar Street Kingston, Ontario K7P 0J1
$879,900
Discover the perfect blend of style and convenience in this stunning 2,350 sq. ft. home, offering 3 spacious bedrooms and 3.5 baths. Step inside to find an open-concept great room with newer hardwood floors, gas fireplace and a spacious kitchen, dinning room the perfect place to relaxation or entertain. While the second floor boasts the convenience of laundry and a loft for flexible space for an office or lounge area. The fully finished lower level is an entertainer’s dream, featuring a wet bar, a full 3-piece bath, and plenty of space for gatherings. Outside, enjoy a private fenced yard with a patio—perfect for summer BBQs. With an owned on-demand hot water system and a two-car garage, this home combines modern amenities with ultimate comfort. Situated on a quiet street close to parks and shopping, this is the perfect place to call home. (id:50886)
Property Details
| MLS® Number | 40635384 |
| Property Type | Single Family |
| AmenitiesNearBy | Park, Place Of Worship, Playground, Public Transit, Schools, Shopping |
| CommunityFeatures | Quiet Area, Community Centre, School Bus |
| ParkingSpaceTotal | 4 |
Building
| BathroomTotal | 4 |
| BedroomsAboveGround | 3 |
| BedroomsTotal | 3 |
| ArchitecturalStyle | 2 Level |
| BasementDevelopment | Finished |
| BasementType | Full (finished) |
| ConstructedDate | 2013 |
| ConstructionStyleAttachment | Detached |
| CoolingType | Central Air Conditioning |
| ExteriorFinish | Brick, Vinyl Siding |
| FoundationType | Poured Concrete |
| HalfBathTotal | 1 |
| HeatingFuel | Natural Gas |
| HeatingType | Forced Air |
| StoriesTotal | 2 |
| SizeInterior | 2350 Sqft |
| Type | House |
| UtilityWater | Municipal Water |
Parking
| Attached Garage |
Land
| AccessType | Road Access, Highway Nearby |
| Acreage | No |
| LandAmenities | Park, Place Of Worship, Playground, Public Transit, Schools, Shopping |
| Sewer | Municipal Sewage System |
| SizeDepth | 112 Ft |
| SizeFrontage | 40 Ft |
| SizeTotalText | Under 1/2 Acre |
| ZoningDescription | Ur3 |
Rooms
| Level | Type | Length | Width | Dimensions |
|---|---|---|---|---|
| Second Level | 5pc Bathroom | 10'6'' x 9'3'' | ||
| Second Level | Primary Bedroom | 13'4'' x 16'1'' | ||
| Second Level | Bedroom | 10'6'' x 11'1'' | ||
| Second Level | Bedroom | 13'4'' x 11'2'' | ||
| Second Level | 4pc Bathroom | 12'11'' x 6'5'' | ||
| Second Level | Family Room | 30'6'' x 16'3'' | ||
| Basement | Storage | 9'4'' x 10'9'' | ||
| Basement | 3pc Bathroom | 9'2'' x 4'11'' | ||
| Basement | Recreation Room | 29'7'' x 17'5'' | ||
| Main Level | 2pc Bathroom | 6'1'' x 5'4'' | ||
| Main Level | Kitchen | 13'11'' x 23'8'' | ||
| Main Level | Living Room/dining Room | 16'4'' x 27'4'' | ||
| Main Level | Foyer | 11'3'' x 11'8'' |
Utilities
| Cable | Available |
| Electricity | Available |
| Natural Gas | Available |
| Telephone | Available |
https://www.realtor.ca/real-estate/27321420/2630-delmar-street-kingston
Interested?
Contact us for more information
Nick Kirkpatrick
Salesperson
821 Blackburn Mews
Kingston, Ontario K7P 2N6
Drew Mayhew
Salesperson
821 Blackburn Mews
Kingston, Ontario K7P 2N6
Luca Andolfatto
Broker
821 Blackburn Mews
Kingston, Ontario K7P 2N6










