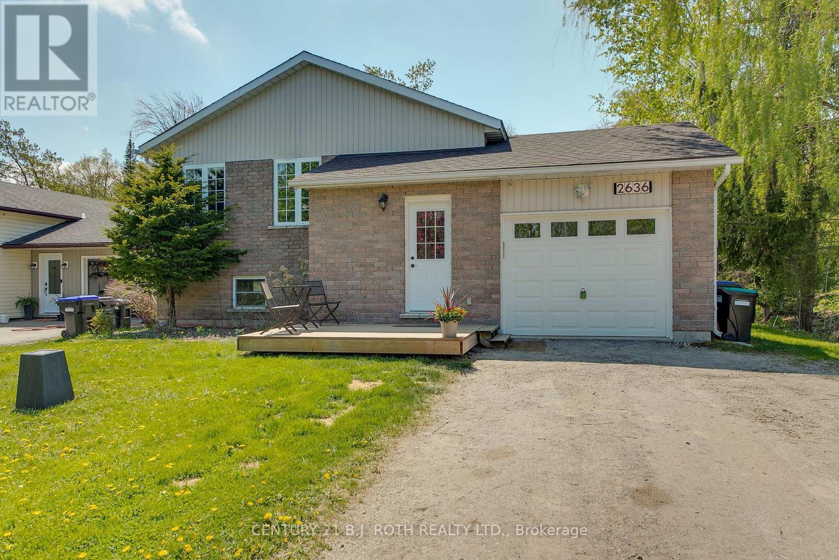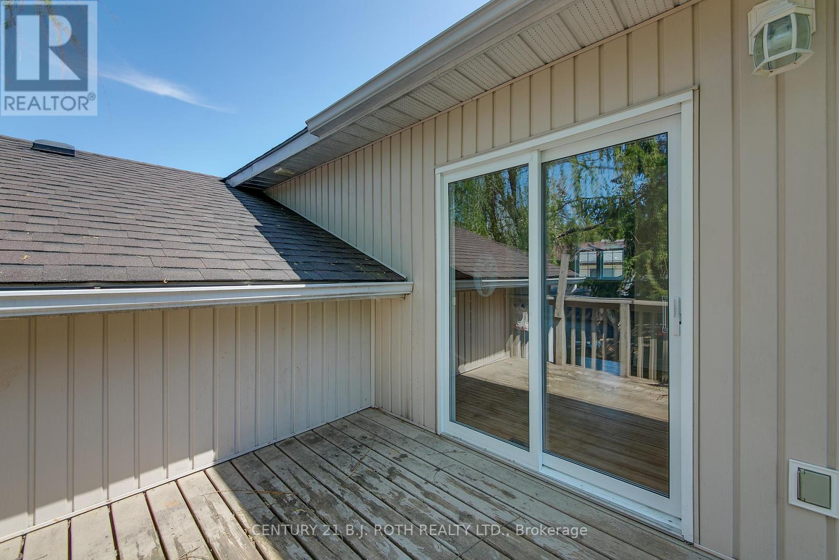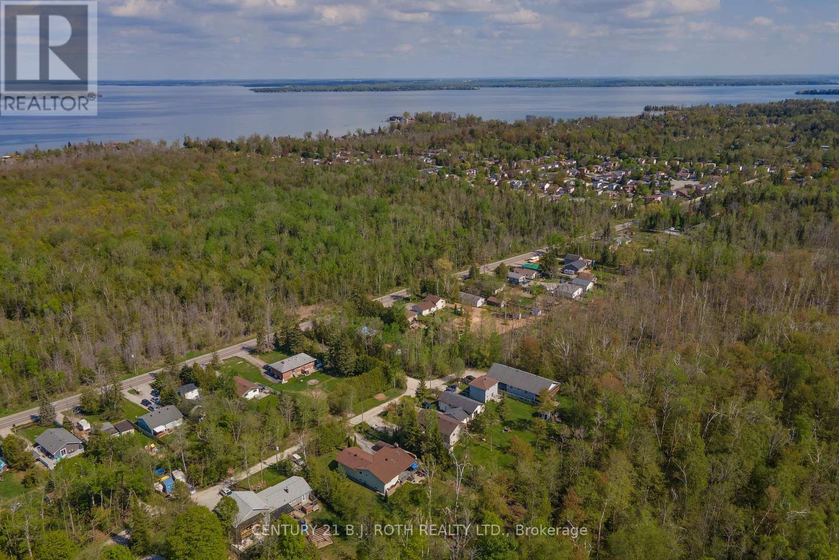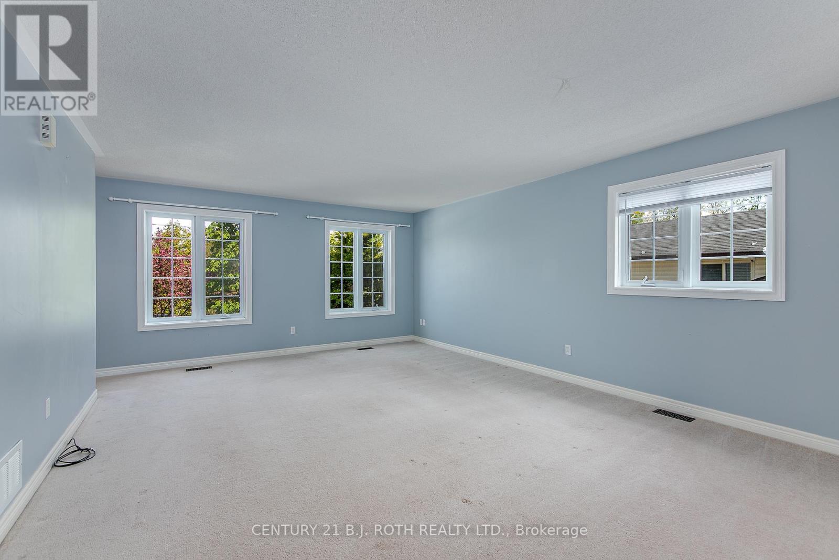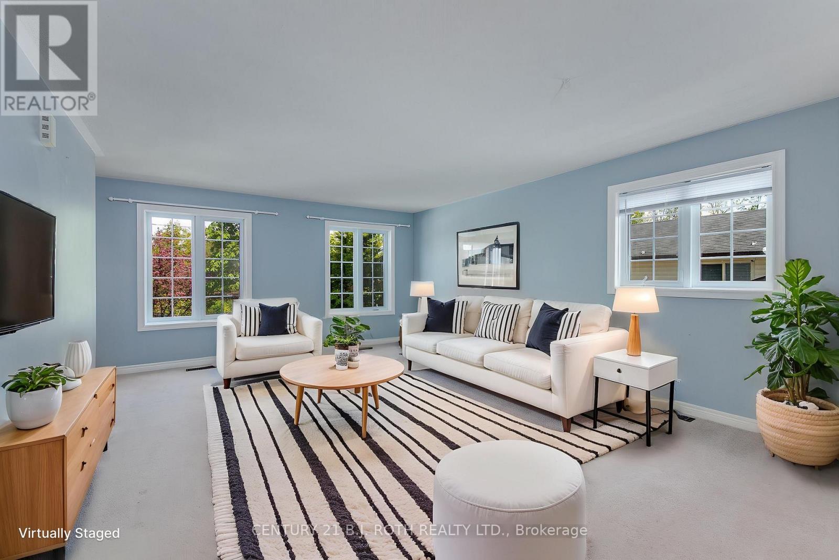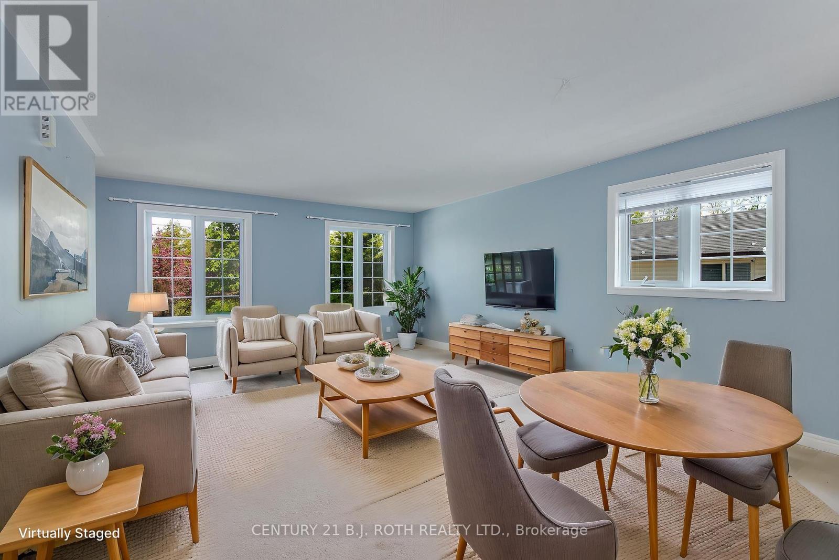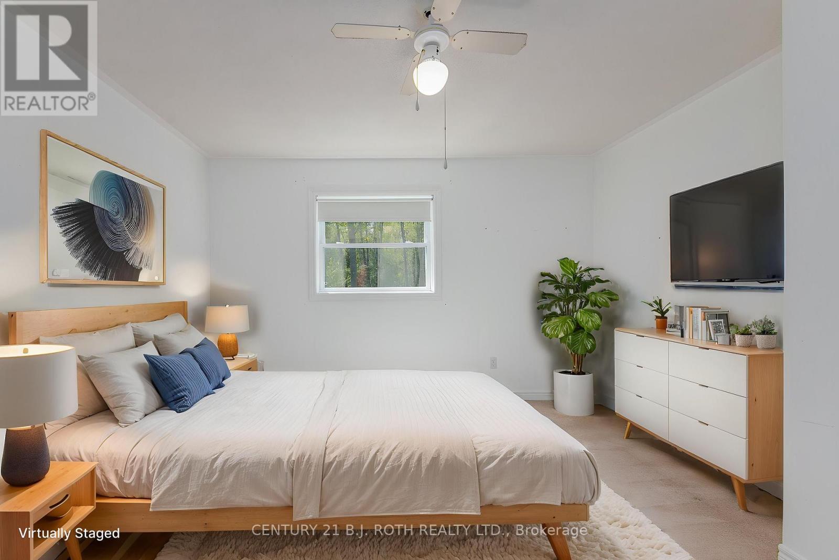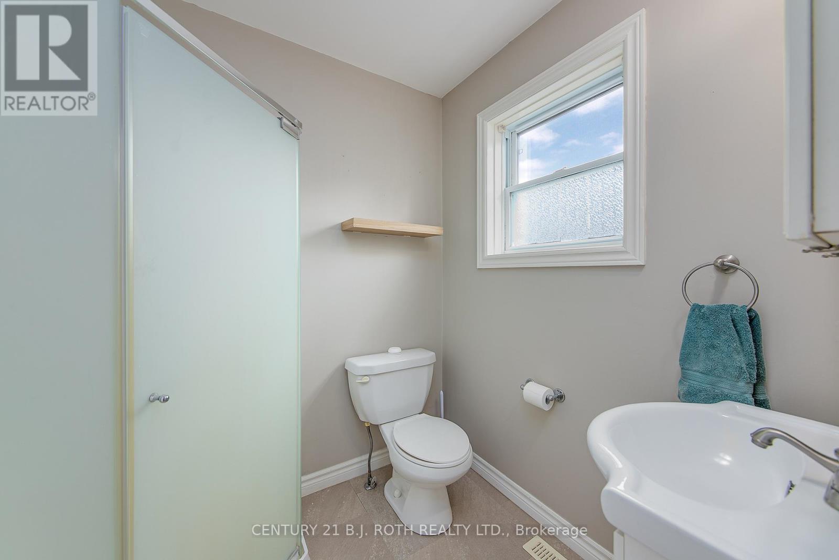2636 Wilson Place Innisfil, Ontario L9S 3V2
$799,900
Situated on quiet private road in the heart of Alcona just minutes to the lake and all amenities this is perfect for the nature lover. Large lot backing onto forested area. Spacious bright raised bungalow with 1345 Square feet and newly finished basement boasting sprawling rec room and still room to add bedrooms and bath. Main floor laundry and the family sized kitchen along with large living room make this a great family home. Recent updates include the finished basement in 2025, new garage door 2025, Furnace and central air in 2019, Roof in 2020. The private road is accessible year round and snow removal is approx $300 per year. Home shows well with great decor! (id:50886)
Property Details
| MLS® Number | N12153127 |
| Property Type | Single Family |
| Community Name | Rural Innisfil |
| Equipment Type | Propane Tank |
| Features | Wooded Area, Dry |
| Parking Space Total | 5 |
| Rental Equipment Type | Propane Tank |
| Structure | Deck |
Building
| Bathroom Total | 2 |
| Bedrooms Above Ground | 3 |
| Bedrooms Total | 3 |
| Age | 16 To 30 Years |
| Appliances | Garage Door Opener Remote(s), Water Softener, Water Purifier, Water Heater, Dryer, Garage Door Opener, Stove, Washer, Refrigerator |
| Architectural Style | Raised Bungalow |
| Basement Development | Finished |
| Basement Type | Full (finished) |
| Construction Style Attachment | Detached |
| Cooling Type | Central Air Conditioning |
| Exterior Finish | Vinyl Siding, Brick |
| Foundation Type | Concrete |
| Heating Fuel | Propane |
| Heating Type | Forced Air |
| Stories Total | 1 |
| Size Interior | 1,100 - 1,500 Ft2 |
| Type | House |
Parking
| Attached Garage | |
| Garage |
Land
| Acreage | No |
| Landscape Features | Landscaped |
| Sewer | Septic System |
| Size Depth | 283 Ft |
| Size Frontage | 50 Ft |
| Size Irregular | 50 X 283 Ft ; 15.24 X 86.40 M.(50' X 283') |
| Size Total Text | 50 X 283 Ft ; 15.24 X 86.40 M.(50' X 283')|under 1/2 Acre |
| Zoning Description | Res |
Rooms
| Level | Type | Length | Width | Dimensions |
|---|---|---|---|---|
| Basement | Recreational, Games Room | 12.54 m | 3.53 m | 12.54 m x 3.53 m |
| Basement | Workshop | 5.91 m | 3.58 m | 5.91 m x 3.58 m |
| Main Level | Laundry Room | Measurements not available | ||
| Main Level | Living Room | 6.12 m | 4.41 m | 6.12 m x 4.41 m |
| Main Level | Kitchen | 6.07 m | 3.04 m | 6.07 m x 3.04 m |
| Main Level | Bathroom | 3.32 m | 2.31 m | 3.32 m x 2.31 m |
| Main Level | Primary Bedroom | 3.63 m | 3.32 m | 3.63 m x 3.32 m |
| Main Level | Bathroom | 1.9 m | 1.8 m | 1.9 m x 1.8 m |
| Main Level | Bedroom | 3.63 m | 3.32 m | 3.63 m x 3.32 m |
| Main Level | Bedroom | 3.07 m | 2.71 m | 3.07 m x 2.71 m |
https://www.realtor.ca/real-estate/28323033/2636-wilson-place-innisfil-rural-innisfil
Contact Us
Contact us for more information
Catherine Saunders
Salesperson
888 Innisfil Beach Road, 100020
Innisfil, Ontario L9S 2C2
(705) 436-2121
(705) 436-5391
bjrothrealty.c21.ca/

