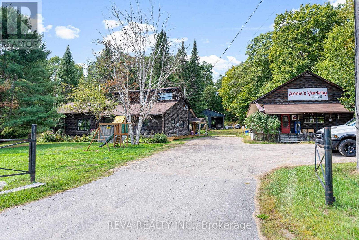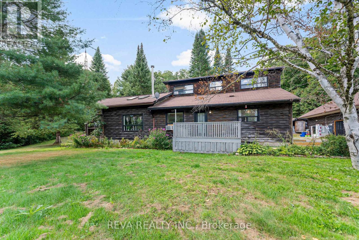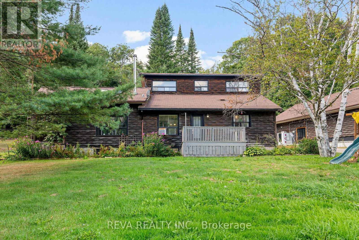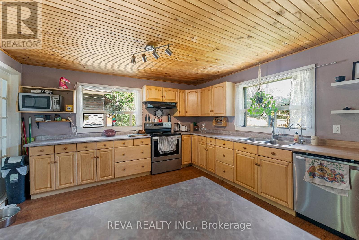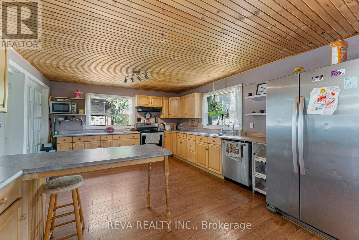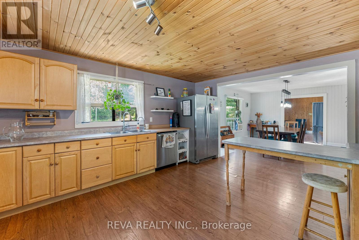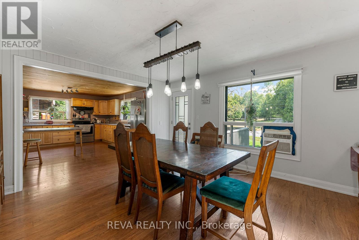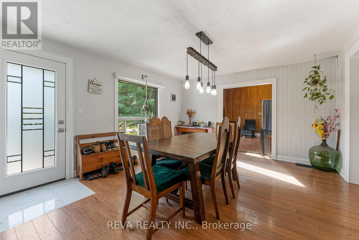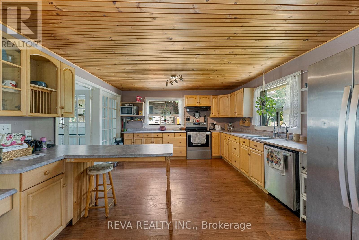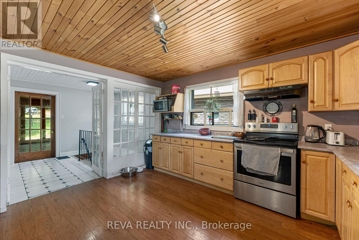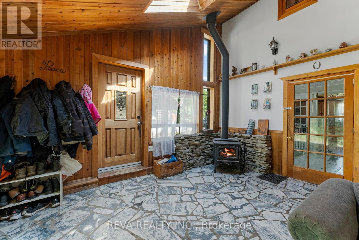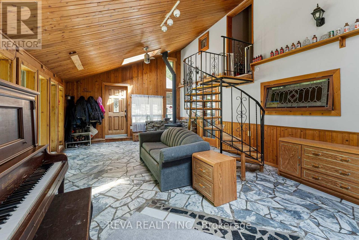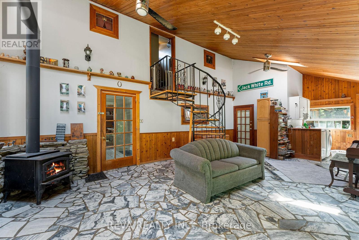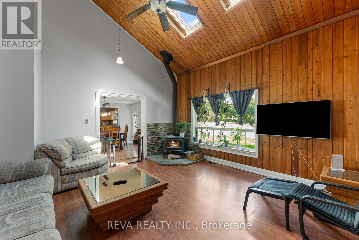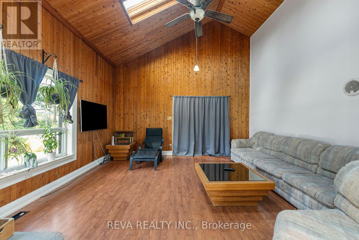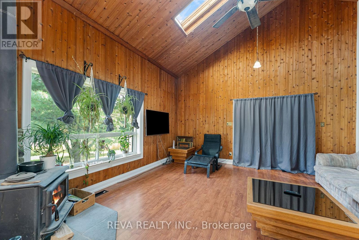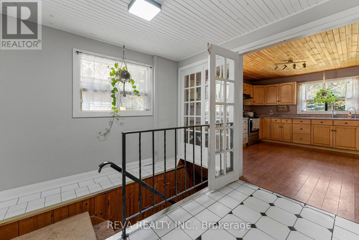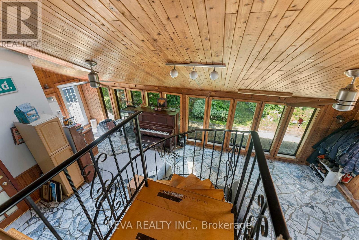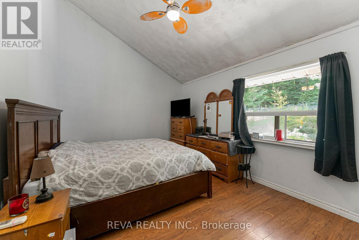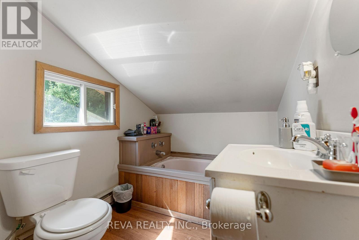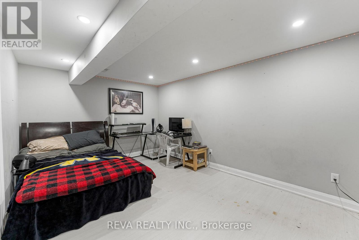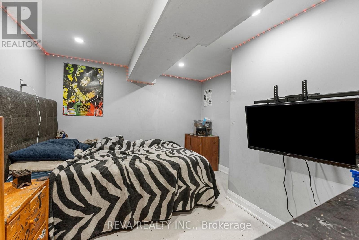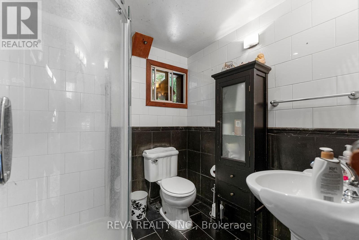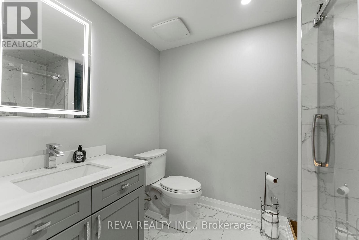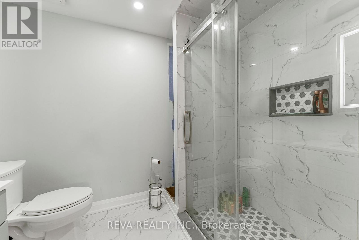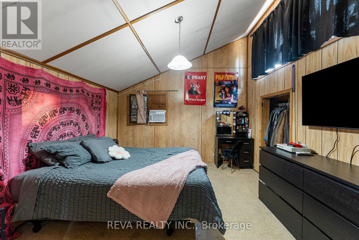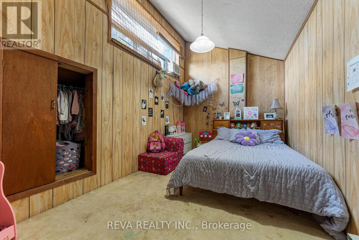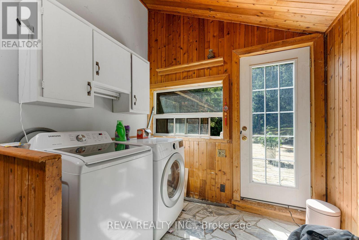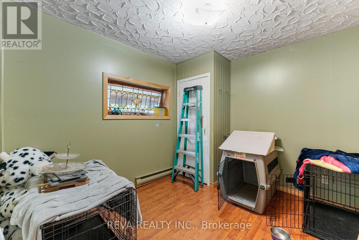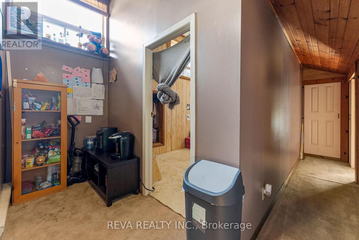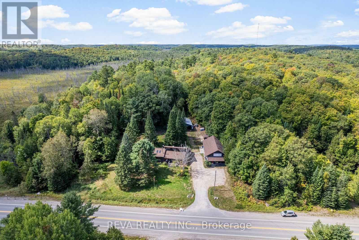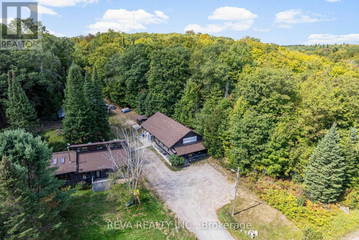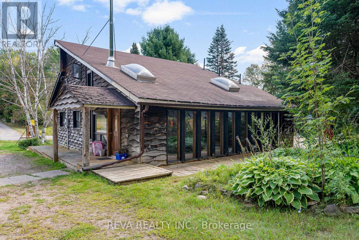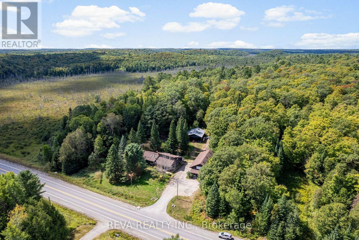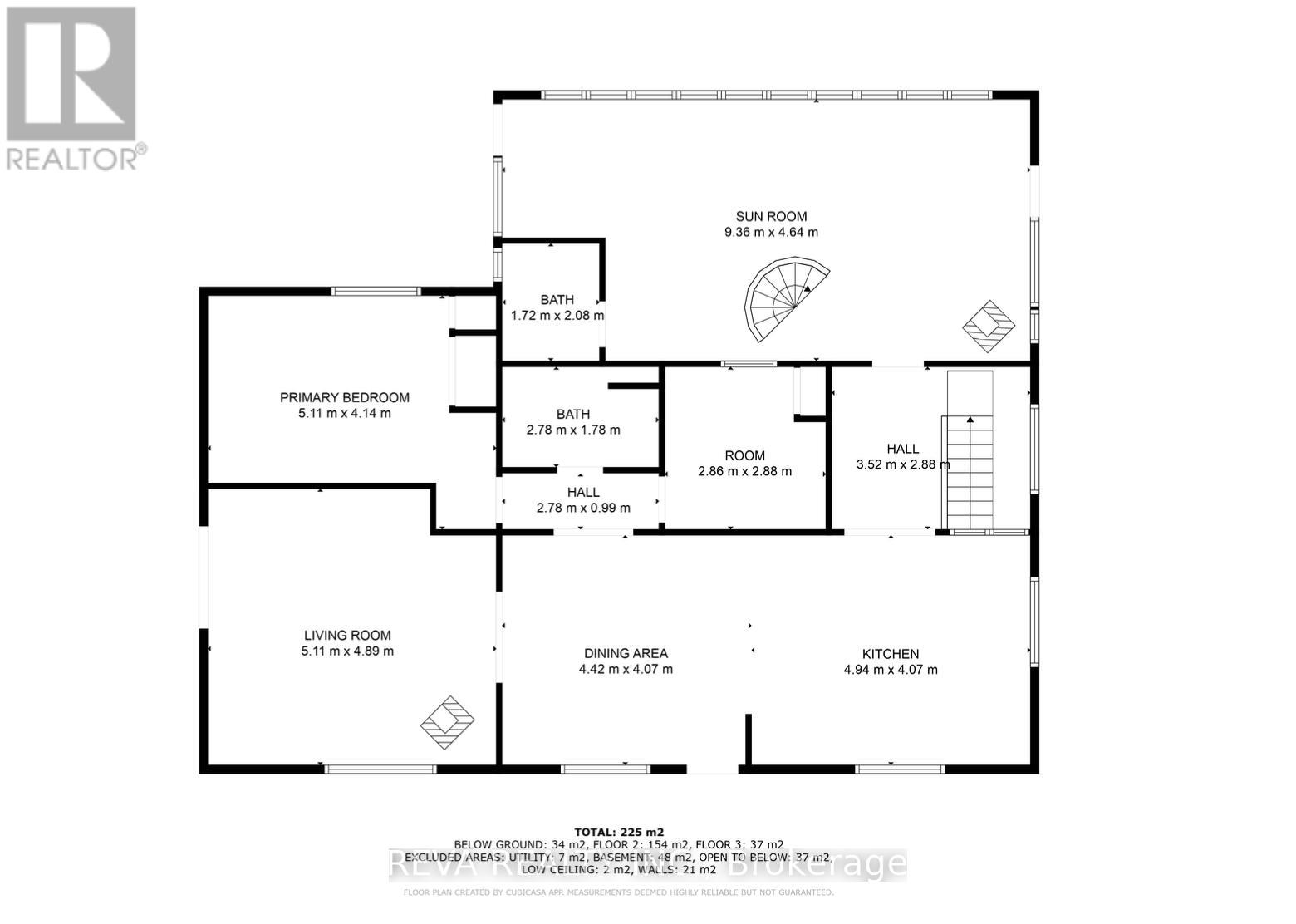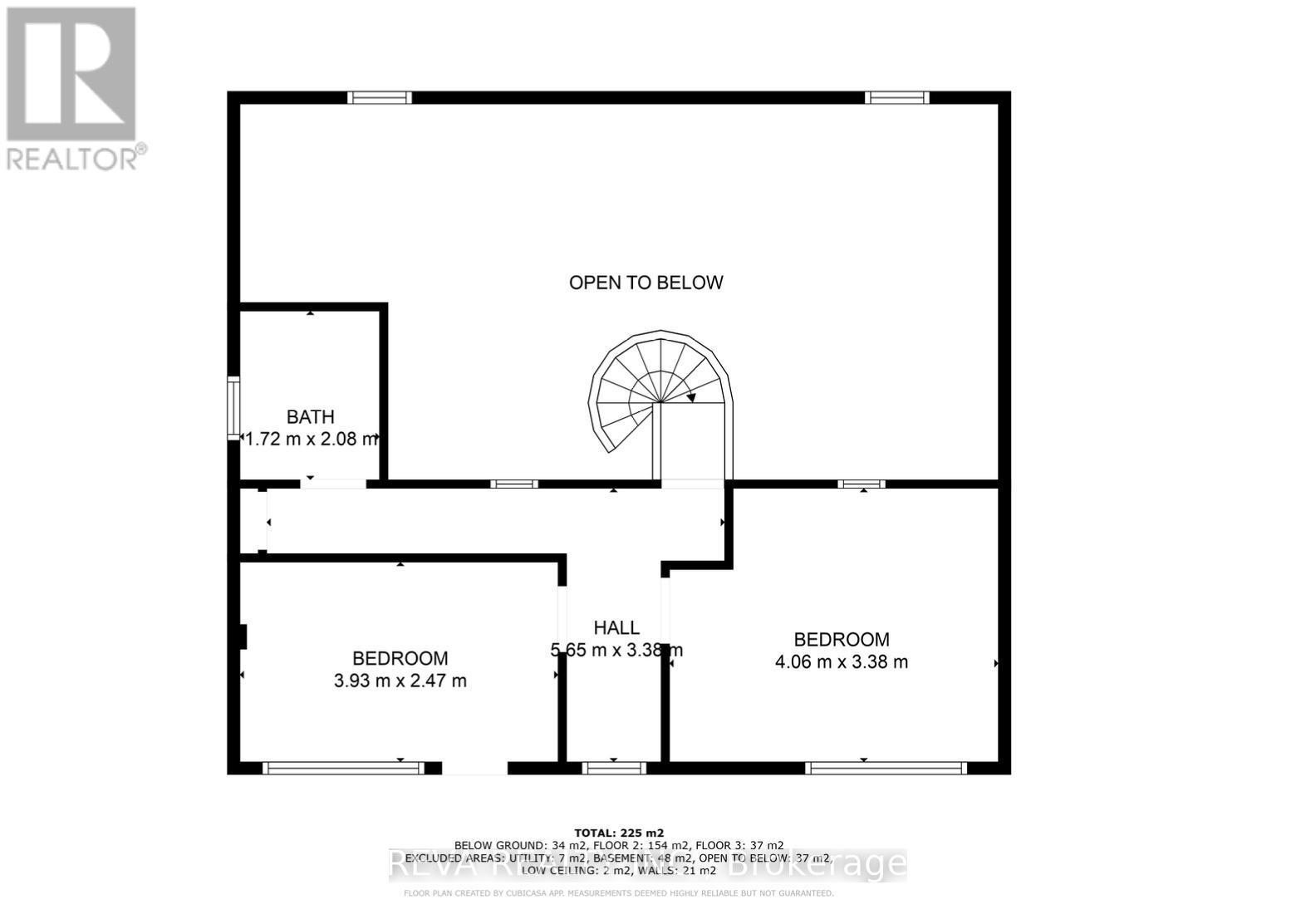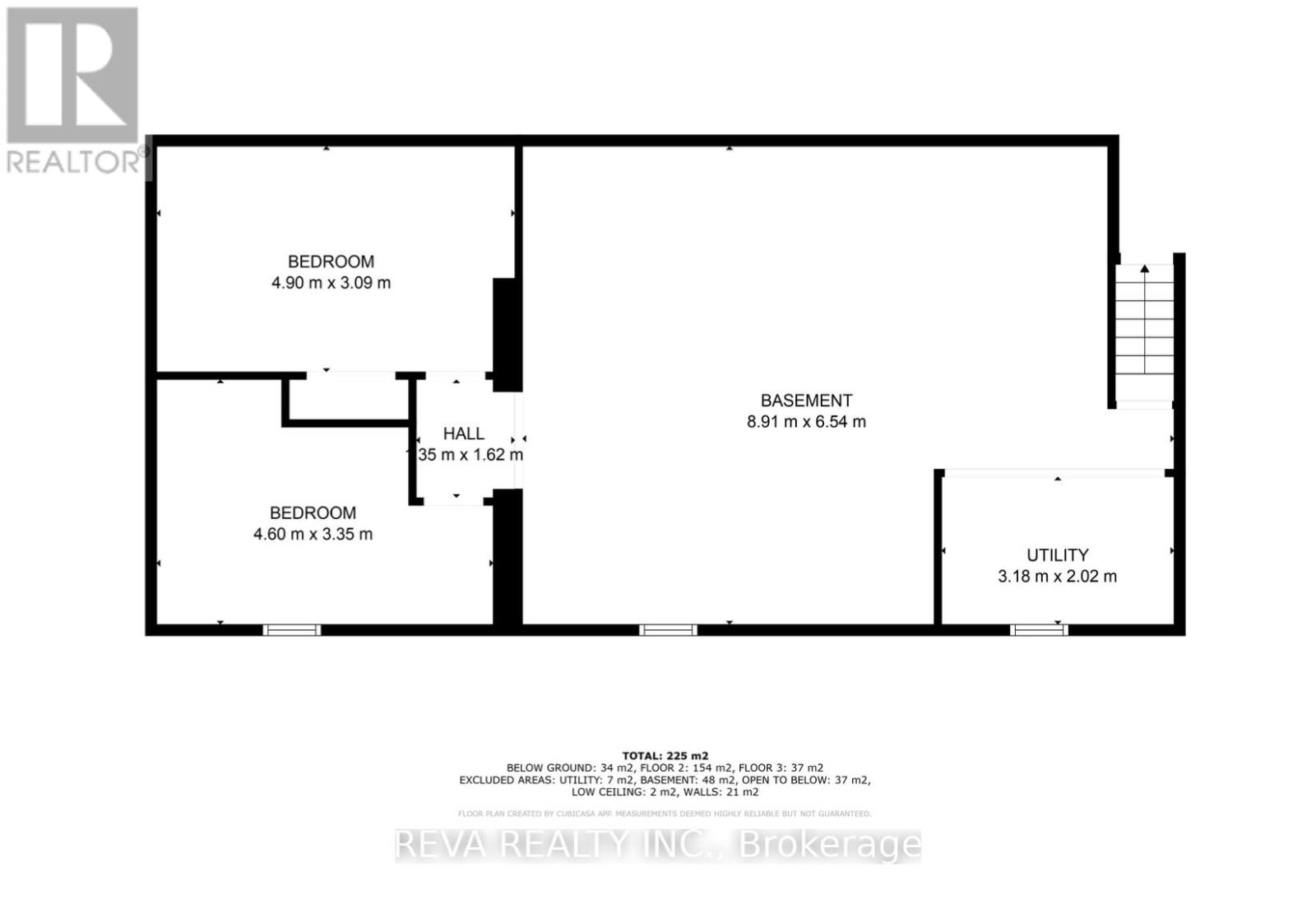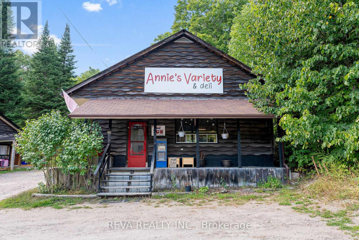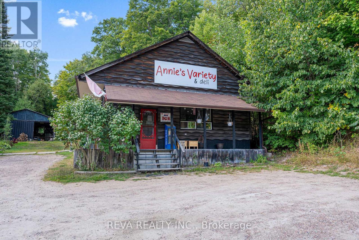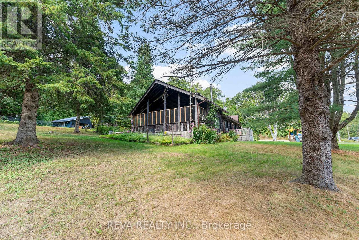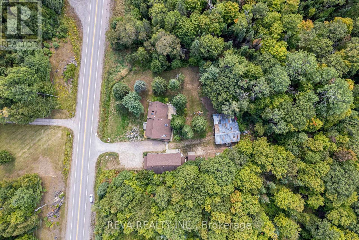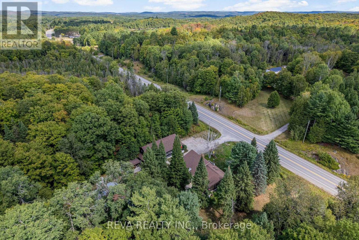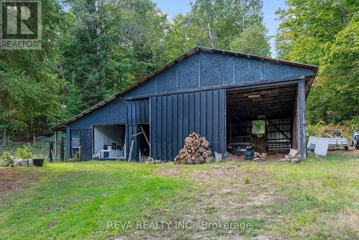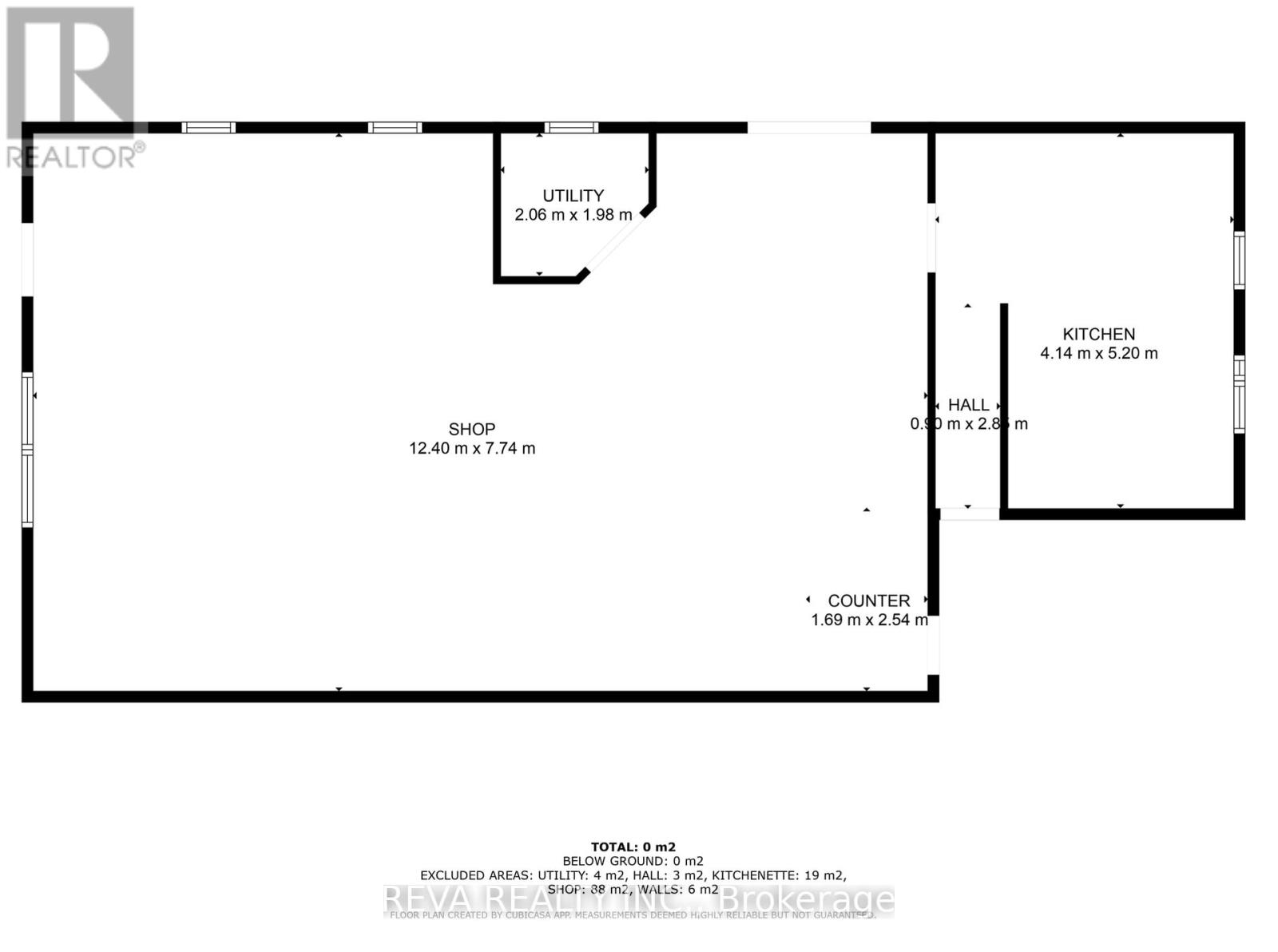26361 Highway 62 South Highway Bancroft, Ontario K0L 1C0
$465,999
L'Amable - This versatile property offers a 5-bedroom, 3-bathroom home surrounded by mature trees and gardens, providing privacy and space for family living. The home features a maple kitchen, main floor laundry, two wood stoves, and a finished lower level with additional bedrooms. It's a good choice for extended family or multi-generational living with several options to spread out. A gated entrance leads to a double garage/pole barn, large storage shed, and plenty of parking. An additional commercially zoned, heated building with hot and cold water is perfect for those with a plan - convert it into an in-law suite, rental apartment, or workshop to suit your needs. A fully automated 20 KW generator powers both buildings, while a spring-fed water supply with UV treatment and a propane furnace and owned hot water tank ensure peace of mind. With high-speed internet, garbage/recycling pickup, school bus route, and short drive to the beach and recreational trails, this property combines comfort, practicality, and opportunity. (id:50886)
Property Details
| MLS® Number | X12389197 |
| Property Type | Single Family |
| Community Name | Dungannon Ward |
| Equipment Type | Propane Tank |
| Features | Irregular Lot Size, Level |
| Parking Space Total | 10 |
| Rental Equipment Type | Propane Tank |
Building
| Bathroom Total | 3 |
| Bedrooms Above Ground | 6 |
| Bedrooms Total | 6 |
| Age | 31 To 50 Years |
| Amenities | Fireplace(s) |
| Appliances | Water Treatment, Dishwasher, Dryer, Stove, Washer, Refrigerator |
| Basement Type | Full |
| Construction Status | Insulation Upgraded |
| Construction Style Attachment | Detached |
| Cooling Type | None |
| Exterior Finish | Wood |
| Fireplace Present | Yes |
| Foundation Type | Block |
| Heating Fuel | Propane |
| Heating Type | Forced Air |
| Stories Total | 2 |
| Size Interior | 2,000 - 2,500 Ft2 |
| Type | House |
Parking
| No Garage |
Land
| Acreage | No |
| Sewer | Septic System |
| Size Depth | 60 M |
| Size Frontage | 72.8 M |
| Size Irregular | 72.8 X 60 M |
| Size Total Text | 72.8 X 60 M |
| Zoning Description | Rurral |
Rooms
| Level | Type | Length | Width | Dimensions |
|---|---|---|---|---|
| Basement | Bedroom 5 | 4.9 m | 3.09 m | 4.9 m x 3.09 m |
| Basement | Bedroom | 4.6 m | 3.35 m | 4.6 m x 3.35 m |
| Basement | Utility Room | 3.18 m | 2.02 m | 3.18 m x 2.02 m |
| Lower Level | Bedroom 4 | 4.06 m | 3.38 m | 4.06 m x 3.38 m |
| Lower Level | Bathroom | 1.72 m | 2.08 m | 1.72 m x 2.08 m |
| Lower Level | Bedroom 3 | 3.93 m | 2.47 m | 3.93 m x 2.47 m |
| Main Level | Sunroom | 9.36 m | 4.64 m | 9.36 m x 4.64 m |
| Main Level | Bathroom | 1.72 m | 2.08 m | 1.72 m x 2.08 m |
| Main Level | Primary Bedroom | 5.11 m | 4.14 m | 5.11 m x 4.14 m |
| Main Level | Bedroom 2 | 2.86 m | 2.88 m | 2.86 m x 2.88 m |
| Main Level | Bathroom | 2.78 m | 1.78 m | 2.78 m x 1.78 m |
| Main Level | Living Room | 5.11 m | 4.89 m | 5.11 m x 4.89 m |
| Main Level | Dining Room | 4.42 m | 4.07 m | 4.42 m x 4.07 m |
| Main Level | Kitchen | 4.94 m | 4.07 m | 4.94 m x 4.07 m |
Utilities
| Electricity | Installed |
Contact Us
Contact us for more information
Lisa Scott
Broker of Record
lisascott.realtor/
www.facebook.com/RevaRealtyBancroft/
ca.linkedin.com/in/lisa-scott-84724618
8 Flint Street P.o. Box 952
Bancroft, Ontario K0L 1C0
(613) 332-1338

