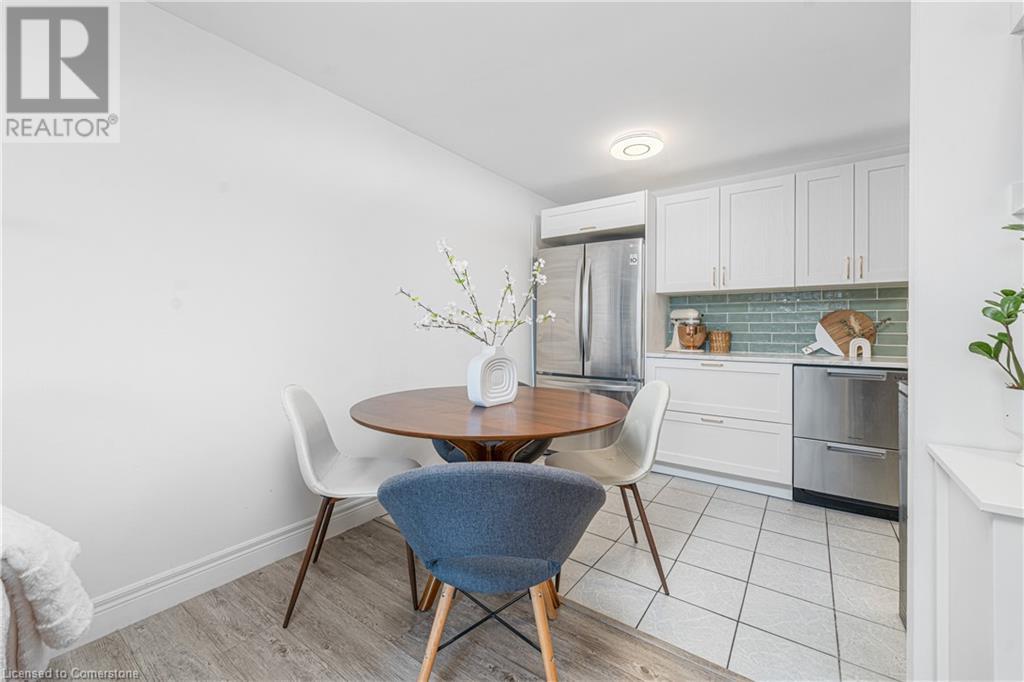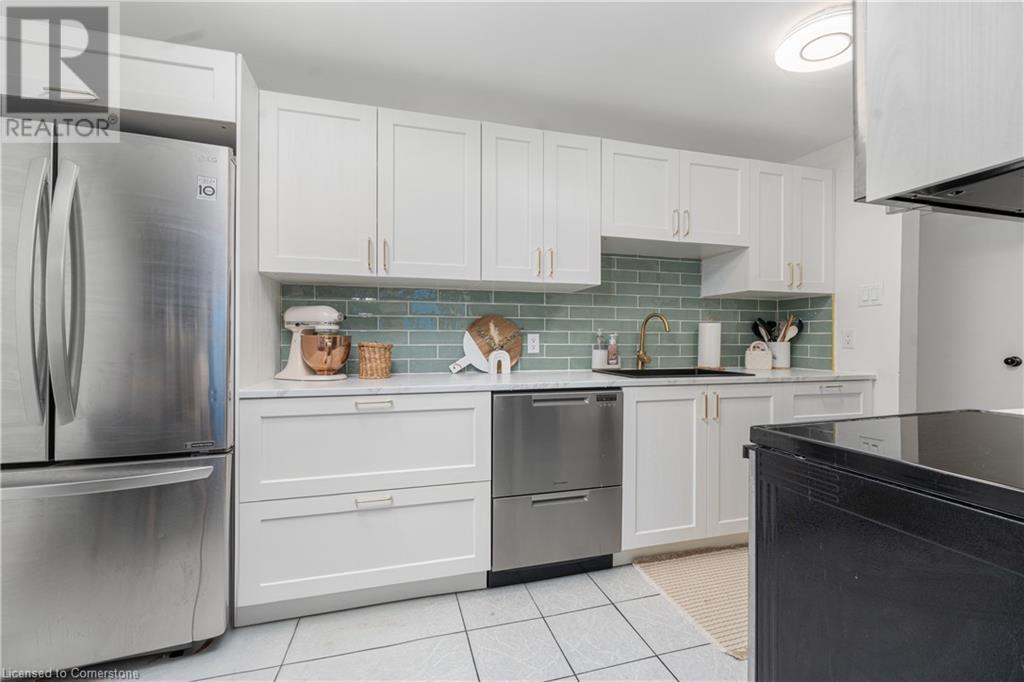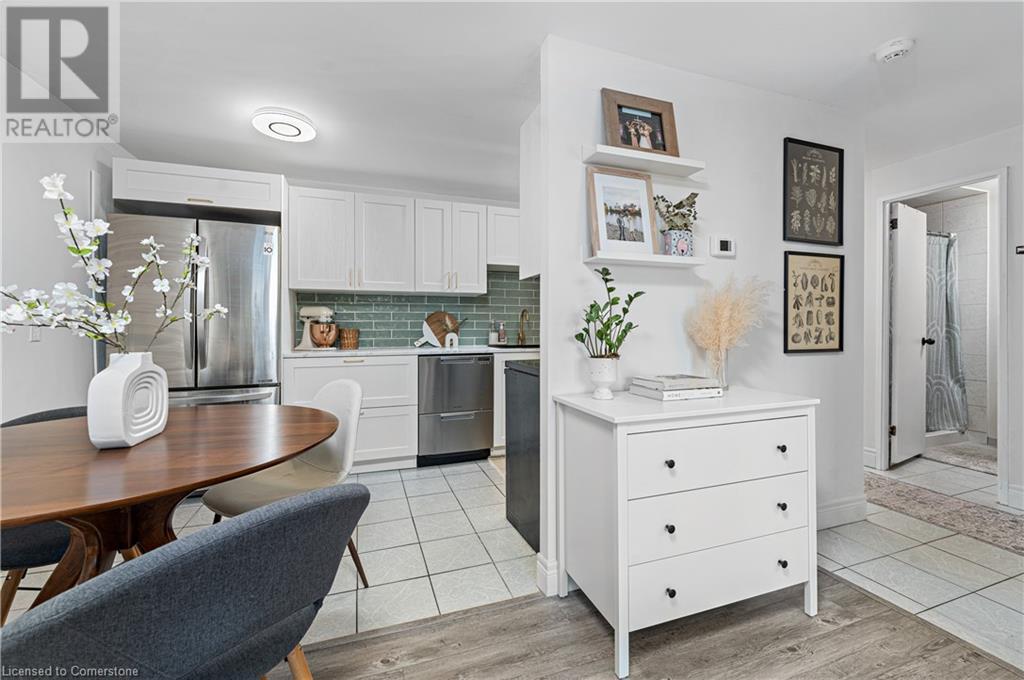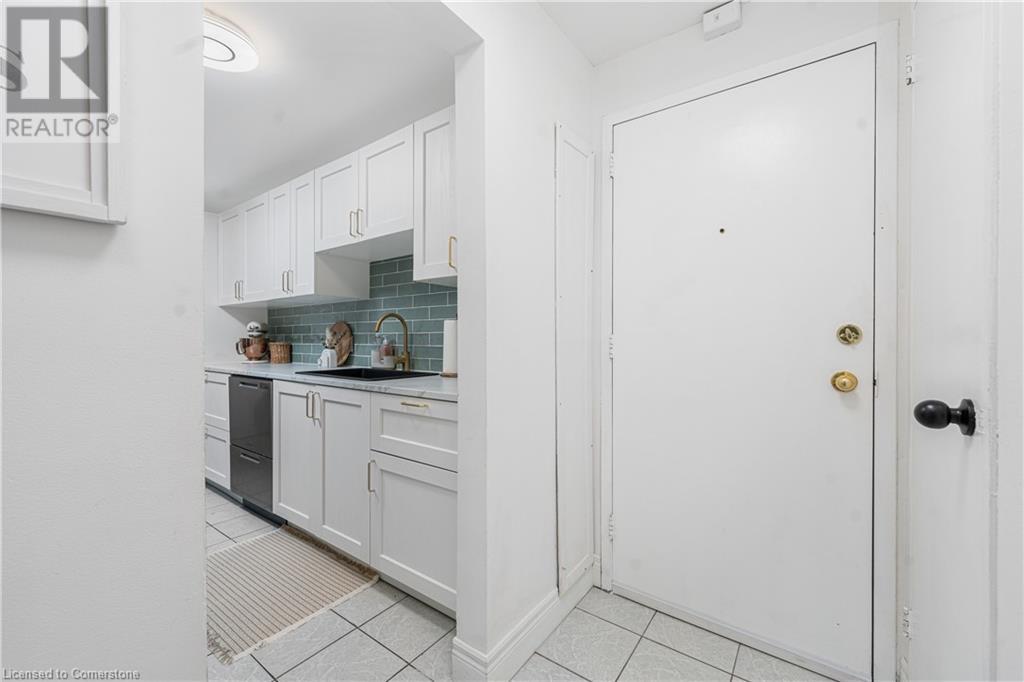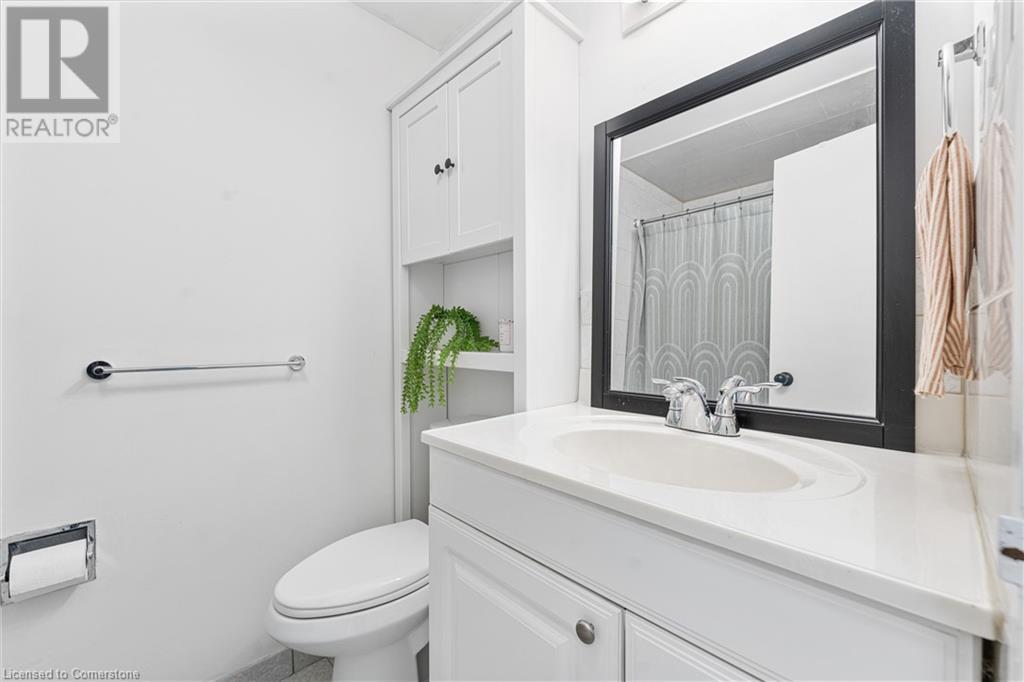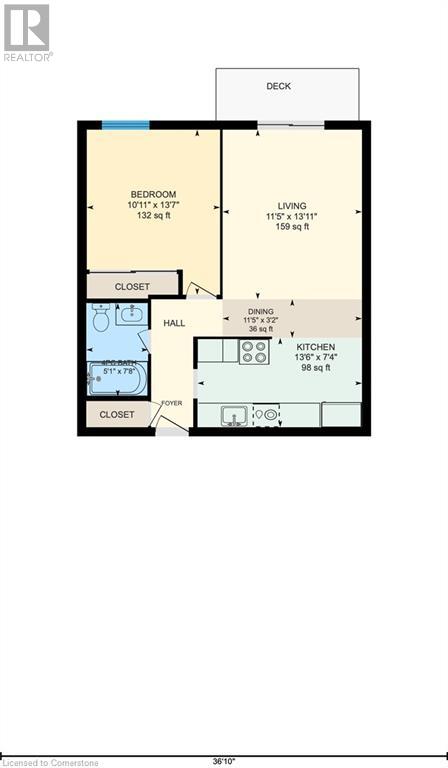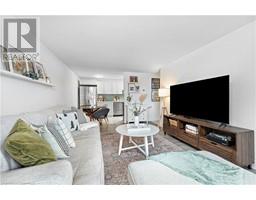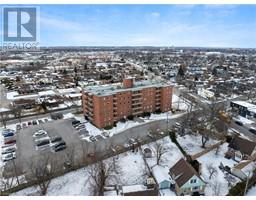264 Grantham Avenue Unit# 202 St. Catharines, Ontario L2P 3H1
$339,900Maintenance, Insurance, Heat, Electricity, Landscaping, Water, Parking
$456 Monthly
Maintenance, Insurance, Heat, Electricity, Landscaping, Water, Parking
$456 MonthlyBEAUTIFUL UPDATED CONDO APARTMENT IN PRIME NORTH END ST. CATHARINES LOCATION Discover the perfect blend of comfort, convenience, and style in this beautifully updated condo apartment located in the highly sought-after north end of St. Catharines. With a low condo fee that includes heat, water, and hydro, this property offers incredible value, simplifying your monthly expenses. Situated just minutes from the QEW, commuting has never been easier. You'll also enjoy quick access to public transit, making this home ideal for those who value convenience. Nearby, you'll find an array of restaurants, shopping centres, and grocery stores, ensuring that everything you need is just around the corner. This updated condo boasts modern finishes and a functional layout, providing a welcoming and low-maintenance living space. The open-concept design ensures a bright and airy feel throughout, making it easy to relax and entertain. Don’t miss this opportunity to own a well-appointed home in a prime location with everything you need just minutes away! (id:50886)
Property Details
| MLS® Number | 40690804 |
| Property Type | Single Family |
| Amenities Near By | Hospital, Park, Place Of Worship, Public Transit, Schools |
| Community Features | Community Centre |
| Equipment Type | None |
| Features | Southern Exposure, Balcony, Laundry- Coin Operated |
| Parking Space Total | 1 |
| Rental Equipment Type | None |
Building
| Bathroom Total | 1 |
| Bedrooms Above Ground | 1 |
| Bedrooms Total | 1 |
| Appliances | Dishwasher, Microwave, Refrigerator, Stove, Window Coverings |
| Basement Type | None |
| Constructed Date | 1969 |
| Construction Style Attachment | Attached |
| Cooling Type | Window Air Conditioner |
| Exterior Finish | Brick Veneer |
| Heating Fuel | Electric |
| Heating Type | Baseboard Heaters |
| Stories Total | 1 |
| Size Interior | 550 Ft2 |
| Type | Apartment |
| Utility Water | Municipal Water |
Parking
| Visitor Parking |
Land
| Acreage | No |
| Land Amenities | Hospital, Park, Place Of Worship, Public Transit, Schools |
| Sewer | Municipal Sewage System |
| Size Total Text | Unknown |
| Zoning Description | Res |
Rooms
| Level | Type | Length | Width | Dimensions |
|---|---|---|---|---|
| Main Level | 4pc Bathroom | 7'8'' x 5'1'' | ||
| Main Level | Primary Bedroom | 13'7'' x 10'11'' | ||
| Main Level | Living Room | 13'11'' x 11'5'' | ||
| Main Level | Dining Room | 11'5'' x 3'2'' | ||
| Main Level | Kitchen | 13'6'' x 7'4'' |
https://www.realtor.ca/real-estate/27814235/264-grantham-avenue-unit-202-st-catharines
Contact Us
Contact us for more information
Steve Augustine
Broker of Record
http//yourhomesoldguaranteedrealtyelite.com/
428 Winston Road
Grimsby, Ontario L3M 0H2
(289) 235-8000




