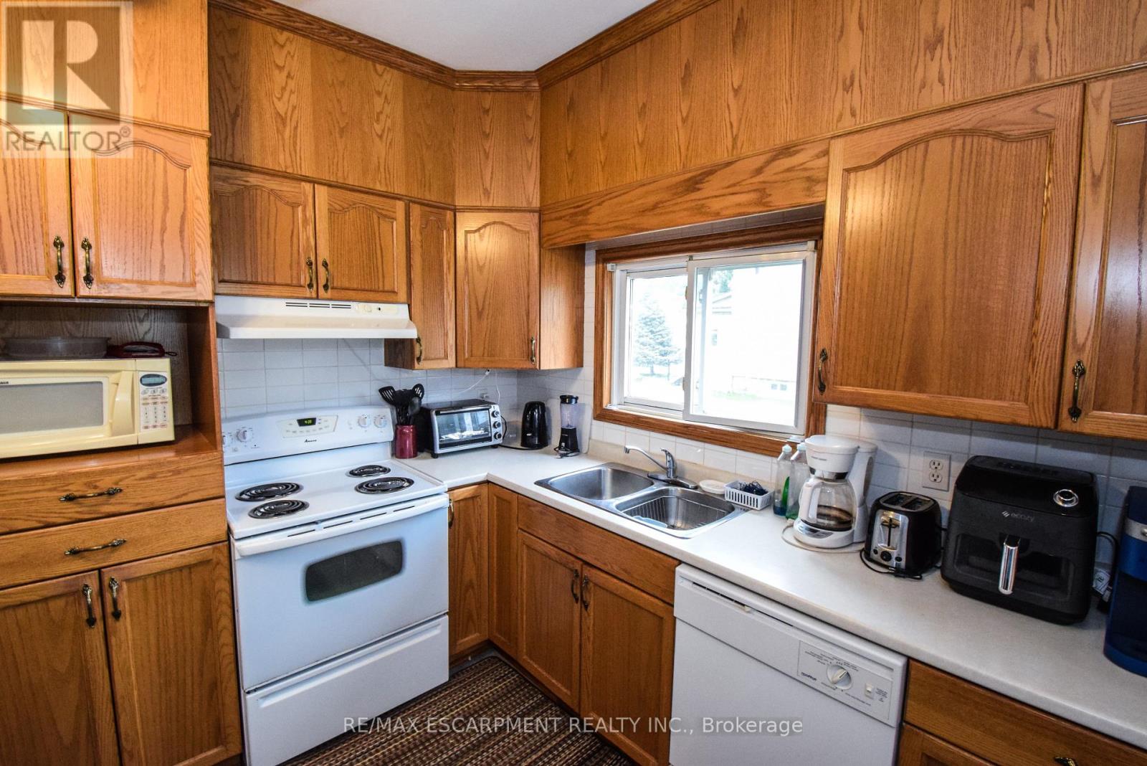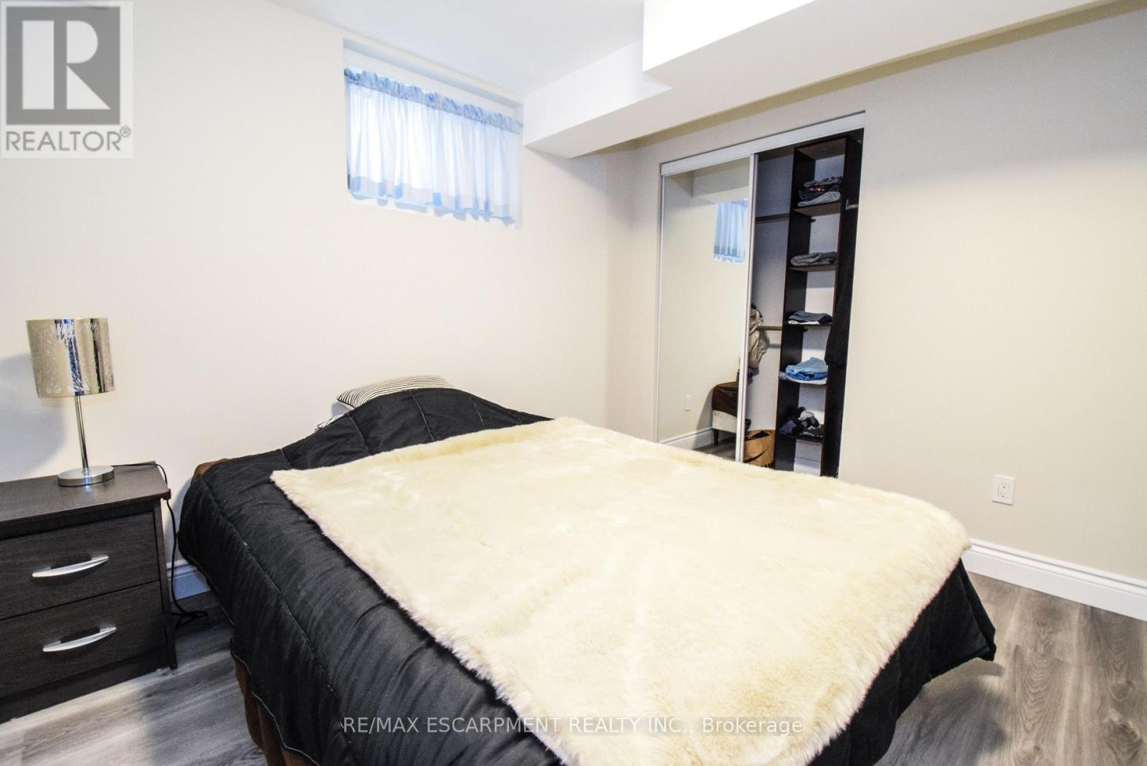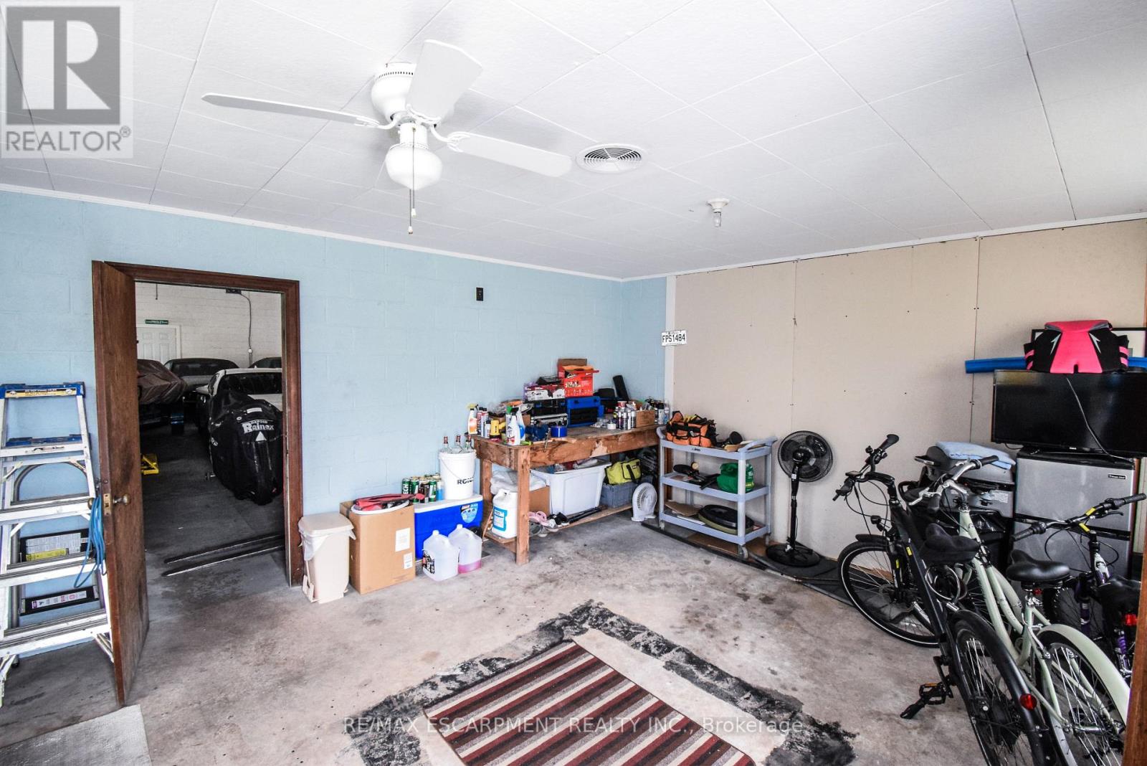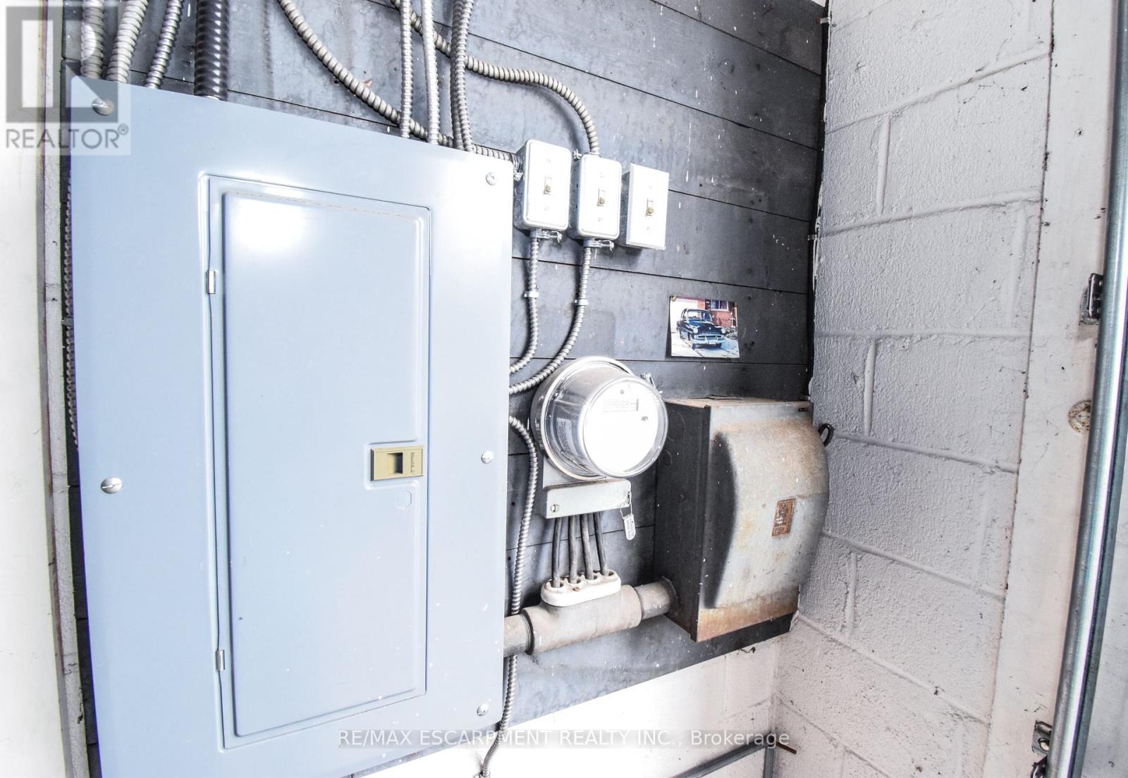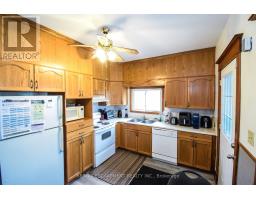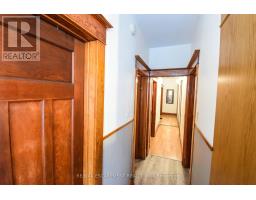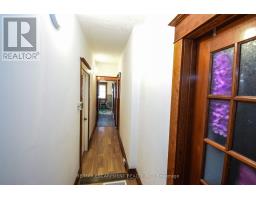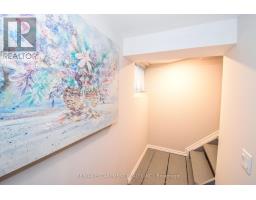264 Hellems Avenue Welland, Ontario L3B 3B7
$750,000
Income generating property with development potential! Excellent investment opportunity featuring a beautiful bungalow with 5 existing rentals on main level plus a separate entrance basement apartment. At the rear, a 2470 sqft warehouse, separately metered, with a drive-in door offers additional income potential (120V & 220V). Included are suggestive drawings to build a 6-plex above the warehouse. The property sits on a deep 42' x 210' lot. Versatile, income-producing, and primed for development, a rare find in a growing area of Welland. Existing rental information is provided.Can be purchased together with 258 Hellems for 1,050,000. (id:50886)
Property Details
| MLS® Number | X12189521 |
| Property Type | Single Family |
| Community Name | 768 - Welland Downtown |
| Parking Space Total | 24 |
Building
| Bathroom Total | 2 |
| Bedrooms Above Ground | 5 |
| Bedrooms Below Ground | 2 |
| Bedrooms Total | 7 |
| Amenities | Separate Electricity Meters |
| Appliances | Dishwasher, Dryer, Furniture, Two Stoves, Washer, Refrigerator |
| Architectural Style | Bungalow |
| Basement Development | Finished |
| Basement Type | N/a (finished) |
| Construction Style Attachment | Detached |
| Cooling Type | Central Air Conditioning |
| Exterior Finish | Vinyl Siding |
| Foundation Type | Unknown |
| Heating Fuel | Natural Gas |
| Heating Type | Forced Air |
| Stories Total | 1 |
| Size Interior | 1,100 - 1,500 Ft2 |
| Type | House |
| Utility Water | Municipal Water |
Parking
| Detached Garage | |
| Garage |
Land
| Acreage | No |
| Sewer | Sanitary Sewer |
| Size Depth | 210 Ft |
| Size Frontage | 42 Ft |
| Size Irregular | 42 X 210 Ft |
| Size Total Text | 42 X 210 Ft |
Rooms
| Level | Type | Length | Width | Dimensions |
|---|---|---|---|---|
| Basement | Bedroom | 3.35 m | 3.35 m | 3.35 m x 3.35 m |
| Basement | Kitchen | 6.7 m | 4.26 m | 6.7 m x 4.26 m |
| Basement | Living Room | 6.7 m | 4.26 m | 6.7 m x 4.26 m |
| Basement | Bedroom | 3.35 m | 3.35 m | 3.35 m x 3.35 m |
| Main Level | Kitchen | 4.26 m | 3.35 m | 4.26 m x 3.35 m |
| Main Level | Bedroom | 3.35 m | 3.35 m | 3.35 m x 3.35 m |
| Main Level | Bedroom 2 | 3.35 m | 3.35 m | 3.35 m x 3.35 m |
| Main Level | Bedroom 3 | 3.35 m | 3.35 m | 3.35 m x 3.35 m |
| Main Level | Bedroom 4 | 3.35 m | 3.35 m | 3.35 m x 3.35 m |
| Main Level | Bedroom 5 | 3.35 m | 3.35 m | 3.35 m x 3.35 m |
Contact Us
Contact us for more information
Nick Krawczyk
Salesperson
1320 Cornwall Rd Unit 103c
Oakville, Ontario L6J 7W5
(905) 842-7677
(905) 337-9171












