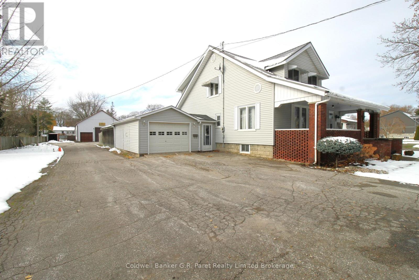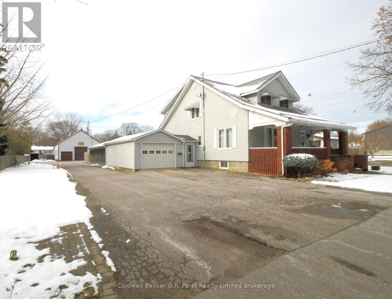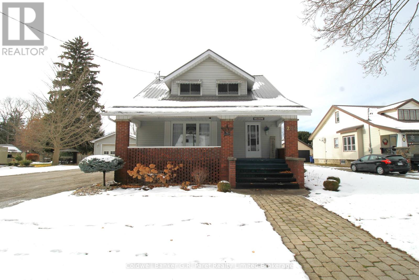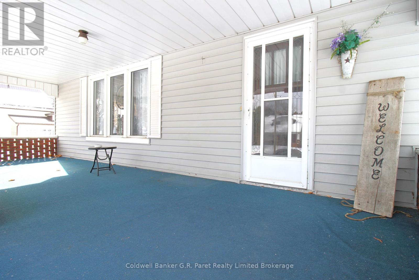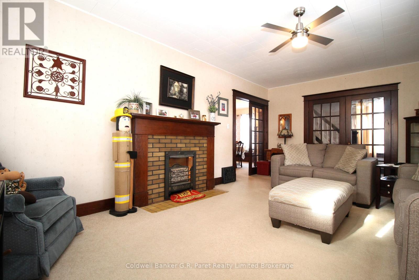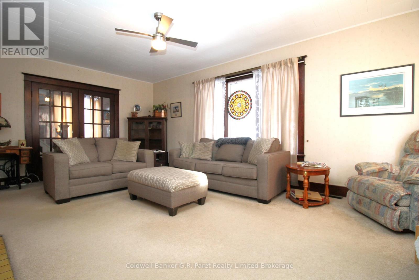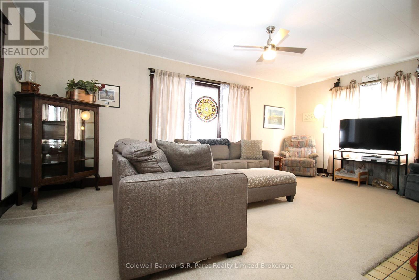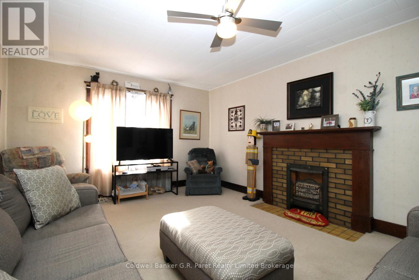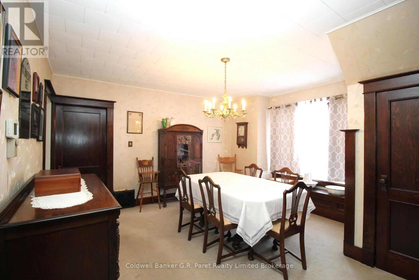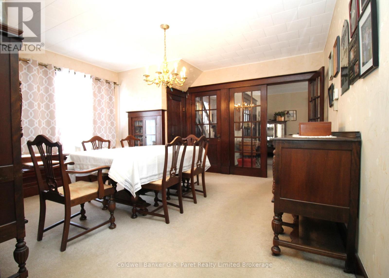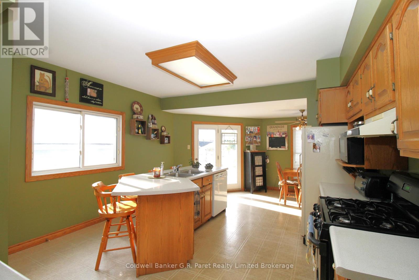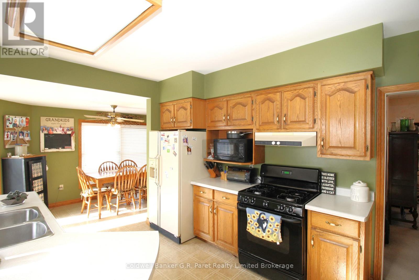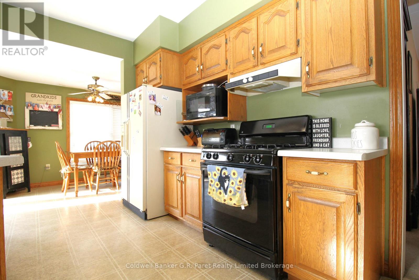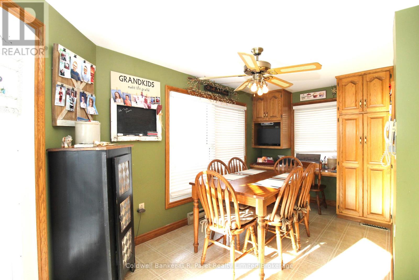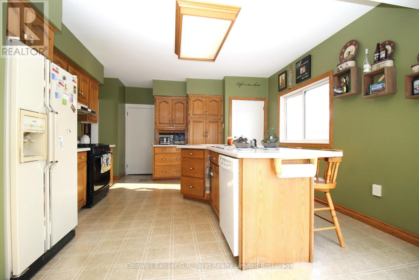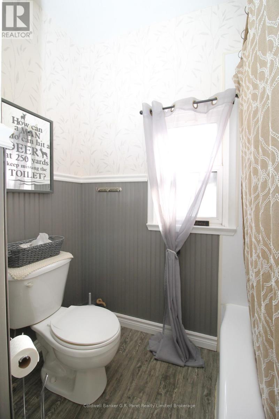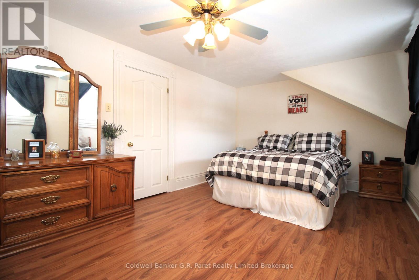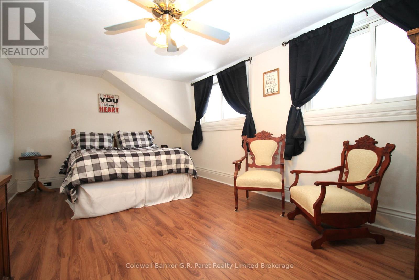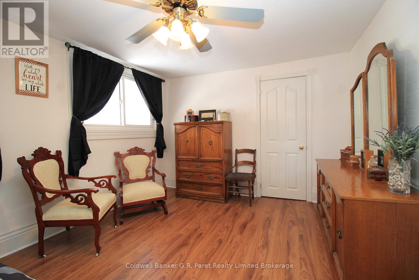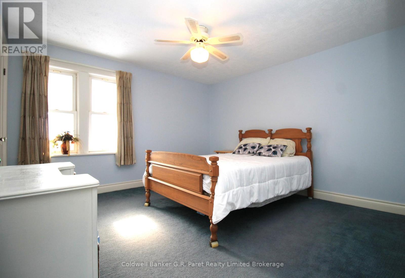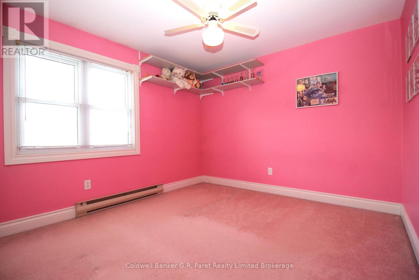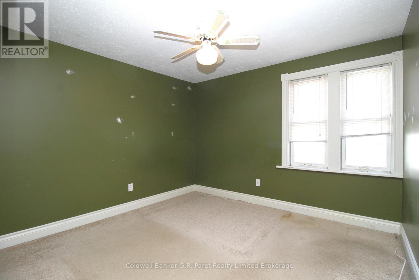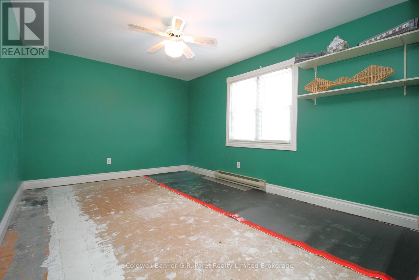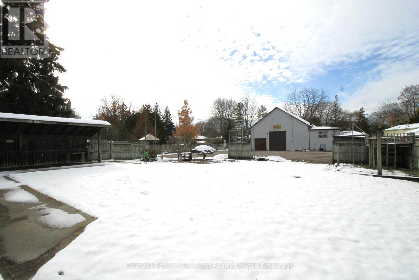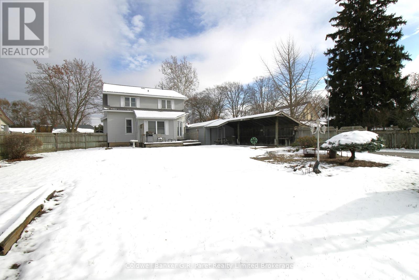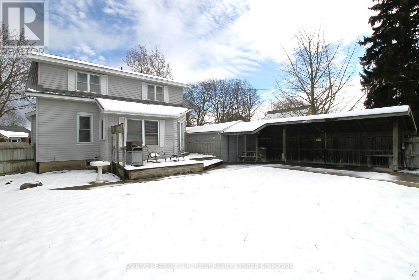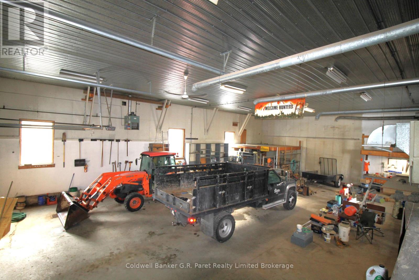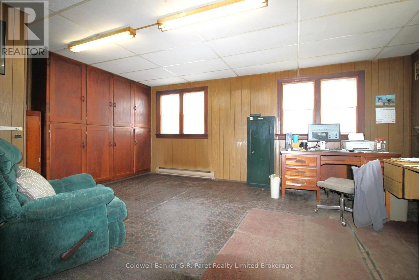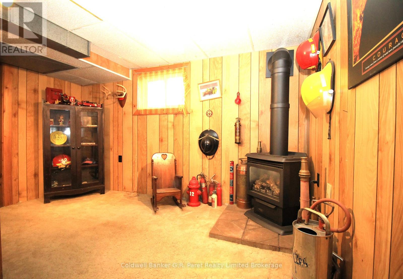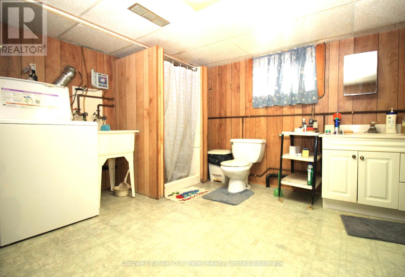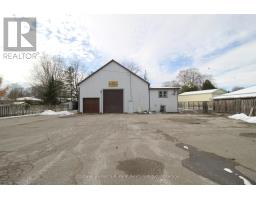264 John Street S Aylmer, Ontario N5H 2E2
$999,999
Zoned R2-3 Creating Endless Possibilities for Development and Potential to Severe ! This Charming 1 1/2 Storey Home Includes an attached garage as well as a 60x40 Heated Detached Shop to Legally Run your own business from the comfort of your home with an additional 30x20 Bay. The House is Perfect for the growing family with 5 Bedrooms and 2 Full Baths with a separate entrance creating the possibility for an in-law suite or downstairs Unit to rent. The Master Bedroom boasts a walk in Closet. The House has a Back-up Sump in case the Hydro goes out as well as a 220V sub panel in garage, municipal Water and Sewer while as a bonus The shop Includes a Sandpoint well to save on water. The shop also Features Air Compressor with Built in Quick connects, I Beam Trolly (to Hoist), LED Lighting, Data Cables, Drainage tiles, and updated Vinyl Windows. The possibilities are endless... (id:50886)
Property Details
| MLS® Number | X12560454 |
| Property Type | Single Family |
| Community Name | Aylmer |
| Equipment Type | Water Heater |
| Parking Space Total | 22 |
| Rental Equipment Type | Water Heater |
| Structure | Porch, Drive Shed |
Building
| Bathroom Total | 2 |
| Bedrooms Above Ground | 5 |
| Bedrooms Total | 5 |
| Amenities | Fireplace(s) |
| Appliances | Blinds, Dishwasher, Dryer, Stove, Window Coverings, Refrigerator |
| Basement Development | Finished |
| Basement Type | Full (finished) |
| Construction Style Attachment | Detached |
| Cooling Type | Central Air Conditioning |
| Exterior Finish | Vinyl Siding |
| Fireplace Present | Yes |
| Fireplace Total | 1 |
| Foundation Type | Block |
| Heating Fuel | Natural Gas |
| Heating Type | Forced Air |
| Stories Total | 2 |
| Size Interior | 2,000 - 2,500 Ft2 |
| Type | House |
| Utility Water | Municipal Water |
Parking
| Attached Garage | |
| Garage |
Land
| Acreage | No |
| Fence Type | Partially Fenced |
| Sewer | Sanitary Sewer |
| Size Irregular | 99 X 334 Acre |
| Size Total Text | 99 X 334 Acre |
| Zoning Description | R2-3 |
Rooms
| Level | Type | Length | Width | Dimensions |
|---|---|---|---|---|
| Second Level | Primary Bedroom | 5.56 m | 3.23 m | 5.56 m x 3.23 m |
| Second Level | Bedroom | 3.7 m | 3.58 m | 3.7 m x 3.58 m |
| Second Level | Bedroom | 3.21 m | 3.02 m | 3.21 m x 3.02 m |
| Second Level | Bedroom | 4.21 m | 3.02 m | 4.21 m x 3.02 m |
| Second Level | Bedroom | 3.42 m | 3.02 m | 3.42 m x 3.02 m |
| Basement | Bathroom | Measurements not available | ||
| Basement | Great Room | 6.16 m | 3.01 m | 6.16 m x 3.01 m |
| Basement | Other | 4.26 m | 3.96 m | 4.26 m x 3.96 m |
| Main Level | Kitchen | 4.45 m | 4.08 m | 4.45 m x 4.08 m |
| Main Level | Bathroom | Measurements not available | ||
| Main Level | Eating Area | 3.84 m | 2.5 m | 3.84 m x 2.5 m |
| Main Level | Office | 4.01 m | 2.91 m | 4.01 m x 2.91 m |
| Main Level | Dining Room | 4.35 m | 3.95 m | 4.35 m x 3.95 m |
| Main Level | Living Room | 6.22 m | 4.09 m | 6.22 m x 4.09 m |
https://www.realtor.ca/real-estate/29119805/264-john-street-s-aylmer-aylmer
Contact Us
Contact us for more information
Chris Van Kasteren
Salesperson
124 Broadway
Tillsonburg, Ontario N4G 3P8
(519) 688-3820

