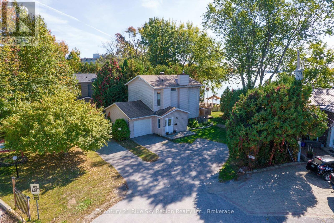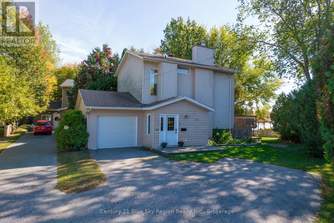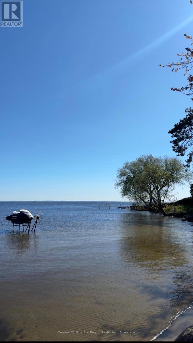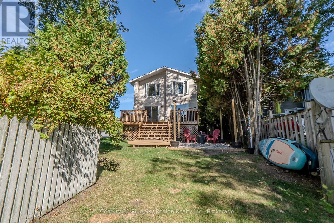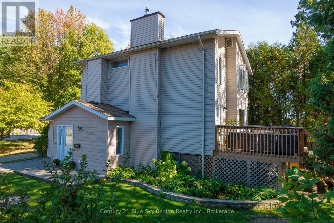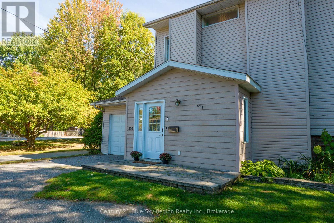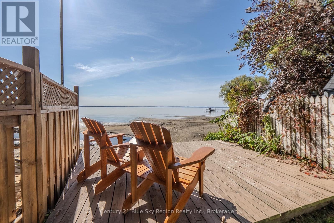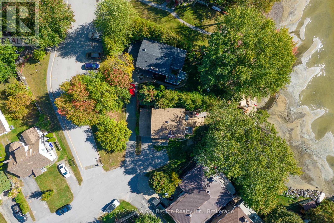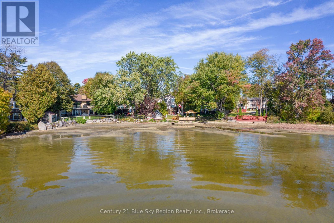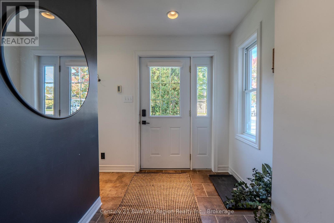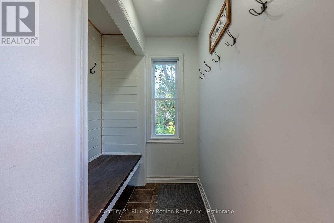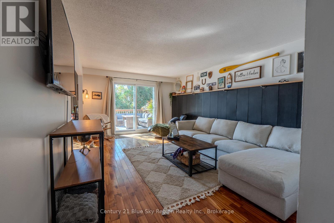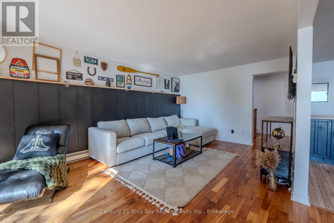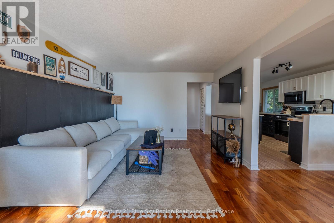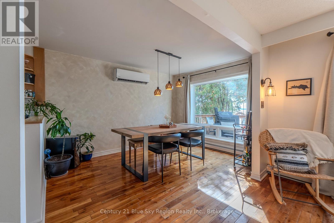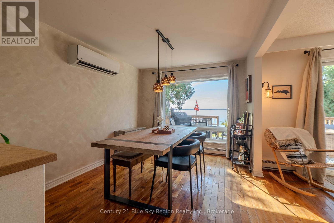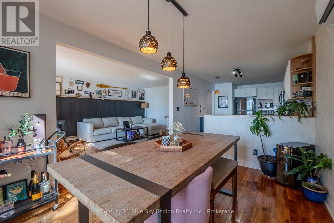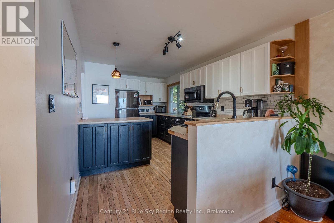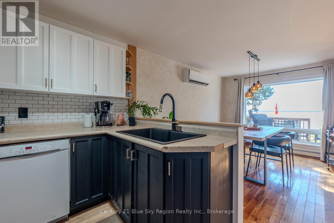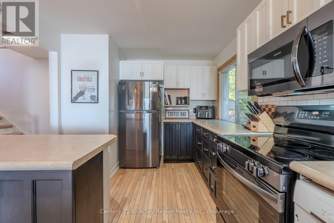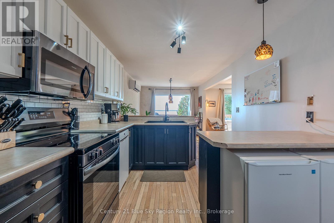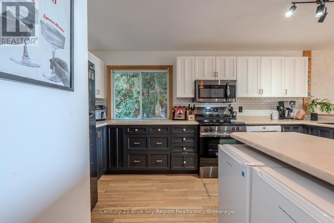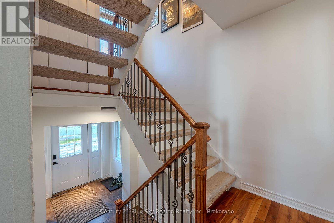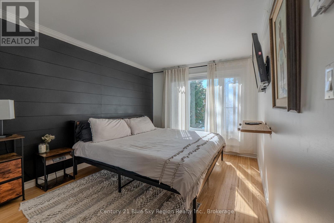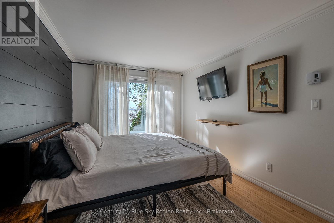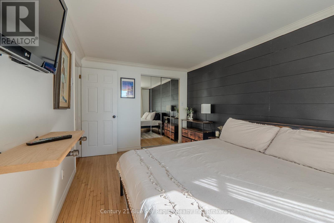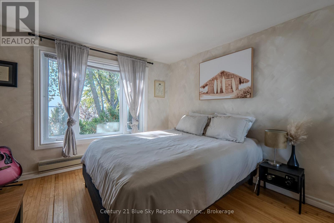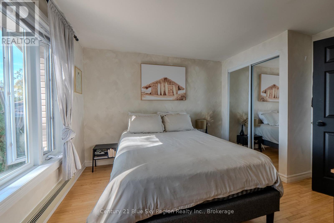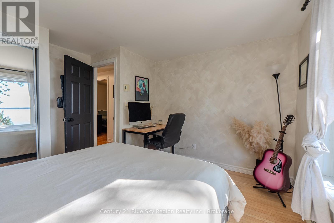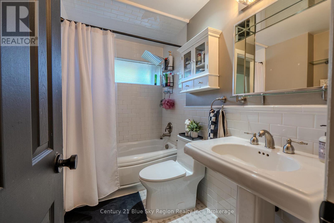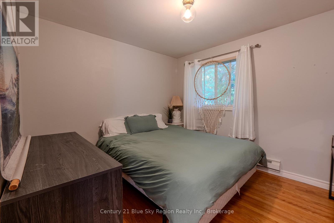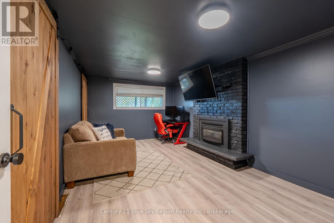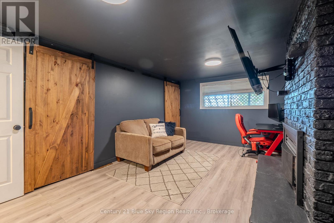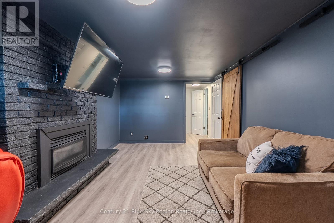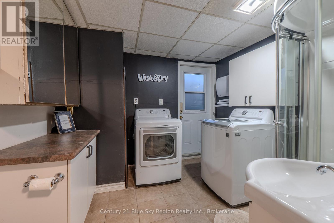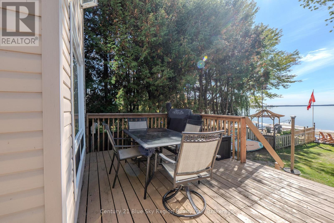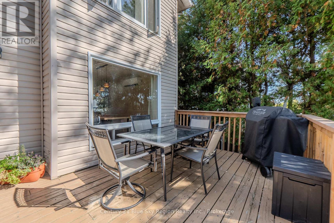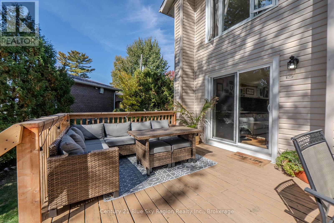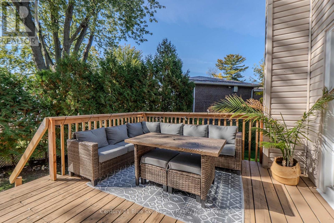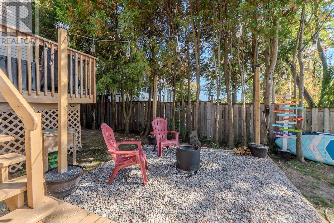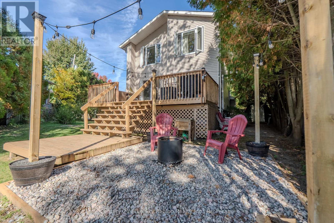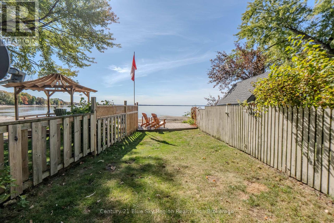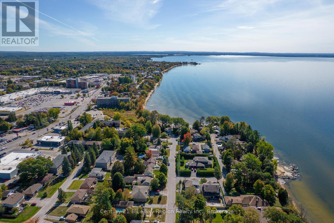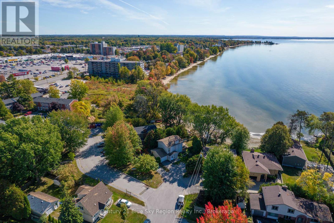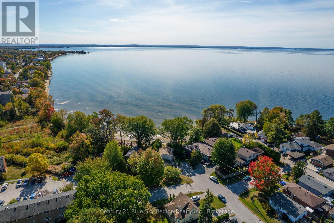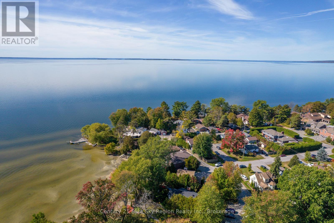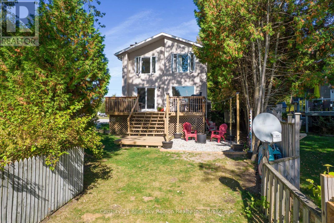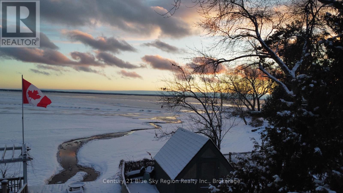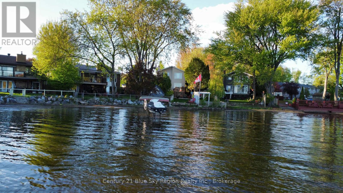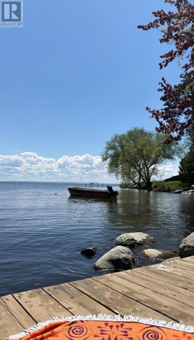264 Parsons Avenue North Bay, Ontario P1A 1T2
$689,000
Tucked away in a peaceful, family-friendly beachside community on municipal water, this cozy waterfront retreat is within walking distance to multiple beaches, schools, Kate Pace Way, and all major amenities. Step outside to your own private backyard oasis, where you gain access to direct waterfrontage along Lake Nipissing, a spacious back deck, a newly built firepit, and a lakeside deck inviting you to soak up all-day sun and breathtaking sunsets. Inside, sunlight pours through large windows, illuminating an open-concept layout designed for effortless indoor-outdoor entertaining, capturing stunning lake views from both the main living areas and upstairs bedrooms. The home has been refreshed with thoughtful updates, including new lighting, freshly painted interiors, and a modern kitchen with painted cabinetry, new hardware, a farmhouse sink, tiled backsplash, and new appliances. Other upgrades feature a shiplap closet and seating area, window coverings, and landscaped grounds with tree and stump removal. With 3+2 bedrooms and a private walkout offering in-law suite potential or Airbnb flexibility, this inviting escape is suited for growing families, multi-generational living, or anyone dreaming of a serene lifestyle by the water. Whether it's break taking sunsets, the sound of the waves, quick access to fishing, sledding, and the great outdoors - this Lake Nipissing oasis will be sure to exceed all expectations! (id:50886)
Property Details
| MLS® Number | X12486252 |
| Property Type | Single Family |
| Community Name | Ferris |
| Easement | Unknown |
| Features | Irregular Lot Size |
| Parking Space Total | 4 |
| Structure | Patio(s) |
| View Type | View Of Water, Direct Water View |
| Water Front Type | Waterfront |
Building
| Bathroom Total | 2 |
| Bedrooms Above Ground | 3 |
| Bedrooms Below Ground | 2 |
| Bedrooms Total | 5 |
| Age | 51 To 99 Years |
| Amenities | Fireplace(s) |
| Appliances | Central Vacuum |
| Basement Development | Finished |
| Basement Type | Full (finished) |
| Construction Style Attachment | Detached |
| Construction Style Other | Seasonal |
| Cooling Type | None, Wall Unit |
| Exterior Finish | Vinyl Siding |
| Fireplace Present | Yes |
| Fireplace Total | 1 |
| Foundation Type | Block |
| Heating Fuel | Natural Gas |
| Heating Type | Radiant Heat |
| Stories Total | 2 |
| Size Interior | 1,100 - 1,500 Ft2 |
| Type | House |
| Utility Water | Municipal Water |
Parking
| Attached Garage | |
| Garage |
Land
| Access Type | Public Road, Private Docking |
| Acreage | No |
| Landscape Features | Landscaped |
| Sewer | Sanitary Sewer |
| Size Irregular | 16 X 111 Acre |
| Size Total Text | 16 X 111 Acre |
| Zoning Description | R2 |
Rooms
| Level | Type | Length | Width | Dimensions |
|---|---|---|---|---|
| Lower Level | Laundry Room | 2.87 m | 2.65 m | 2.87 m x 2.65 m |
| Lower Level | Bathroom | Measurements not available | ||
| Lower Level | Recreational, Games Room | 5.22 m | 3.18 m | 5.22 m x 3.18 m |
| Lower Level | Bedroom | 2.89 m | 2.1 m | 2.89 m x 2.1 m |
| Lower Level | Bedroom | 2.68 m | 2.1 m | 2.68 m x 2.1 m |
| Main Level | Foyer | 2.98 m | 1.91 m | 2.98 m x 1.91 m |
| Main Level | Living Room | 5.54 m | 3.52 m | 5.54 m x 3.52 m |
| Main Level | Dining Room | 2.88 m | 3.65 m | 2.88 m x 3.65 m |
| Main Level | Kitchen | 2.86 m | 4.69 m | 2.86 m x 4.69 m |
| Upper Level | Bathroom | Measurements not available | ||
| Upper Level | Bedroom | 2.87 m | 3.17 m | 2.87 m x 3.17 m |
| Upper Level | Bedroom | 2.87 m | 4.46 m | 2.87 m x 4.46 m |
| Upper Level | Bedroom | 3.3 m | 3.52 m | 3.3 m x 3.52 m |
Utilities
| Cable | Installed |
| Electricity | Installed |
| Sewer | Installed |
https://www.realtor.ca/real-estate/29040874/264-parsons-avenue-north-bay-ferris-ferris
Contact Us
Contact us for more information
Ashten Hughes
Broker
199 Main Street East
North Bay, Ontario P1B 1A9
(705) 474-4500

