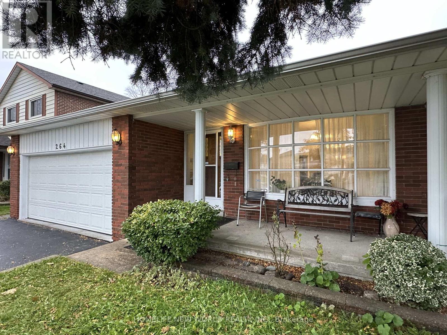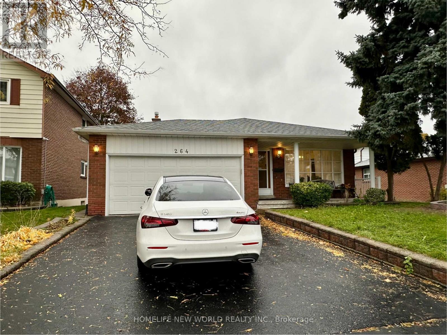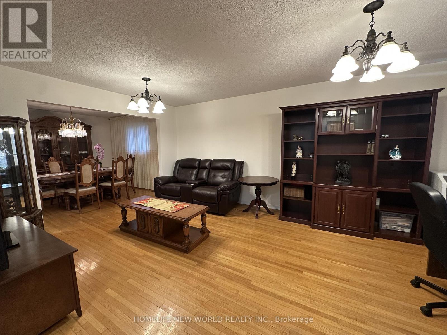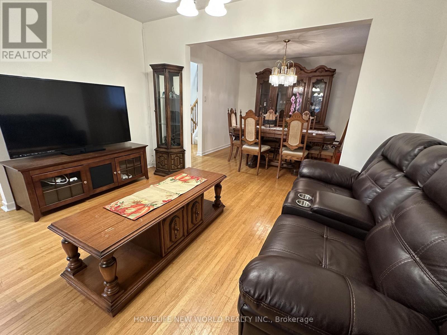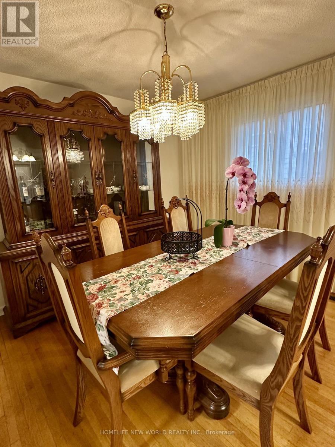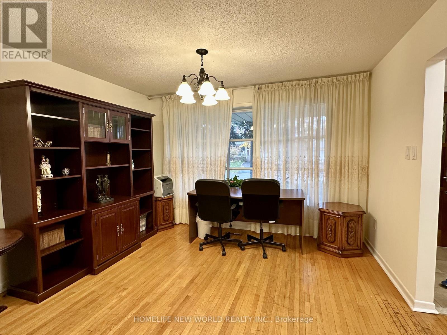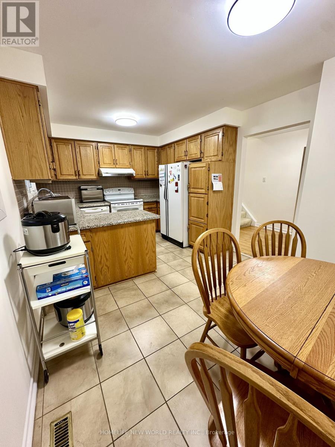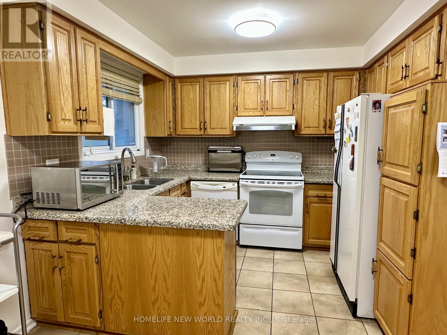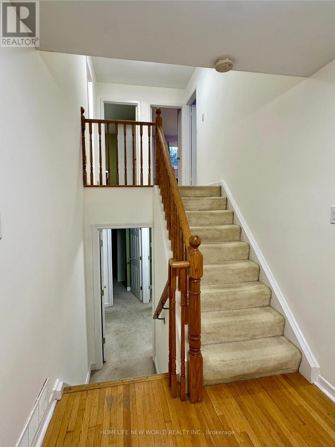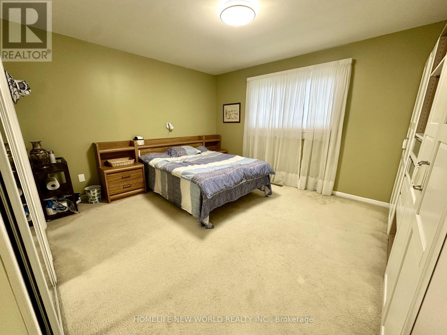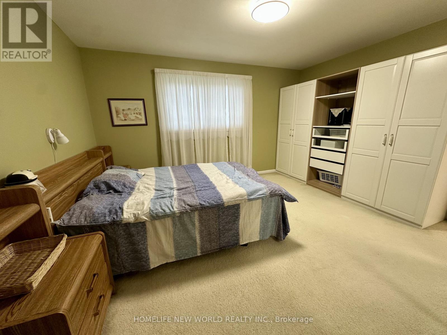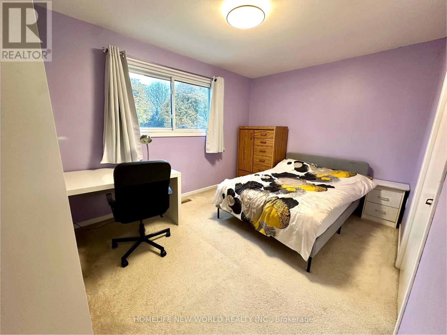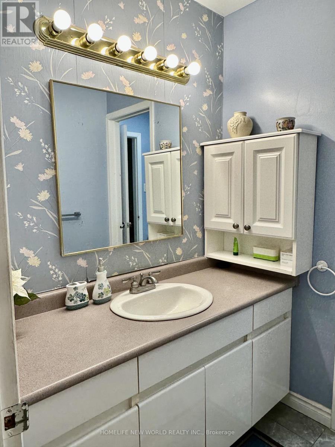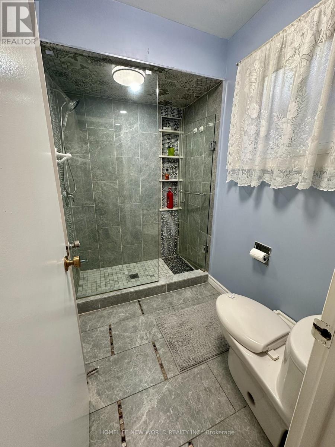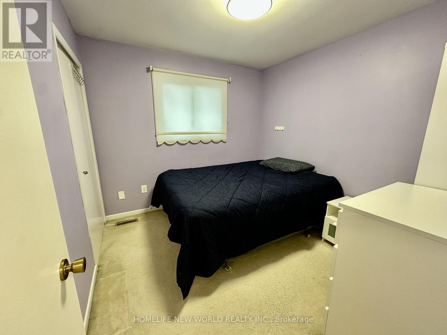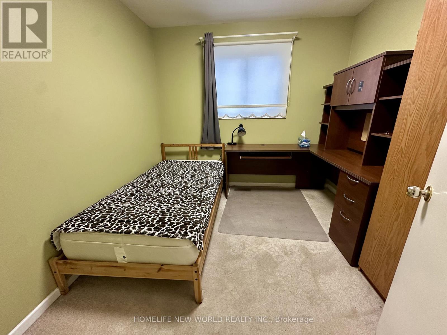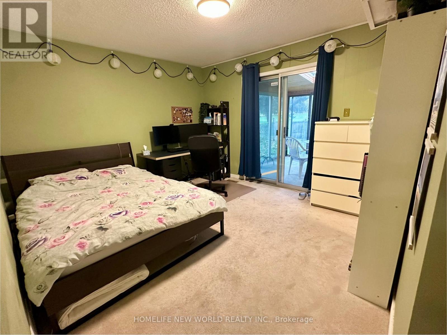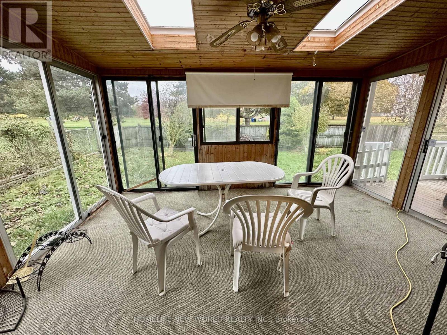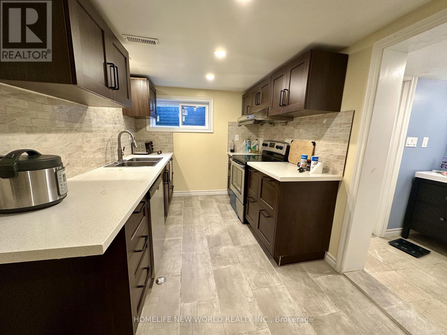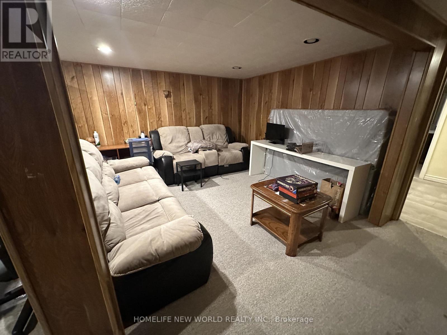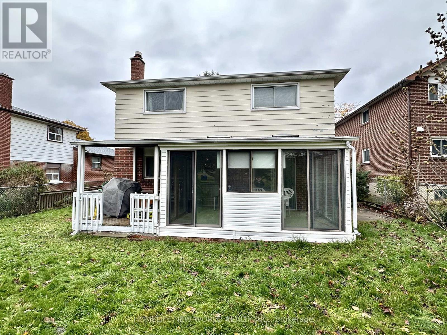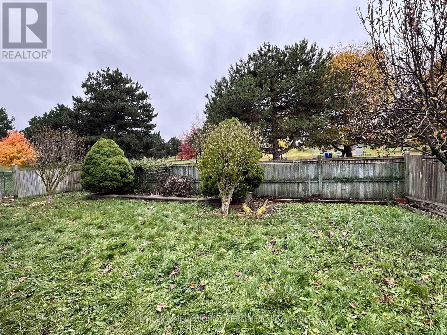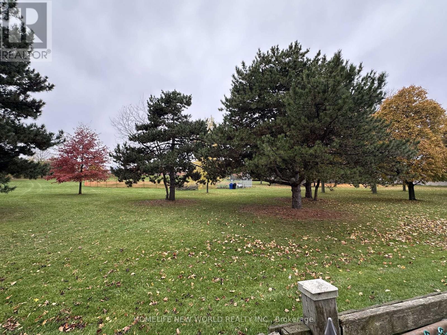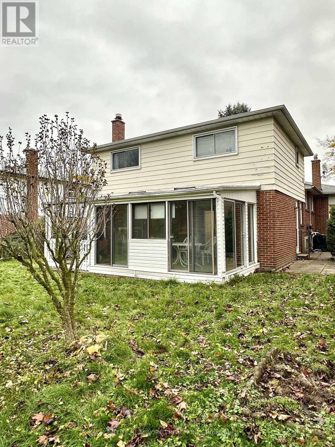264 Pitfield Road Toronto, Ontario M1S 1Y7
$1,299,000
Nestled in a quiet, family-friend neighbourhood, just a short walk from local schools and parks. This inviting property offers multiple bedrooms, bright and spacious living spaces, and a fully finished basement. The highlight of the property is its backyard with a direct view of the park, providing peaceful scenery and a safe, open space for children and pets to play. With its great location near schools and everyday conveniences, this home combines classic charm with exceptional potential - ideal for families and first-time buyers. (id:50886)
Property Details
| MLS® Number | E12524794 |
| Property Type | Single Family |
| Community Name | Agincourt South-Malvern West |
| Parking Space Total | 4 |
Building
| Bathroom Total | 2 |
| Bedrooms Above Ground | 4 |
| Bedrooms Total | 4 |
| Appliances | Central Vacuum |
| Basement Development | Finished |
| Basement Type | N/a (finished) |
| Construction Style Attachment | Detached |
| Cooling Type | Central Air Conditioning |
| Exterior Finish | Vinyl Siding, Brick |
| Fireplace Present | Yes |
| Fireplace Total | 1 |
| Flooring Type | Carpeted |
| Foundation Type | Brick |
| Half Bath Total | 1 |
| Heating Fuel | Natural Gas |
| Heating Type | Forced Air |
| Stories Total | 2 |
| Size Interior | 1,500 - 2,000 Ft2 |
| Type | House |
| Utility Water | Municipal Water |
Parking
| Garage |
Land
| Acreage | No |
| Sewer | Sanitary Sewer |
| Size Depth | 120 Ft |
| Size Frontage | 50 Ft |
| Size Irregular | 50 X 120 Ft |
| Size Total Text | 50 X 120 Ft |
Rooms
| Level | Type | Length | Width | Dimensions |
|---|---|---|---|---|
| Basement | Utility Room | 4.85 m | 3.34 m | 4.85 m x 3.34 m |
| Basement | Cold Room | 5.18 m | 1.75 m | 5.18 m x 1.75 m |
| Basement | Recreational, Games Room | 5.6 m | 5.45 m | 5.6 m x 5.45 m |
| Lower Level | Bedroom 4 | 2.82 m | 2.79 m | 2.82 m x 2.79 m |
| Lower Level | Family Room | 8.12 m | 3.48 m | 8.12 m x 3.48 m |
| Lower Level | Sunroom | 4.56 m | 2.68 m | 4.56 m x 2.68 m |
| Main Level | Living Room | 5.52 m | 3.83 m | 5.52 m x 3.83 m |
| Main Level | Dining Room | 3.45 m | 3.15 m | 3.45 m x 3.15 m |
| Main Level | Kitchen | 4.98 m | 3.05 m | 4.98 m x 3.05 m |
| Upper Level | Primary Bedroom | 4.35 m | 3.67 m | 4.35 m x 3.67 m |
| Upper Level | Bedroom 2 | 3.98 m | 3.45 m | 3.98 m x 3.45 m |
| Upper Level | Bedroom 3 | 2.98 m | 3.83 m | 2.98 m x 3.83 m |
Contact Us
Contact us for more information
Kevin Hu
Salesperson
201 Consumers Rd., Ste. 205
Toronto, Ontario M2J 4G8
(416) 490-1177
(416) 490-1928
www.homelifenewworld.com/
Ashley Xu
Salesperson
201 Consumers Rd., Ste. 205
Toronto, Ontario M2J 4G8
(416) 490-1177
(416) 490-1928
www.homelifenewworld.com/

