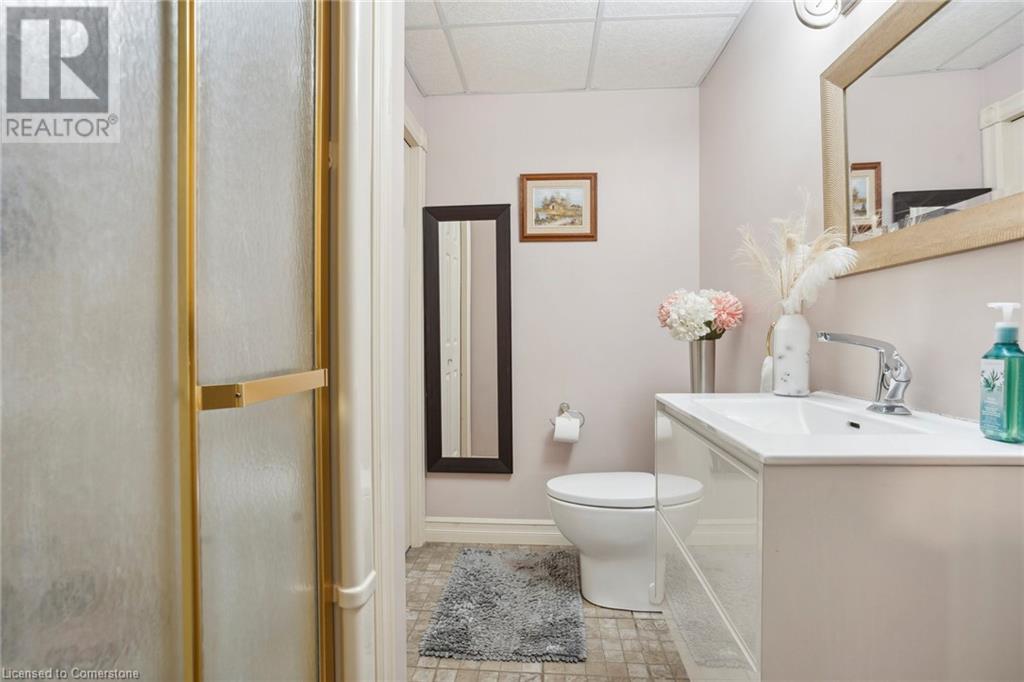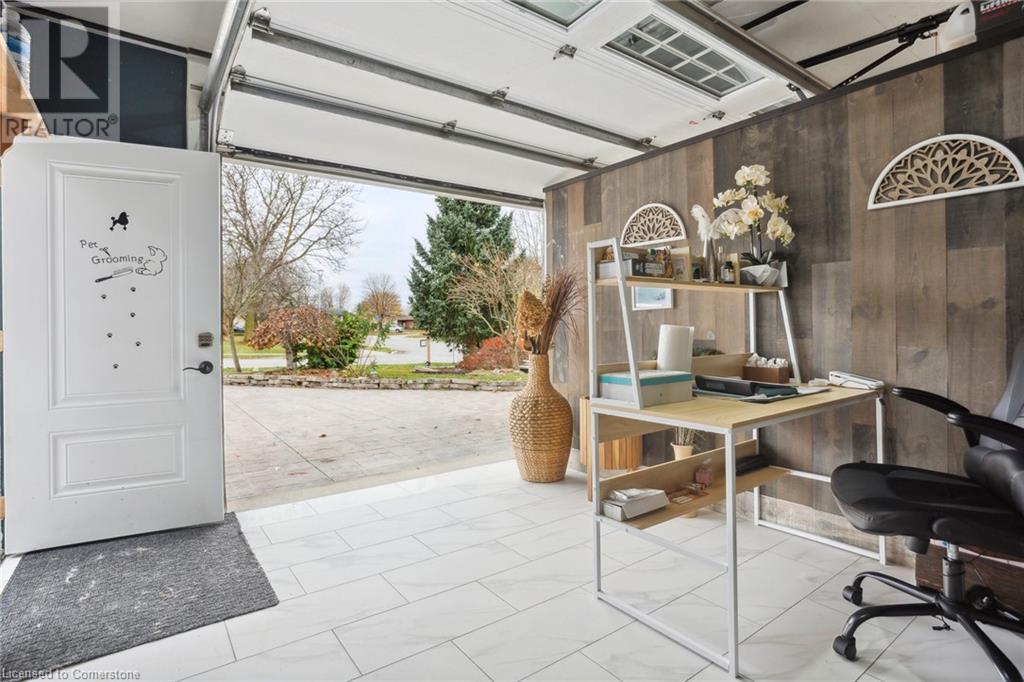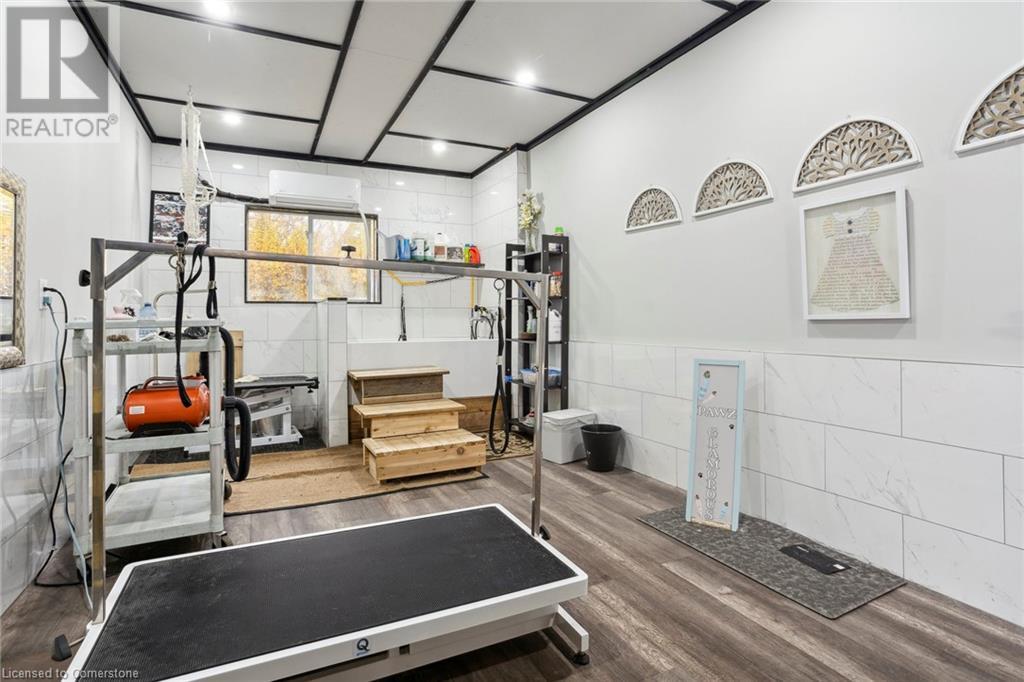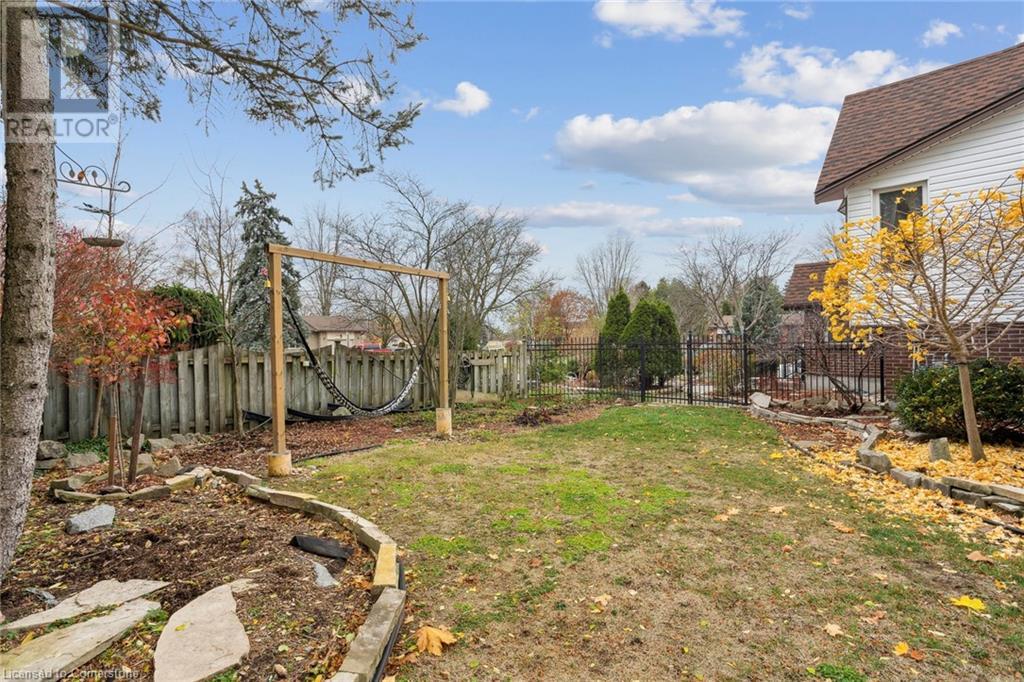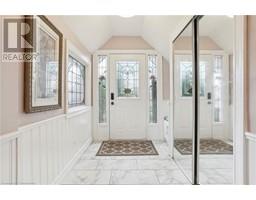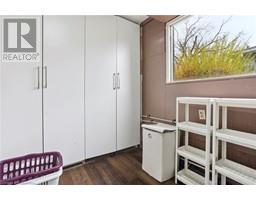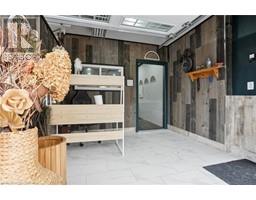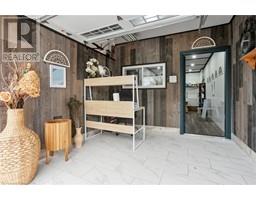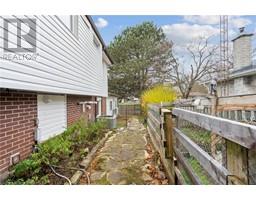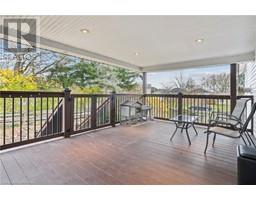264 Seldon Street Thamesford, Ontario N0M 2M0
$869,900
Welcome to this meticulously updated 4-bedroom, 2-bathroom raised bungalow, perfectly situated on a corner lot with a triple attached garage. Located directly across from South Park—offering a splash pad and baseball field—and just around the corner from the skate park, Thamesford Recreation Center, beach volleyball courts, and soccer fields, this home is ideal for families and active individuals alike. Main Floor Highlights: Formal living and dining rooms with ample natural light Spacious kitchen with generous storage and functional design Three well-appointed bedrooms Renovated main bathroom featuring elegant tile flooring and a tiled tub surround Lower Level Features: Expansive primary bedroom for added privacy Inviting family room, perfect for relaxation Updated 3-piece bathroom The outdoor space is equally impressive, offering a fully fenced backyard with a large covered deck, ideal for entertaining or unwinding, along with a convenient storage shed. Located centrally to London, Stratford, Woodstock, and Ingersoll, with quick access to Highway 401, this property is perfectly positioned for commuters and families seeking a blend of comfort, style, and convenience. Don’t miss the opportunity to make this exceptional property your home! (id:50886)
Property Details
| MLS® Number | 40674379 |
| Property Type | Single Family |
| AmenitiesNearBy | Playground, Schools |
| CommunityFeatures | Quiet Area |
| Features | Corner Site, Automatic Garage Door Opener |
| ParkingSpaceTotal | 8 |
Building
| BathroomTotal | 2 |
| BedroomsAboveGround | 3 |
| BedroomsBelowGround | 1 |
| BedroomsTotal | 4 |
| Appliances | Central Vacuum, Dishwasher, Dryer, Refrigerator, Water Softener, Washer, Window Coverings, Garage Door Opener |
| ArchitecturalStyle | Raised Bungalow |
| BasementDevelopment | Finished |
| BasementType | Full (finished) |
| ConstructionStyleAttachment | Detached |
| CoolingType | Central Air Conditioning |
| ExteriorFinish | Brick, Stucco, Vinyl Siding |
| FireplacePresent | Yes |
| FireplaceTotal | 2 |
| FoundationType | Poured Concrete |
| HeatingFuel | Natural Gas |
| HeatingType | Forced Air |
| StoriesTotal | 1 |
| SizeInterior | 1271 Sqft |
| Type | House |
| UtilityWater | Municipal Water |
Parking
| Attached Garage |
Land
| Acreage | No |
| LandAmenities | Playground, Schools |
| LandscapeFeatures | Lawn Sprinkler, Landscaped |
| Sewer | Municipal Sewage System |
| SizeFrontage | 87 Ft |
| SizeTotalText | Under 1/2 Acre |
| ZoningDescription | R1 |
Rooms
| Level | Type | Length | Width | Dimensions |
|---|---|---|---|---|
| Lower Level | Family Room | 24'6'' x 12'0'' | ||
| Lower Level | 3pc Bathroom | Measurements not available | ||
| Lower Level | Bedroom | 10'5'' x 13'2'' | ||
| Main Level | Dining Room | 11'4'' x 10'3'' | ||
| Main Level | Living Room | 17'9'' x 12'6'' | ||
| Main Level | Kitchen | 13'8'' x 10'6'' | ||
| Main Level | 4pc Bathroom | Measurements not available | ||
| Main Level | Bedroom | 11'3'' x 9'0'' | ||
| Main Level | Bedroom | 10'8'' x 10'4'' | ||
| Main Level | Primary Bedroom | 12'7'' x 11'11'' |
https://www.realtor.ca/real-estate/27662407/264-seldon-street-thamesford
Interested?
Contact us for more information
Vinny Anand
Salesperson
766 Old Hespeler Rd
Cambridge, Ontario N3H 5L8
Amit Airi
Broker
766 Old Hespeler Rd
Cambridge, Ontario N3H 5L8





























