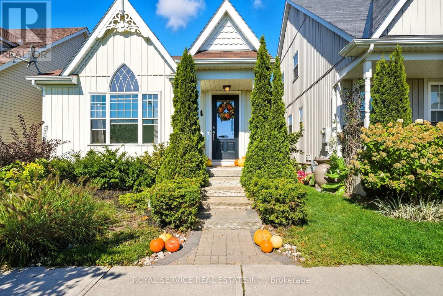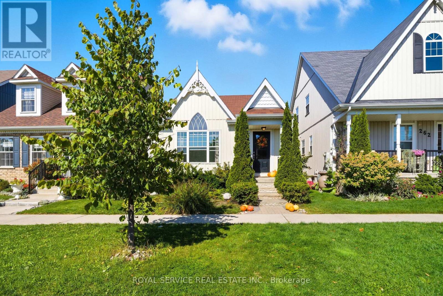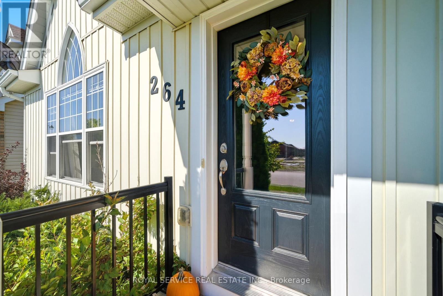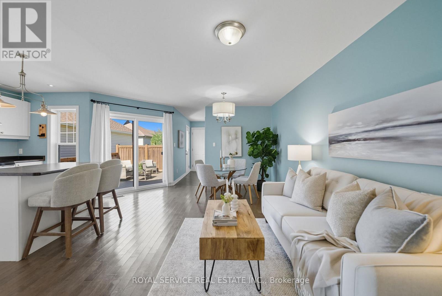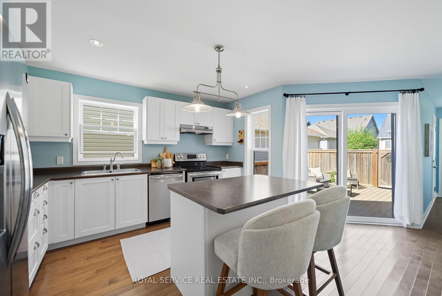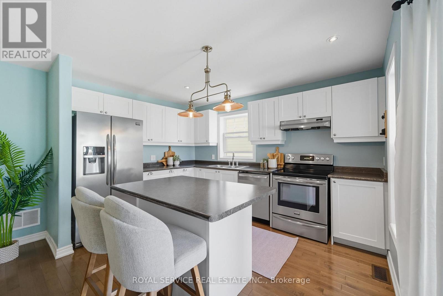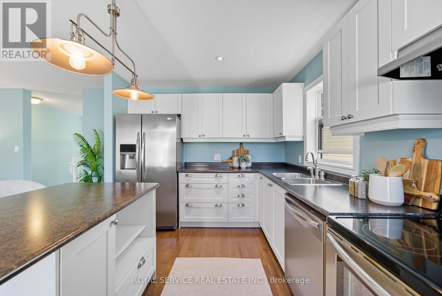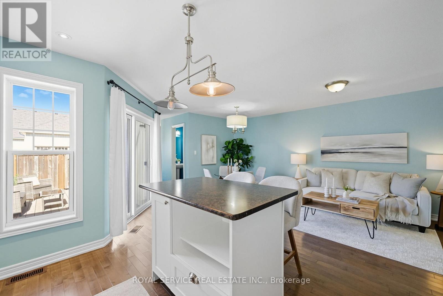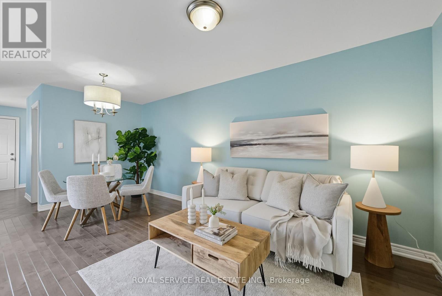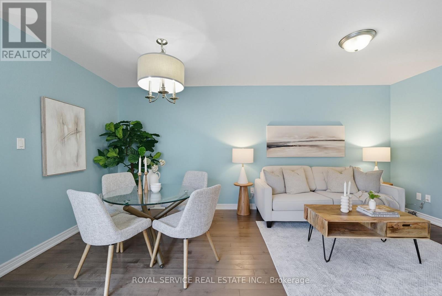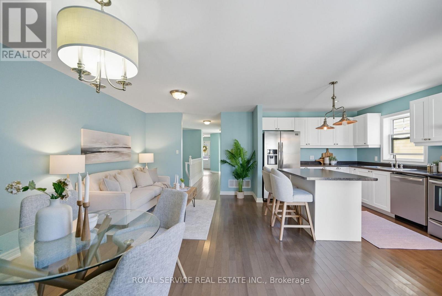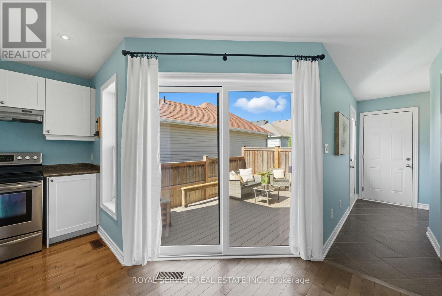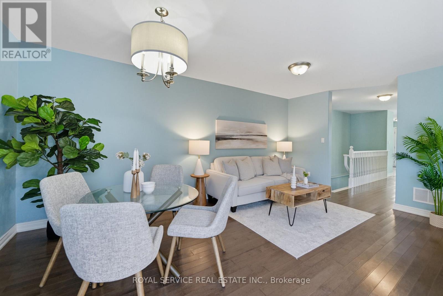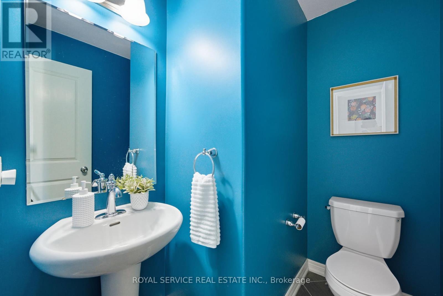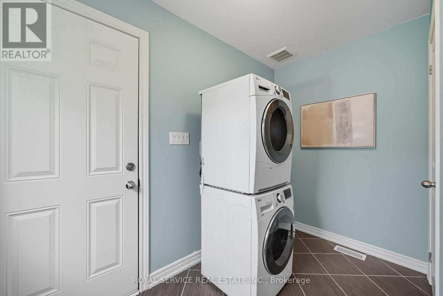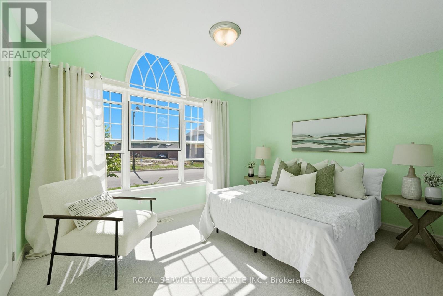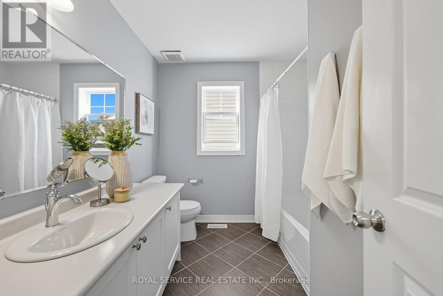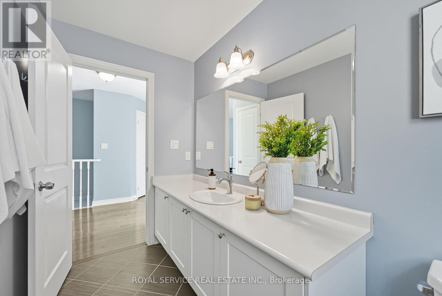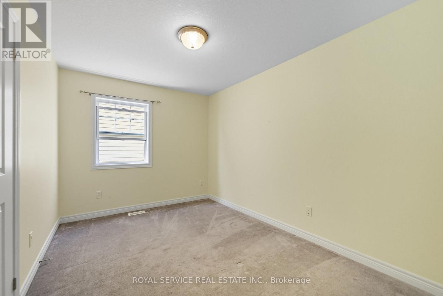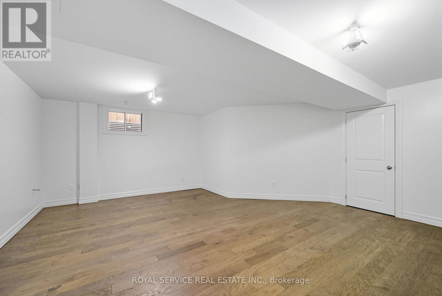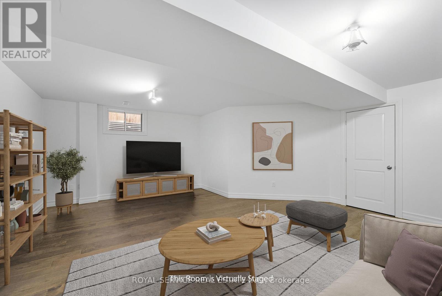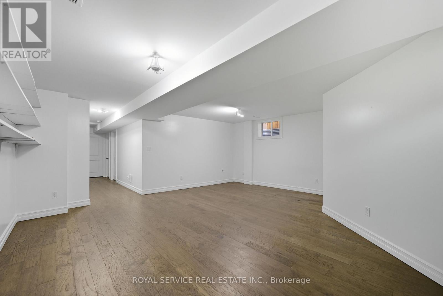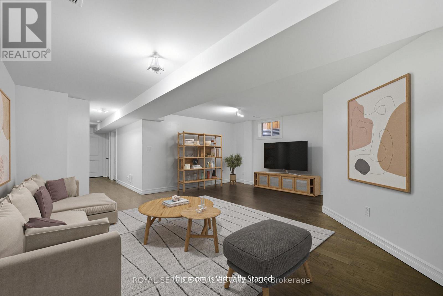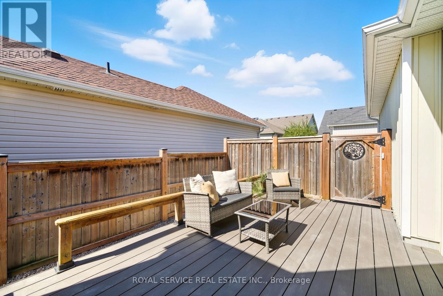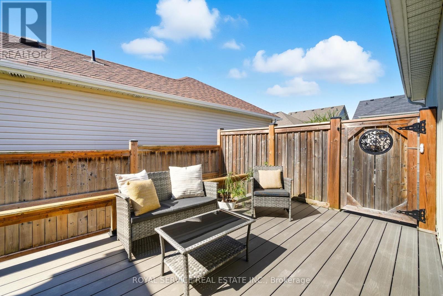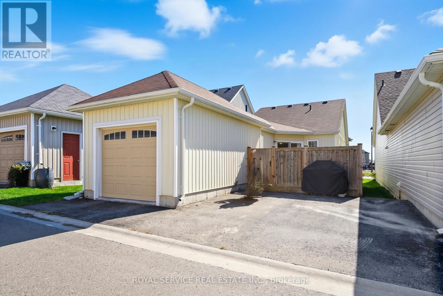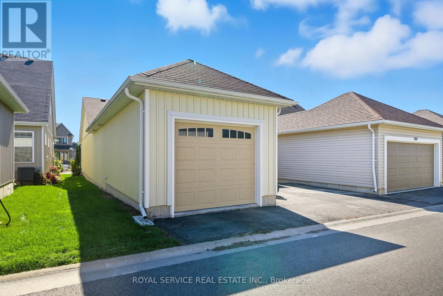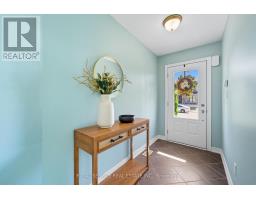264 Strachan Street Port Hope, Ontario L1A 0C8
$675,000
Bright and welcoming 2 bedroom Open concept bungalow in Port Hope. This is the perfect starter home with room to grow. The kitchen with island flows seamlessly into the dining and living area, creating a comfortable space for everyday living and entertaining. Step out to the private deck, perfect for relaxing outdoors. The primary bedroom features new carpeting, a double closet, and large windows that fill the room with natural light. You will find a second bedroom, main floor laundry, a 4 piece bath and a powder room on this level. There is direct access to the garage which is off a rear laneway. Downstairs you will find a good sized family room. The partially finished basement offers a generous family room, with a rough-in for an additional bathroom and an egress window ideal for a future bedroom. Ample storage is available with a large utility room and a separate storage room. (id:50886)
Property Details
| MLS® Number | X12439461 |
| Property Type | Single Family |
| Community Name | Port Hope |
| Amenities Near By | Golf Nearby |
| Equipment Type | Water Heater - Gas, Water Heater |
| Features | Sump Pump |
| Parking Space Total | 2 |
| Rental Equipment Type | Water Heater - Gas, Water Heater |
| Structure | Deck |
Building
| Bathroom Total | 2 |
| Bedrooms Above Ground | 2 |
| Bedrooms Total | 2 |
| Age | 6 To 15 Years |
| Appliances | Garage Door Opener Remote(s), Dishwasher, Dryer, Garage Door Opener, Stove, Washer, Refrigerator |
| Architectural Style | Bungalow |
| Basement Development | Partially Finished |
| Basement Type | Full (partially Finished) |
| Construction Style Attachment | Detached |
| Cooling Type | Central Air Conditioning |
| Exterior Finish | Vinyl Siding |
| Foundation Type | Poured Concrete |
| Half Bath Total | 1 |
| Heating Fuel | Natural Gas |
| Heating Type | Forced Air |
| Stories Total | 1 |
| Size Interior | 700 - 1,100 Ft2 |
| Type | House |
| Utility Water | Municipal Water |
Parking
| Attached Garage | |
| Garage |
Land
| Acreage | No |
| Fence Type | Fenced Yard |
| Land Amenities | Golf Nearby |
| Sewer | Sanitary Sewer |
| Size Depth | 92 Ft ,7 In |
| Size Frontage | 29 Ft ,9 In |
| Size Irregular | 29.8 X 92.6 Ft |
| Size Total Text | 29.8 X 92.6 Ft |
| Zoning Description | Residential |
Rooms
| Level | Type | Length | Width | Dimensions |
|---|---|---|---|---|
| Basement | Family Room | 5.79 m | 3.65 m | 5.79 m x 3.65 m |
| Main Level | Living Room | 3.35 m | 3.21 m | 3.35 m x 3.21 m |
| Main Level | Dining Room | 3.21 m | 1.9 m | 3.21 m x 1.9 m |
| Main Level | Kitchen | 5.06 m | 2.86 m | 5.06 m x 2.86 m |
| Main Level | Primary Bedroom | 4.05 m | 3.7 m | 4.05 m x 3.7 m |
| Main Level | Bedroom 2 | 3.84 m | 2.66 m | 3.84 m x 2.66 m |
https://www.realtor.ca/real-estate/28940128/264-strachan-street-port-hope-port-hope
Contact Us
Contact us for more information
Erin Brown
Salesperson
www.erinbrown.ca/
www.facebook.com/erinbrownroyalservice
42 Walton Street
Port Hope, Ontario L1A 1N1
(905) 885-7627
(905) 885-7640
www.royalservice.ca/

