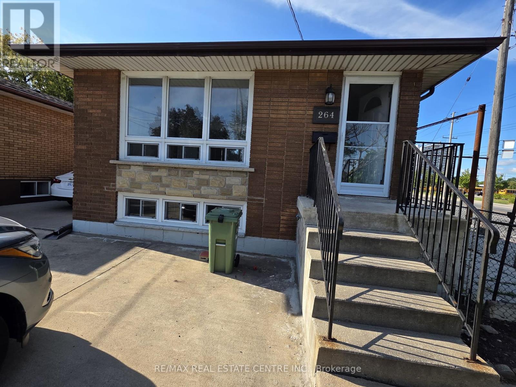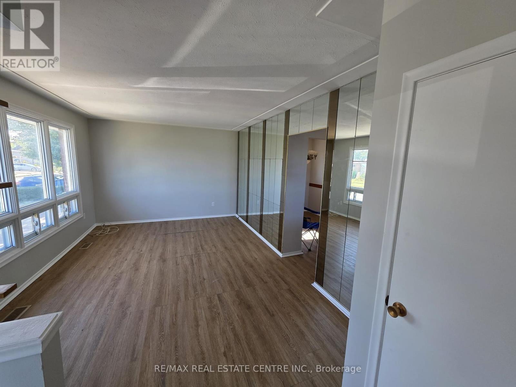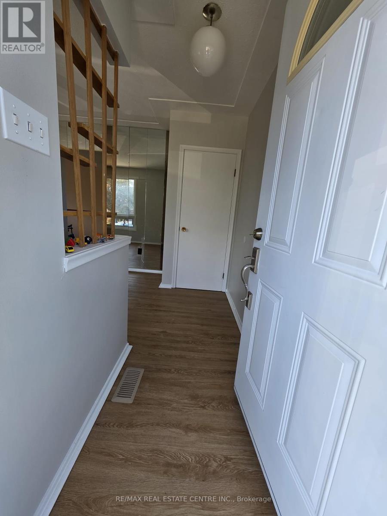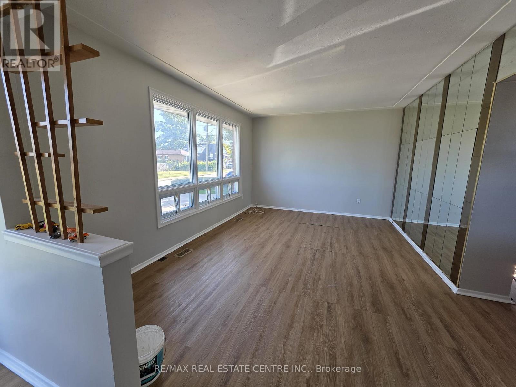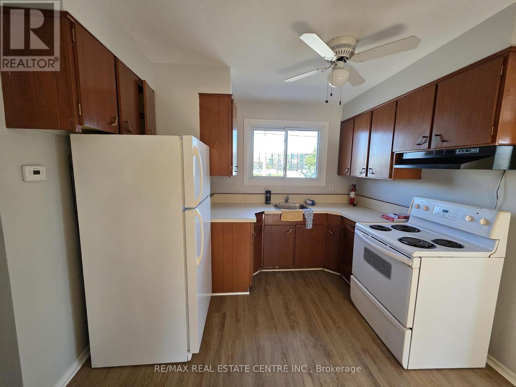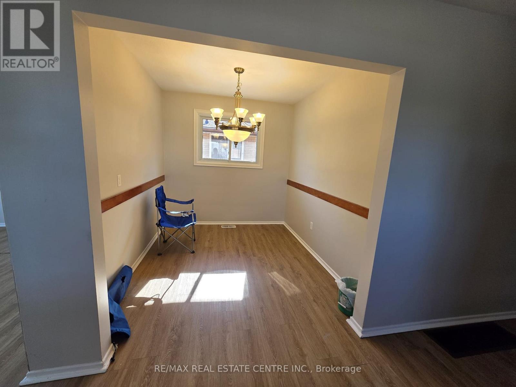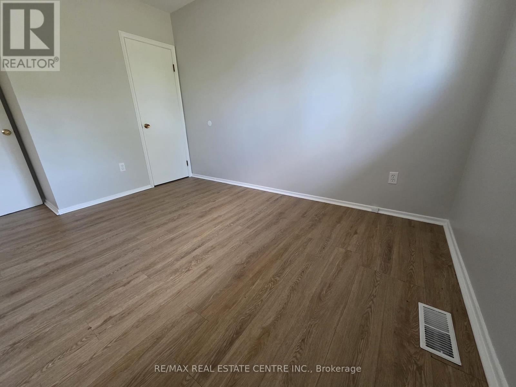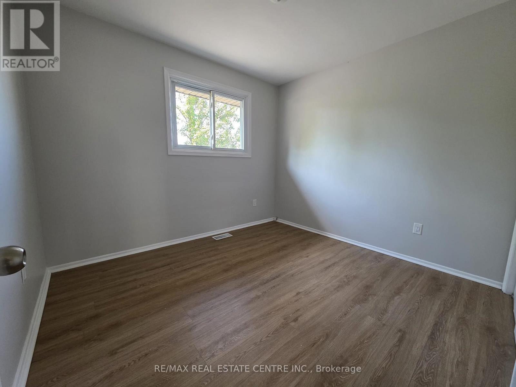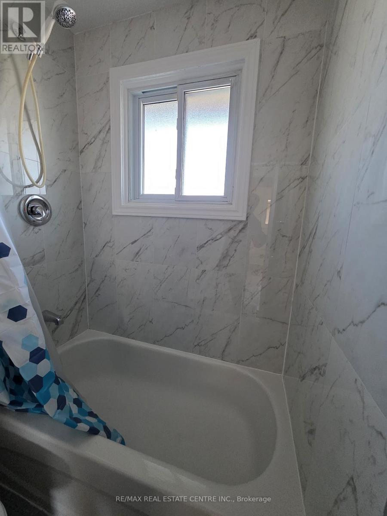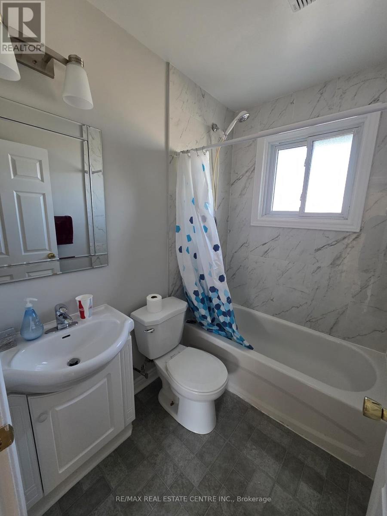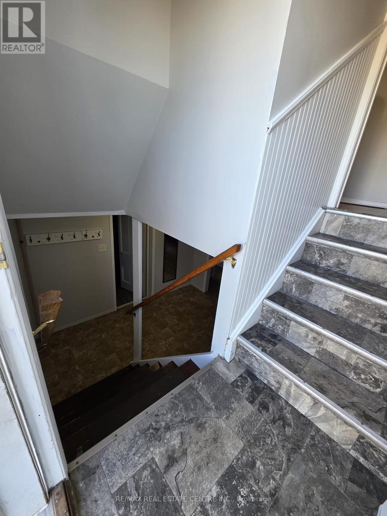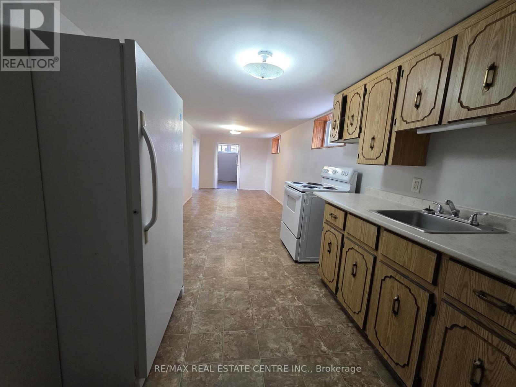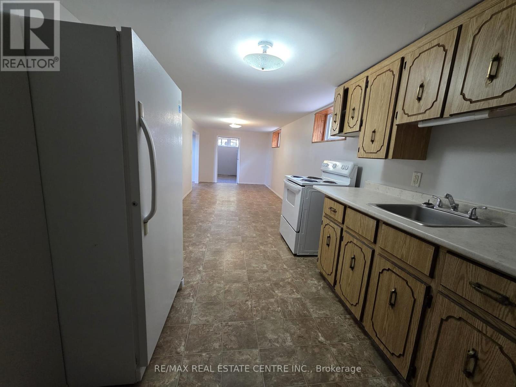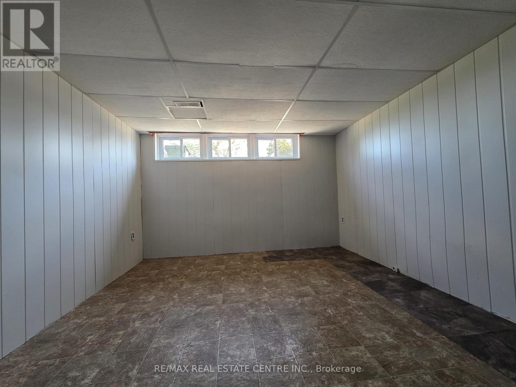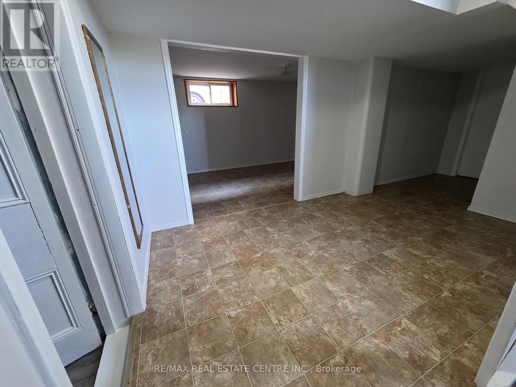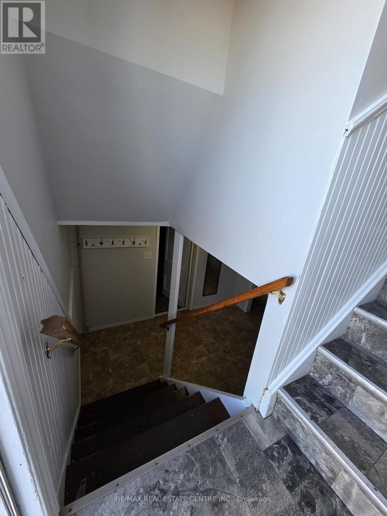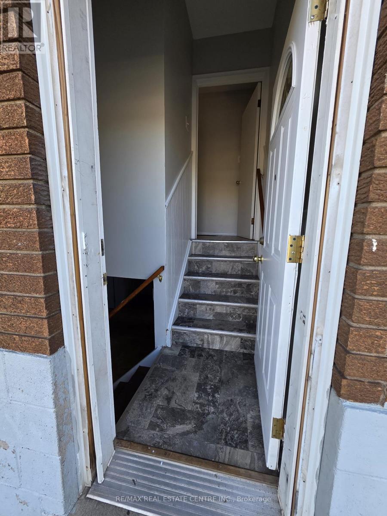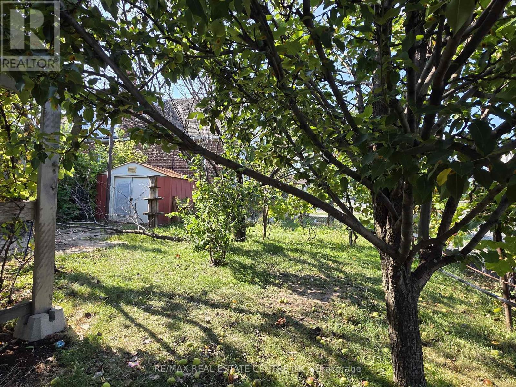264 Vansitmart Avenue Hamilton, Ontario L8H 3B1
$3,800 Monthly
Move-in ready and available immediately! Located in the heart of Hamilton, this well-maintained detached bungalow offers 3+1 spacious bedrooms on a desirable corner lot. Conveniently situated next to Lowes, GO Transit, schools, and major shopping amenities. Features include a large driveway with a detached garage, a private backyard with mature trees and lush vines plus an additional storage room in the basement. The basement has a separate entrance, providing excellent potential for additional living space. (id:50886)
Property Details
| MLS® Number | X12402243 |
| Property Type | Single Family |
| Community Name | McQuesten |
| Features | Carpet Free |
| Parking Space Total | 4 |
Building
| Bathroom Total | 2 |
| Bedrooms Above Ground | 4 |
| Bedrooms Total | 4 |
| Appliances | Water Heater, Dryer, Two Stoves, Washer, Two Refrigerators |
| Architectural Style | Bungalow |
| Basement Development | Finished |
| Basement Features | Separate Entrance |
| Basement Type | N/a (finished) |
| Construction Style Attachment | Detached |
| Cooling Type | Central Air Conditioning |
| Exterior Finish | Brick |
| Foundation Type | Poured Concrete |
| Heating Fuel | Natural Gas |
| Heating Type | Forced Air |
| Stories Total | 1 |
| Size Interior | 700 - 1,100 Ft2 |
| Type | House |
| Utility Water | Municipal Water |
Parking
| Attached Garage | |
| Garage |
Land
| Acreage | No |
| Sewer | Sanitary Sewer |
| Size Irregular | 35 X 100 Acre |
| Size Total Text | 35 X 100 Acre |
Rooms
| Level | Type | Length | Width | Dimensions |
|---|---|---|---|---|
| Basement | Living Room | 8.99 m | 2.68 m | 8.99 m x 2.68 m |
| Basement | Bedroom | 4.17 m | 3.63 m | 4.17 m x 3.63 m |
| Basement | Bathroom | 2 m | 2 m | 2 m x 2 m |
| Main Level | Living Room | 4.8 m | 3.4 m | 4.8 m x 3.4 m |
| Main Level | Dining Room | 2.43 m | 2.86 m | 2.43 m x 2.86 m |
| Main Level | Kitchen | 3.05 m | 2.22 m | 3.05 m x 2.22 m |
| Main Level | Bedroom | 2.71 m | 3.62 m | 2.71 m x 3.62 m |
| Main Level | Bedroom 2 | 2.74 m | 2.59 m | 2.74 m x 2.59 m |
| Main Level | Bedroom 3 | 3.14 m | 2.89 m | 3.14 m x 2.89 m |
| Main Level | Bathroom | 2.16 m | 2.14 m | 2.16 m x 2.14 m |
https://www.realtor.ca/real-estate/28859866/264-vansitmart-avenue-hamilton-mcquesten-mcquesten
Contact Us
Contact us for more information
Kamaljit Kamaljit
Salesperson
(226) 337-2035
www.youtube.com/embed/ojsSZnT7kfQ
www.remax.ca/on/kamaljit-banger-p102200610-ag
www.facebook.com/KamaljitBangerRealtor/
www.linkedin.com/in/kamaljitbangerrealtor/
1140 Burnhamthorpe Rd W #141-A
Mississauga, Ontario L5C 4E9
(905) 270-2000
(905) 270-0047

