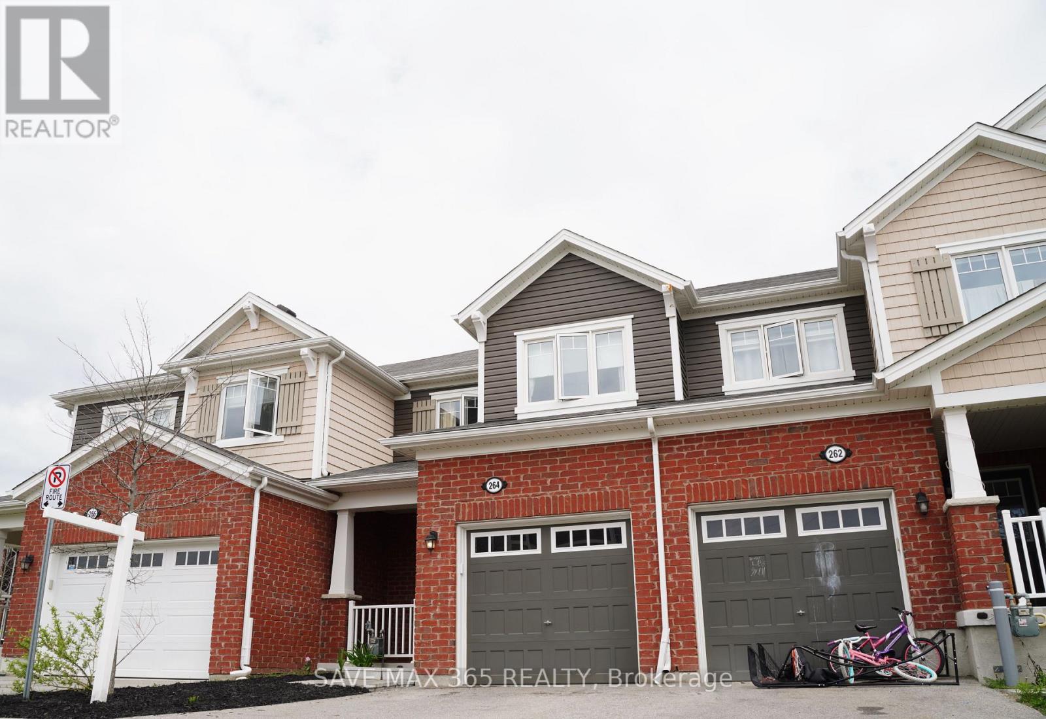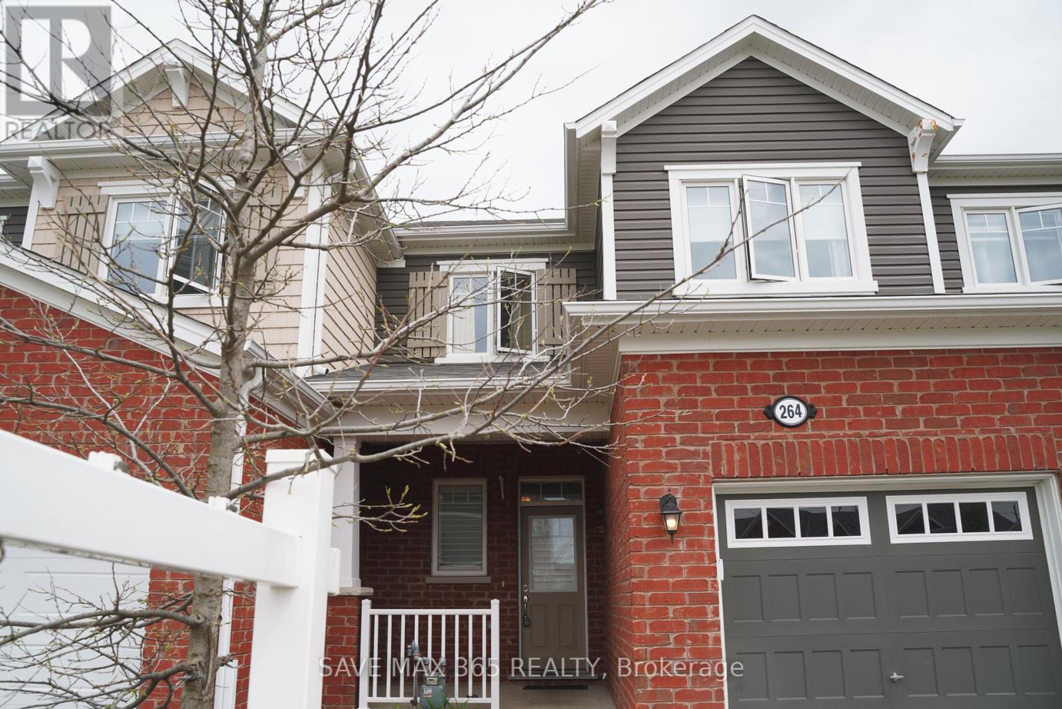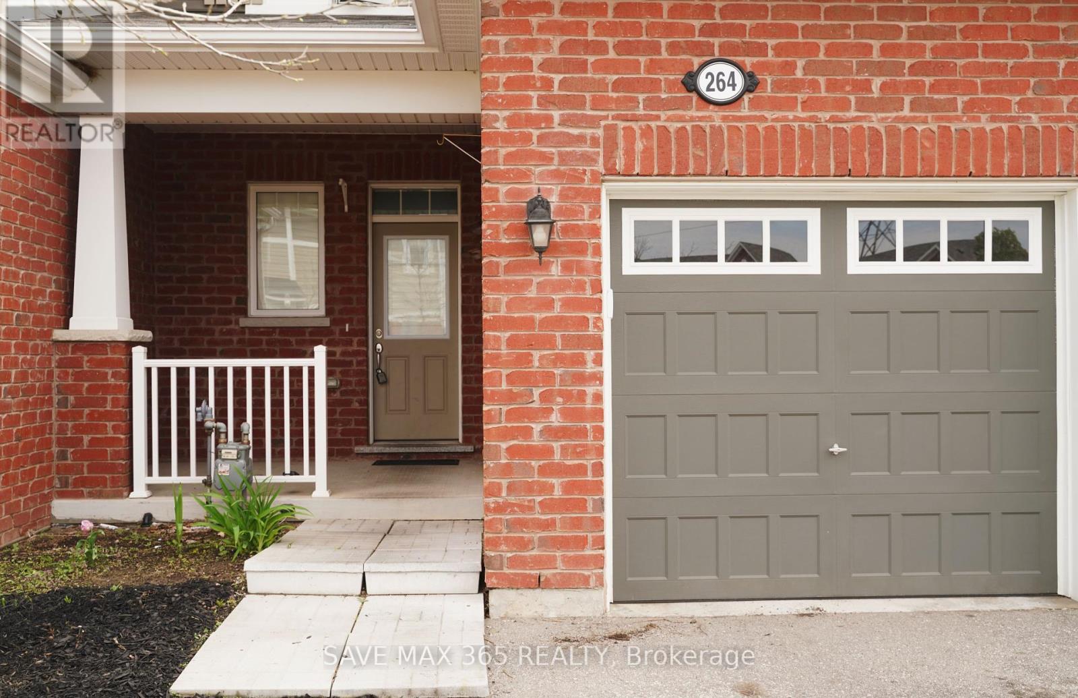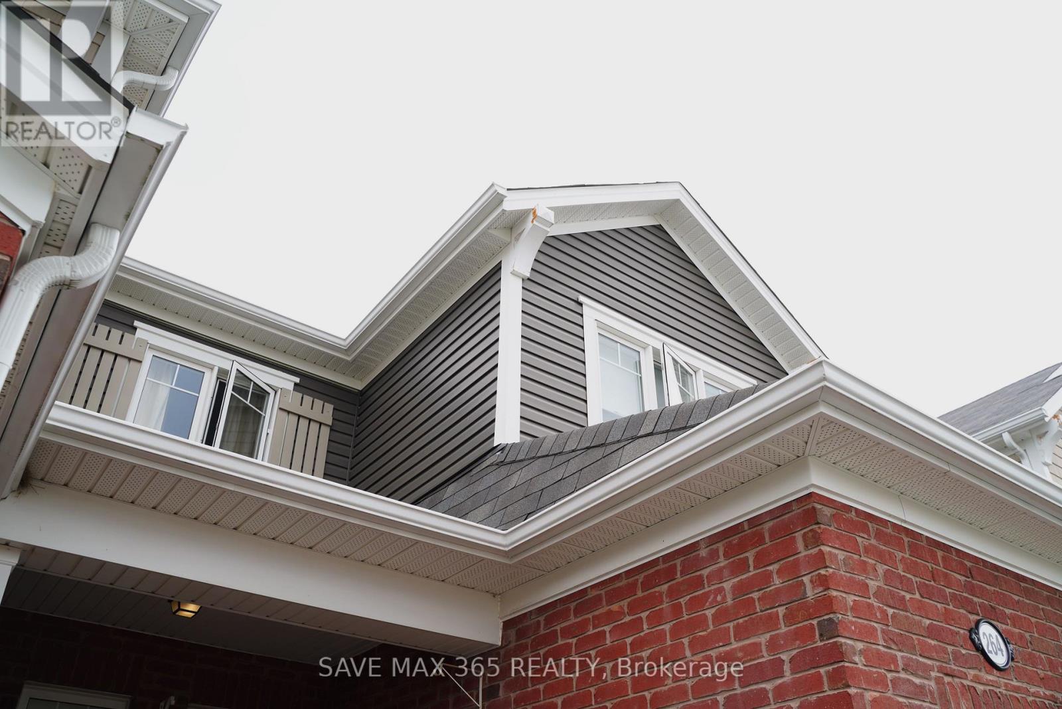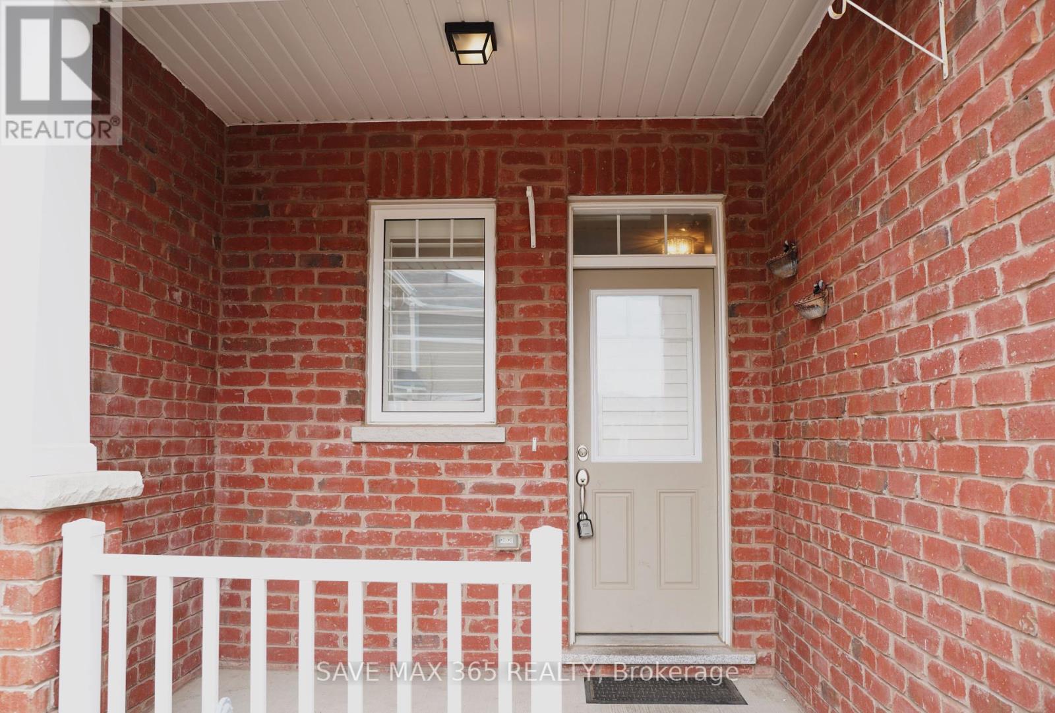264 Waterbrook Lane Kitchener, Ontario N2P 0H7
$779,000
Welcome to this stunning 3-bedroom, 4-bathroom freehold townhome in one of Kitchener's most desirable neighbourhoods. From the moment you walk in, you'll love the airy, open-concept design ideal for both everyday living and entertaining. The bright kitchen is a standout, featuring granite countertops, stainless steel appliances, and a breakfast bar that's perfect for morning coffee or evening chats. The spacious primary suite offers a private ensuite and walk-in closet, while two additional bedrooms provide comfort for family or guests. Downstairs, a finished basement with a 2-piece bath adds extra living space to fit your lifestyle. Located minutes from schools, parks, shopping, and highways this is more than a home, its a lifestyle (id:50886)
Property Details
| MLS® Number | X12347145 |
| Property Type | Single Family |
| Amenities Near By | Park, Public Transit, Schools, Place Of Worship |
| Community Features | Community Centre |
| Equipment Type | Water Heater |
| Parking Space Total | 2 |
| Rental Equipment Type | Water Heater |
Building
| Bathroom Total | 4 |
| Bedrooms Above Ground | 3 |
| Bedrooms Below Ground | 1 |
| Bedrooms Total | 4 |
| Age | 0 To 5 Years |
| Appliances | Water Heater, Water Softener, All, Window Coverings |
| Basement Development | Finished |
| Basement Type | Full (finished) |
| Construction Style Attachment | Attached |
| Cooling Type | Central Air Conditioning |
| Exterior Finish | Aluminum Siding, Brick |
| Flooring Type | Laminate, Carpeted |
| Half Bath Total | 2 |
| Heating Fuel | Natural Gas |
| Heating Type | Forced Air |
| Stories Total | 2 |
| Size Interior | 1,100 - 1,500 Ft2 |
| Type | Row / Townhouse |
| Utility Water | Municipal Water |
Parking
| Garage |
Land
| Acreage | No |
| Land Amenities | Park, Public Transit, Schools, Place Of Worship |
| Sewer | Sanitary Sewer |
| Size Depth | 88 Ft ,7 In |
| Size Frontage | 21 Ft ,3 In |
| Size Irregular | 21.3 X 88.6 Ft |
| Size Total Text | 21.3 X 88.6 Ft |
| Zoning Description | R-4 690r |
Rooms
| Level | Type | Length | Width | Dimensions |
|---|---|---|---|---|
| Second Level | Primary Bedroom | 12.99 m | 11.09 m | 12.99 m x 11.09 m |
| Second Level | Bedroom 2 | 9.32 m | 11.25 m | 9.32 m x 11.25 m |
| Second Level | Bedroom 3 | 10.79 m | 11.05 m | 10.79 m x 11.05 m |
| Basement | Family Room | 12.17 m | 26.7 m | 12.17 m x 26.7 m |
| Main Level | Kitchen | 8.89 m | 13.94 m | 8.89 m x 13.94 m |
| Main Level | Living Room | 13.12 m | 11.09 m | 13.12 m x 11.09 m |
| Main Level | Dining Room | 4.59 m | 11.09 m | 4.59 m x 11.09 m |
Utilities
| Cable | Installed |
| Electricity | Installed |
| Sewer | Installed |
https://www.realtor.ca/real-estate/28739346/264-waterbrook-lane-kitchener
Contact Us
Contact us for more information
Dipesh Mahesuria
Salesperson
66 Antibes Dr
Brampton, Ontario L6X 5H5
(416) 365-0100
(416) 365-0200
www.savemax365.company/

