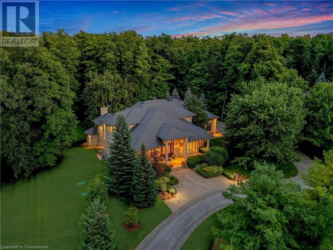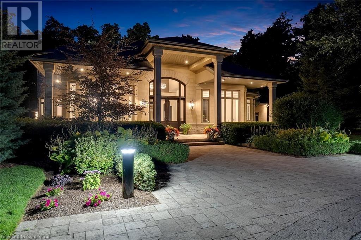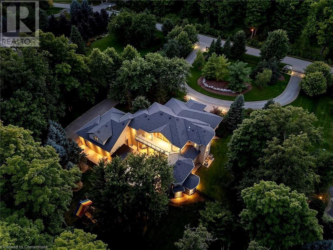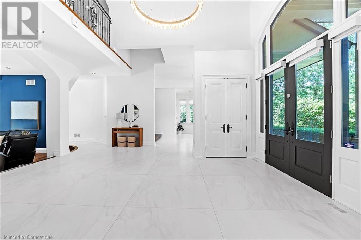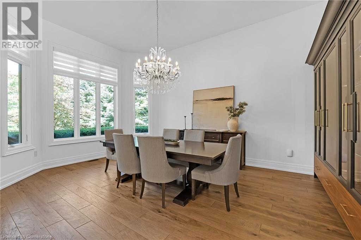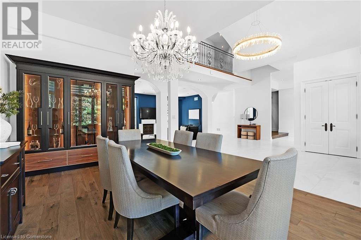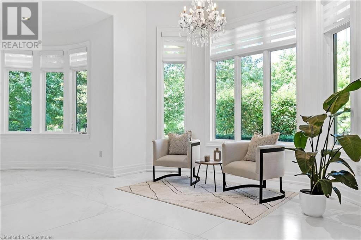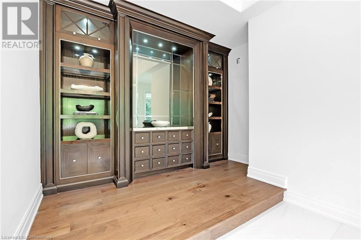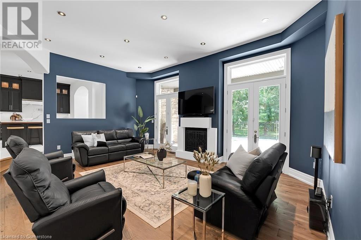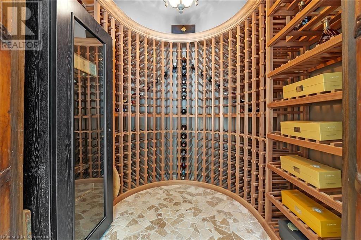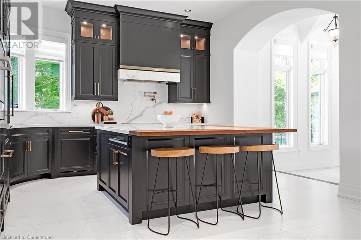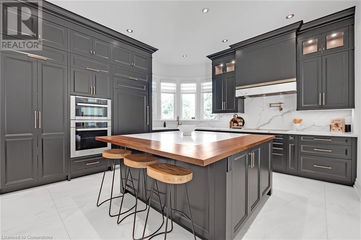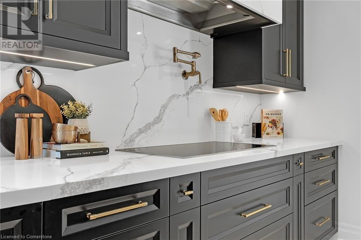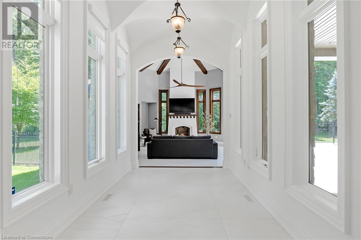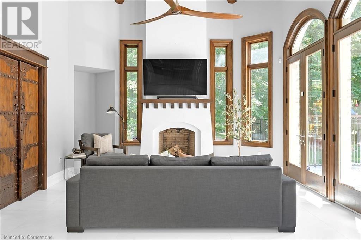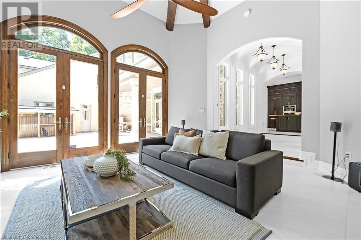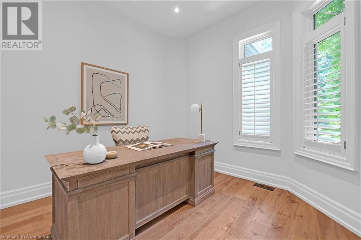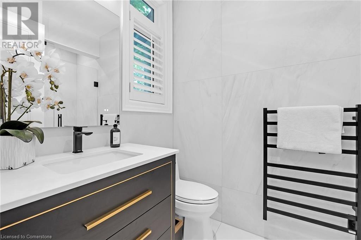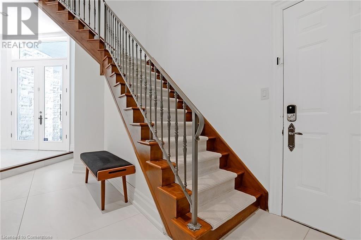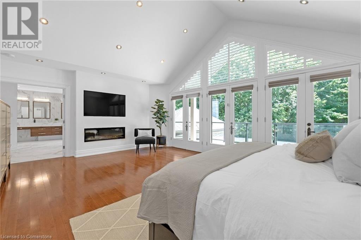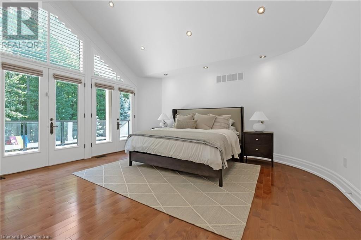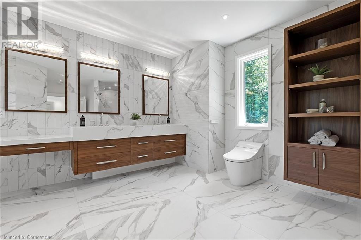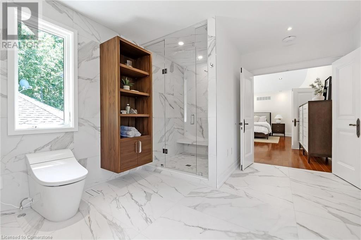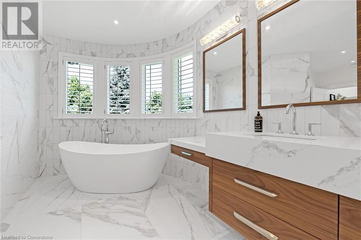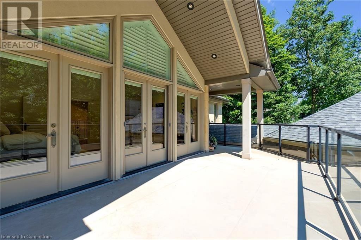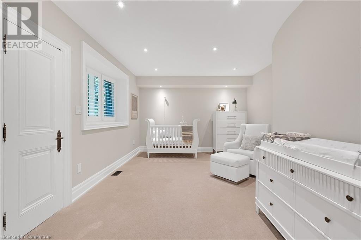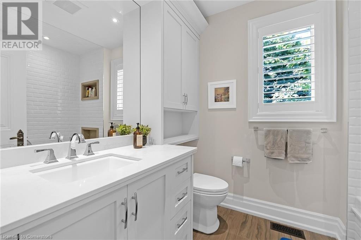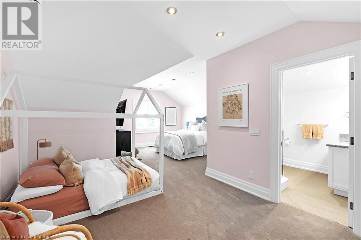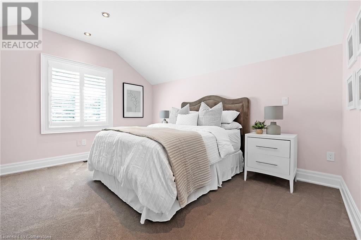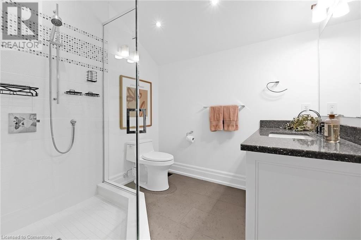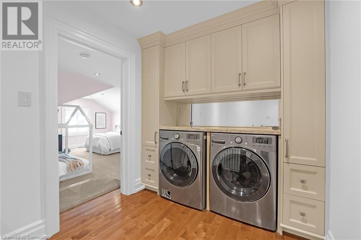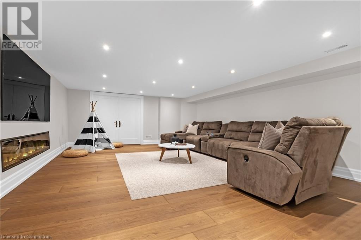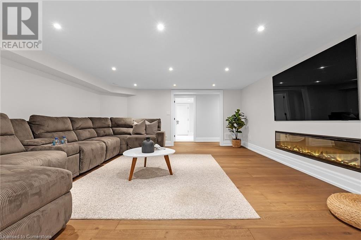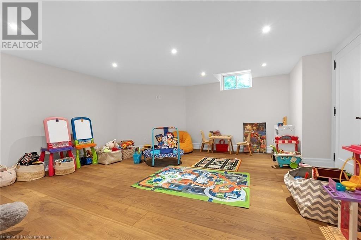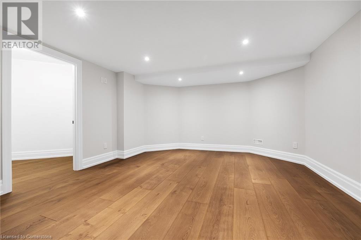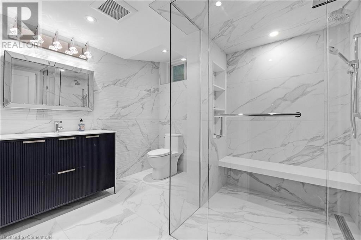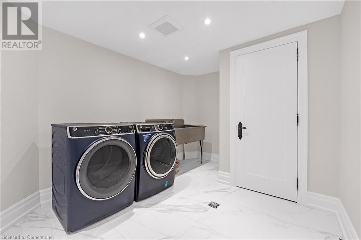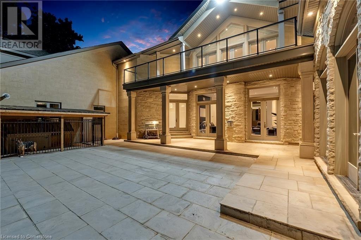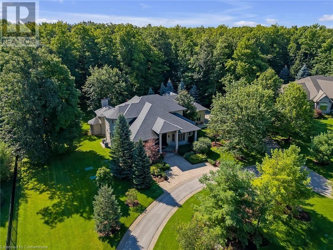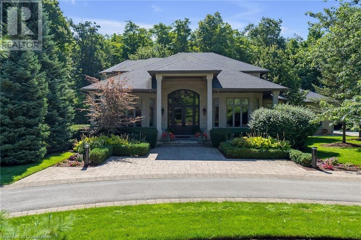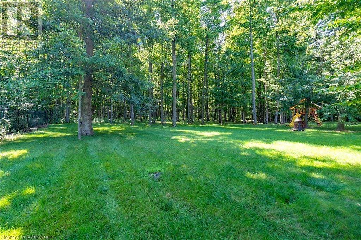2642 Bluffs Way Burlington, Ontario L7M 0T8
$4,499,900
Located in the prestigious enclave of The Bluffs, this custom-built luxury home features 4+1 bedrooms, 6 bathrooms and over 6,200 sq. ft. of thoughtfully designed living space. Set on approximately 2 acres and backing onto a serene, protected forest, this property offers an idyllic private retreat. The home boasts a fully finished basement and an oversized triple-car garage, providing exceptional space for vehicles and storage. Recently renovated throughout, this exquisite residence seamlessly combines modern sophistication with the tranquility of nature, all while being just minutes from Burlington’s vibrant urban amenities. (id:50886)
Property Details
| MLS® Number | 40687060 |
| Property Type | Single Family |
| AmenitiesNearBy | Golf Nearby, Ski Area |
| CommunityFeatures | Quiet Area |
| EquipmentType | Water Heater |
| Features | Paved Driveway, Country Residential, Sump Pump |
| ParkingSpaceTotal | 15 |
| RentalEquipmentType | Water Heater |
Building
| BathroomTotal | 6 |
| BedroomsAboveGround | 4 |
| BedroomsBelowGround | 1 |
| BedroomsTotal | 5 |
| Appliances | Central Vacuum |
| ArchitecturalStyle | 2 Level |
| BasementDevelopment | Finished |
| BasementType | Full (finished) |
| ConstructedDate | 2003 |
| ConstructionStyleAttachment | Detached |
| CoolingType | Central Air Conditioning |
| ExteriorFinish | Other, Stone |
| FireProtection | Alarm System |
| FoundationType | Poured Concrete |
| HalfBathTotal | 1 |
| HeatingFuel | Natural Gas |
| HeatingType | Forced Air |
| StoriesTotal | 2 |
| SizeInterior | 6711 Sqft |
| Type | House |
| UtilityWater | Drilled Well, Well |
Parking
| Attached Garage |
Land
| AccessType | Road Access |
| Acreage | Yes |
| LandAmenities | Golf Nearby, Ski Area |
| LandscapeFeatures | Lawn Sprinkler |
| Sewer | Septic System |
| SizeDepth | 459 Ft |
| SizeFrontage | 197 Ft |
| SizeTotalText | 2 - 4.99 Acres |
| ZoningDescription | Ra-367 |
Rooms
| Level | Type | Length | Width | Dimensions |
|---|---|---|---|---|
| Second Level | Laundry Room | Measurements not available | ||
| Second Level | 3pc Bathroom | Measurements not available | ||
| Second Level | 4pc Bathroom | Measurements not available | ||
| Second Level | Bedroom | 18'6'' x 22'3'' | ||
| Second Level | Bedroom | 14'3'' x 19'5'' | ||
| Second Level | Full Bathroom | Measurements not available | ||
| Second Level | Primary Bedroom | 21'10'' x 16'3'' | ||
| Basement | Storage | 27'3'' x 18'2'' | ||
| Basement | 3pc Bathroom | Measurements not available | ||
| Basement | Laundry Room | 13'8'' x 10'9'' | ||
| Basement | Bedroom | 13'7'' x 15'6'' | ||
| Basement | Games Room | 16'7'' x 15'9'' | ||
| Basement | Recreation Room | 21'3'' x 16'5'' | ||
| Main Level | Sunroom | 20'3'' x 22'2'' | ||
| Main Level | Den | 12'3'' x 10'1'' | ||
| Main Level | 3pc Bathroom | 9'2'' x 5'10'' | ||
| Main Level | 2pc Bathroom | 7'3'' x 3'10'' | ||
| Main Level | Bedroom | 11'10'' x 4'0'' | ||
| Main Level | Family Room | 20'10'' x 17'7'' | ||
| Main Level | Dining Room | 18'4'' x 13'8'' | ||
| Main Level | Living Room | 18'9'' x 14'10'' | ||
| Main Level | Breakfast | 14'0'' x 8'3'' | ||
| Main Level | Kitchen | 17'6'' x 14'11'' |
https://www.realtor.ca/real-estate/27761555/2642-bluffs-way-burlington
Interested?
Contact us for more information
Elena Cipriano
Salesperson
2180 Itabashi Way Unit 4b
Burlington, Ontario L7M 5A5

