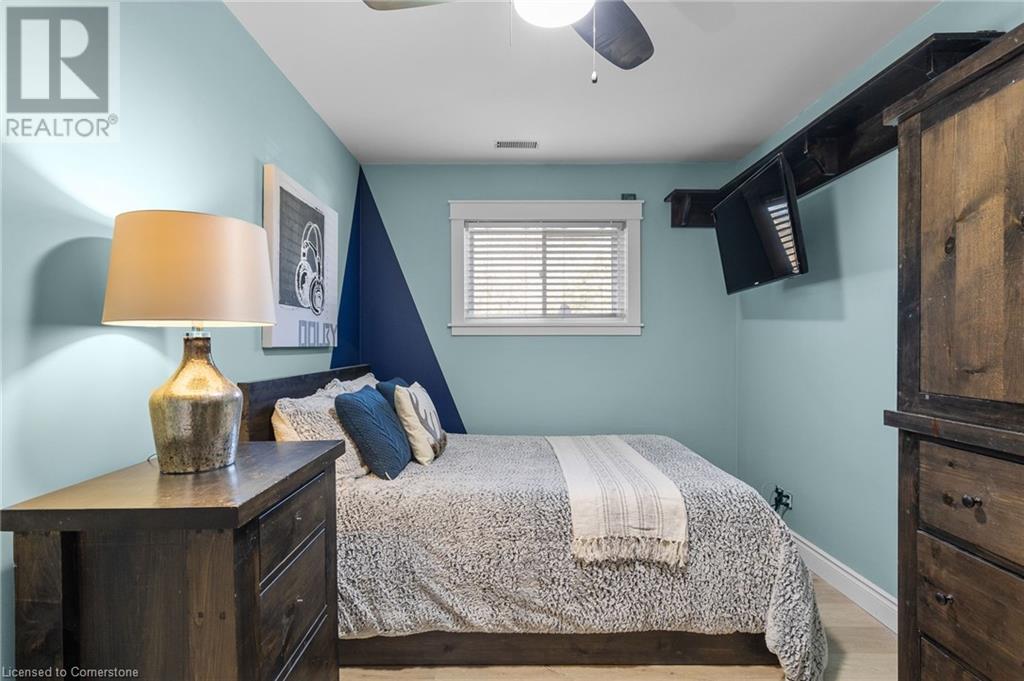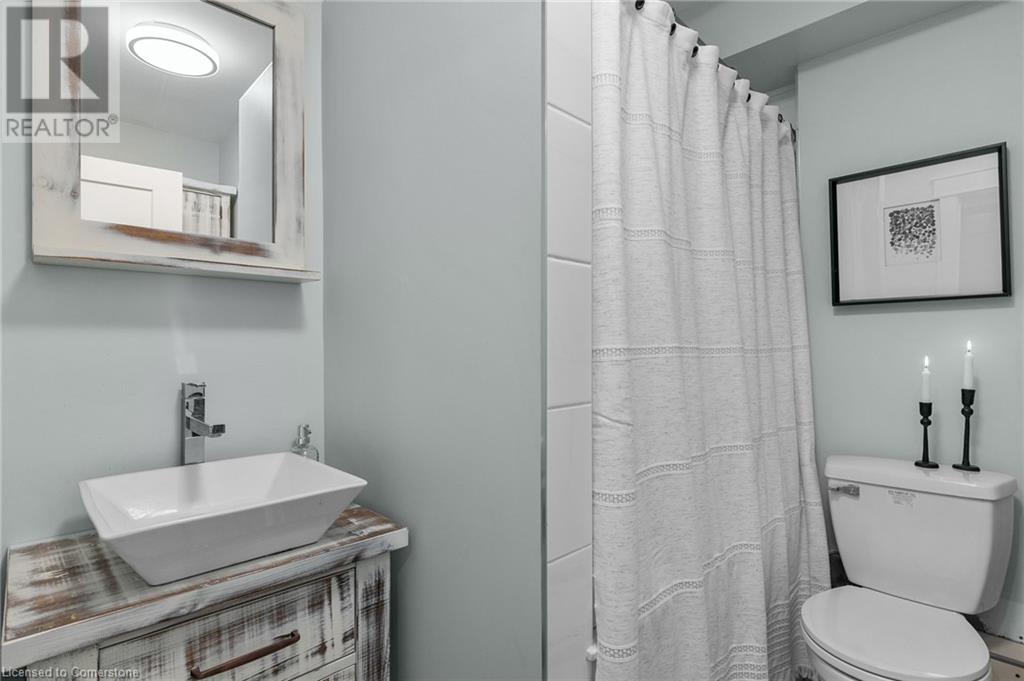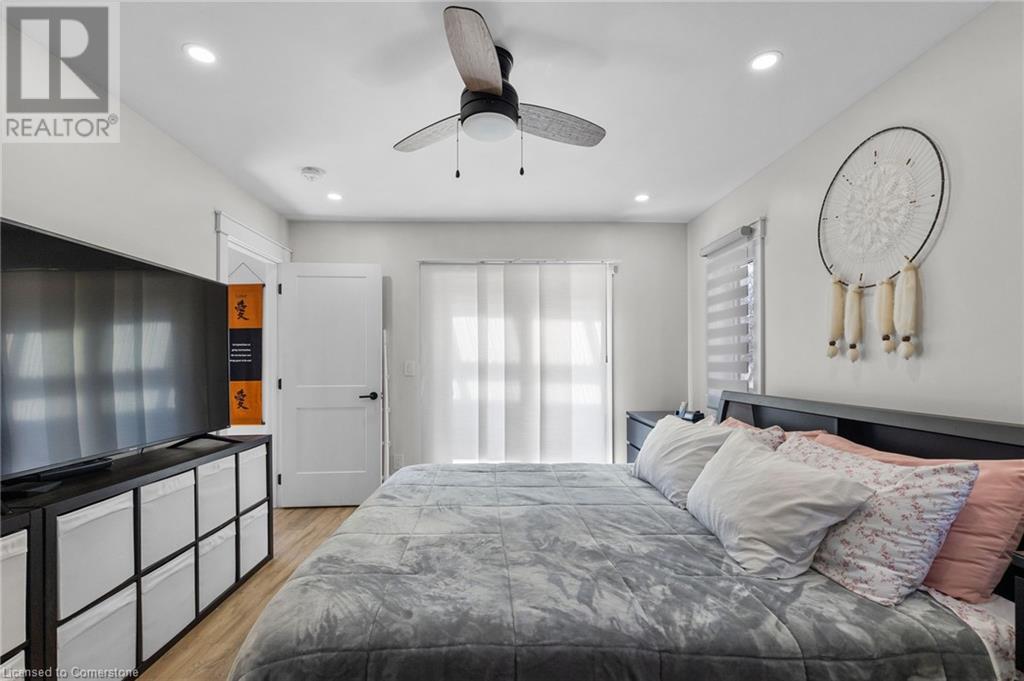2648 Wilson Place Innisfil, Ontario L9S 3V2
$1,098,000
Welcome to this stunning legal duplex nestled on .45 acres of land in picturesque Innisfil! Boasting an ideal setup for a mortgage helper, multi-generational living, or savvy investment opportunity, this home is truly exceptional. With over $340k in renovations and additions, including the second unit and a drive-thru garage, every detail has been carefully considered. The main unit features 2+3 bedrooms and 3 baths, adorned with custom solid wood wormy maple kitchen cabinetry throughout the kitchens and bathrooms. As you step inside, you're greeted by a cozy living room with a fireplace, flowing seamlessly into the well-appointed kitchen and dining area. The spacious primary bedroom offers a serene retreat complete with a walk-in closet, ensuite, and private access to a deck overlooking the backyard oasis. Downstairs, discover three additional bedrooms and another bathroom, providing ample space for family or guests. The second unit offers a private entrance to a one-bedroom, one-bathroom suite, featuring two walkouts to a private deck, a luxurious wet shower with a huge bath, and a large kitchen with a massive island, perfect for entertaining. Plus, enjoy the convenience of in-suite laundry. No detail has been overlooked in this home's updates, including windows, doors, A/C (2020) as well as a new roof and siding in (2022). With its impeccable craftsmanship and unparalleled amenities, this one-of-a-kind residence is sure to impress. (id:50886)
Property Details
| MLS® Number | 40651565 |
| Property Type | Single Family |
| AmenitiesNearBy | Beach, Golf Nearby, Schools, Shopping |
| EquipmentType | None |
| ParkingSpaceTotal | 8 |
| PoolType | Above Ground Pool |
| RentalEquipmentType | None |
Building
| BathroomTotal | 4 |
| BedroomsAboveGround | 2 |
| BedroomsBelowGround | 3 |
| BedroomsTotal | 5 |
| Appliances | Dishwasher, Dryer, Refrigerator, Stove, Water Softener, Water Purifier, Washer, Window Coverings, Hot Tub |
| ArchitecturalStyle | Raised Bungalow |
| BasementDevelopment | Finished |
| BasementType | Full (finished) |
| ConstructedDate | 1999 |
| ConstructionStyleAttachment | Detached |
| CoolingType | Central Air Conditioning |
| ExteriorFinish | Brick, Vinyl Siding |
| FireplaceFuel | Electric,wood |
| FireplacePresent | Yes |
| FireplaceTotal | 2 |
| FireplaceType | Other - See Remarks,other - See Remarks |
| FoundationType | Block |
| HeatingFuel | Propane |
| HeatingType | Forced Air, Hot Water Radiator Heat |
| StoriesTotal | 1 |
| SizeInterior | 2836 Sqft |
| Type | House |
| UtilityWater | Drilled Well |
Parking
| Attached Garage |
Land
| AccessType | Highway Access |
| Acreage | No |
| LandAmenities | Beach, Golf Nearby, Schools, Shopping |
| Sewer | Septic System |
| SizeDepth | 200 Ft |
| SizeFrontage | 100 Ft |
| SizeIrregular | 0.456 |
| SizeTotal | 0.456 Ac|under 1/2 Acre |
| SizeTotalText | 0.456 Ac|under 1/2 Acre |
| ZoningDescription | R1 |
Rooms
| Level | Type | Length | Width | Dimensions |
|---|---|---|---|---|
| Second Level | Laundry Room | 3'3'' x 6'9'' | ||
| Second Level | 4pc Bathroom | 11'0'' x 8'2'' | ||
| Second Level | Bedroom | 11'0'' x 14'3'' | ||
| Second Level | Dining Room | 17'3'' x 5'8'' | ||
| Second Level | Kitchen | 13'8'' x 21'5'' | ||
| Basement | 4pc Bathroom | 7'2'' x 7'5'' | ||
| Basement | Bedroom | 15'10'' x 10'10'' | ||
| Basement | Bedroom | 8'10'' x 9'10'' | ||
| Basement | Bedroom | 8'7'' x 13'3'' | ||
| Basement | Family Room | 16'6'' x 10'10'' | ||
| Main Level | 3pc Bathroom | 7'3'' x 6'11'' | ||
| Main Level | Storage | 9'5'' x 9'4'' | ||
| Main Level | Utility Room | 9'9'' x 5'7'' | ||
| Main Level | Laundry Room | 7'3'' x 3'11'' | ||
| Main Level | Full Bathroom | 11'10'' x 6'11'' | ||
| Main Level | Primary Bedroom | 11'10'' x 13'8'' | ||
| Main Level | Office | 9'1'' x 10'1'' | ||
| Main Level | Dining Room | 11'10'' x 11'8'' | ||
| Main Level | Kitchen | 11'5'' x 11'6'' | ||
| Main Level | Living Room | 21'6'' x 13'4'' | ||
| Main Level | Foyer | 9'8'' x 21'2'' |
https://www.realtor.ca/real-estate/27458794/2648-wilson-place-innisfil
Interested?
Contact us for more information
Melanie Christina Vanderzand
Broker
7-871 Victoria Street North Unit: 355
Kitchener, Ontario N2B 3S4

























































































