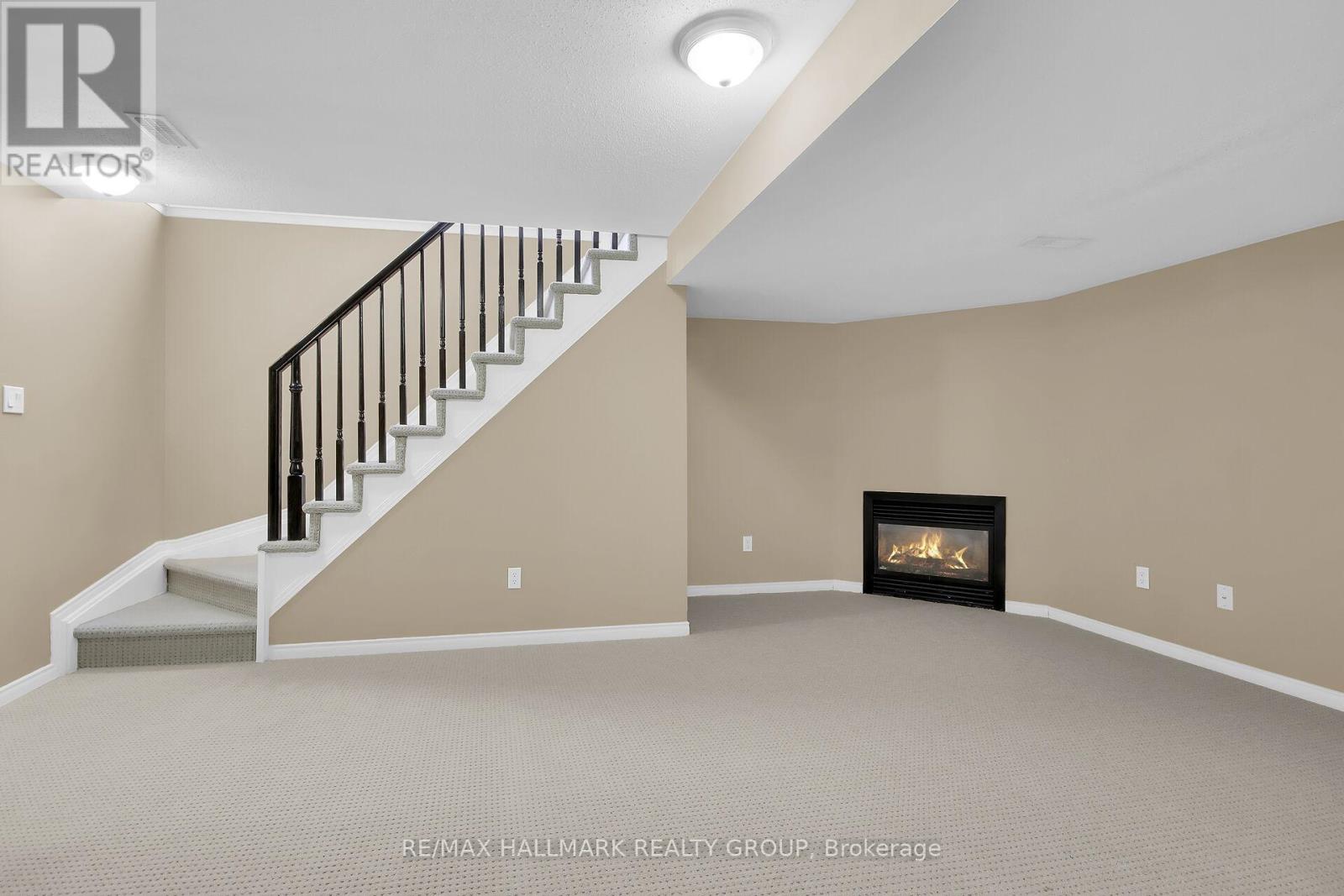2649 Half Moon Bay Road Ottawa, Ontario K2J 0Z6
3 Bedroom
6 Bathroom
1,100 - 1,500 ft2
Fireplace
Central Air Conditioning
Forced Air
$2,700 Monthly
Upgraded Beautiful 3 bedrooms, 2.5 bathrooms townhome. Spacious foyer with a walk-in closet, open-concept living/dining areas with beautiful hardwood, upgraded Kitchen with new appliances, new carpet throughout the second floor, primary bedroom offers 4-piece ensuite and dual walk-in closets, 2 bedrooms with shared full bathroom, finished basement with new carpet and a gas fireplace, storage area and a 3-piece bathroom rough, fenced premium backyard. This home is ideally located within walking distance to all amenities. (id:50886)
Property Details
| MLS® Number | X12127377 |
| Property Type | Single Family |
| Community Name | 7708 - Barrhaven - Stonebridge |
| Parking Space Total | 2 |
Building
| Bathroom Total | 6 |
| Bedrooms Above Ground | 3 |
| Bedrooms Total | 3 |
| Appliances | Garage Door Opener Remote(s) |
| Basement Development | Finished |
| Basement Type | N/a (finished) |
| Construction Style Attachment | Attached |
| Cooling Type | Central Air Conditioning |
| Exterior Finish | Brick, Vinyl Siding |
| Fireplace Present | Yes |
| Fireplace Total | 1 |
| Foundation Type | Poured Concrete |
| Half Bath Total | 1 |
| Heating Fuel | Natural Gas |
| Heating Type | Forced Air |
| Stories Total | 2 |
| Size Interior | 1,100 - 1,500 Ft2 |
| Type | Row / Townhouse |
| Utility Water | Municipal Water |
Parking
| Attached Garage | |
| Garage |
Land
| Acreage | No |
| Sewer | Sanitary Sewer |
| Size Depth | 36 Ft |
| Size Frontage | 6 Ft |
| Size Irregular | 6 X 36 Ft |
| Size Total Text | 6 X 36 Ft |
Rooms
| Level | Type | Length | Width | Dimensions |
|---|---|---|---|---|
| Second Level | Bedroom | 15 m | 11.2 m | 15 m x 11.2 m |
| Second Level | Bedroom 2 | 11 m | 9.4 m | 11 m x 9.4 m |
| Second Level | Bedroom 3 | 10 m | 9.4 m | 10 m x 9.4 m |
| Basement | Family Room | 18.4 m | 10.1 m | 18.4 m x 10.1 m |
| Main Level | Great Room | 20.2 m | 20.2 m | 20.2 m x 20.2 m |
| Main Level | Kitchen | 8.8 m | 8.2 m | 8.8 m x 8.2 m |
| Main Level | Eating Area | 8.2 m | 7.6 m | 8.2 m x 7.6 m |
| Main Level | Bathroom | Measurements not available |
Contact Us
Contact us for more information
Sahar Shureih
Salesperson
RE/MAX Hallmark Realty Group
700 Eagleson Road, Suite 105
Ottawa, Ontario K2M 2G9
700 Eagleson Road, Suite 105
Ottawa, Ontario K2M 2G9
(613) 663-2720
(613) 592-9701
www.hallmarkottawa.com/































