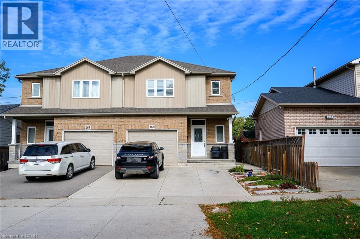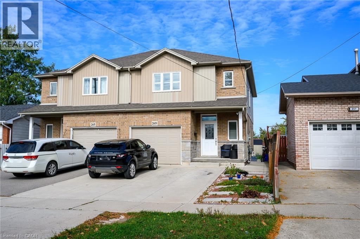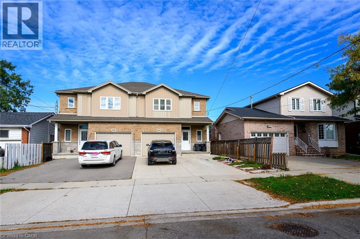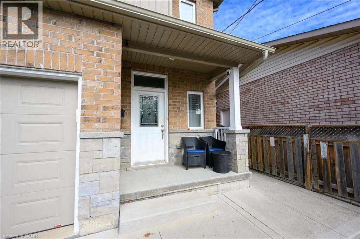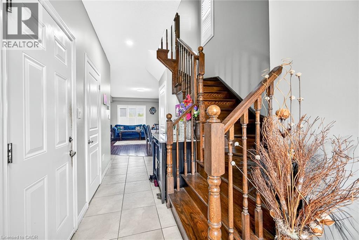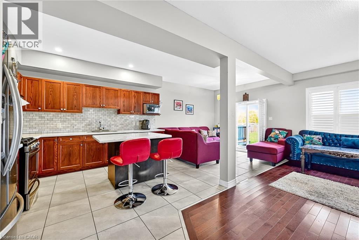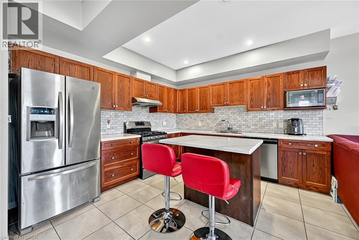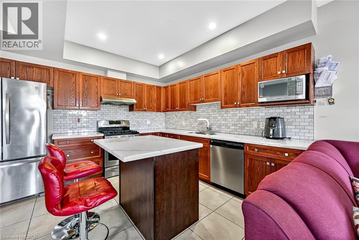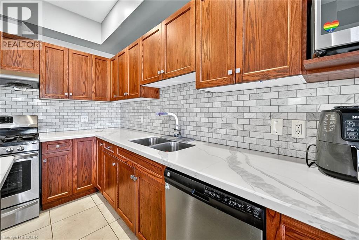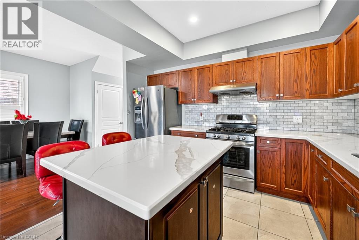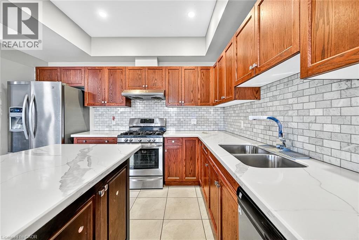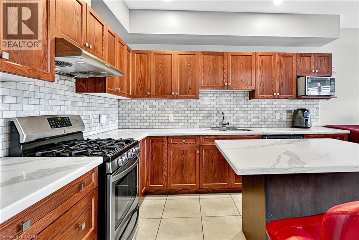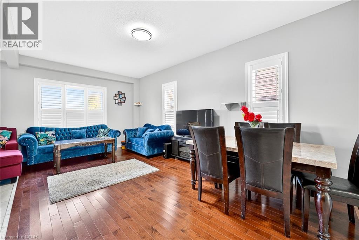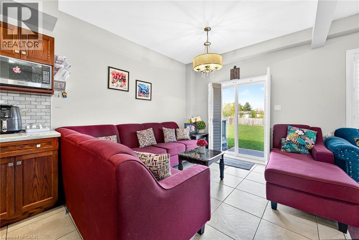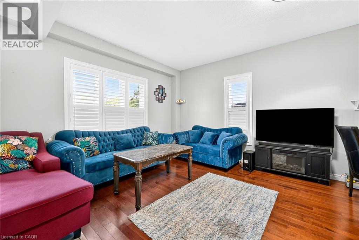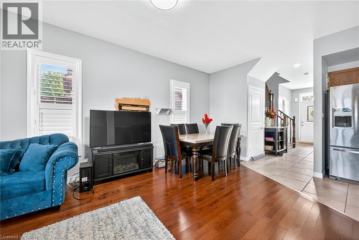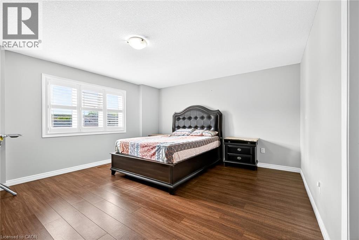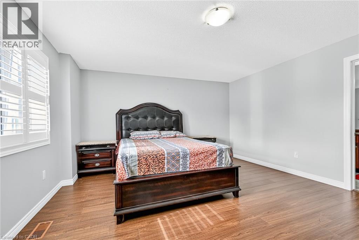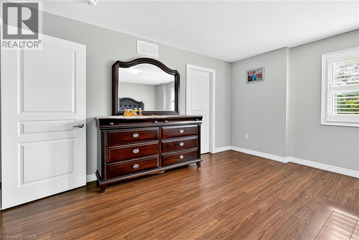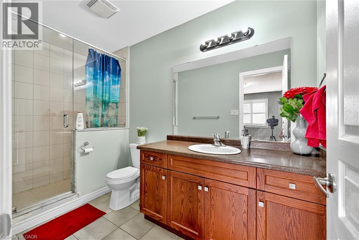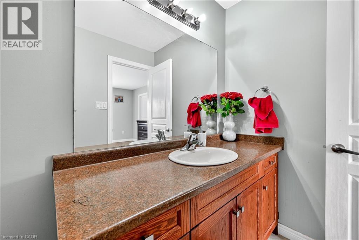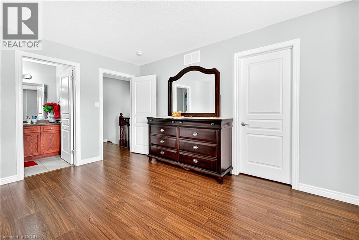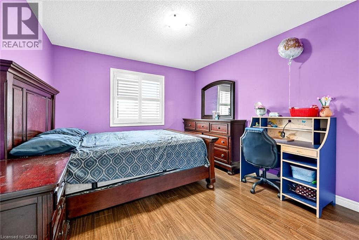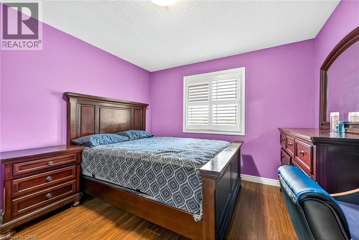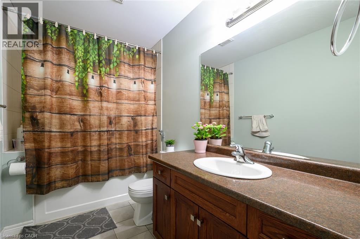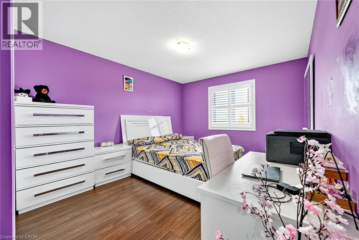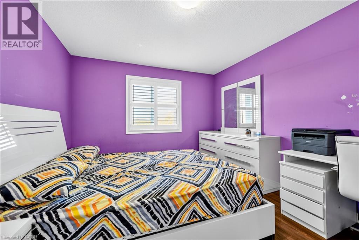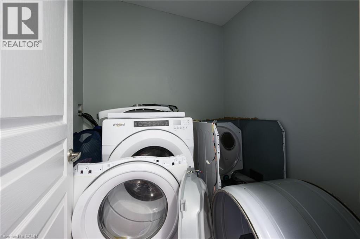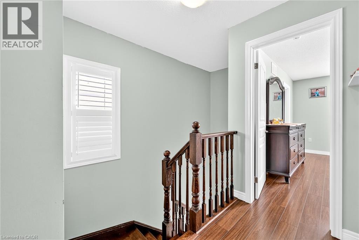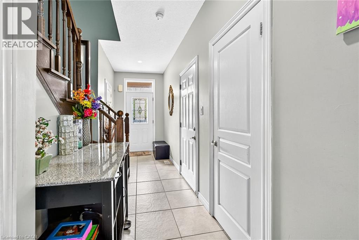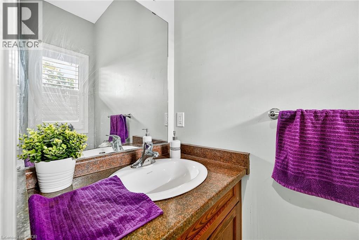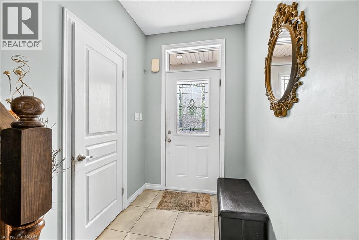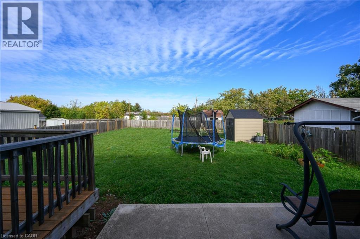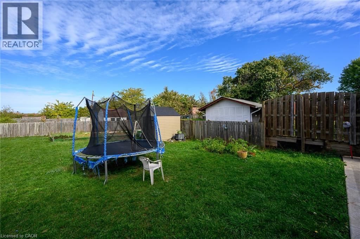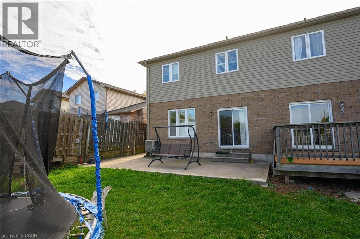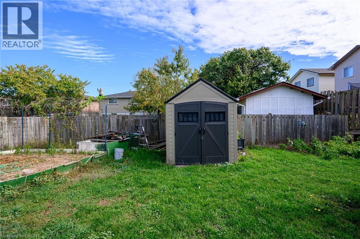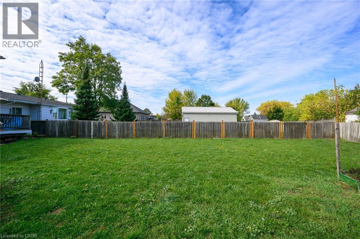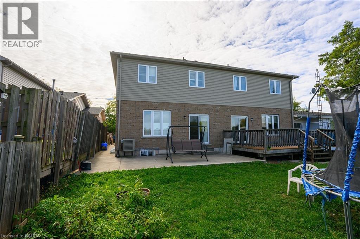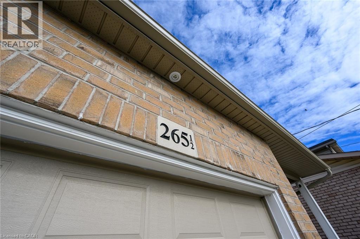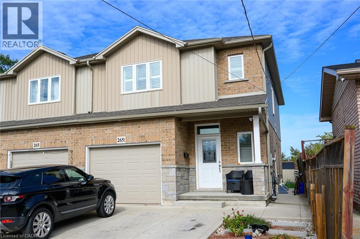265 1/2 Cedardale Avenue Unit# Main Stoney Creek, Ontario L8E 1S4
3 Bedroom
3 Bathroom
1,615 ft2
2 Level
Central Air Conditioning
Forced Air
$2,700 MonthlyInsurance
Well Maintained, clean , spacious three Bedrooms, three washrooms, Semi Detached house at Ecellent locatuion in Stoney Creek. AAA Tenants, No Pets, No Smoking. TENANT TO PAY 70% of ALL UTILITIES. One Driveway Parking space. Basement Rented separately & not included. PLEASE FORWARD RENTAL & SUPPORTING DOCUMENTS FOR LANDLORD REVIEW & APPROVAL . RSA (id:50886)
Property Details
| MLS® Number | 40779671 |
| Property Type | Single Family |
| Amenities Near By | Hospital, Park, Public Transit, Schools, Shopping |
| Equipment Type | Water Heater |
| Parking Space Total | 2 |
| Rental Equipment Type | Water Heater |
Building
| Bathroom Total | 3 |
| Bedrooms Above Ground | 3 |
| Bedrooms Total | 3 |
| Appliances | Dishwasher, Dryer, Stove, Water Meter, Washer, Window Coverings |
| Architectural Style | 2 Level |
| Basement Development | Finished |
| Basement Type | Full (finished) |
| Construction Style Attachment | Semi-detached |
| Cooling Type | Central Air Conditioning |
| Exterior Finish | Brick, Vinyl Siding |
| Fire Protection | Smoke Detectors |
| Foundation Type | Poured Concrete |
| Half Bath Total | 1 |
| Heating Fuel | Natural Gas |
| Heating Type | Forced Air |
| Stories Total | 2 |
| Size Interior | 1,615 Ft2 |
| Type | House |
| Utility Water | Municipal Water |
Parking
| Attached Garage |
Land
| Acreage | No |
| Land Amenities | Hospital, Park, Public Transit, Schools, Shopping |
| Sewer | Municipal Sewage System |
| Size Frontage | 27 Ft |
| Size Total Text | Under 1/2 Acre |
| Zoning Description | R6 |
Rooms
| Level | Type | Length | Width | Dimensions |
|---|---|---|---|---|
| Second Level | 3pc Bathroom | Measurements not available | ||
| Second Level | 4pc Bathroom | Measurements not available | ||
| Second Level | Bedroom | 1'1'' x 1'1'' | ||
| Second Level | Bedroom | 1'1'' x 1'1'' | ||
| Second Level | Primary Bedroom | 1'1'' x 1'1'' | ||
| Main Level | 2pc Bathroom | 1'1'' x 1'1'' | ||
| Main Level | Laundry Room | 1'1'' x 1'1'' | ||
| Main Level | Dinette | 1'1'' x 1'1'' | ||
| Main Level | Eat In Kitchen | 1'1'' x 1'1'' | ||
| Main Level | Living Room/dining Room | 1'1'' x 1'1'' |
https://www.realtor.ca/real-estate/29005650/265-12-cedardale-avenue-unit-main-stoney-creek
Contact Us
Contact us for more information
Surat S. Multani
Salesperson
(905) 664-2300
RE/MAX Escarpment Realty Inc.
860 Queenston Road
Stoney Creek, Ontario L8G 4A8
860 Queenston Road
Stoney Creek, Ontario L8G 4A8
(905) 545-1188
(905) 664-2300
www.remaxescarpment.com/

