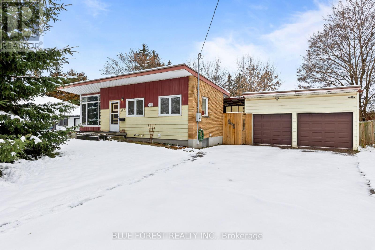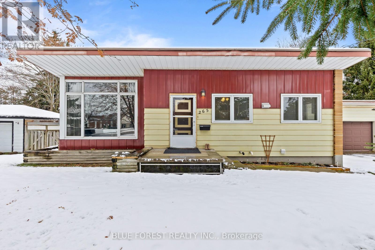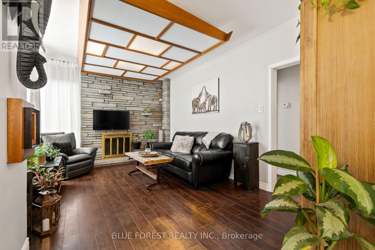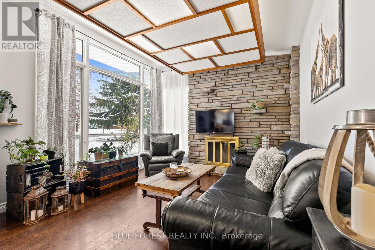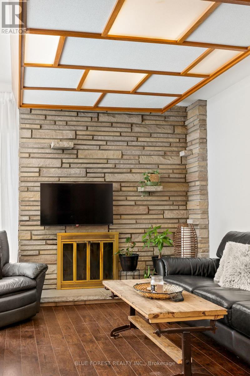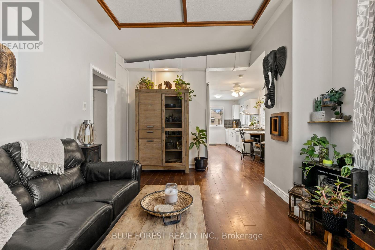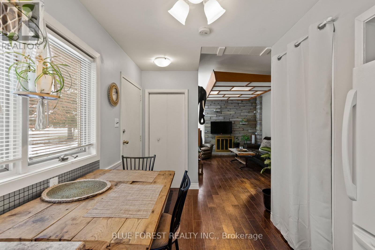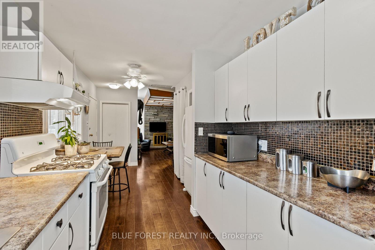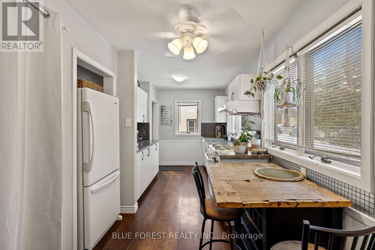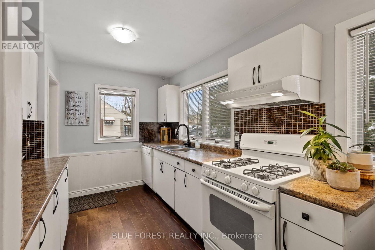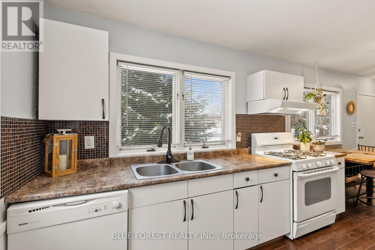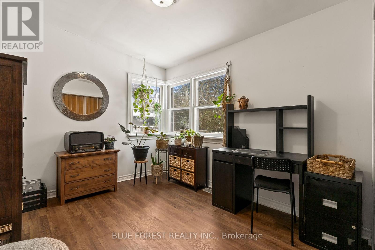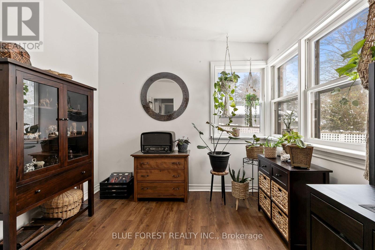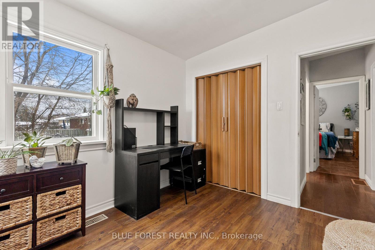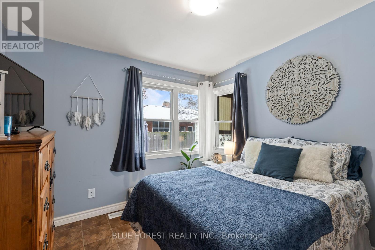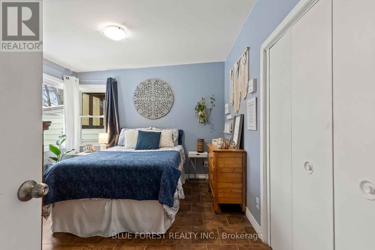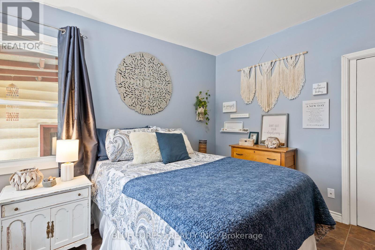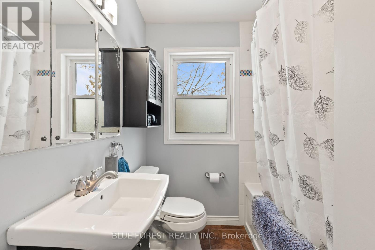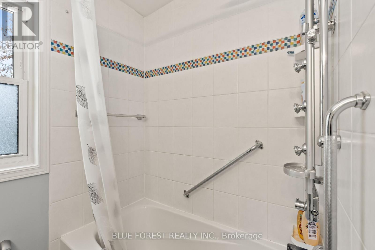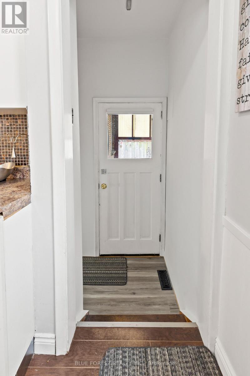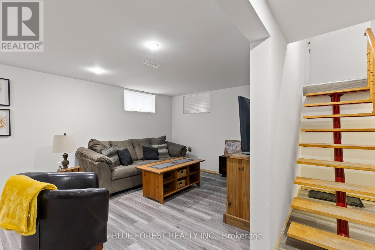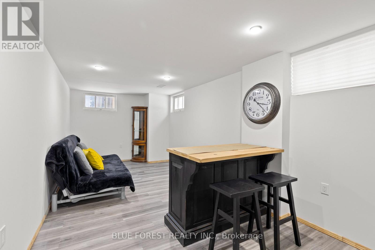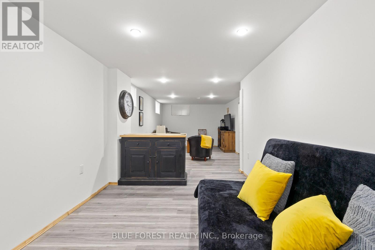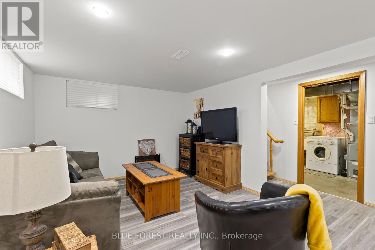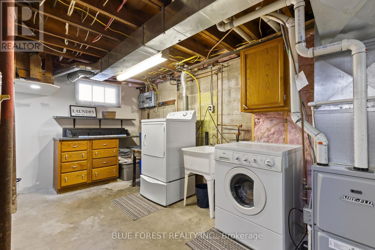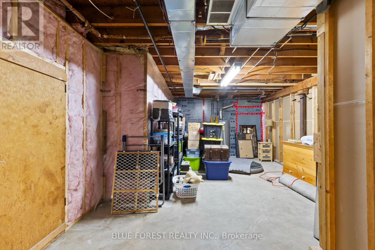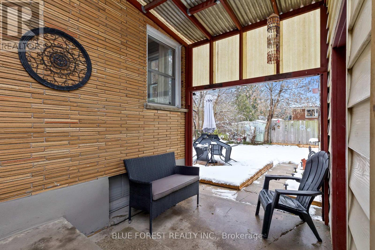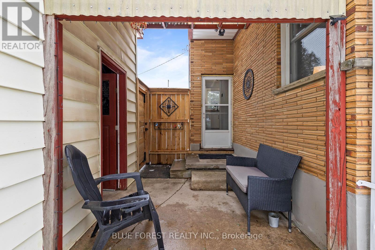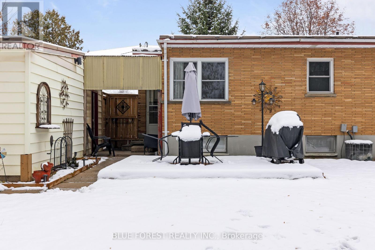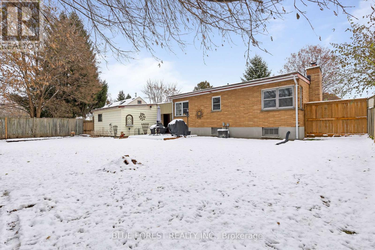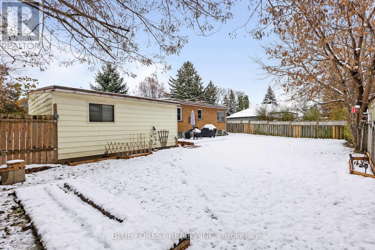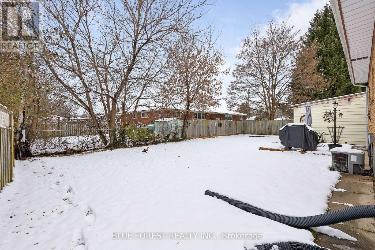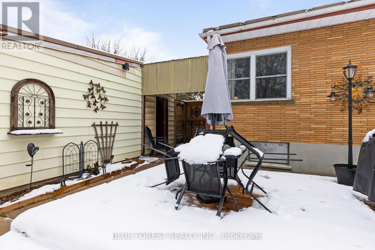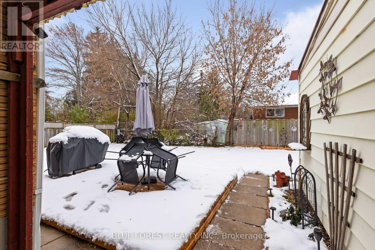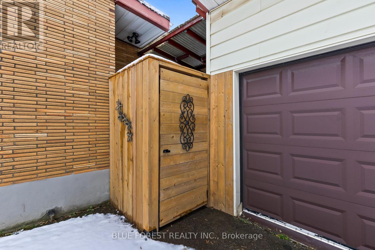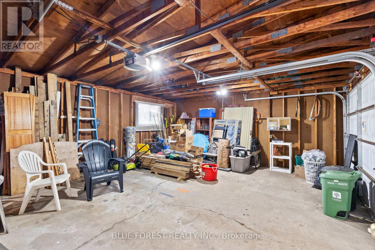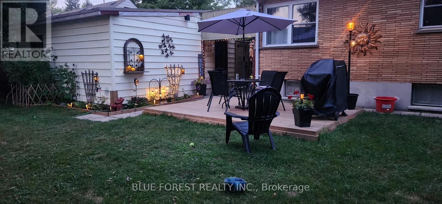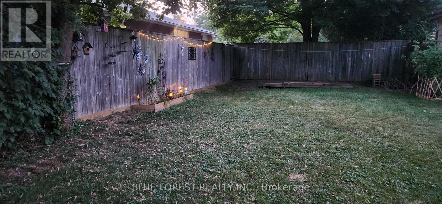265 Clarke Road London East, Ontario N5W 5E7
$449,900
Step inside this charming 2-bed, 1-bath home and you'll immediately feel the personality and architectural flair that make it truly one-of-a-kind. Through the front door you are welcomed into the open concept living room, kitchen area. The spacious living room is a standout feature, showcasing a cozy wood fireplace with stone accent wall and an eye-catching, retro ceiling light feature that adds a unique design touch. Massive front windows flood the space with natural light, highlighting the warm wood tones and inviting atmosphere. The kitchen offers plenty of counter space and white cabinetry, offering tons of storage. Downstairs, the finished basement extends your living space-perfect for a rec room, home office, or hobby area. Sitting on a generous FULLY FENCED lot, this property offers lots of outdoor space, plus an oversized detached 2-car garage with room for vehicles, tools, or a workshop. Architecturally interesting and packed with personality. (id:50886)
Open House
This property has open houses!
2:00 pm
Ends at:4:00 pm
Property Details
| MLS® Number | X12555876 |
| Property Type | Single Family |
| Community Name | East H |
| Equipment Type | None |
| Features | Sump Pump |
| Parking Space Total | 8 |
| Rental Equipment Type | None |
Building
| Bathroom Total | 1 |
| Bedrooms Above Ground | 2 |
| Bedrooms Total | 2 |
| Appliances | Dishwasher, Dryer, Stove, Washer, Refrigerator |
| Architectural Style | Bungalow |
| Basement Development | Partially Finished |
| Basement Type | Full (partially Finished) |
| Construction Style Attachment | Detached |
| Cooling Type | Central Air Conditioning |
| Exterior Finish | Aluminum Siding |
| Fireplace Present | Yes |
| Foundation Type | Block |
| Heating Fuel | Natural Gas |
| Heating Type | Forced Air |
| Stories Total | 1 |
| Size Interior | 700 - 1,100 Ft2 |
| Type | House |
| Utility Water | Municipal Water |
Parking
| Detached Garage | |
| Garage |
Land
| Acreage | No |
| Sewer | Sanitary Sewer |
| Size Depth | 112 Ft |
| Size Frontage | 75 Ft |
| Size Irregular | 75 X 112 Ft |
| Size Total Text | 75 X 112 Ft|under 1/2 Acre |
Rooms
| Level | Type | Length | Width | Dimensions |
|---|---|---|---|---|
| Basement | Recreational, Games Room | 3.1 m | 9.2 m | 3.1 m x 9.2 m |
| Main Level | Kitchen | 5 m | 2.4 m | 5 m x 2.4 m |
| Main Level | Living Room | 5.3 m | 3.3 m | 5.3 m x 3.3 m |
| Main Level | Bedroom | 2.6 m | 3.2 m | 2.6 m x 3.2 m |
| Main Level | Bedroom 2 | 3.8 m | 3.2 m | 3.8 m x 3.2 m |
https://www.realtor.ca/real-estate/29114932/265-clarke-road-london-east-east-h-east-h
Contact Us
Contact us for more information
Abbe Sheedy
Salesperson
abbesheedyrealtor.com/
(519) 649-1888
(519) 649-1888
www.soldbyblue.ca/
Klaud Czeslawski
Salesperson
www.klaudtherealtor.com/
www.facebook.com/KlaudTheRealtor
(519) 649-1888
(519) 649-1888
www.soldbyblue.ca/

