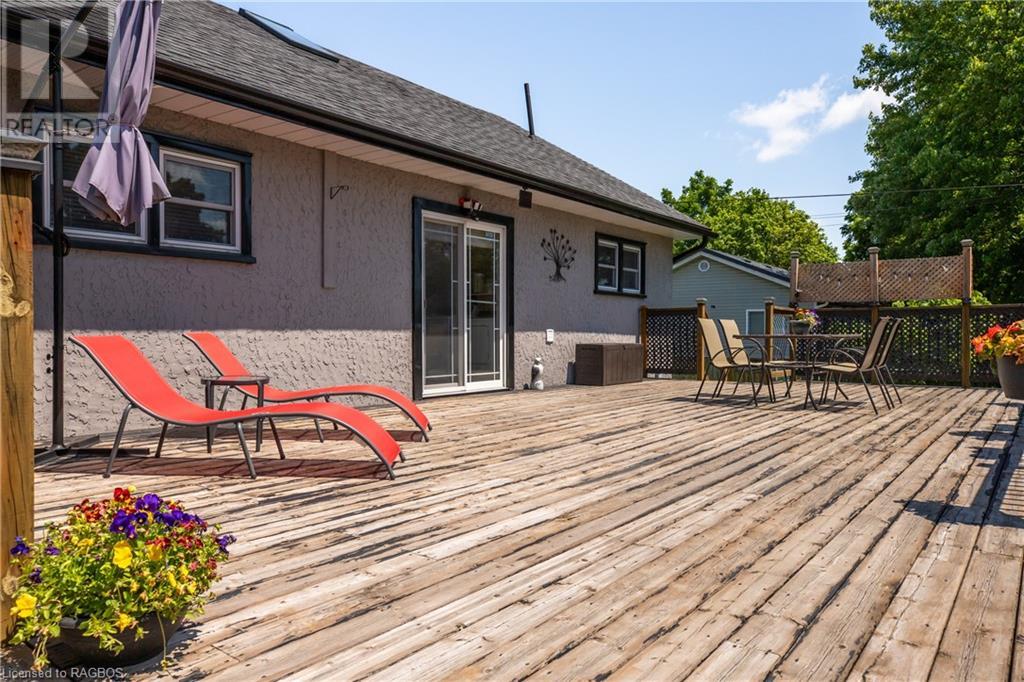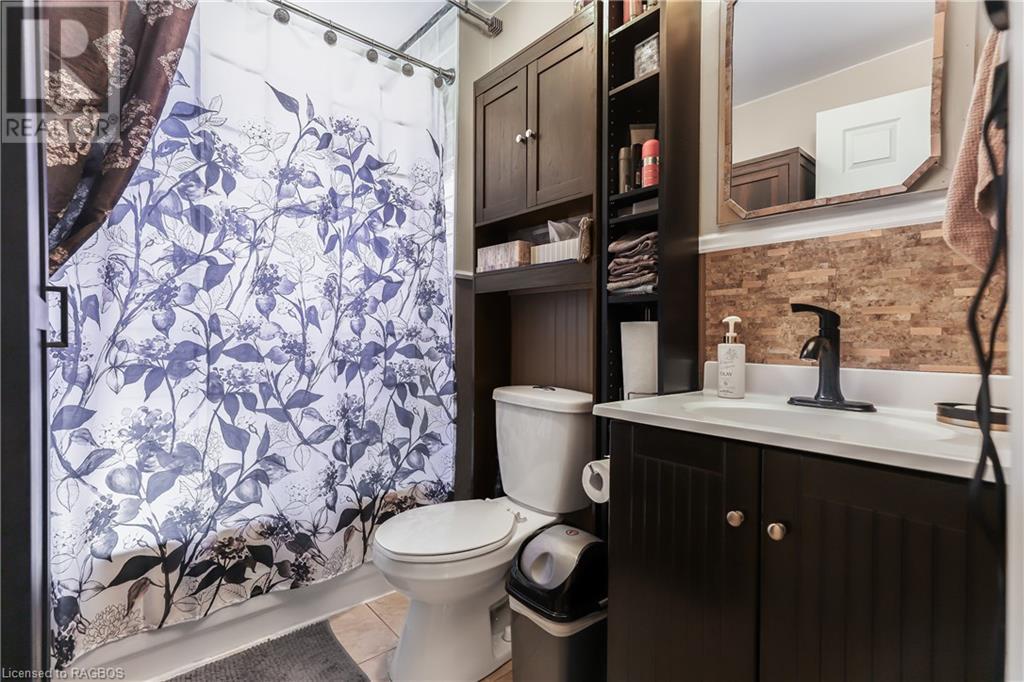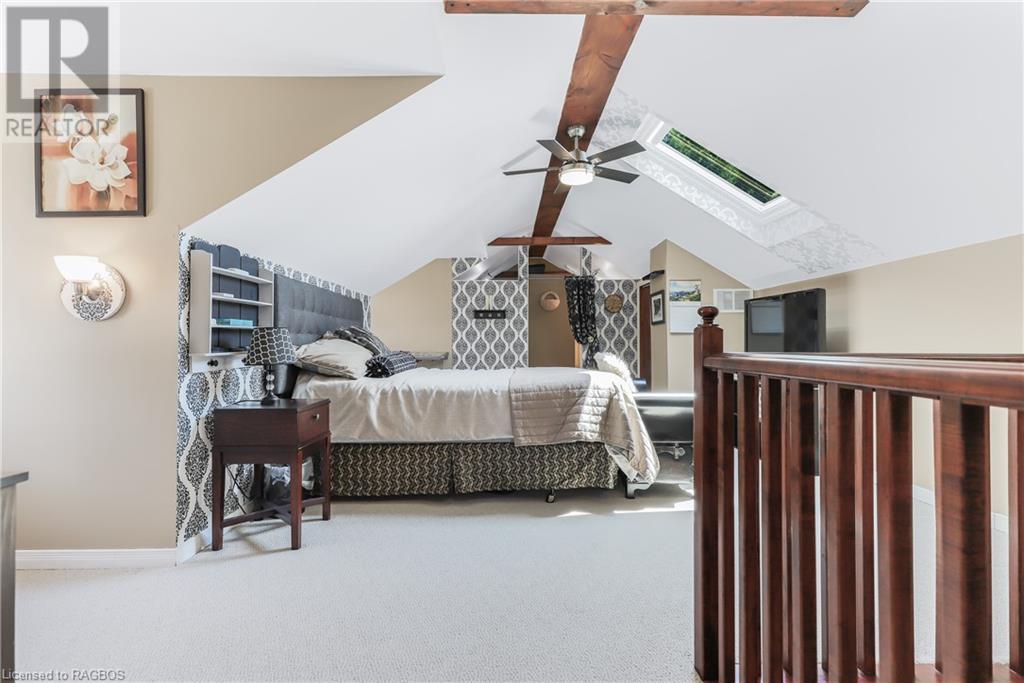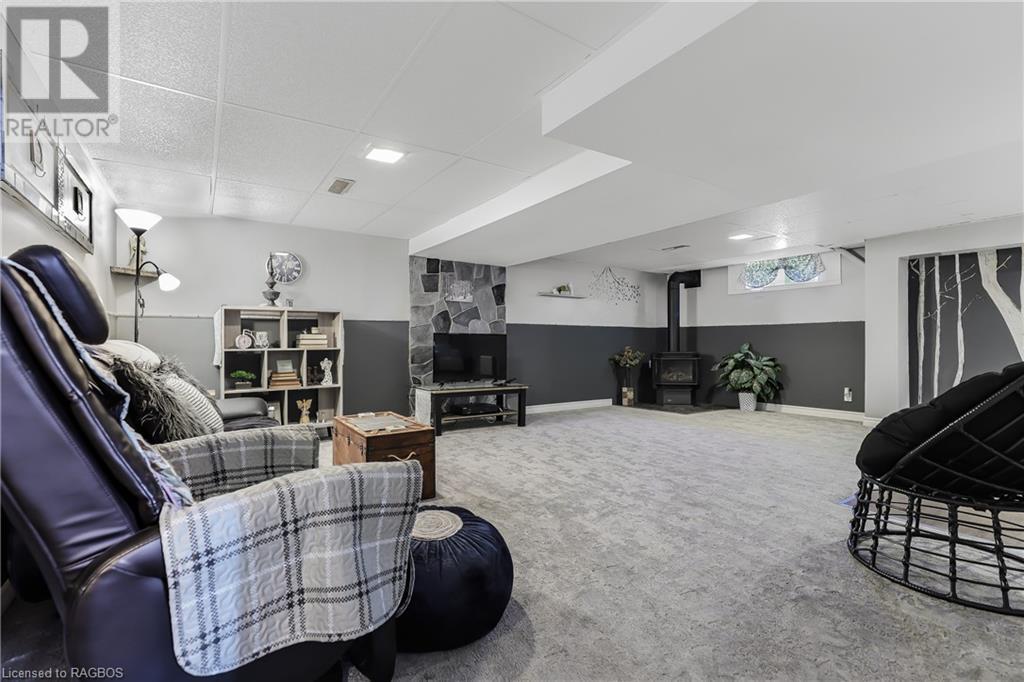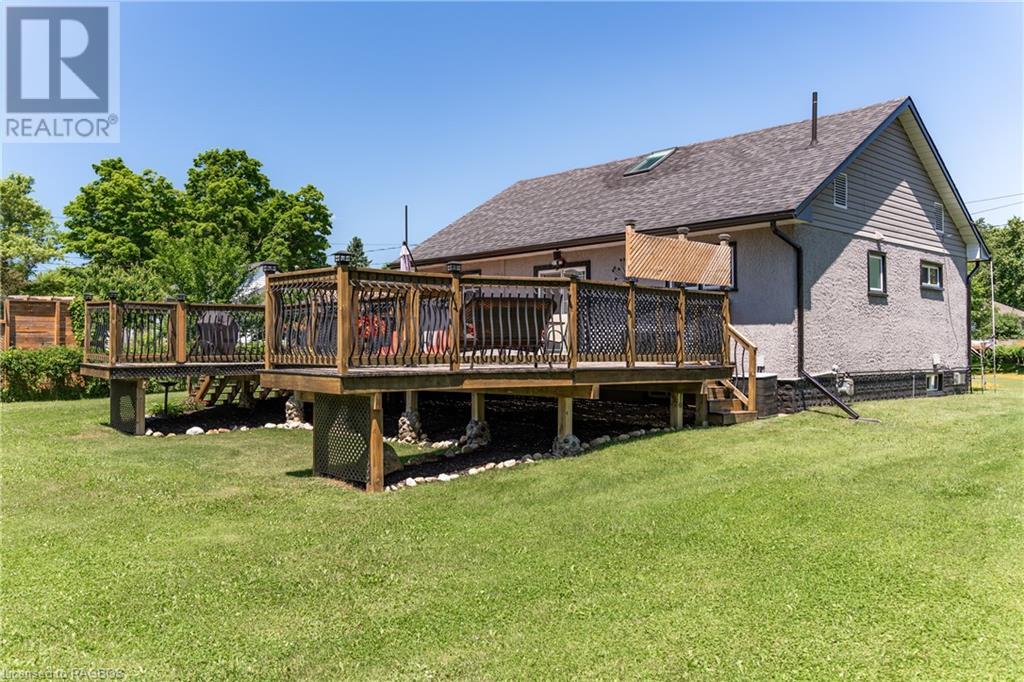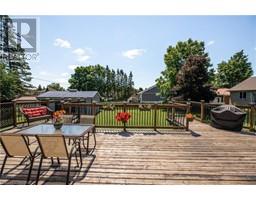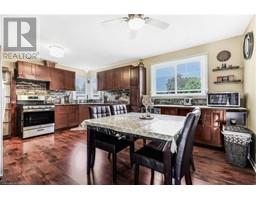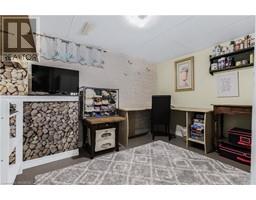265 Elizabeth Street W Durham, Ontario N0G 1R0
$599,900
Come see this well kept updated gem in Durham, Ontario! This spacious 3 bedroom home offers 2 extra bonus rooms on the lower level with a bright and private master suite on the second floor w/skylight, walk in closet and a 3pc ensuite. The lower level also has a finished L-shaped rec room and a 2pc washroom. The main floor has 2 bedrooms, a 4pc bath, kitchen, living room, and laundry room for additional convenience. Walk out to large deck and huge back yard for entertaining and outdoor enjoyment. Attached 1 car garage for parking w/amazing work bench spaces. Walk to the back for a look at the extra garage/workshop for hobbies, extra parking and storage. Located in a desirable neighbourhood, this home is perfect for those seeking a versatile living space with room to grow. Lots of extras to see here and great value. Don't miss out on this fantastic opportunity to make this property your own. For more information or to schedule a viewing, contact a REALTOR® today. (id:50886)
Property Details
| MLS® Number | 40673517 |
| Property Type | Single Family |
| AmenitiesNearBy | Park |
| CommunityFeatures | Community Centre |
| ParkingSpaceTotal | 5 |
Building
| BathroomTotal | 2 |
| BedroomsAboveGround | 3 |
| BedroomsTotal | 3 |
| Appliances | Dishwasher, Dryer, Refrigerator, Washer, Range - Gas, Gas Stove(s), Hood Fan |
| ArchitecturalStyle | Bungalow |
| BasementDevelopment | Finished |
| BasementType | Full (finished) |
| ConstructedDate | 1960 |
| ConstructionStyleAttachment | Detached |
| CoolingType | Central Air Conditioning |
| ExteriorFinish | Brick Veneer, Stucco |
| FireplacePresent | Yes |
| FireplaceTotal | 1 |
| Fixture | Ceiling Fans |
| FoundationType | Block |
| HeatingFuel | Natural Gas |
| HeatingType | Forced Air |
| StoriesTotal | 1 |
| SizeInterior | 2315 Sqft |
| Type | House |
| UtilityWater | Municipal Water |
Parking
| Attached Garage | |
| Detached Garage |
Land
| Acreage | No |
| LandAmenities | Park |
| Sewer | Municipal Sewage System |
| SizeDepth | 115 Ft |
| SizeFrontage | 82 Ft |
| SizeTotalText | Under 1/2 Acre |
| ZoningDescription | R1 |
Rooms
| Level | Type | Length | Width | Dimensions |
|---|---|---|---|---|
| Second Level | Full Bathroom | 5'6'' x 6'9'' | ||
| Second Level | Primary Bedroom | 12'8'' x 27'8'' | ||
| Lower Level | Utility Room | 9'0'' x 11'6'' | ||
| Lower Level | Sitting Room | 9'5'' x 10'3'' | ||
| Lower Level | Recreation Room | 15'11'' x 22'2'' | ||
| Lower Level | Other | 8'8'' x 10'11'' | ||
| Lower Level | Office | 10'10'' x 12'6'' | ||
| Main Level | Laundry Room | 8'5'' x 9'9'' | ||
| Main Level | 4pc Bathroom | 5'7'' x 11'6'' | ||
| Main Level | Bedroom | 7'5'' x 11'6'' | ||
| Main Level | Bedroom | 9'9'' x 12'0'' | ||
| Main Level | Living Room | 13'3'' x 17'4'' | ||
| Main Level | Dining Room | 6'6'' x 13'4'' | ||
| Main Level | Kitchen | 10'9'' x 13'4'' | ||
| Main Level | Foyer | 7'3'' x 15'0'' |
https://www.realtor.ca/real-estate/27616288/265-elizabeth-street-w-durham
Interested?
Contact us for more information
Wayne Shier
Broker
14 Main Street West
Markdale, Ontario N0H 1H0








