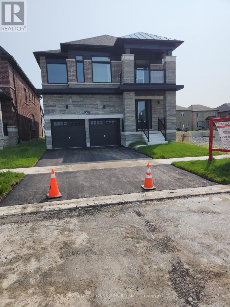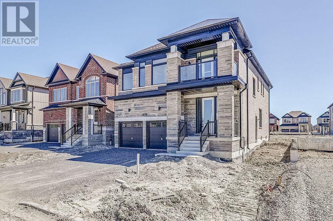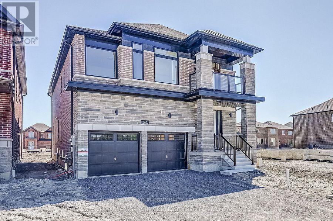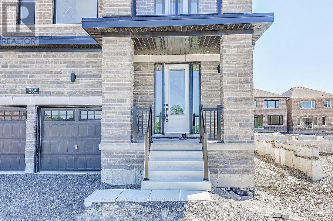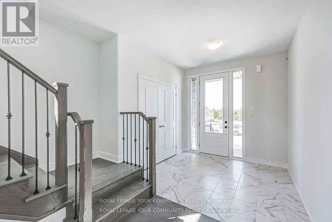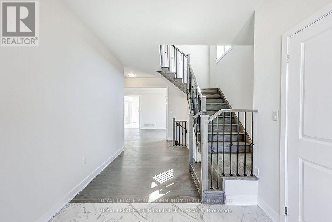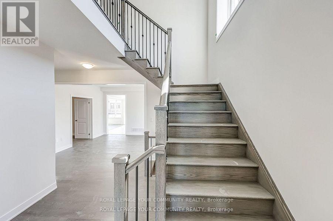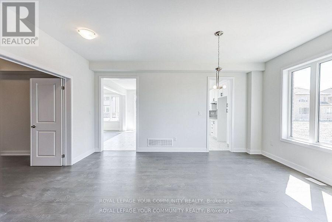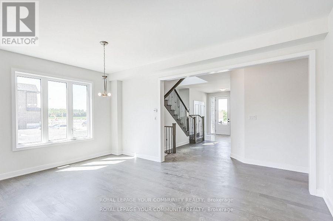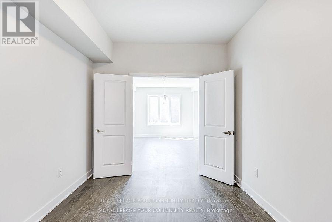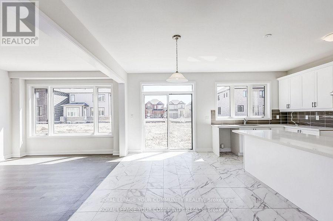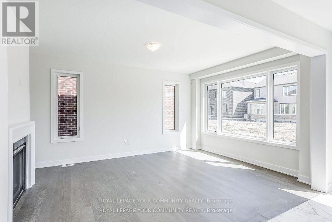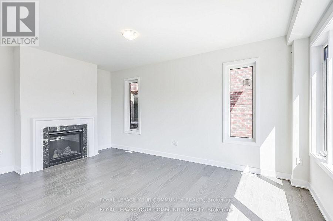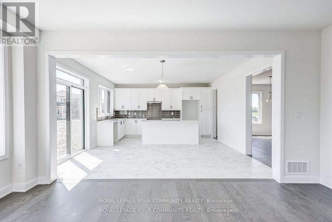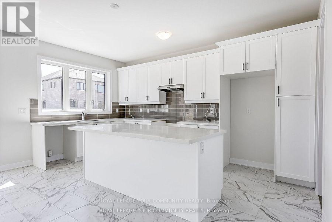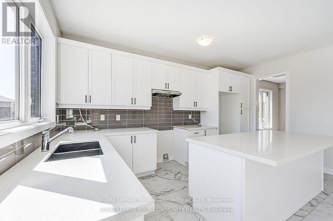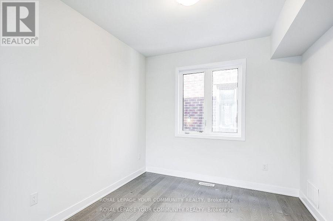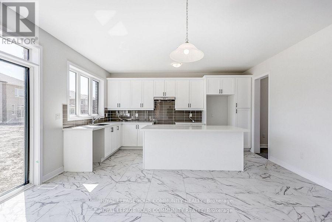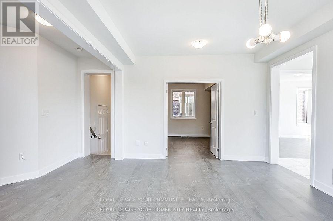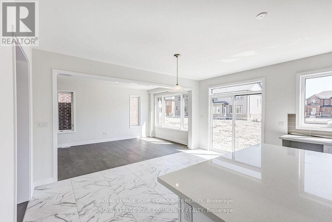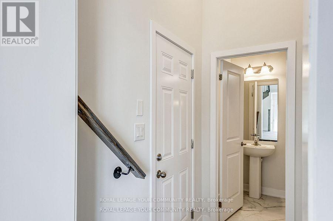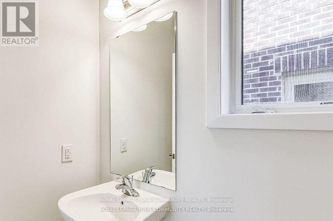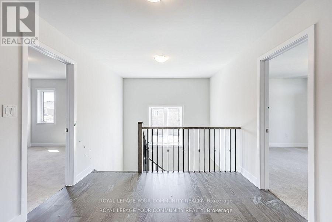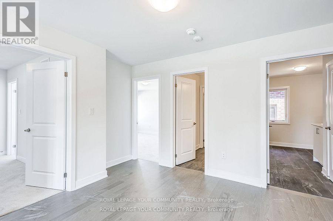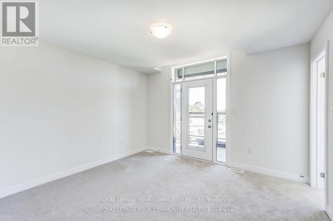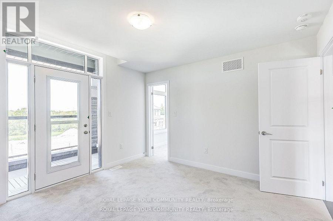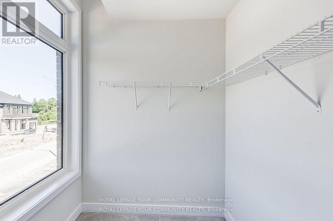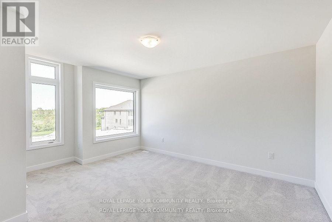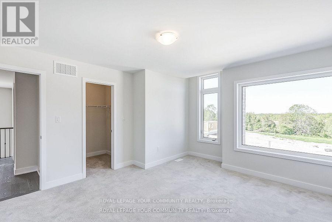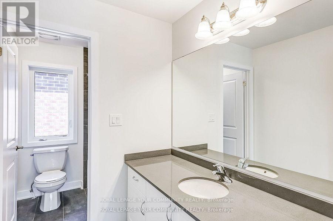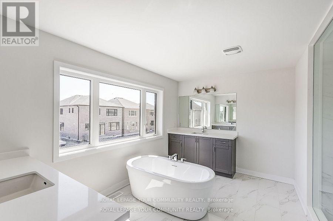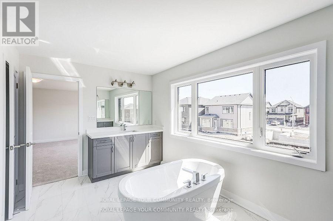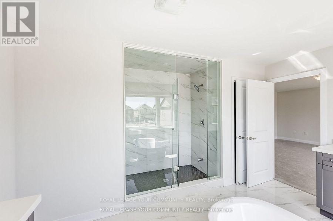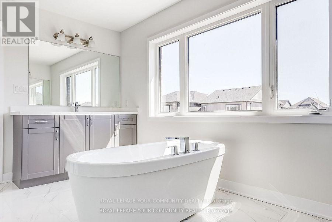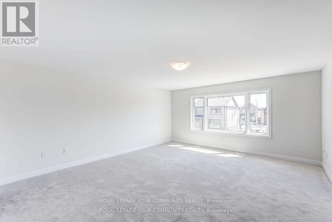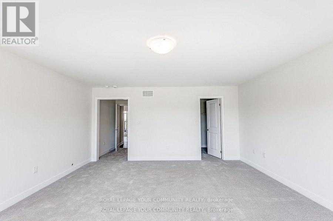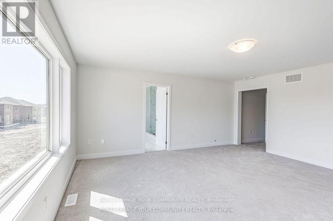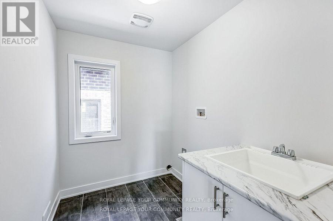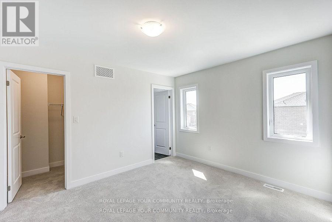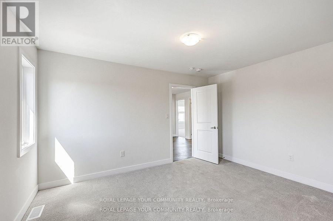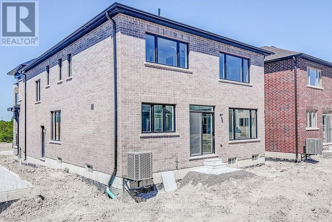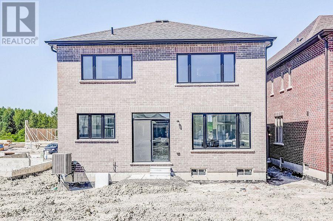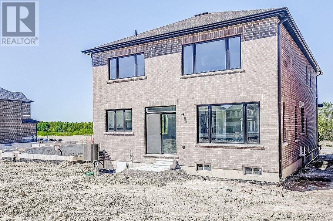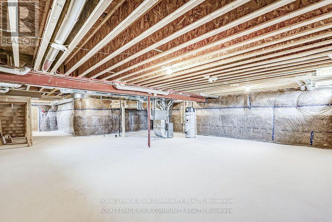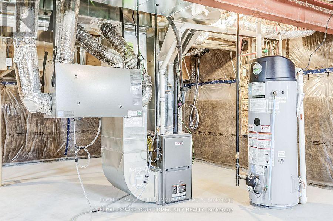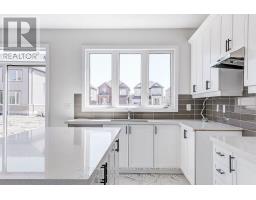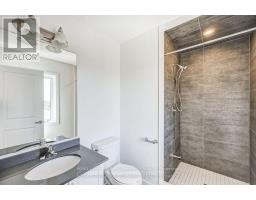265 Flavelle Way Selwyn, Ontario K9K 0J2
4 Bedroom
4 Bathroom
2,500 - 3,000 ft2
Fireplace
Central Air Conditioning
Forced Air
$988,500
Welcome to 265 Flavelle Way! Brand new, never lived in Homewood Model situated in highly sough after "Natures Edge". Proudly Boasting 3000+ sqft of luxury living with Thousands Spent on Upgrades everything from Flooring to Countertops! This home is a must see and truly the jewel of the community! Highly regarded and in demand school district, proximity to the hospital, the TransCanada Trail and Jackson Park, perfect for hiking, cross-country cycling and skiing. (id:50886)
Property Details
| MLS® Number | X12212018 |
| Property Type | Single Family |
| Community Name | Selwyn |
| Equipment Type | Water Heater |
| Parking Space Total | 6 |
| Rental Equipment Type | Water Heater |
Building
| Bathroom Total | 4 |
| Bedrooms Above Ground | 4 |
| Bedrooms Total | 4 |
| Basement Development | Unfinished |
| Basement Type | N/a (unfinished) |
| Construction Style Attachment | Detached |
| Cooling Type | Central Air Conditioning |
| Exterior Finish | Brick, Stone |
| Fireplace Present | Yes |
| Flooring Type | Ceramic, Hardwood, Carpeted |
| Foundation Type | Concrete |
| Half Bath Total | 1 |
| Heating Fuel | Natural Gas |
| Heating Type | Forced Air |
| Stories Total | 2 |
| Size Interior | 2,500 - 3,000 Ft2 |
| Type | House |
| Utility Water | Municipal Water |
Parking
| Attached Garage | |
| Garage |
Land
| Acreage | No |
| Sewer | Sanitary Sewer |
| Size Depth | 111 Ft ,6 In |
| Size Frontage | 40 Ft |
| Size Irregular | 40 X 111.5 Ft ; Entry As In Pe406661 Subject To Easement |
| Size Total Text | 40 X 111.5 Ft ; Entry As In Pe406661 Subject To Easement |
| Zoning Description | For Entry As In Pe415016 City Of Peterbo |
Rooms
| Level | Type | Length | Width | Dimensions |
|---|---|---|---|---|
| Main Level | Kitchen | 5.51 m | 4.96 m | 5.51 m x 4.96 m |
| Main Level | Dining Room | 5.21 m | 3.68 m | 5.21 m x 3.68 m |
| Main Level | Living Room | 3.53 m | 5.36 m | 3.53 m x 5.36 m |
| Main Level | Den | 3.87 m | 2.83 m | 3.87 m x 2.83 m |
| Main Level | Mud Room | Measurements not available | ||
| Upper Level | Bedroom | 4.93 m | 5.5169 m | 4.93 m x 5.5169 m |
| Upper Level | Bedroom 2 | 3.99 m | 3.29 m | 3.99 m x 3.29 m |
| Upper Level | Bedroom 3 | 3.87 m | 3.65 m | 3.87 m x 3.65 m |
| Upper Level | Bedroom 4 | 3.74 m | 4.87 m | 3.74 m x 4.87 m |
https://www.realtor.ca/real-estate/28450528/265-flavelle-way-selwyn-selwyn
Contact Us
Contact us for more information
Justin Risi
Broker
www.yourcommunityrealty.com/
Royal LePage Your Community Realty
9411 Jane Street
Vaughan, Ontario L6A 4J3
9411 Jane Street
Vaughan, Ontario L6A 4J3
(905) 832-6656
(905) 832-6918
www.yourcommunityrealty.com/

