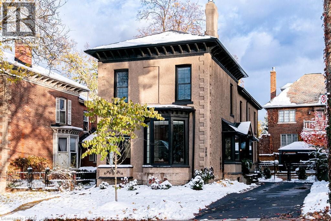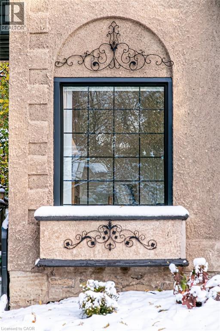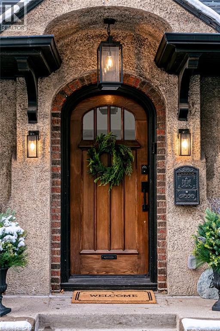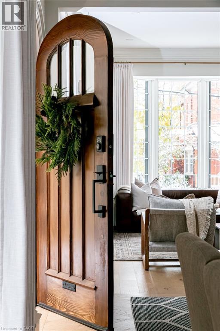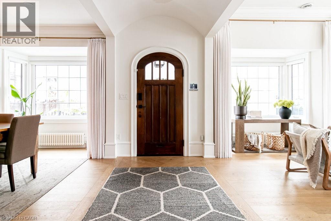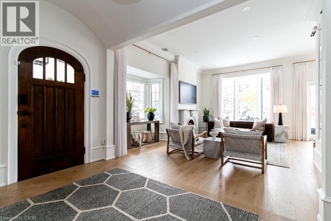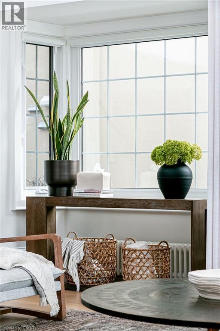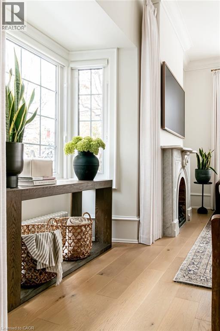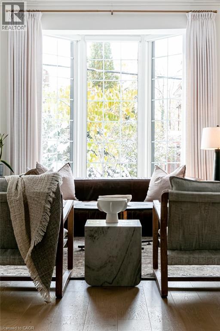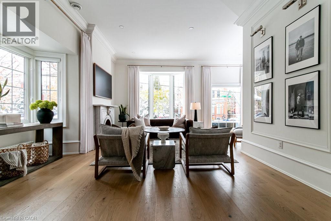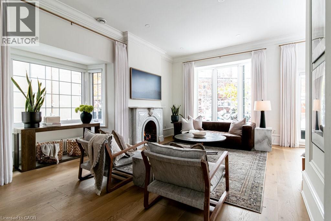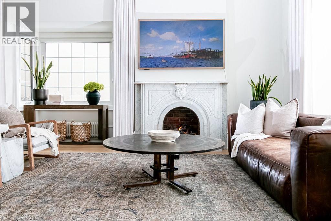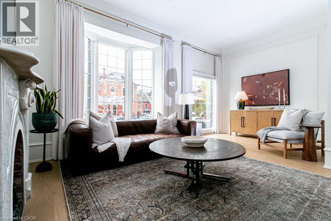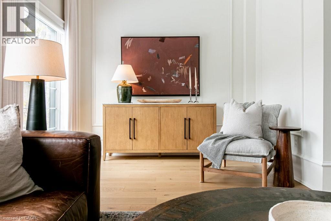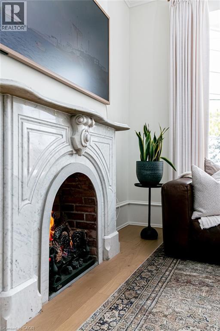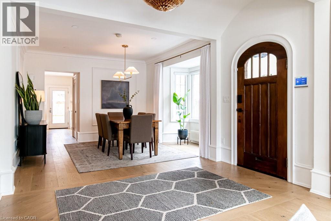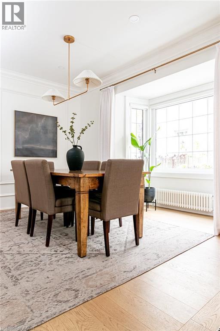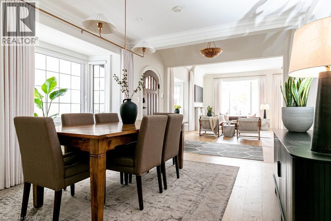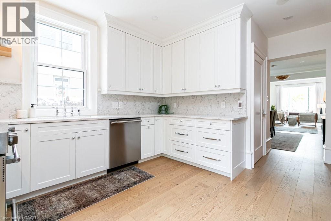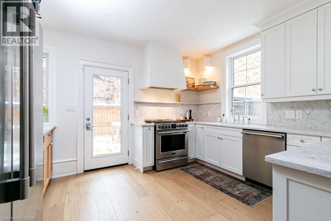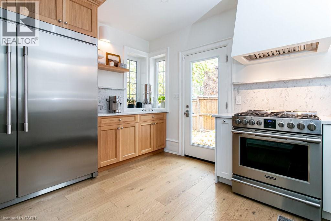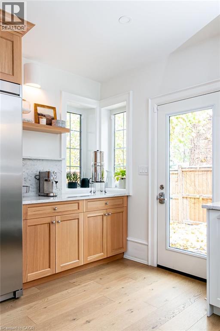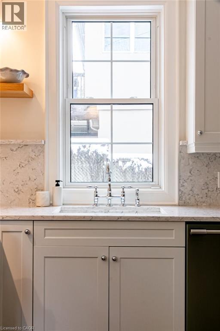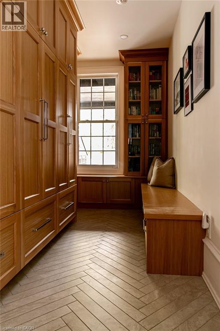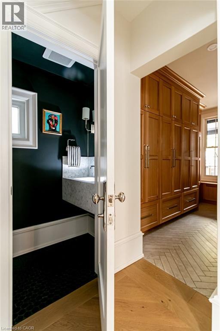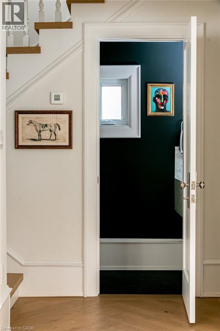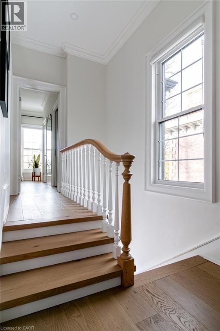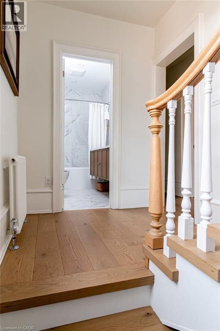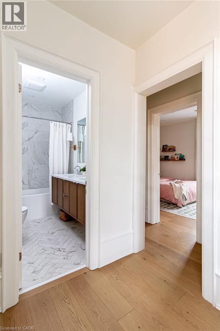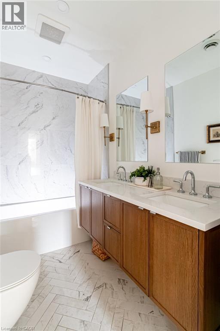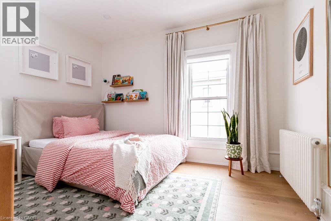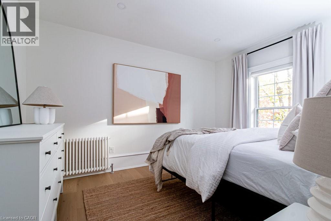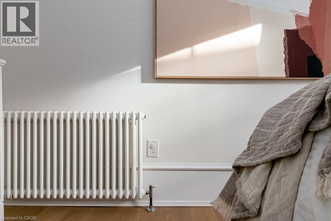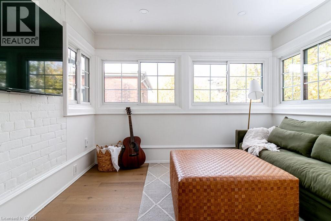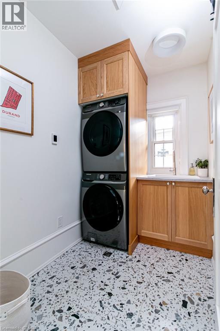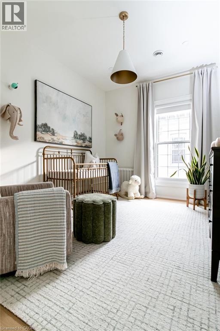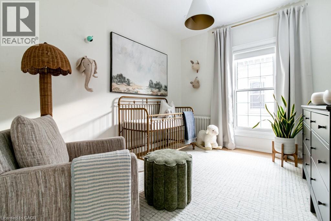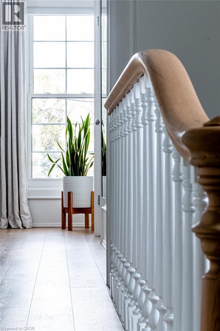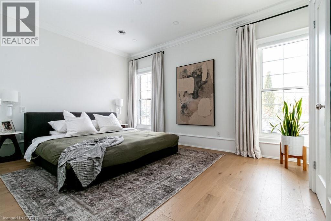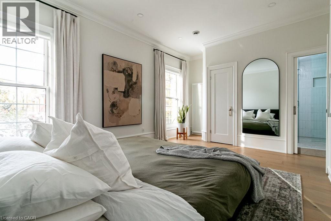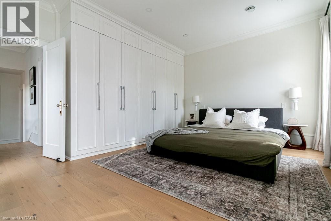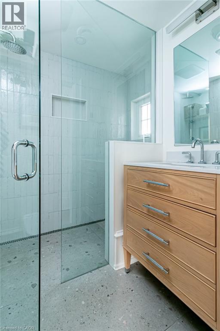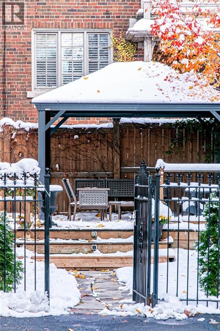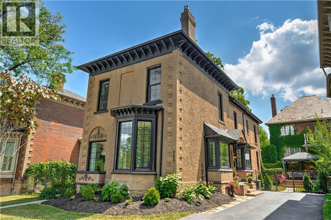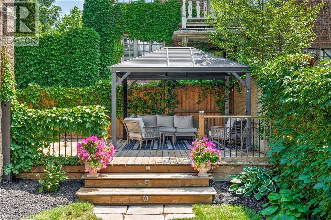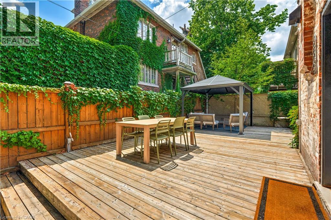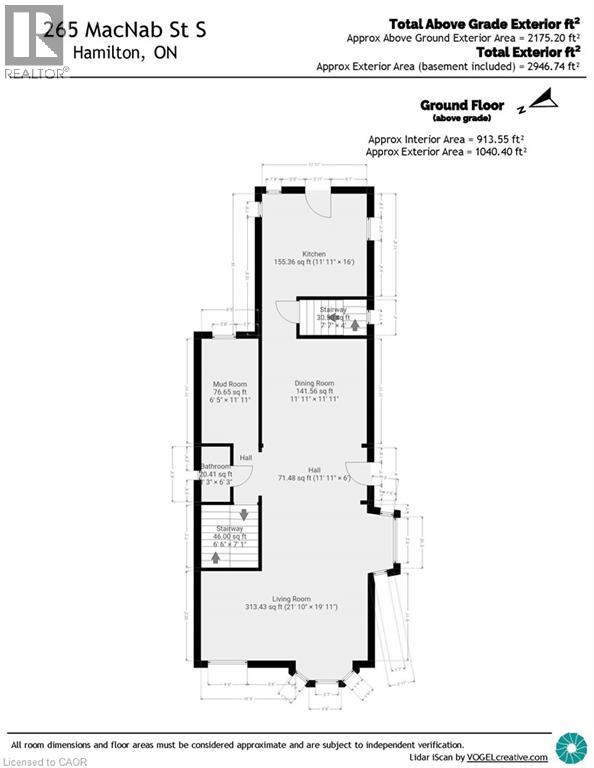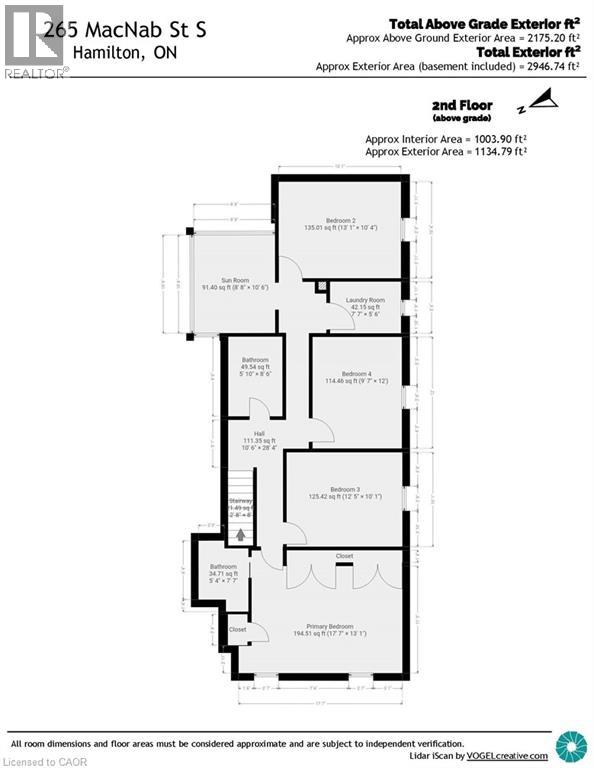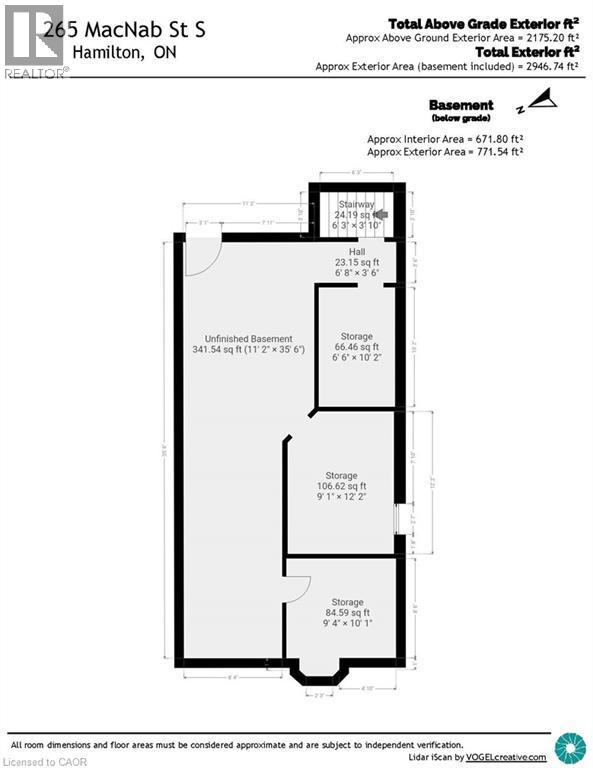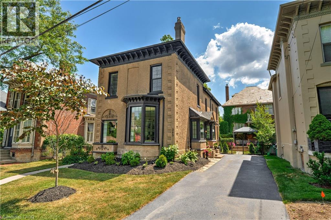265 Macnab Street S Hamilton, Ontario L8P 3E2
$1,499,000
Discover timeless elegance and modern luxury in this exquisitely restored 1867 Victorian. Nestled in the heart of the vibrant Durand neighbourhood, this 4-bedroom, 3-bathroom masterpiece spans nearly 2200 square feet across two stories, where original grandeur—highlighted by the arched solid wood front door, curved ceilings in the foyer, soaring 10-foot ceilings, and oversized bay windows—merges seamlessly with premium contemporary finishes. The main floor flows effortlessly through a formal living room with custom mouldings, an original marble mantle and complimentary gas log set, elegant dining area, a gourmet chef’s kitchen showcasing full-height white oak and crisp white cabinetry to the ceiling, gleaming quartz counters, and built-in full sized fridge and freezer. A designer 2-piece bath and a custom mudroom with built-in storage complete the main floor. Upstairs, the serene primary suite features floor-to-ceiling closets, a spa-like ensuite with a frameless glass walk-in rain shower, joined by three additional bedrooms, an additional 5-piece bathroom, second-floor laundry, and a sun-drenched sunroom with wrap-around windows—perfect as a cozy den. Outside, a fully fenced backyard becomes a lush, private retreat surrounded by summer grapevines. Parking for three cars and equipped with an EV charger. Meticulously maintained and upgraded with new shingles (2025), windows (2022), boiler and radiators (2023), and AC (2021), this home blends heritage charm with turnkey sophistication. (id:50886)
Property Details
| MLS® Number | 40787566 |
| Property Type | Single Family |
| Amenities Near By | Hospital, Public Transit, Shopping |
| Features | Gazebo, Sump Pump |
| Parking Space Total | 3 |
| Structure | Shed |
Building
| Bathroom Total | 3 |
| Bedrooms Above Ground | 4 |
| Bedrooms Total | 4 |
| Appliances | Dishwasher, Dryer, Refrigerator, Stove, Washer, Hood Fan |
| Architectural Style | 2 Level |
| Basement Development | Unfinished |
| Basement Type | Partial (unfinished) |
| Construction Style Attachment | Detached |
| Cooling Type | Central Air Conditioning |
| Exterior Finish | Brick, Stucco |
| Fire Protection | Security System |
| Fireplace Present | Yes |
| Fireplace Total | 1 |
| Foundation Type | Stone |
| Half Bath Total | 1 |
| Heating Fuel | Natural Gas |
| Heating Type | Radiant Heat |
| Stories Total | 2 |
| Size Interior | 2,946 Ft2 |
| Type | House |
| Utility Water | Municipal Water |
Land
| Access Type | Road Access |
| Acreage | No |
| Land Amenities | Hospital, Public Transit, Shopping |
| Sewer | Municipal Sewage System |
| Size Depth | 85 Ft |
| Size Frontage | 42 Ft |
| Size Total Text | Under 1/2 Acre |
| Zoning Description | C |
Rooms
| Level | Type | Length | Width | Dimensions |
|---|---|---|---|---|
| Second Level | 5pc Bathroom | 5'10'' x 8'6'' | ||
| Second Level | Full Bathroom | 5'4'' x 7'7'' | ||
| Second Level | Laundry Room | 7'7'' x 5'6'' | ||
| Second Level | Bedroom | 9'7'' x 12'0'' | ||
| Second Level | Bedroom | 12'5'' x 10'1'' | ||
| Second Level | Bedroom | 13'1'' x 10'4'' | ||
| Second Level | Primary Bedroom | 17'7'' x 13'1'' | ||
| Main Level | 2pc Bathroom | 3'3'' x 6'3'' | ||
| Main Level | Mud Room | 6'5'' x 11'11'' | ||
| Main Level | Kitchen | 11'11'' x 16'0'' | ||
| Main Level | Dining Room | 11'11'' x 11'11'' | ||
| Main Level | Living Room | 21'10'' x 19'11'' |
https://www.realtor.ca/real-estate/29094962/265-macnab-street-s-hamilton
Contact Us
Contact us for more information
Olivia Rapson
Broker
502 Brant Street Unit 1a
Burlington, Ontario L7R 2G4
(905) 631-8118
www.remaxescarpment.com/
Brett Ofield
Salesperson
502 Brant Street
Burlington, Ontario L7R 2G4
(905) 631-8118
www.remaxescarpment.com/

