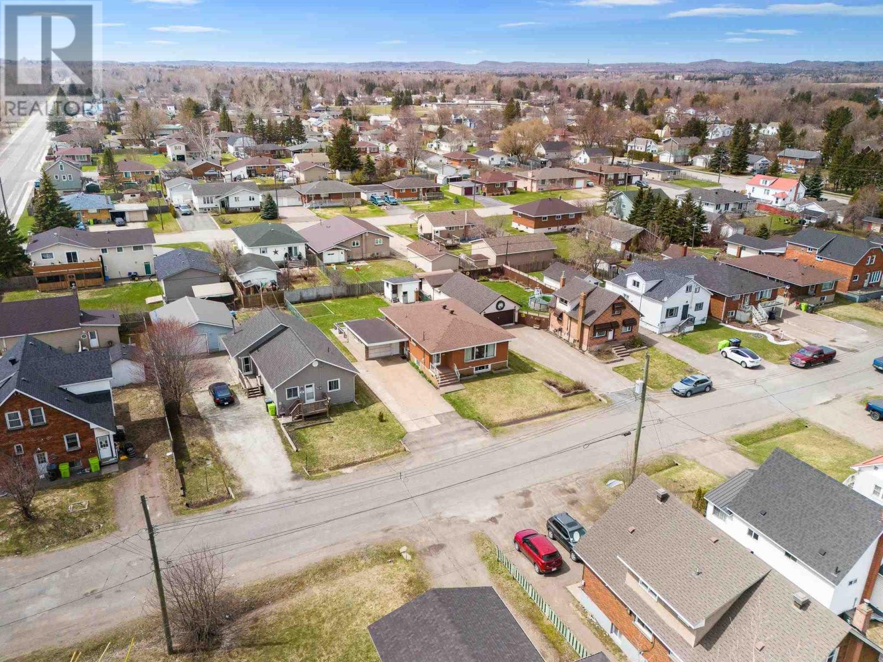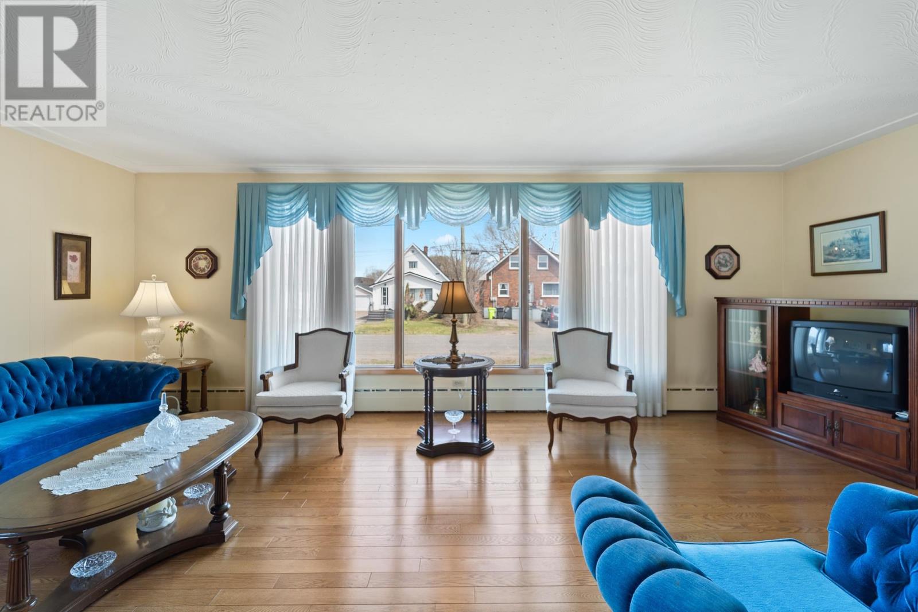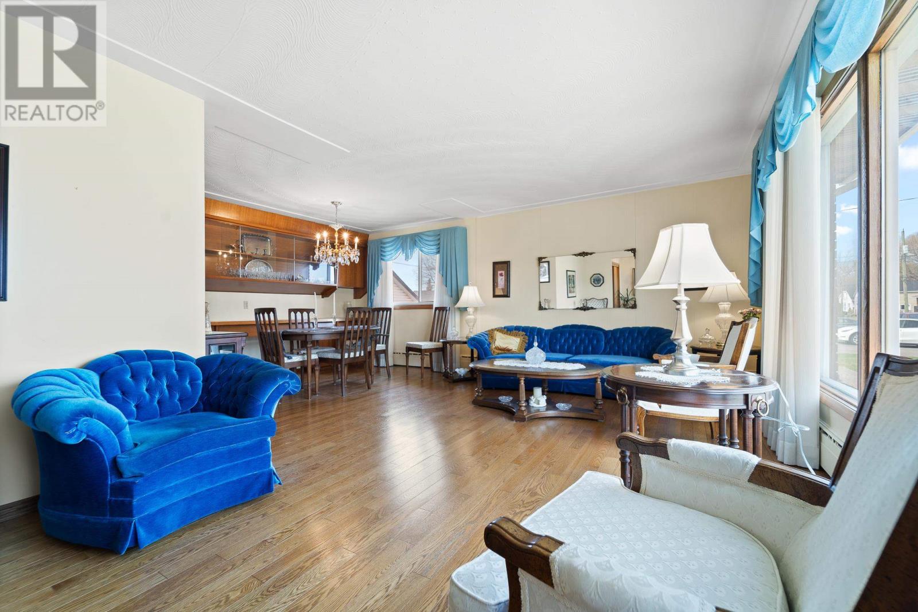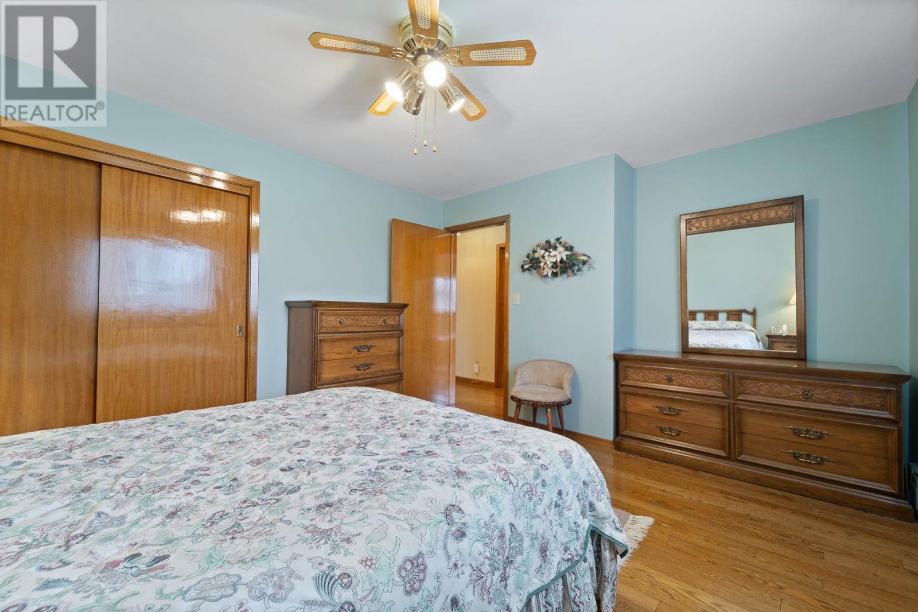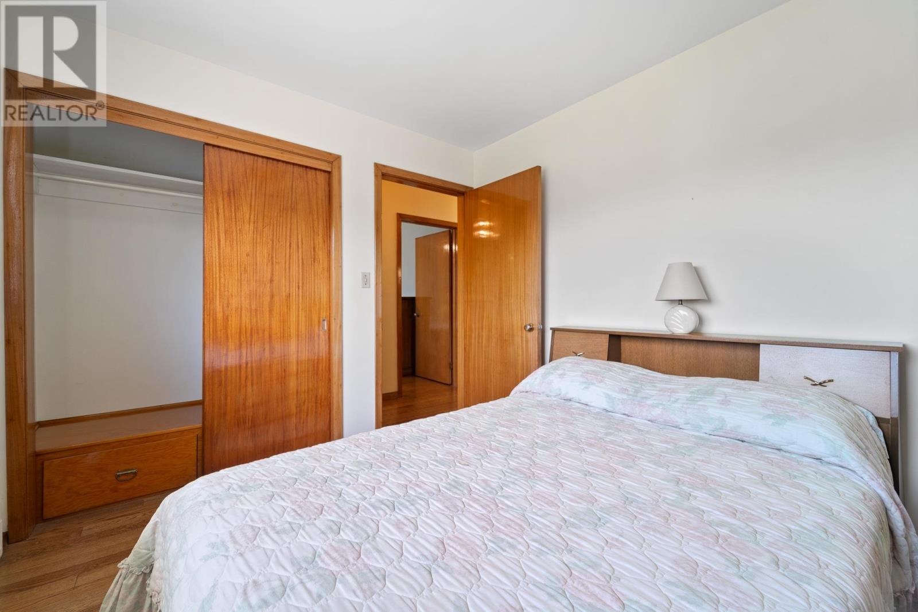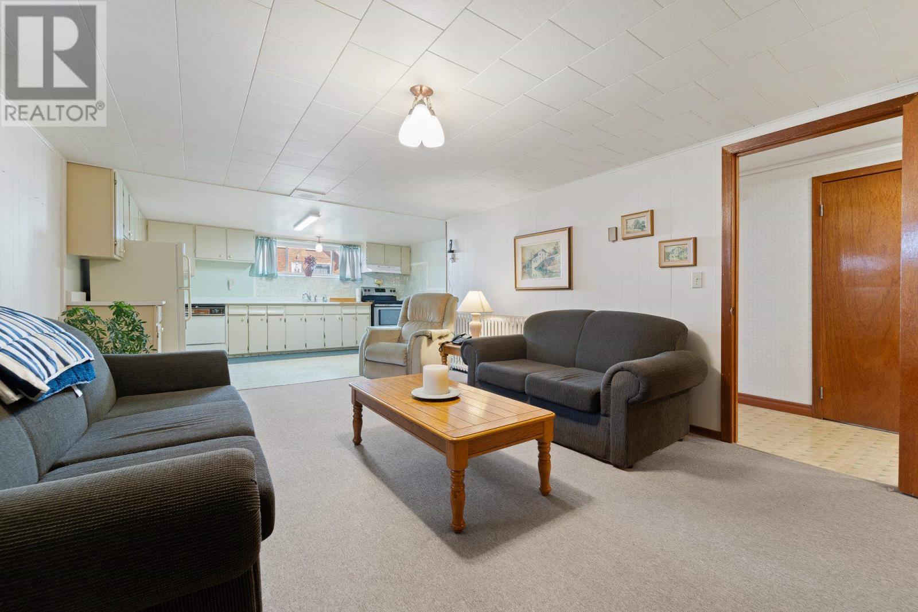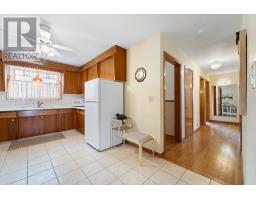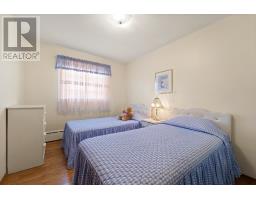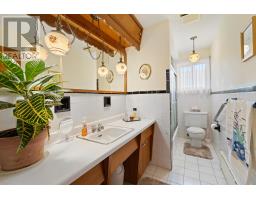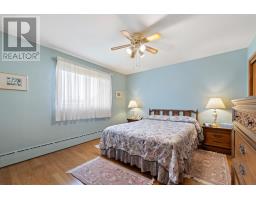265 Pittsburg Ave Sault Ste. Marie, Ontario P6C 5B7
$329,000
265 Pittsburgh Ave – Solid, Spacious & Impeccably Maintained Built in 1962 by its original owner, this full-brick 1,250 sq. ft. bungalow has been immaculately maintained inside and out. Featuring 3 spacious bedrooms, 2 full bathrooms, and beautiful hardwood flooring throughout the main floor, this home offers solid construction and timeless appeal. Enjoy a bright and functional layout with two kitchens—ideal for extended family living or added flexibility. The efficient gas boiler heating system keeps the home comfortable year-round. An attached 1.5-car garage adds convenience, while the large concrete driveway easily accommodates four or more vehicles. The fully fenced backyard includes a garden area and storage shed for added practicality. A new roof in 2024 and consistent, maintenance reflect the exceptional care this home has received since day one. A true original—offering space, quality, and pride of ownership that stands the test of time. (id:50886)
Property Details
| MLS® Number | SM250974 |
| Property Type | Single Family |
| Community Name | Sault Ste. Marie |
| Communication Type | High Speed Internet |
| Community Features | Bus Route |
| Features | Paved Driveway |
| Storage Type | Storage Shed |
| Structure | Shed |
Building
| Bathroom Total | 2 |
| Bedrooms Above Ground | 3 |
| Bedrooms Total | 3 |
| Appliances | Oven - Built-in, Stove, Dryer, Refrigerator, Washer |
| Architectural Style | Bungalow |
| Basement Development | Finished |
| Basement Type | Full (finished) |
| Constructed Date | 1962 |
| Construction Style Attachment | Detached |
| Exterior Finish | Brick |
| Flooring Type | Hardwood |
| Foundation Type | Poured Concrete |
| Heating Fuel | Natural Gas |
| Heating Type | Boiler, Radiant/infra-red Heat |
| Stories Total | 1 |
| Size Interior | 1,250 Ft2 |
| Utility Water | Municipal Water |
Parking
| Garage | |
| Attached Garage | |
| Concrete |
Land
| Access Type | Road Access |
| Acreage | No |
| Fence Type | Fenced Yard |
| Sewer | Sanitary Sewer |
| Size Frontage | 60.0000 |
| Size Irregular | 60x127.5 |
| Size Total Text | 60x127.5|under 1/2 Acre |
Rooms
| Level | Type | Length | Width | Dimensions |
|---|---|---|---|---|
| Basement | Laundry Room | 9X10 | ||
| Basement | Kitchen | 15.8X10.6 | ||
| Basement | Recreation Room | 12.7X18 | ||
| Basement | Bathroom | 10.2X7.9 | ||
| Basement | Workshop | 12.6X14.6 | ||
| Main Level | Kitchen | 14.4X15.5 | ||
| Main Level | Dining Room | 12.7X8.10 | ||
| Main Level | Living Room | 21.4X11.5 | ||
| Main Level | Bedroom | 12.6X9.0 | ||
| Main Level | Bedroom | 12X14 | ||
| Main Level | Bedroom | 11.4X9 |
Utilities
| Cable | Available |
| Electricity | Available |
| Natural Gas | Available |
| Telephone | Available |
https://www.realtor.ca/real-estate/28261126/265-pittsburg-ave-sault-ste-marie-sault-ste-marie
Contact Us
Contact us for more information
Ryan Dodd
Broker
(705) 942-9892
ryan-dodd.c21.ca/
121 Brock St.
Sault Ste. Marie, Ontario P6A 3B6
(705) 942-2100
(705) 942-9892
choicerealty.c21.ca/

