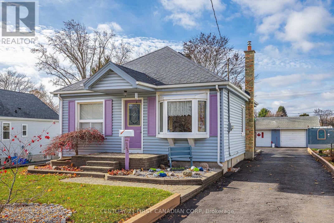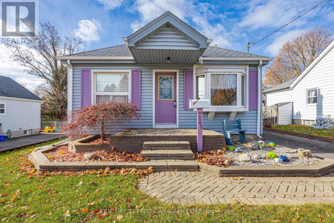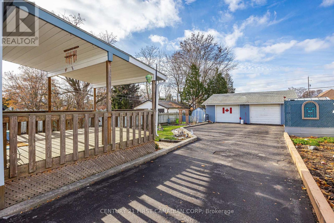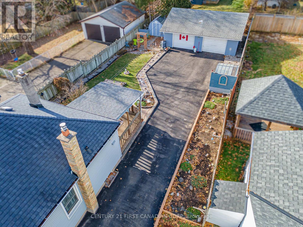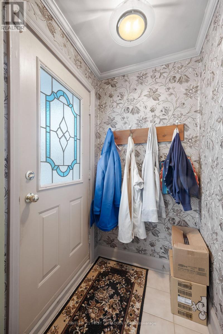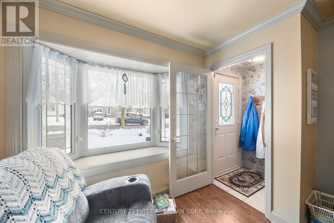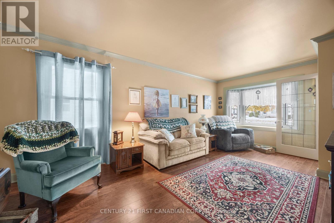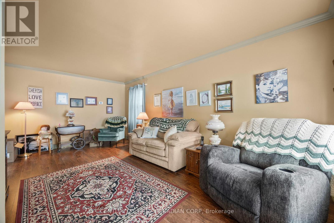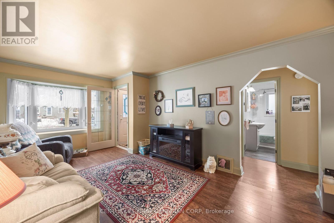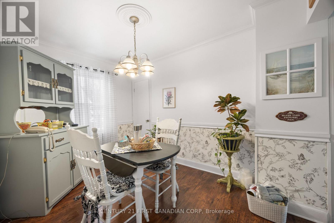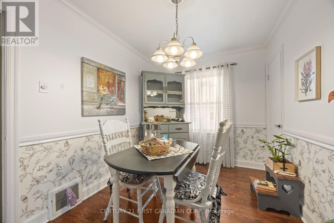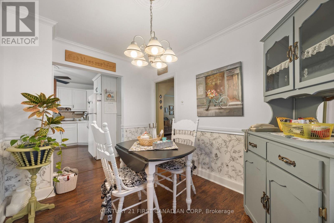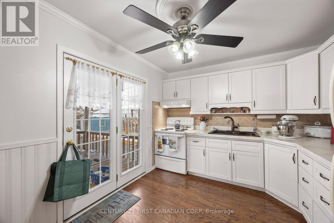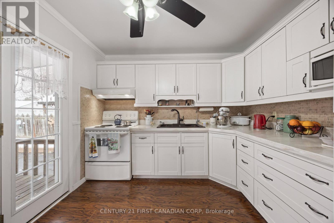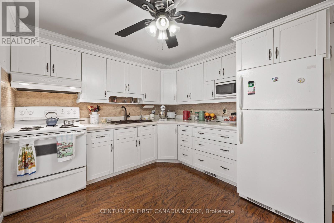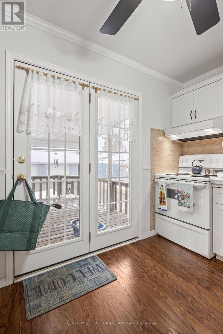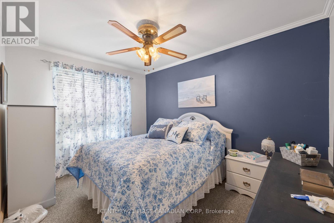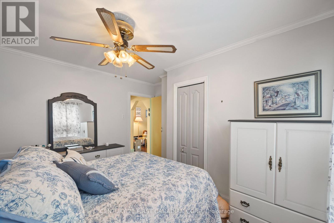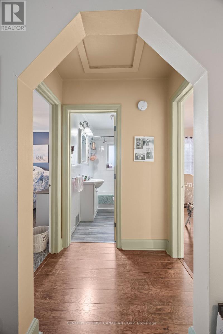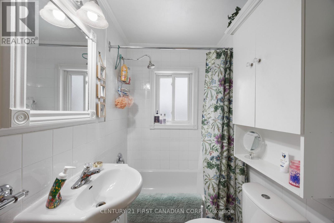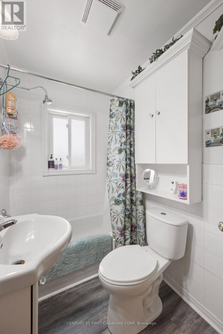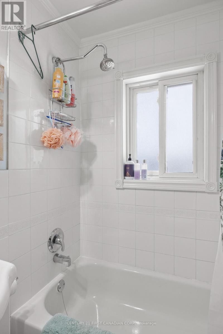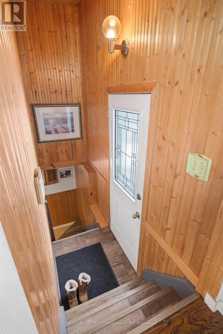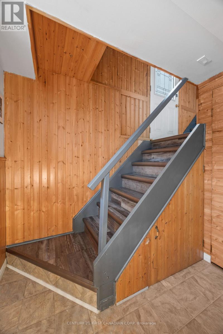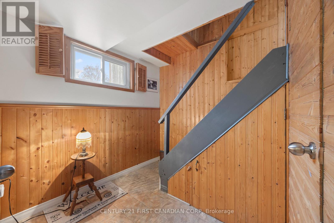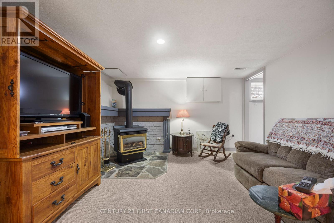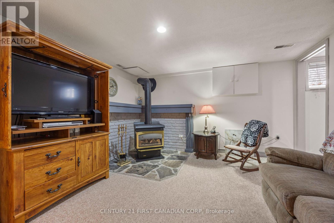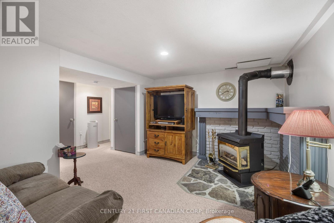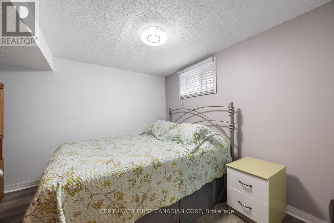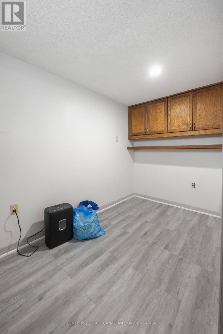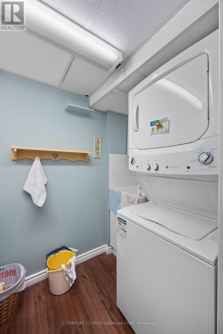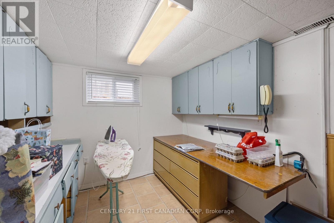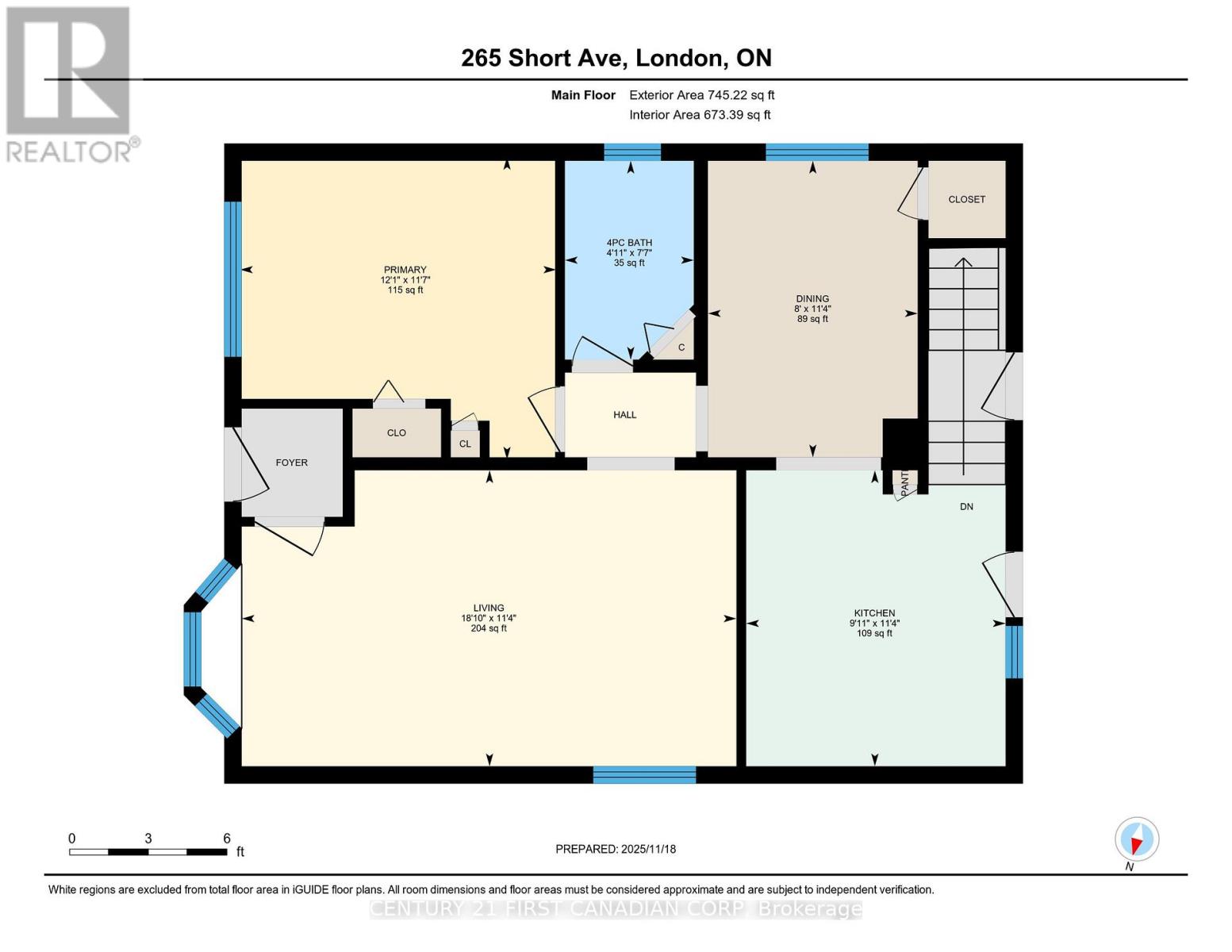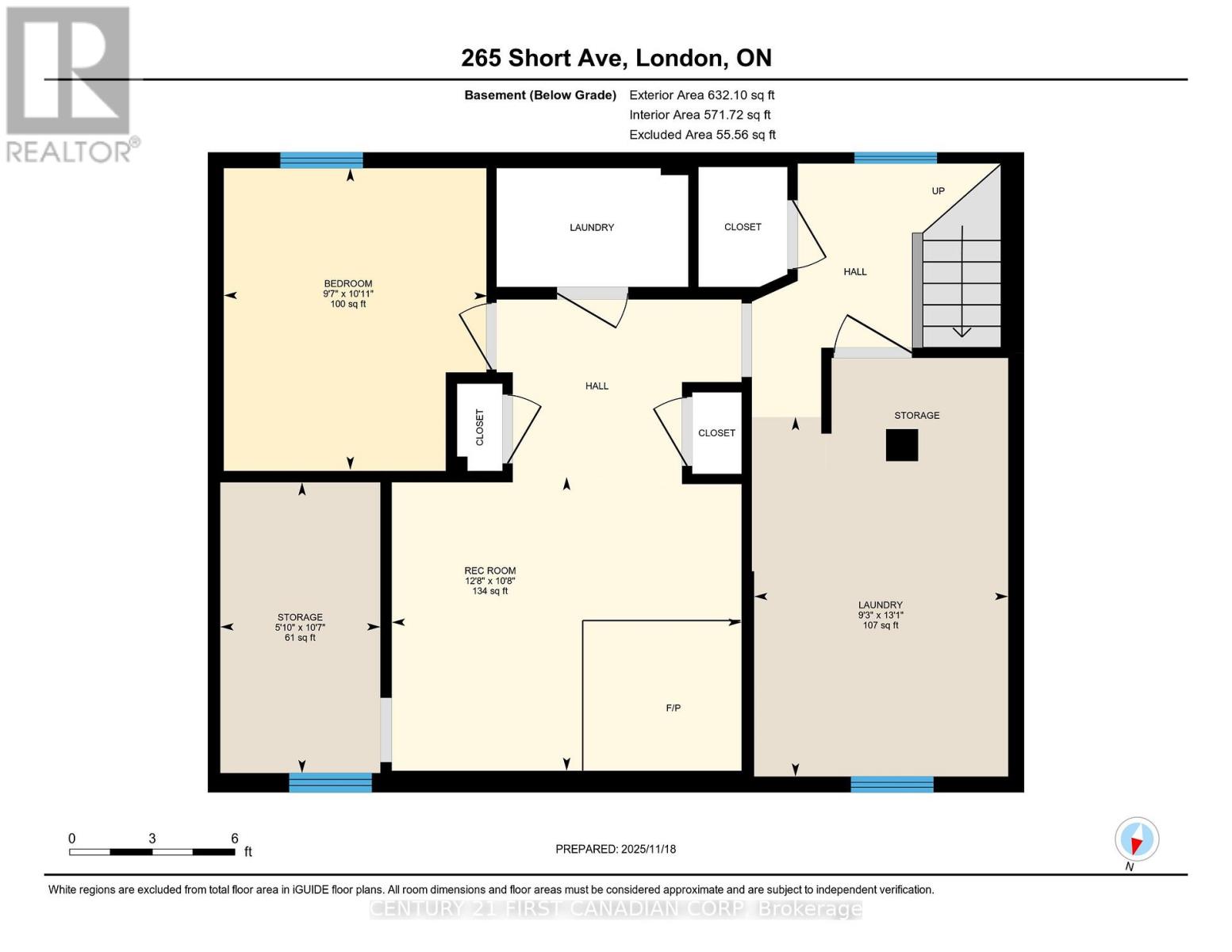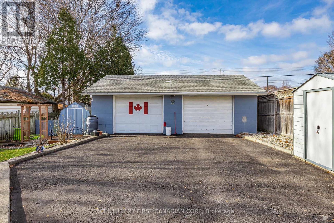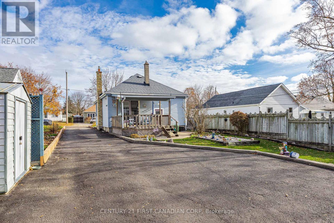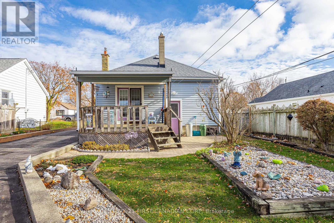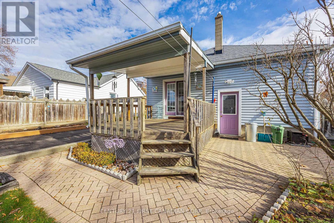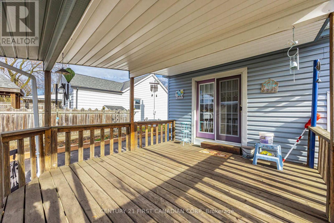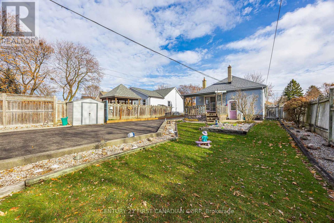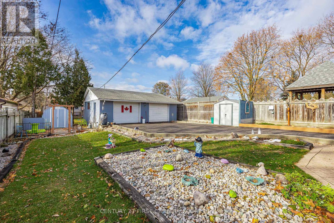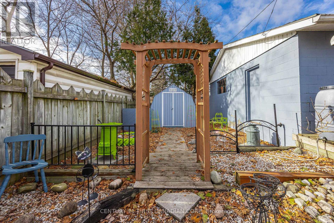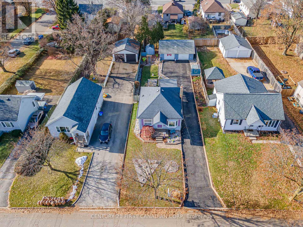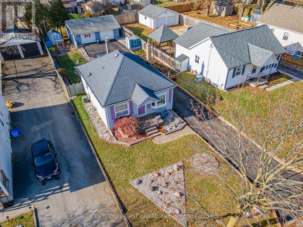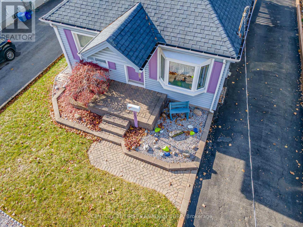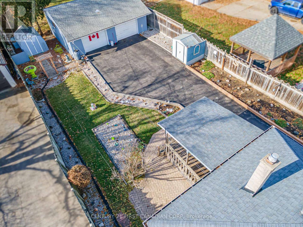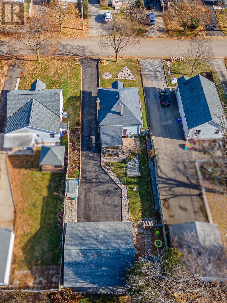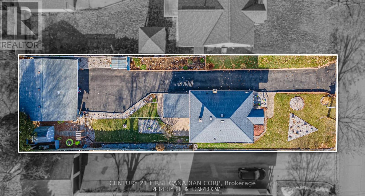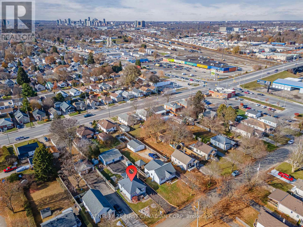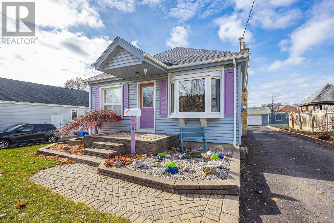265 Short Avenue London East, Ontario N5W 1W3
$489,900
Discover the perfect starter home or ideal downsizing haven! This charming 2 bedroom, 1 bath bungalow sits in a quiet, established East London neighbourhood. The main floor welcomes you with a bright and airy living room, a cozy dining area, and an updated kitchen featuring timeless white cabinetry. Down the hall, you'll find the spacious primary bedroom and a well-appointed 4 piece bath.The finished lower level offers fantastic bonus space-perfect for hosting guests-with a second bedroom, a comfortable rec room, and convenient laundry area. Step outside to enjoy the covered deck, a double detached garage, and plenty of parking.Just minutes from schools, parks, shopping, and easy highway access, this home blends comfort, convenience, and character! (id:50886)
Property Details
| MLS® Number | X12562182 |
| Property Type | Single Family |
| Community Name | East O |
| Equipment Type | Water Heater |
| Parking Space Total | 4 |
| Rental Equipment Type | Water Heater |
Building
| Bathroom Total | 1 |
| Bedrooms Above Ground | 2 |
| Bedrooms Total | 2 |
| Appliances | Dryer, Stove, Washer, Refrigerator |
| Architectural Style | Bungalow |
| Basement Type | Full |
| Construction Style Attachment | Detached |
| Cooling Type | Central Air Conditioning |
| Exterior Finish | Vinyl Siding |
| Fireplace Present | Yes |
| Foundation Type | Poured Concrete |
| Heating Fuel | Natural Gas |
| Heating Type | Forced Air |
| Stories Total | 1 |
| Size Interior | 700 - 1,100 Ft2 |
| Type | House |
| Utility Water | Municipal Water |
Parking
| Detached Garage | |
| Garage |
Land
| Acreage | No |
| Sewer | Sanitary Sewer |
| Size Depth | 150 Ft |
| Size Frontage | 50 Ft |
| Size Irregular | 50 X 150 Ft |
| Size Total Text | 50 X 150 Ft |
| Zoning Description | R1-6 |
Rooms
| Level | Type | Length | Width | Dimensions |
|---|---|---|---|---|
| Lower Level | Laundry Room | 2.81 m | 3.98 m | 2.81 m x 3.98 m |
| Lower Level | Recreational, Games Room | 3.87 m | 3.25 m | 3.87 m x 3.25 m |
| Lower Level | Bedroom | 2.92 m | 3.34 m | 2.92 m x 3.34 m |
| Main Level | Living Room | 5.75 m | 3.44 m | 5.75 m x 3.44 m |
| Main Level | Kitchen | 3.02 m | 3.44 m | 3.02 m x 3.44 m |
| Main Level | Dining Room | 2.44 m | 3.45 m | 2.44 m x 3.45 m |
| Main Level | Bathroom | 1.5 m | 2.31 m | 1.5 m x 2.31 m |
| Main Level | Primary Bedroom | 3.68 m | 3.52 m | 3.68 m x 3.52 m |
https://www.realtor.ca/real-estate/29121764/265-short-avenue-london-east-east-o-east-o
Contact Us
Contact us for more information
Mark Vieira
Broker
(519) 673-3390

