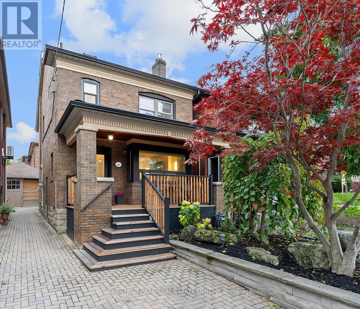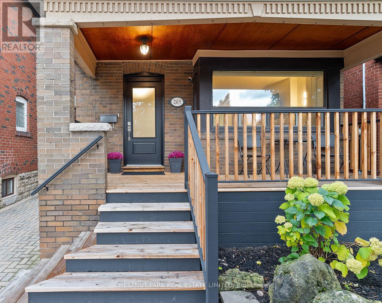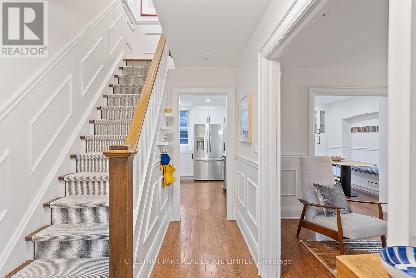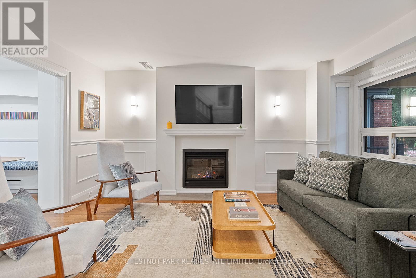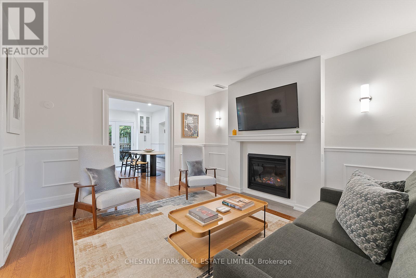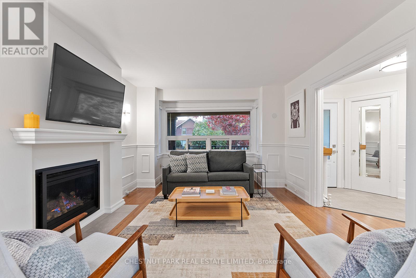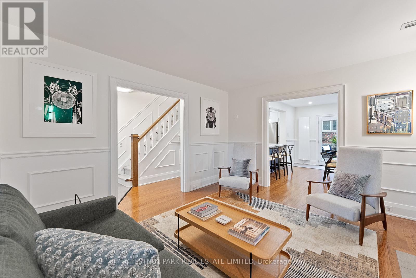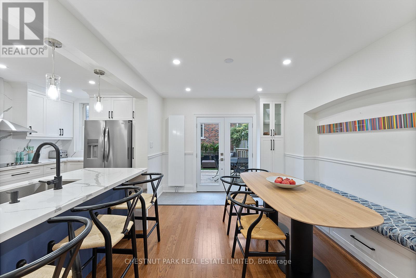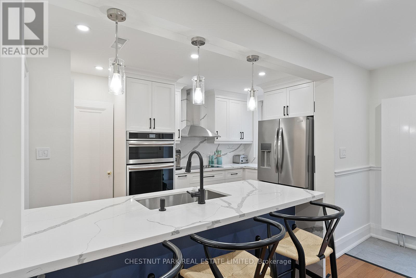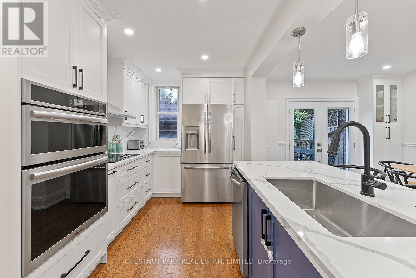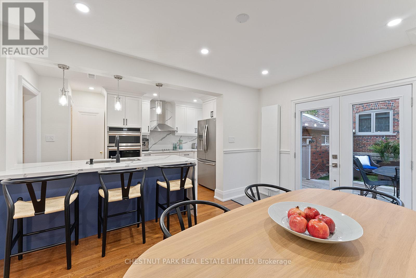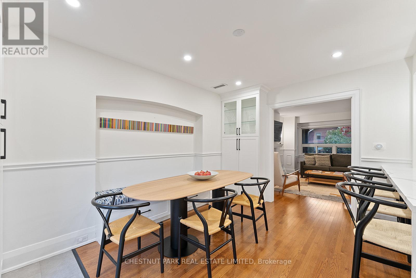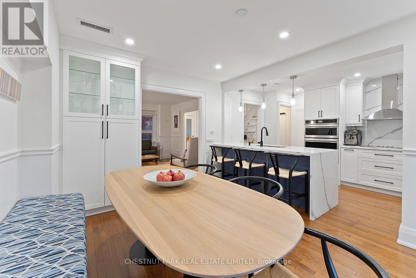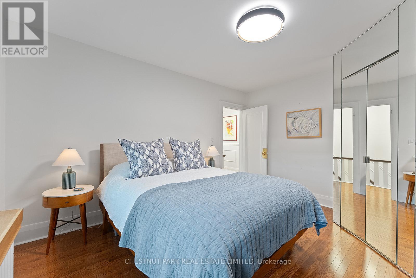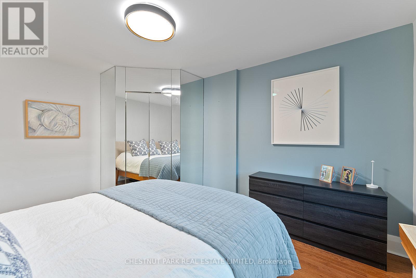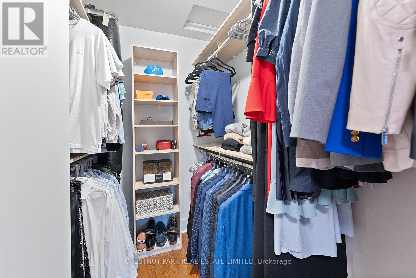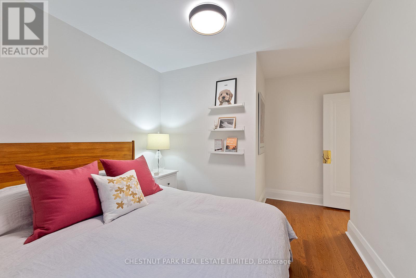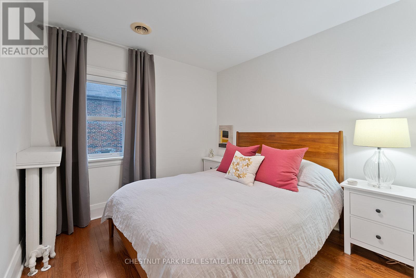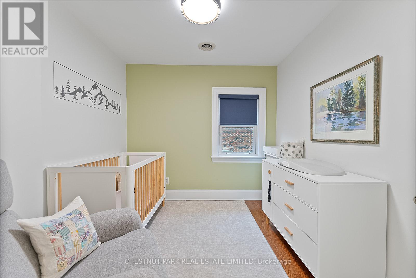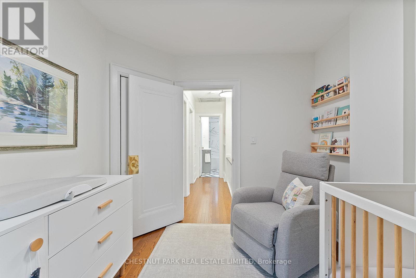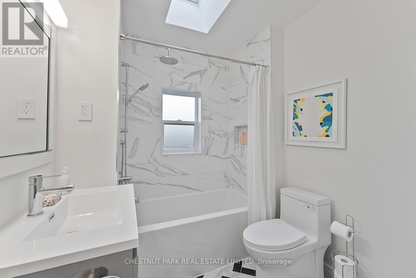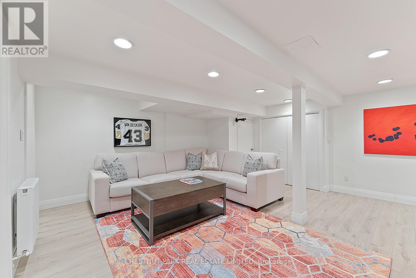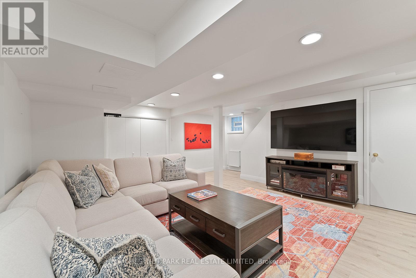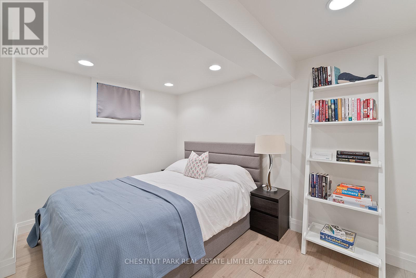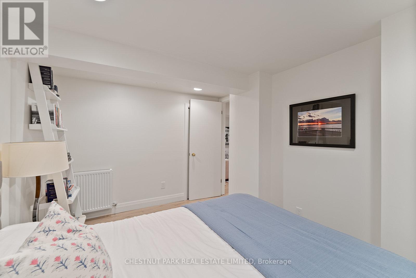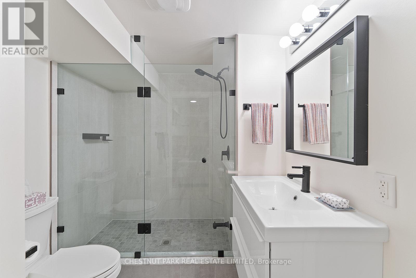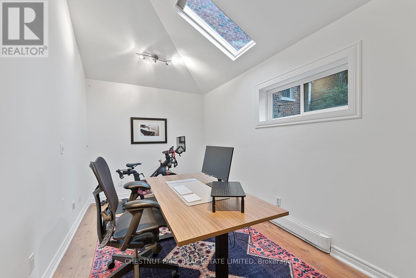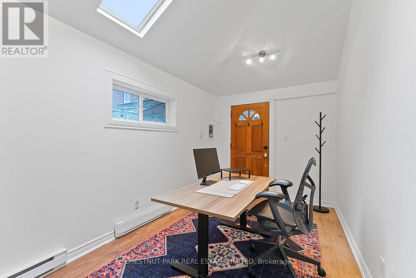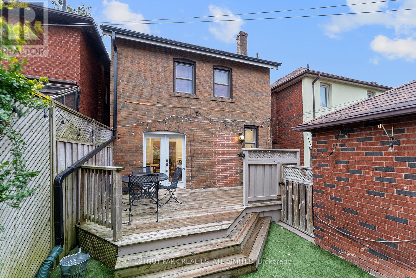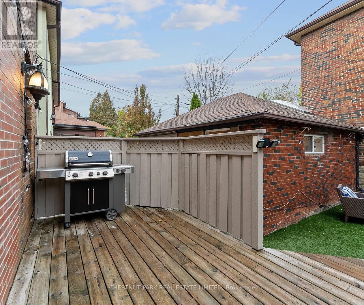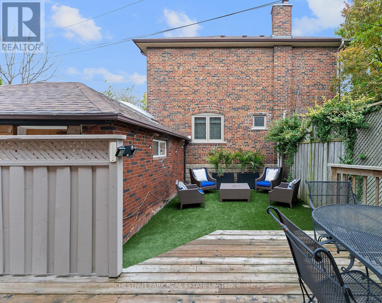265 Winona Drive Toronto, Ontario M6C 3S8
$1,585,000
Welcome to 265 Winona Drive! Beautifully renovated detached home in the heart of St. Clair West, showcasing a perfect blend of modern finishes and timeless character. The inviting main floor features a spacious living area with a gas fireplace, wainscotting, and hardwood floors, opening to a stunning custom kitchen with a waterfall island with seating for three, quartz countertops, and stainless steel appliances. The dining area includes built-in cabinetry plus a built-in bench with storage, and double garden doors leading to a private backyard. Walkout to a large deck, and low-maintenance turf, perfect for entertaining and everyday family living. Upstairs, you'll find three bright bedrooms with hardwood floors, including a spacious primary with a walk-in closet. The renovated bathroom offers heated floors, a skylight, and thoughtful storage. The finished lower level boasts excellent ceiling height, a generous recreation room, a fourth bedroom, a full bathroom with a glass-enclosed walk-in shower, laundry, ample storage, and a side entrance. Bonus! A fully finished backyard studio with heat, dedicated power, and a skylight provides the ideal home office, gym, or creative workspace. Legal front pad parking and a new, beautiful front porch. Located steps from parks, schools, shops, and restaurants in a sought-after, family-friendly neighbourhood. (id:50886)
Open House
This property has open houses!
2:00 pm
Ends at:4:00 pm
2:00 pm
Ends at:4:00 pm
Property Details
| MLS® Number | C12504982 |
| Property Type | Single Family |
| Community Name | Oakwood Village |
| Amenities Near By | Park, Public Transit, Schools |
| Equipment Type | Water Heater, Furnace |
| Features | Paved Yard |
| Parking Space Total | 1 |
| Rental Equipment Type | Water Heater, Furnace |
| Structure | Deck, Porch |
Building
| Bathroom Total | 2 |
| Bedrooms Above Ground | 3 |
| Bedrooms Below Ground | 1 |
| Bedrooms Total | 4 |
| Age | 51 To 99 Years |
| Appliances | Oven - Built-in, Range, Cooktop, Dishwasher, Dryer, Hood Fan, Microwave, Oven, Washer, Window Coverings, Refrigerator |
| Basement Features | Separate Entrance |
| Basement Type | N/a |
| Construction Style Attachment | Detached |
| Cooling Type | Central Air Conditioning |
| Exterior Finish | Brick |
| Fire Protection | Security System, Smoke Detectors |
| Fireplace Present | Yes |
| Flooring Type | Tile, Hardwood |
| Heating Fuel | Natural Gas |
| Heating Type | Radiant Heat |
| Stories Total | 2 |
| Size Interior | 1,100 - 1,500 Ft2 |
| Type | House |
| Utility Water | Municipal Water |
Parking
| Detached Garage | |
| Garage |
Land
| Acreage | No |
| Fence Type | Fenced Yard |
| Land Amenities | Park, Public Transit, Schools |
| Sewer | Sanitary Sewer |
| Size Depth | 78 Ft ,9 In |
| Size Frontage | 24 Ft ,1 In |
| Size Irregular | 24.1 X 78.8 Ft |
| Size Total Text | 24.1 X 78.8 Ft |
Rooms
| Level | Type | Length | Width | Dimensions |
|---|---|---|---|---|
| Second Level | Primary Bedroom | 4.17 m | 3.56 m | 4.17 m x 3.56 m |
| Second Level | Bedroom 2 | 2.92 m | 2.87 m | 2.92 m x 2.87 m |
| Second Level | Bedroom 3 | 2.95 m | 272 m | 2.95 m x 272 m |
| Second Level | Bathroom | 2.21 m | 2.03 m | 2.21 m x 2.03 m |
| Basement | Bathroom | 2.79 m | 2.05 m | 2.79 m x 2.05 m |
| Basement | Recreational, Games Room | 5.23 m | 4.45 m | 5.23 m x 4.45 m |
| Basement | Bedroom 4 | 2.79 m | 3.58 m | 2.79 m x 3.58 m |
| Main Level | Foyer | 4.09 m | 1.96 m | 4.09 m x 1.96 m |
| Main Level | Living Room | 4.72 m | 3.66 m | 4.72 m x 3.66 m |
| Main Level | Kitchen | 4.14 m | 2.36 m | 4.14 m x 2.36 m |
| Main Level | Dining Room | 4.14 m | 3.1 m | 4.14 m x 3.1 m |
https://www.realtor.ca/real-estate/29062561/265-winona-drive-toronto-oakwood-village-oakwood-village
Contact Us
Contact us for more information
Nicoline Anna Elisabe Farrill
Salesperson
1300 Yonge St Ground Flr
Toronto, Ontario M4T 1X3
(416) 925-9191
(416) 925-3935
www.chestnutpark.com/
Astrid Willemsen
Salesperson
(416) 988-2126
www.astridwillemsen.com/
1300 Yonge St Ground Flr
Toronto, Ontario M4T 1X3
(416) 925-9191
(416) 925-3935
www.chestnutpark.com/

