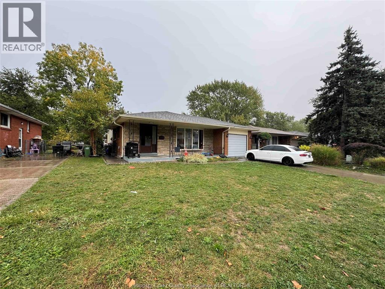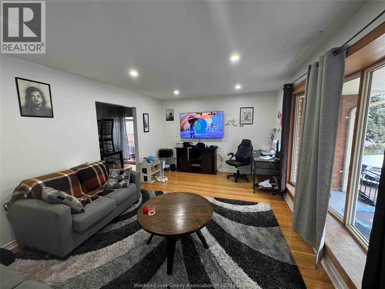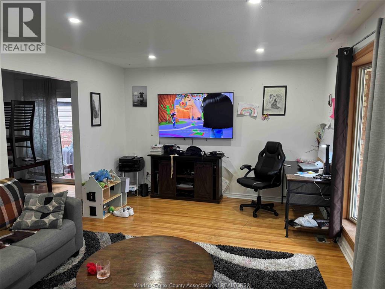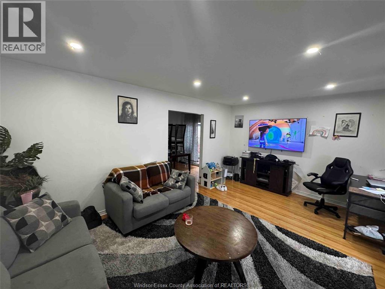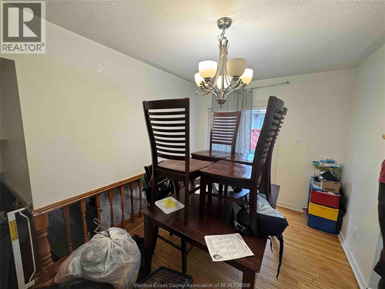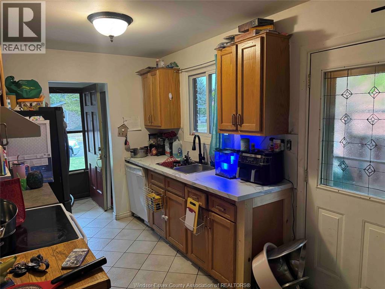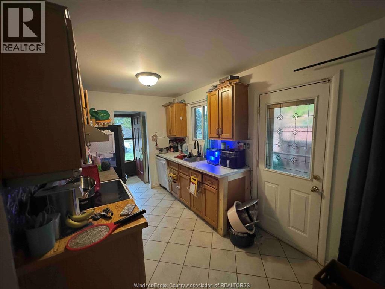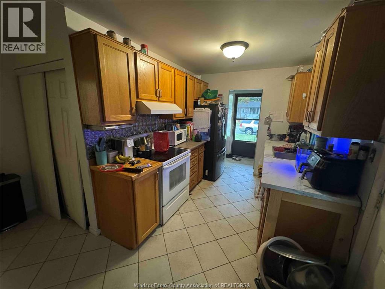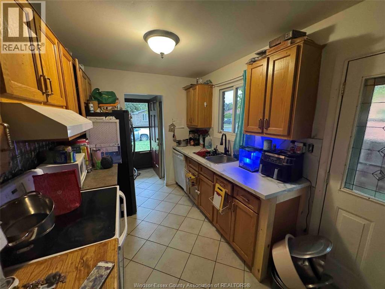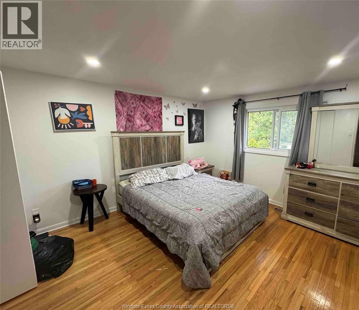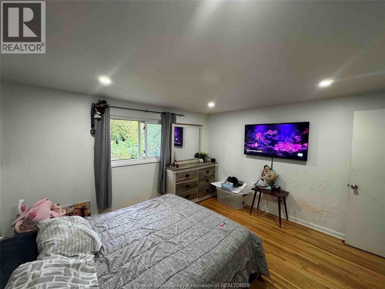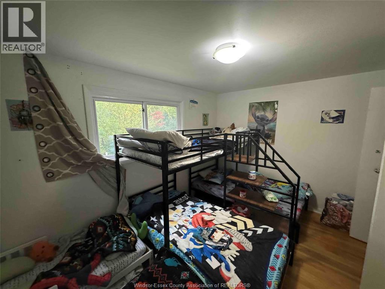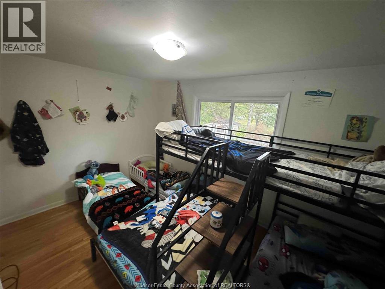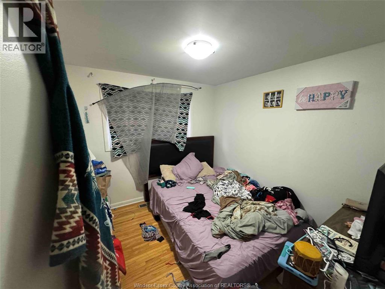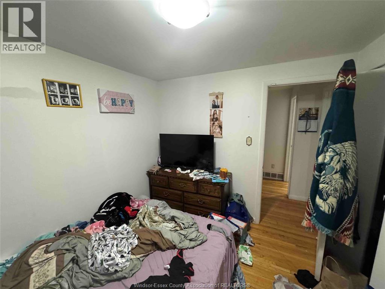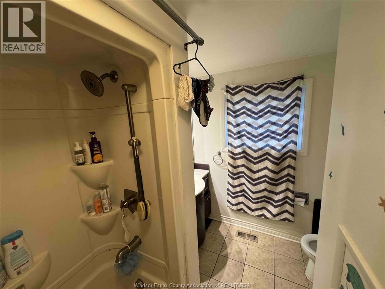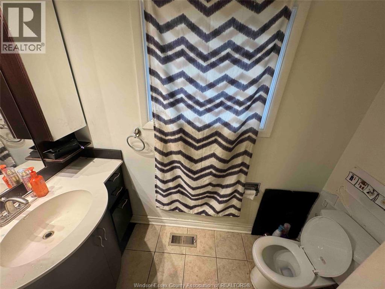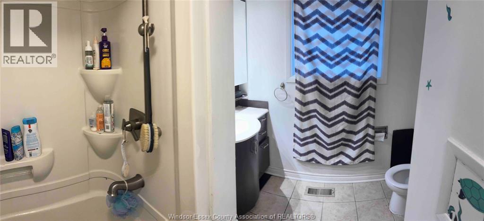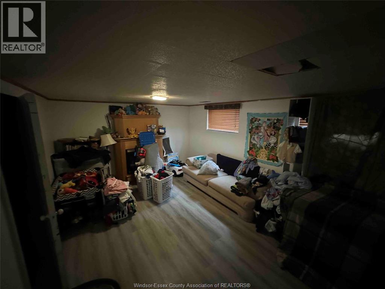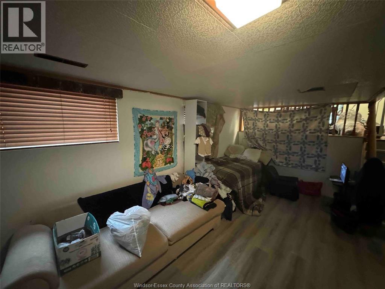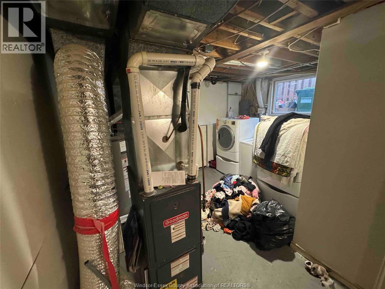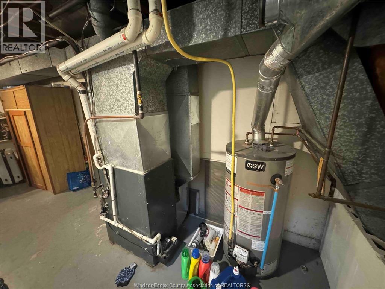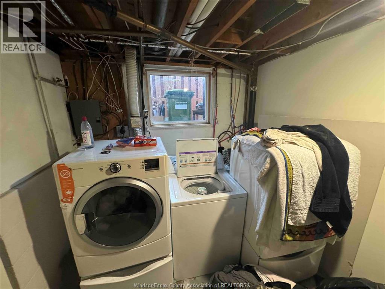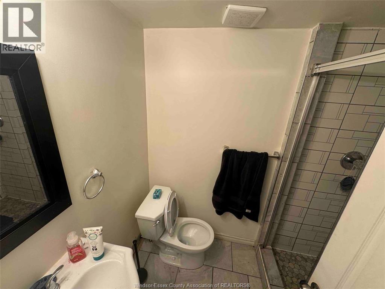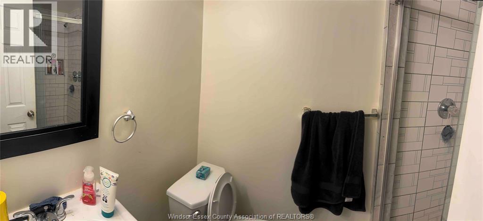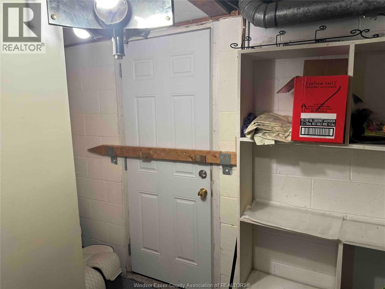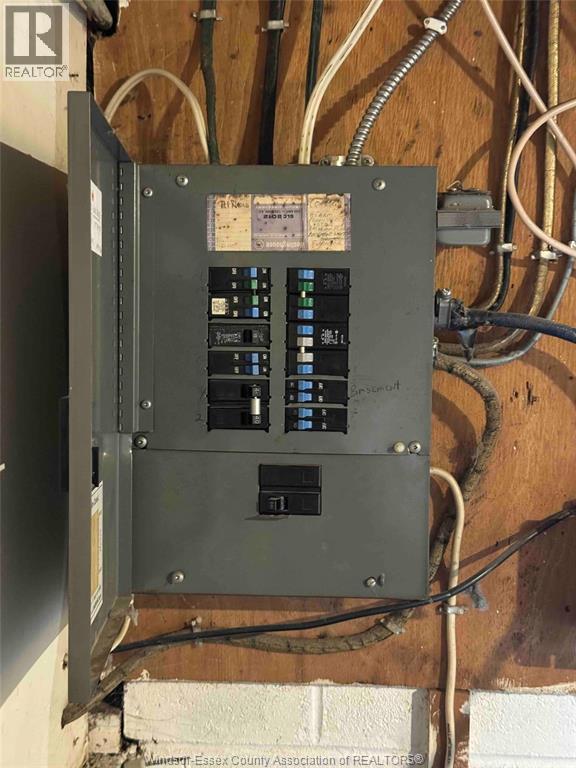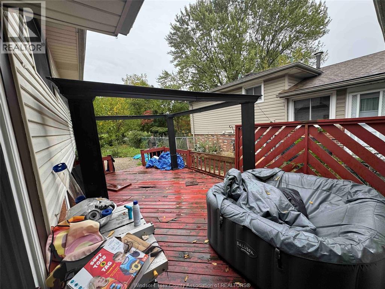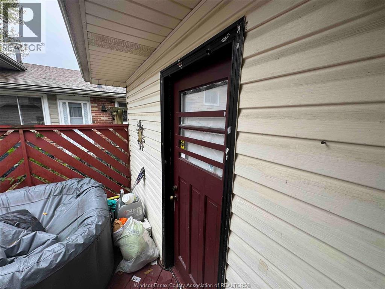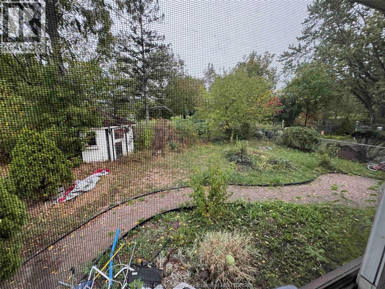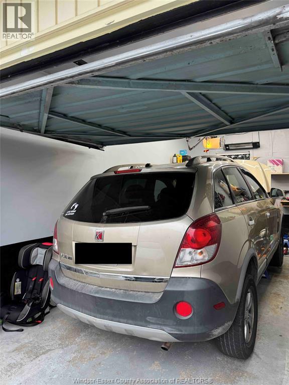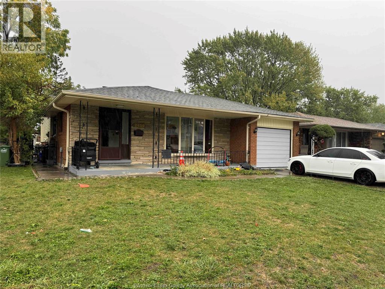2650 Rivard Avenue Windsor, Ontario N8T 2H5
$555,500
Charming 3-Bedroom ,Back split 3 level in East Windsor – Move-In Ready Welcome to 2650 Rivard Ave E, a thoughtfully maintained 3-bed, 2-bath detached home nestled in the sought-after East Windsor (Fountain Bleu) neighbourhood. Well-designed living space on a generous 50' × 110' lot, this home combines comfort, style and convenience. The main level welcomes you with gleaming Engineering hardwood floors and a bright living/dining combination. The kitchen features oak cabinetry and a cozy eating area with direct access to the large cedar deck & gazebo — perfect for entertaining and enjoying the private, professionally landscaped backyard. Upstairs are three generous bedrooms and an updated full bath. The lower level with grade entrance provides flexible living space (family room, laundry, storage) and full bath while the attached garage and Single driveway parking make everyday living easy. Located within walking distance to public, Catholic and French-language schools, parks, shopping and other amenities, this home offers a rare blend of location and value. Don’t miss your chance to live in a quiet street, solid neighbourhood and a home that’s ready for you to move right in. (id:50886)
Property Details
| MLS® Number | 25028547 |
| Property Type | Single Family |
| Features | Finished Driveway, Front Driveway, Single Driveway |
Building
| Bathroom Total | 2 |
| Bedrooms Above Ground | 3 |
| Bedrooms Total | 3 |
| Architectural Style | 3 Level |
| Constructed Date | 1967 |
| Construction Style Attachment | Detached |
| Construction Style Split Level | Backsplit |
| Cooling Type | Central Air Conditioning |
| Exterior Finish | Aluminum/vinyl, Brick |
| Fireplace Fuel | Gas |
| Fireplace Present | Yes |
| Fireplace Type | Insert |
| Flooring Type | Carpeted, Ceramic/porcelain, Hardwood |
| Foundation Type | Block |
| Heating Fuel | Natural Gas |
| Heating Type | Forced Air |
Parking
| Attached Garage | |
| Garage |
Land
| Acreage | No |
| Fence Type | Fence |
| Landscape Features | Landscaped |
| Size Irregular | 50.19 X 110.5 Ft / 0.127 Ac |
| Size Total Text | 50.19 X 110.5 Ft / 0.127 Ac |
| Zoning Description | Res |
Rooms
| Level | Type | Length | Width | Dimensions |
|---|---|---|---|---|
| Second Level | 4pc Bathroom | Measurements not available | ||
| Second Level | Bedroom | Measurements not available | ||
| Second Level | Bedroom | Measurements not available | ||
| Second Level | Primary Bedroom | Measurements not available | ||
| Basement | Utility Room | Measurements not available | ||
| Lower Level | 3pc Bathroom | Measurements not available | ||
| Lower Level | Storage | Measurements not available | ||
| Lower Level | Laundry Room | Measurements not available | ||
| Lower Level | Family Room/fireplace | Measurements not available | ||
| Main Level | Dining Room | Measurements not available | ||
| Main Level | Eating Area | Measurements not available | ||
| Main Level | Living Room | Measurements not available | ||
| Main Level | Kitchen | Measurements not available | ||
| Main Level | Foyer | Measurements not available |
https://www.realtor.ca/real-estate/29109050/2650-rivard-avenue-windsor
Contact Us
Contact us for more information
Sukhpal (Paul) Phatra
Broker of Record
WWW.PHATRAREALESTATE.CA
1366 Legends Lane
Belle River, Ontario N0R 1A0
(226) 759-3027
(226) 784-5544

