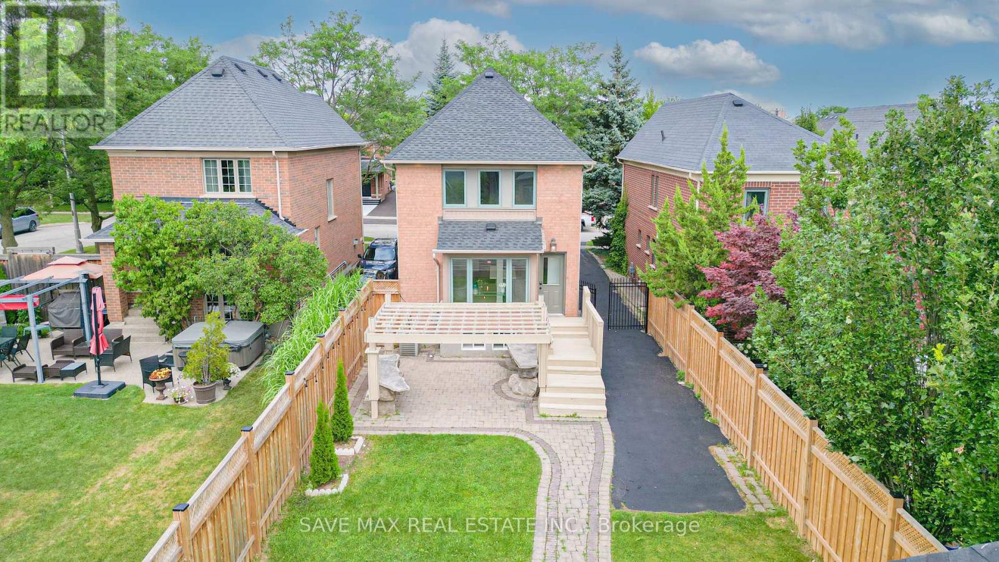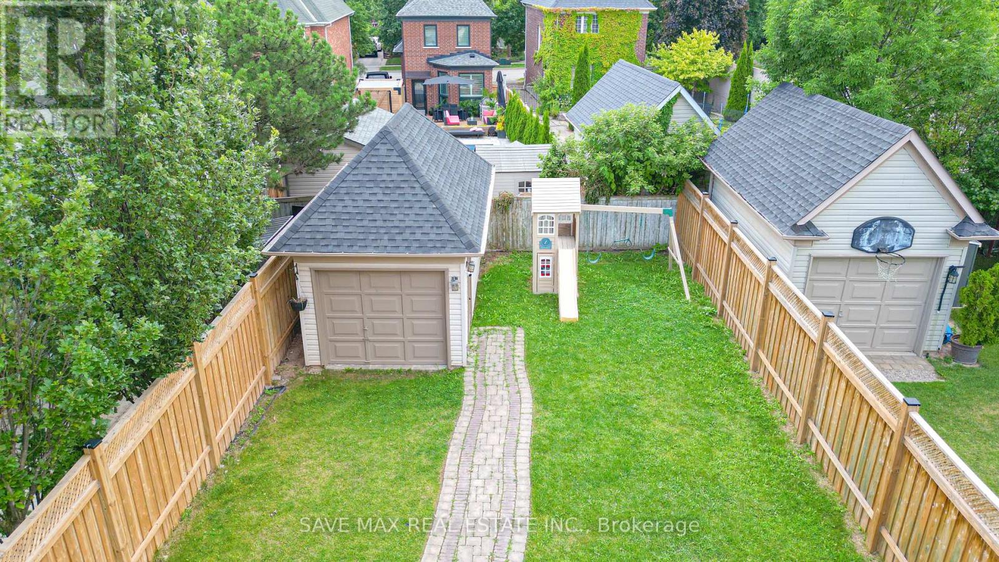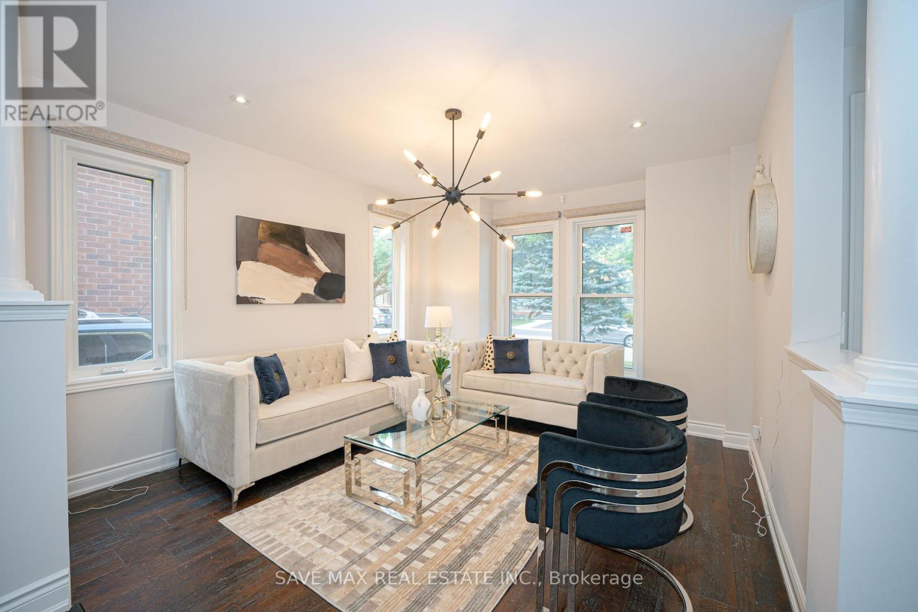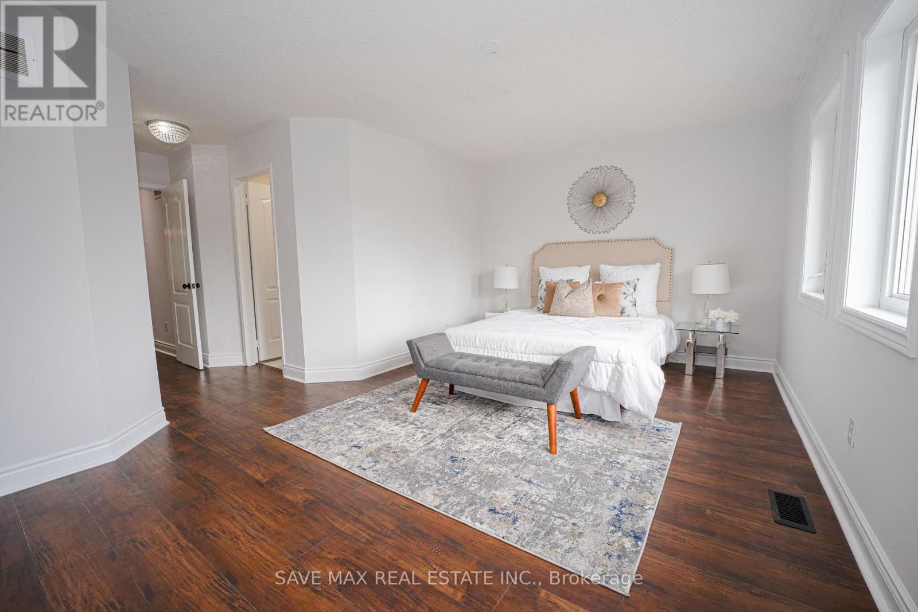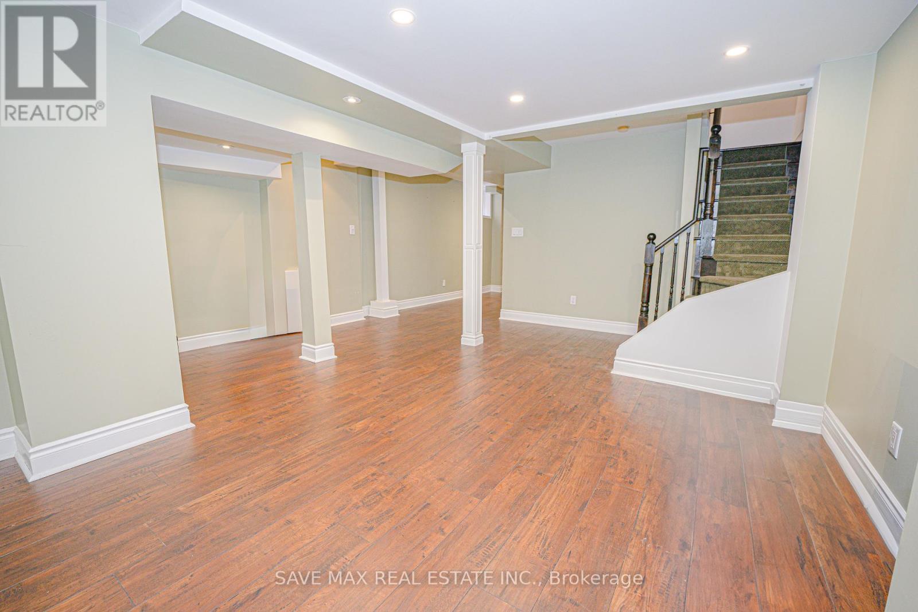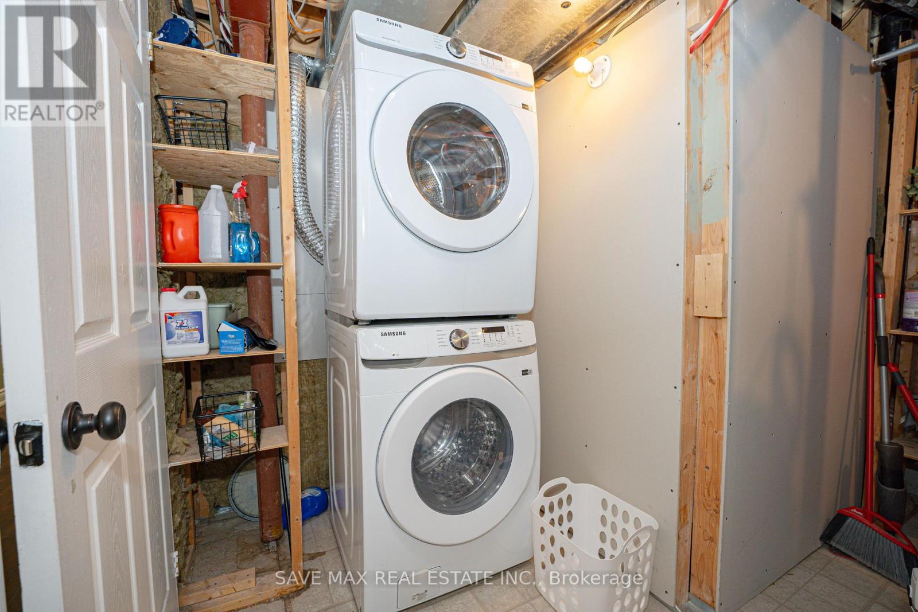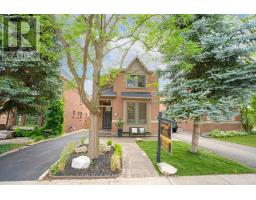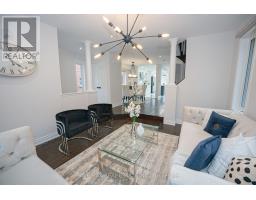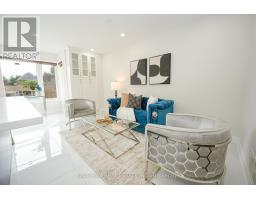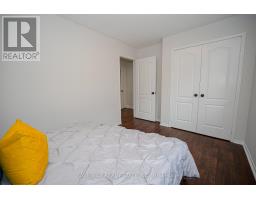2651 Devonsley Crescent Oakville, Ontario L6H 6J2
$4,200 Monthly
This stunning detached home offers approximately 2,500 plus square feet of luxurious living space for rent, designed for both comfort and elegance. Featuring 4 spacious bedrooms, including one in the finished basement, and 4 beautifully appointed washrooms, the home showcases a thoughtfully designed open-plan layout. The main floor effortlessly connects the living and dining areas with the family room, which is bathed in natural light from large windows that overlook the backyard and deck. The chefs kitchen is equipped with high-end stainless steel appliances, a natural gas stove, a sleek stainless steel hood fan, quartz countertops, and a striking center island. Upstairs, the master suite serves as a private retreat with a walk-in closet and an opulent 4-piece en-suite. Two additional bedrooms, both with custom closet organizers, share a 4-piece main bathroom. The finished basement offers a spacious bedroom with a 3-piece en-suite and a large recreational room, providing extra space for relaxation or entertainment. Ideally located near Oakville Hospital, top-rated schools, parks, shopping, and Hwy 403, this home is a perfect blend of luxury and convenience. (id:50886)
Property Details
| MLS® Number | W11246462 |
| Property Type | Single Family |
| Community Name | River Oaks |
| AmenitiesNearBy | Hospital, Park, Public Transit, Schools |
| Features | Carpet Free |
| ParkingSpaceTotal | 7 |
Building
| BathroomTotal | 4 |
| BedroomsAboveGround | 3 |
| BedroomsBelowGround | 1 |
| BedroomsTotal | 4 |
| Appliances | Water Heater, Dishwasher, Dryer, Refrigerator, Stove, Washer, Window Coverings |
| BasementDevelopment | Finished |
| BasementType | N/a (finished) |
| ConstructionStyleAttachment | Detached |
| CoolingType | Central Air Conditioning |
| ExteriorFinish | Brick |
| FireplacePresent | Yes |
| FireplaceTotal | 1 |
| FlooringType | Hardwood, Laminate |
| FoundationType | Concrete |
| HalfBathTotal | 1 |
| HeatingFuel | Natural Gas |
| HeatingType | Forced Air |
| StoriesTotal | 2 |
| SizeInterior | 1499.9875 - 1999.983 Sqft |
| Type | House |
| UtilityWater | Municipal Water |
Parking
| Detached Garage |
Land
| Acreage | No |
| FenceType | Fenced Yard |
| LandAmenities | Hospital, Park, Public Transit, Schools |
| Sewer | Sanitary Sewer |
| SizeDepth | 140 Ft ,6 In |
| SizeFrontage | 31 Ft ,2 In |
| SizeIrregular | 31.2 X 140.5 Ft ; ** Deep Lot (140.50 Feet) ** |
| SizeTotalText | 31.2 X 140.5 Ft ; ** Deep Lot (140.50 Feet) **|under 1/2 Acre |
Rooms
| Level | Type | Length | Width | Dimensions |
|---|---|---|---|---|
| Basement | Bedroom | 7.32 m | 3.96 m | 7.32 m x 3.96 m |
| Basement | Recreational, Games Room | 7.32 m | 6 m | 7.32 m x 6 m |
| Main Level | Living Room | 3.72 m | 4.21 m | 3.72 m x 4.21 m |
| Main Level | Dining Room | 3.72 m | 3.23 m | 3.72 m x 3.23 m |
| Main Level | Family Room | 7.38 m | 4.21 m | 7.38 m x 4.21 m |
| Upper Level | Primary Bedroom | 4.91 m | 3.35 m | 4.91 m x 3.35 m |
| Upper Level | Bedroom 2 | 3.35 m | 3.35 m | 3.35 m x 3.35 m |
| Upper Level | Bedroom 3 | 2.75 m | 3.66 m | 2.75 m x 3.66 m |
Utilities
| Cable | Available |
| Sewer | Available |
https://www.realtor.ca/real-estate/27689699/2651-devonsley-crescent-oakville-river-oaks-river-oaks
Interested?
Contact us for more information
Ikram Faried
Broker
1550 Enterprise Rd #305
Mississauga, Ontario L4W 4P4


