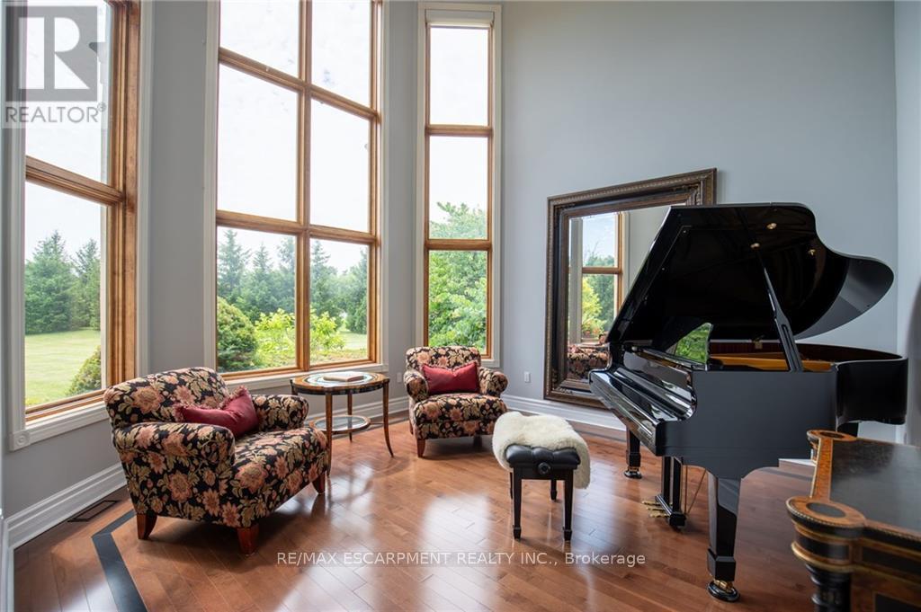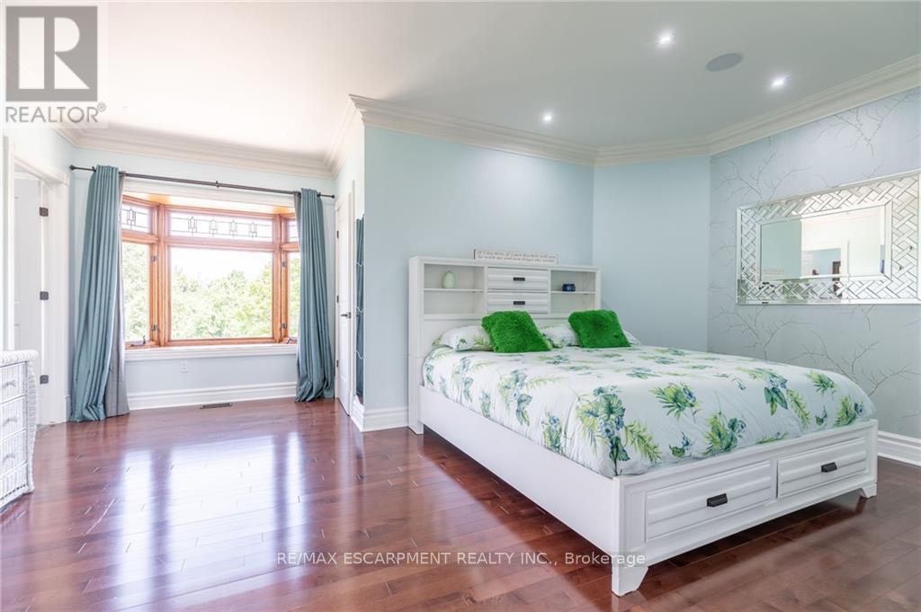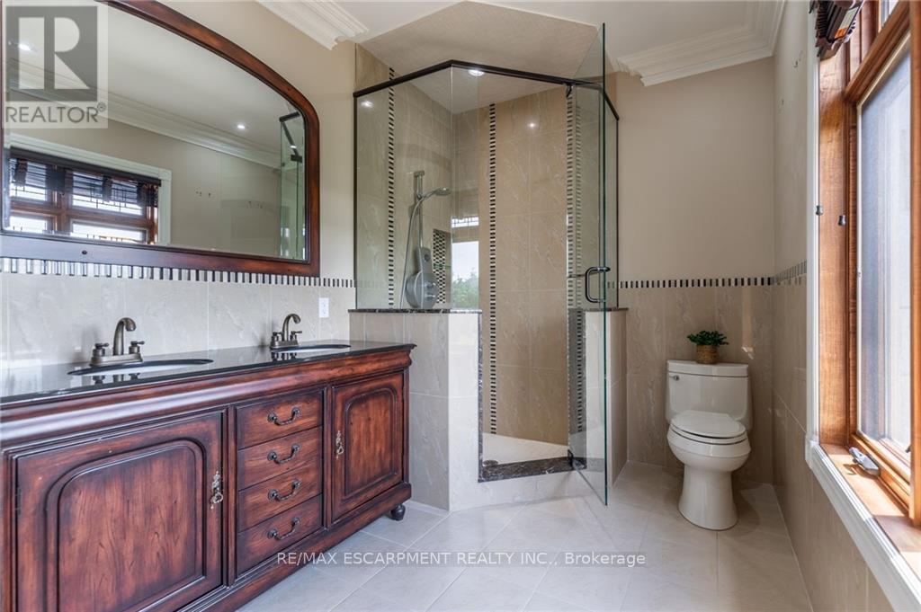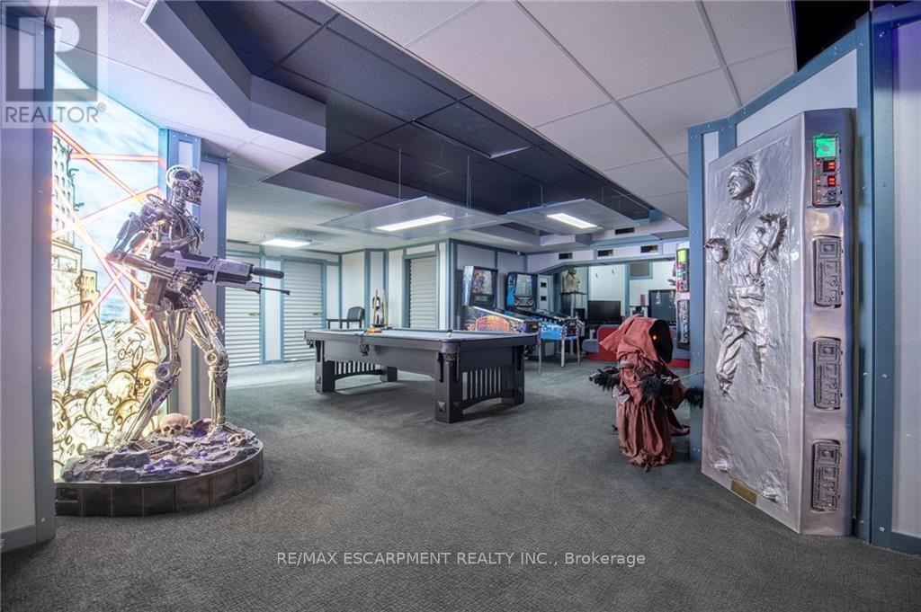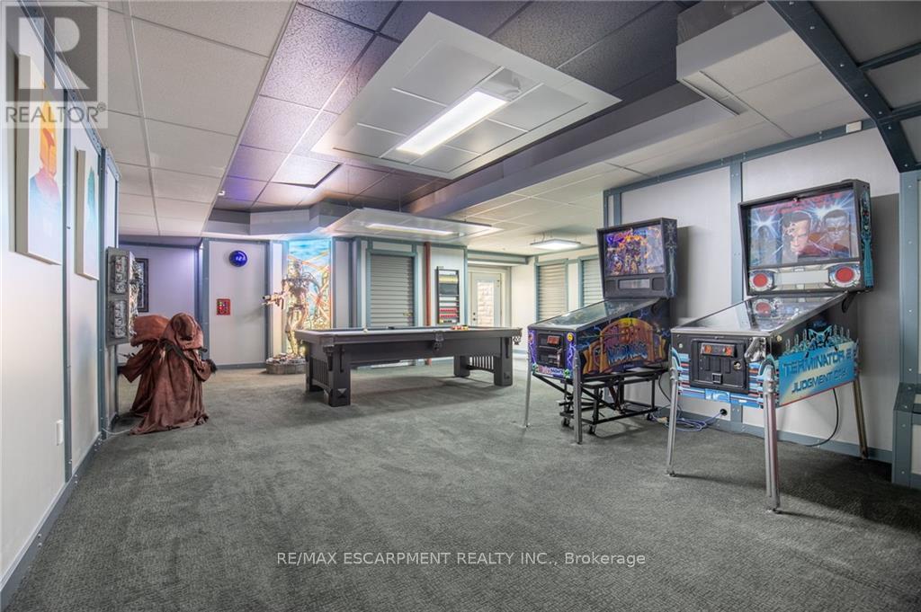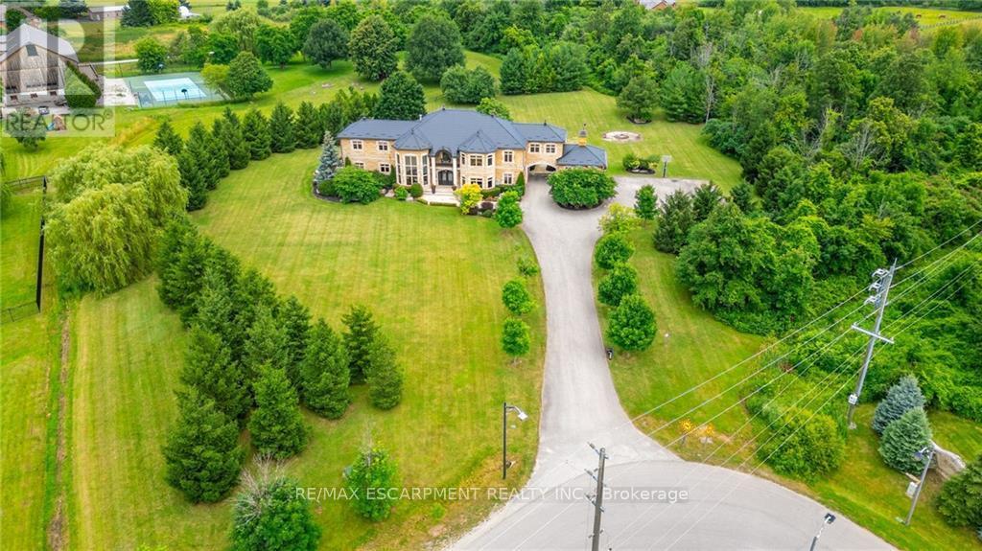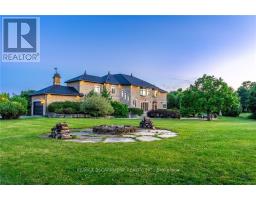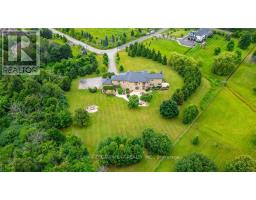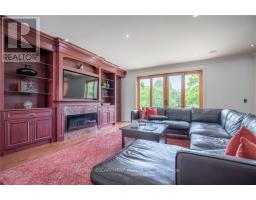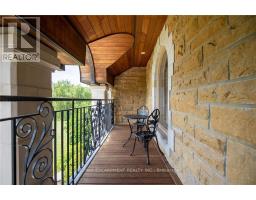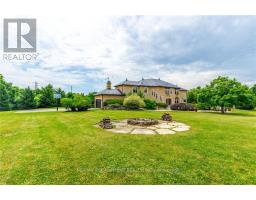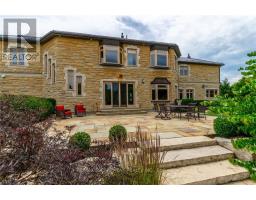2659 2 Side Road Burlington, Ontario L7M 0T7
$5,799,900
Welcome to 2659 #2 Side Road in North Burlington - a custom-built masterpiece in an exclusive enclave of multi-million-dollar homes. Set on 2.5 acres, this extraordinary residence offers approximately 8,700 sq ft of finished living space, blending luxury, comfort, and cutting-edge entertainment. This 4-bedroom, 7-bathroom sanctuary is designed for those who value style and serenity. The walk-out basement is a showstopper, featuring a futuristic, state-of-the-art entertainment area. Movie buffs and gamers will love the oversized games room, a dedicated movie theatre with 7.1 surround sound, and the potential for a 5th bedroom with ample storage. Step outside to enjoy evenings by the fire pit or a peaceful stroll along the nearby Bruce Trail. Despite its tranquil setting, this property is just minutes from all amenities, offering the perfect balance of secluded luxury and modern convenience. Located in one of Burlingtons most coveted neighborhoods, this home brings a touch of Hollywood to your lifestyle. (id:50886)
Property Details
| MLS® Number | W11930479 |
| Property Type | Single Family |
| Community Name | Rural Burlington |
| Features | Level Lot, Wooded Area, Ravine, Conservation/green Belt |
| ParkingSpaceTotal | 17 |
Building
| BathroomTotal | 6 |
| BedroomsAboveGround | 4 |
| BedroomsTotal | 4 |
| Appliances | Garage Door Opener Remote(s), Central Vacuum, Water Softener, Dishwasher, Garage Door Opener, Refrigerator, Stove |
| BasementDevelopment | Finished |
| BasementFeatures | Walk Out |
| BasementType | Full (finished) |
| ConstructionStyleAttachment | Detached |
| CoolingType | Central Air Conditioning |
| ExteriorFinish | Stone |
| FireplacePresent | Yes |
| FlooringType | Hardwood, Ceramic |
| FoundationType | Poured Concrete |
| HalfBathTotal | 1 |
| HeatingFuel | Natural Gas |
| HeatingType | Forced Air |
| StoriesTotal | 2 |
| SizeInterior | 4999.958 - 99999.6672 Sqft |
| Type | House |
Parking
| Detached Garage |
Land
| Acreage | Yes |
| Sewer | Septic System |
| SizeDepth | 314 Ft ,7 In |
| SizeFrontage | 358 Ft ,2 In |
| SizeIrregular | 358.2 X 314.6 Ft |
| SizeTotalText | 358.2 X 314.6 Ft|2 - 4.99 Acres |
Rooms
| Level | Type | Length | Width | Dimensions |
|---|---|---|---|---|
| Second Level | Bedroom 4 | 4.36 m | 4.72 m | 4.36 m x 4.72 m |
| Second Level | Laundry Room | 1.54 m | 1.44 m | 1.54 m x 1.44 m |
| Second Level | Primary Bedroom | 4.41 m | 4.77 m | 4.41 m x 4.77 m |
| Second Level | Bedroom 2 | 5.2 m | 4.41 m | 5.2 m x 4.41 m |
| Second Level | Bedroom 3 | 5.63 m | 3.37 m | 5.63 m x 3.37 m |
| Main Level | Living Room | 4.36 m | 4.41 m | 4.36 m x 4.41 m |
| Main Level | Dining Room | 4.36 m | 4.11 m | 4.36 m x 4.11 m |
| Main Level | Kitchen | 8.35 m | 4.87 m | 8.35 m x 4.87 m |
| Main Level | Family Room | 9.06 m | 5.89 m | 9.06 m x 5.89 m |
| Main Level | Library | 4.36 m | 7.01 m | 4.36 m x 7.01 m |
| Main Level | Exercise Room | 4.26 m | 5.18 m | 4.26 m x 5.18 m |
| Main Level | Sunroom | 4.24 m | 5.18 m | 4.24 m x 5.18 m |
https://www.realtor.ca/real-estate/27818481/2659-2-side-road-burlington-rural-burlington
Interested?
Contact us for more information
Elena Cipriano
Salesperson
2180 Itabashi Way #4b
Burlington, Ontario L7M 5A5






