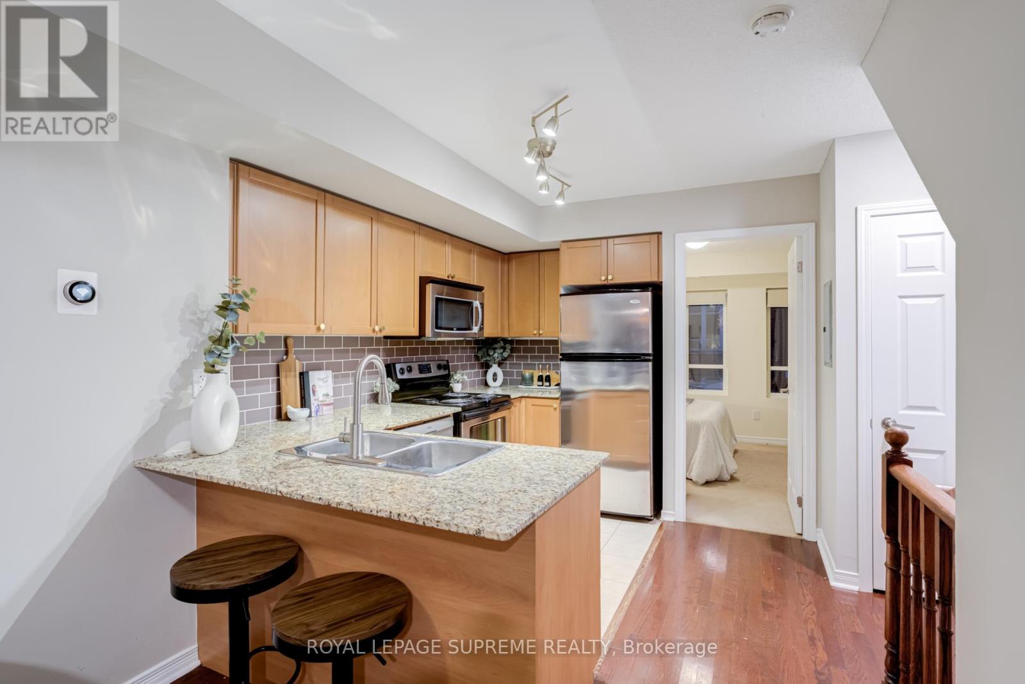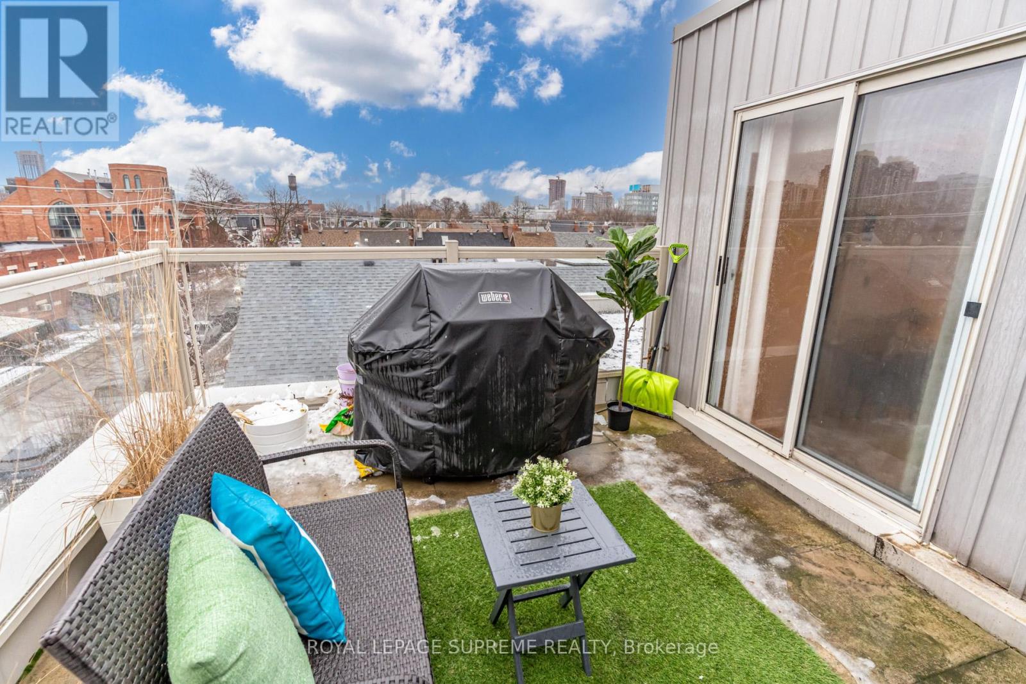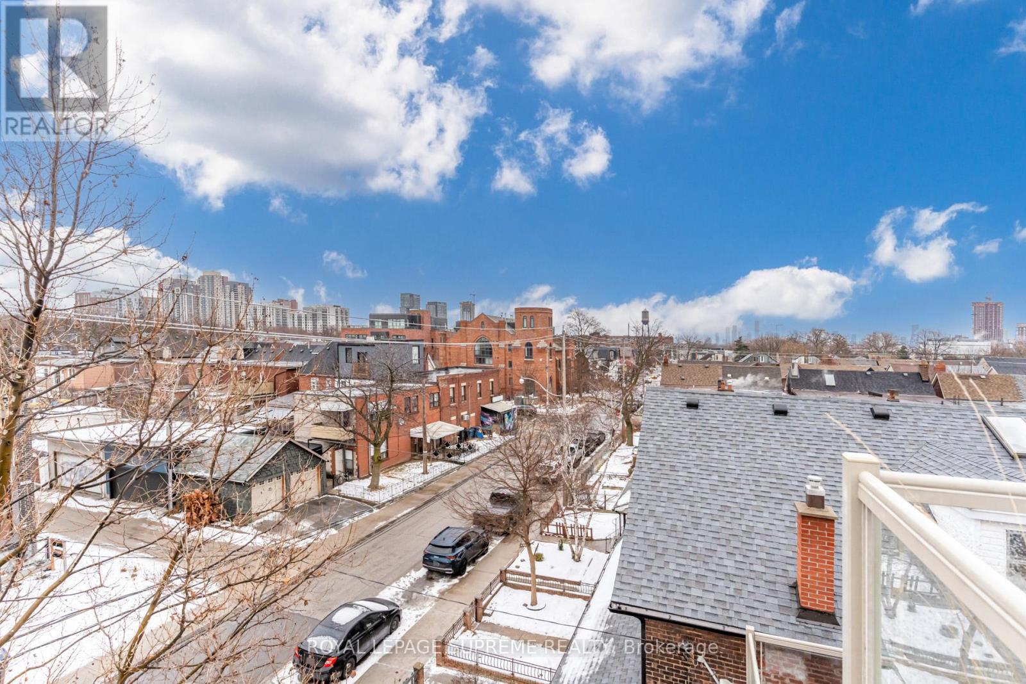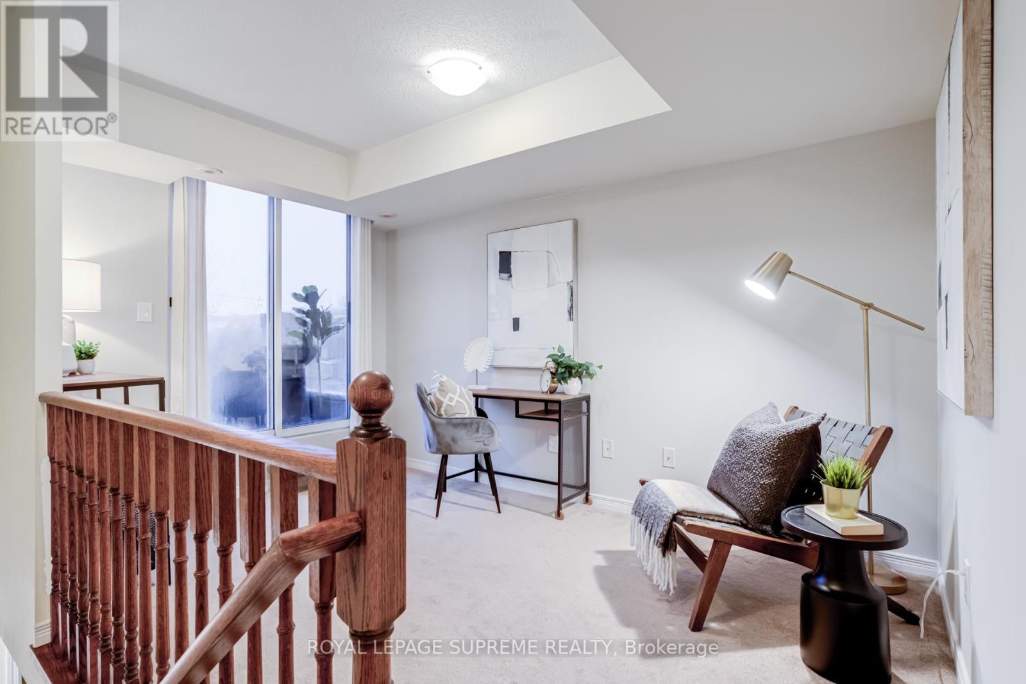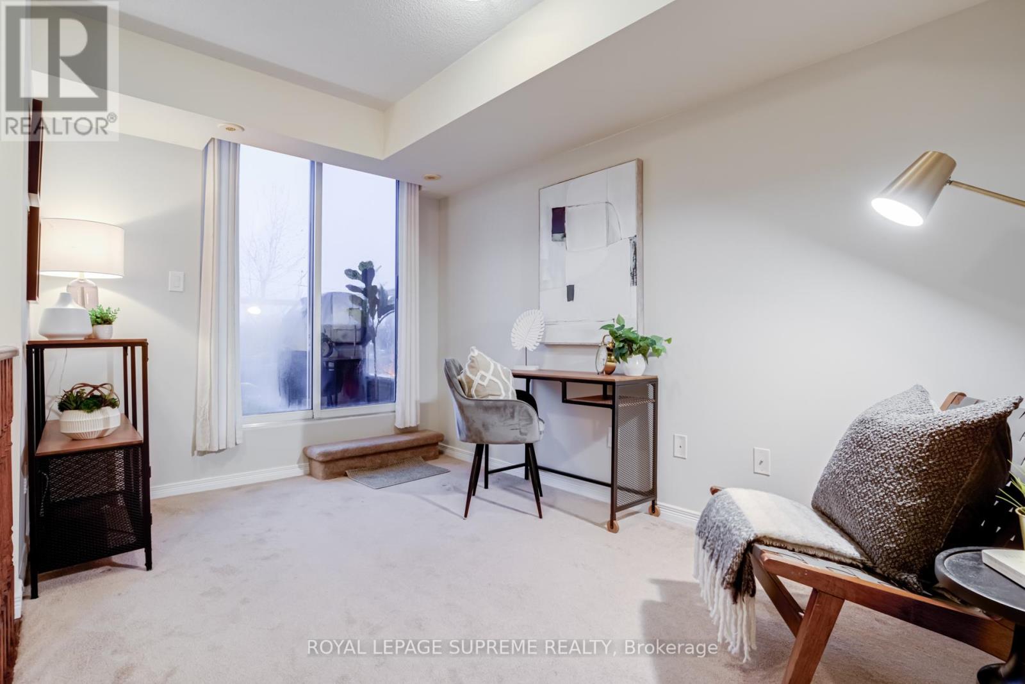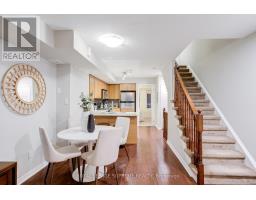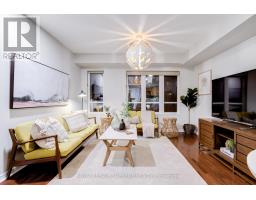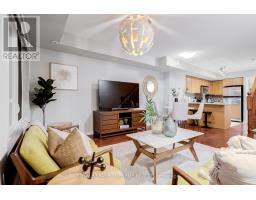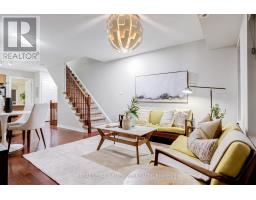266 - 351 Wallace Avenue Toronto, Ontario M6P 3N1
$899,900Maintenance, Water, Insurance, Parking, Common Area Maintenance
$548.50 Monthly
Maintenance, Water, Insurance, Parking, Common Area Maintenance
$548.50 MonthlyGet ready to fall head over heels for this chic 3-storey, 3 bedroom + den, 2 bath townhome, situated in the super-trendy Junction Triangle. This unit has got style written all over it, with a spacious, open-concept layout and not one but TWO outdoor spaces for all your morning brews, yoga sessions, and sunset soirees.This urban haven is the epitome of cool, blending downtowns vibe with the neighborhood's laid-back vibe. The main floor flaunts a roomy living area and a chefs kitchen thatll have you feeling like a culinary artistthink sleek stainless steel appliances, heaps of counter space, and all the storage your avocado toast dreams require. Theres also a cozy bedroom perfectly placed on the main level.Ascend to the second floor, where the primary bedroom is your personal oasis, complete with an en-suite bathroom and large windows that drench the room in natural light. The second bedroom comes with its own private walkout to a balconyyour new favorite spot for lazy afternoons. The third-floor loft is a canvas waiting for your creative touchhome gym, office, zen yoga studio, you name it.Head up to the upper-level terrace for the ultimate chill zone, with a gas hook-up ready for your BBQ master skills. Whether youre grilling up a feast or soaking in the sun, this space is perfect for hosting, enjoying the views, and making memories with your crew.Prime Location Alert: Just steps from the UP Express, GO Train, TTC, Gaspar Caf, George Chuvalo Community Centre, parks, shops, restaurants, MOCA, Roncesvalles, and High Park. This is the home youve been dreaming about.Come check it out and soak in all the cool vibes this incredible townhome has to offer! (id:50886)
Open House
This property has open houses!
12:00 pm
Ends at:12:30 pm
6:00 pm
Ends at:8:00 pm
2:00 pm
Ends at:4:00 pm
2:00 pm
Ends at:4:00 pm
Property Details
| MLS® Number | W11957293 |
| Property Type | Single Family |
| Community Name | Dovercourt-Wallace Emerson-Junction |
| Amenities Near By | Park, Public Transit, Schools |
| Community Features | Pet Restrictions |
| Features | In Suite Laundry |
| Parking Space Total | 1 |
| Structure | Patio(s) |
Building
| Bathroom Total | 2 |
| Bedrooms Above Ground | 3 |
| Bedrooms Below Ground | 1 |
| Bedrooms Total | 4 |
| Amenities | Visitor Parking |
| Appliances | Water Heater - Tankless, Dishwasher, Dryer, Refrigerator, Stove, Washer |
| Cooling Type | Central Air Conditioning |
| Exterior Finish | Brick |
| Flooring Type | Hardwood, Ceramic |
| Heating Fuel | Natural Gas |
| Heating Type | Forced Air |
| Stories Total | 3 |
| Size Interior | 1,200 - 1,399 Ft2 |
| Type | Row / Townhouse |
Parking
| Underground |
Land
| Acreage | No |
| Land Amenities | Park, Public Transit, Schools |
Rooms
| Level | Type | Length | Width | Dimensions |
|---|---|---|---|---|
| Second Level | Primary Bedroom | 3.8 m | 3.7 m | 3.8 m x 3.7 m |
| Second Level | Bedroom 2 | 3.8 m | 2.74 m | 3.8 m x 2.74 m |
| Third Level | Office | 3.9 m | 2.52 m | 3.9 m x 2.52 m |
| Main Level | Living Room | 5.3 m | 3.9 m | 5.3 m x 3.9 m |
| Main Level | Dining Room | 5.3 m | 3.9 m | 5.3 m x 3.9 m |
| Main Level | Kitchen | 3.4 m | 1.9 m | 3.4 m x 1.9 m |
| Main Level | Bedroom 3 | 3.9 m | 2.74 m | 3.9 m x 2.74 m |
Contact Us
Contact us for more information
Honey Choi
Salesperson
(416) 995-0678
www.realtorhoney.com/
www.facebook.com/realtorhoney
110 Weston Rd
Toronto, Ontario M6N 0A6
(416) 535-8000
(416) 539-9223







