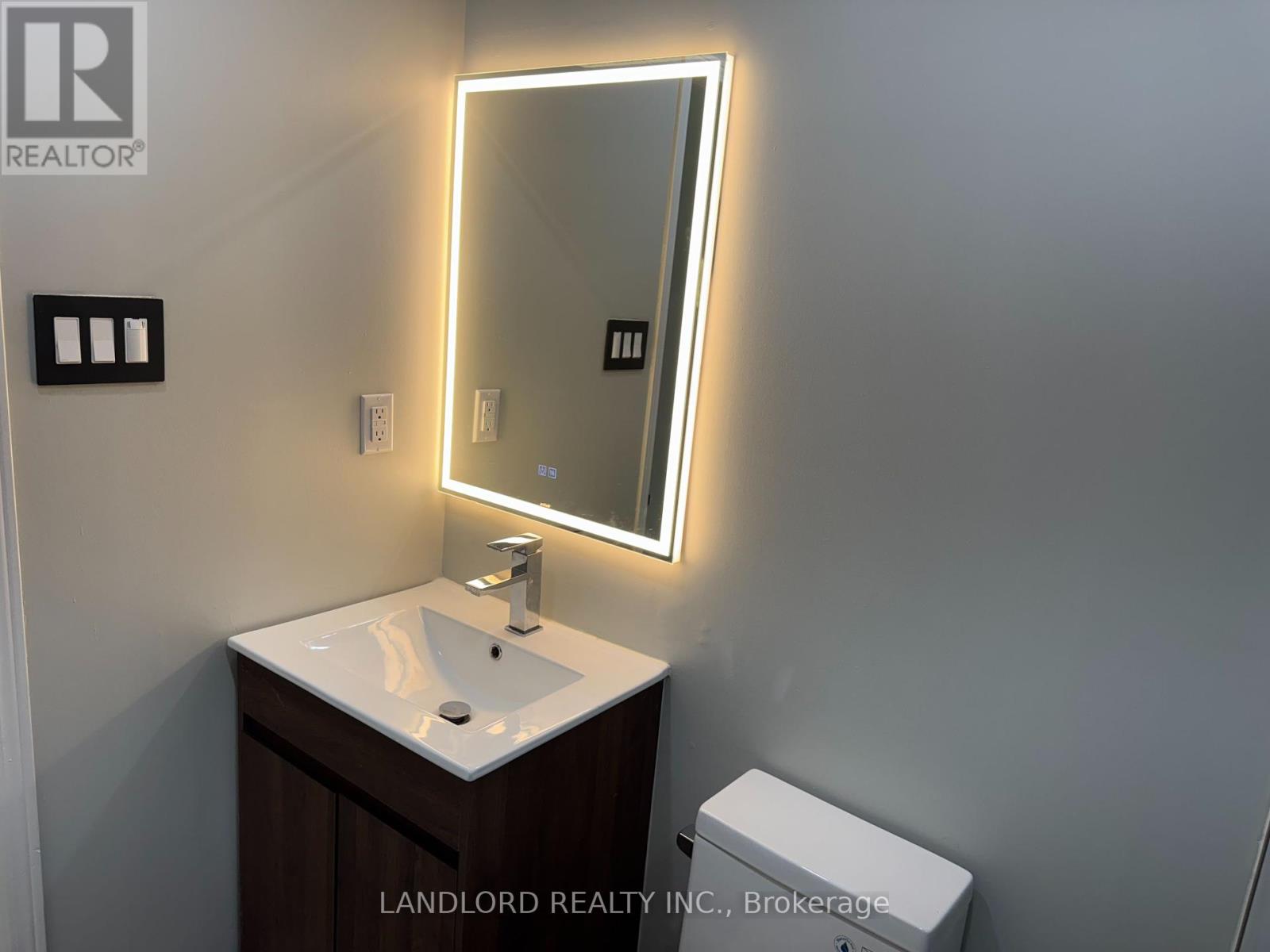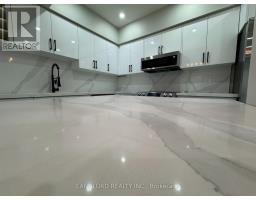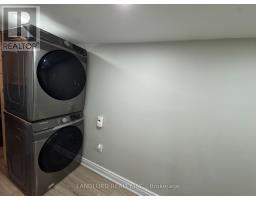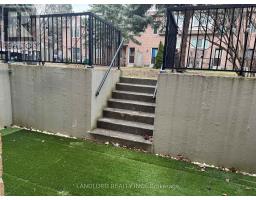266 - 60 Barondale Drive Mississauga, Ontario L4Z 3N8
$3,100 Monthly
Professionally Managed, Two Bed, Two Bath, Recently Renovated, Lower Level Of Stacked Condo Townhome. This Fully Upgraded Unit, Will Wow You, With Its Open Concept Kitchen Flowing Into Tranquil Living Room. Stunning Floor To Ceiling Gas Fireplace. Glamourous Spa Like Bathrooms, An Abundance Of Storage Throughout. Walk-Out To Rear Yard. Move Into This Prime Location f Mississauga's Hurontario Corridor, A Short Walk To Shopping, Schools, Transit And Easy Access To 401/403, Near Heartland Shopping and Square One. Make 60 Barondale Dr. Home! (id:50886)
Property Details
| MLS® Number | W12109925 |
| Property Type | Single Family |
| Community Name | Hurontario |
| Community Features | Pet Restrictions |
| Features | Carpet Free, In Suite Laundry |
| Parking Space Total | 2 |
Building
| Bathroom Total | 2 |
| Bedrooms Above Ground | 2 |
| Bedrooms Total | 2 |
| Cooling Type | Central Air Conditioning |
| Exterior Finish | Brick |
| Flooring Type | Laminate |
| Heating Fuel | Natural Gas |
| Heating Type | Forced Air |
| Size Interior | 1,000 - 1,199 Ft2 |
| Type | Row / Townhouse |
Parking
| Attached Garage | |
| Garage |
Land
| Acreage | No |
Rooms
| Level | Type | Length | Width | Dimensions |
|---|---|---|---|---|
| Second Level | Primary Bedroom | 3.93 m | 3.02 m | 3.93 m x 3.02 m |
| Second Level | Bedroom 2 | 3.91 m | 2.7 m | 3.91 m x 2.7 m |
| Basement | Laundry Room | 3.7 m | 1.3 m | 3.7 m x 1.3 m |
| Lower Level | Kitchen | 3.55 m | 2.55 m | 3.55 m x 2.55 m |
| Lower Level | Living Room | 5.64 m | 3.91 m | 5.64 m x 3.91 m |
https://www.realtor.ca/real-estate/28228773/266-60-barondale-drive-mississauga-hurontario-hurontario
Contact Us
Contact us for more information
Patrick Brandon Mitchell
Salesperson
515 Logan Ave
Toronto, Ontario M4K 3B3
(416) 961-8880
(416) 462-1461
www.landlord.net/





























































