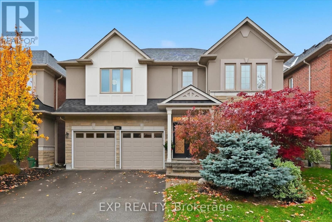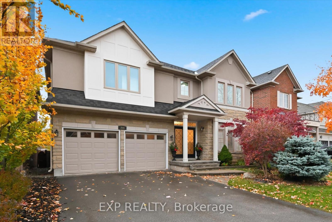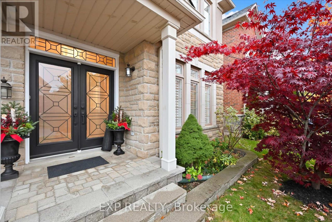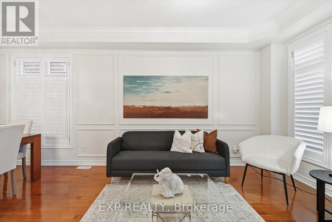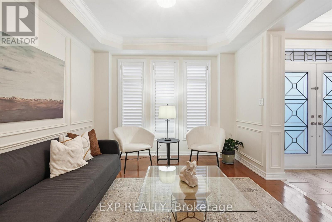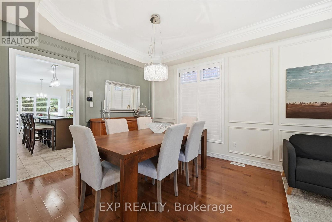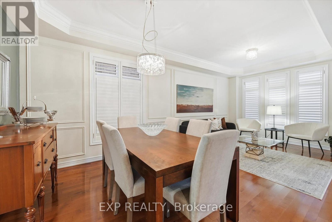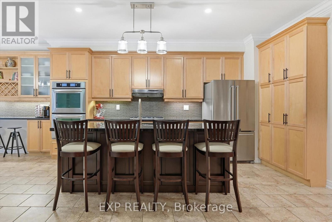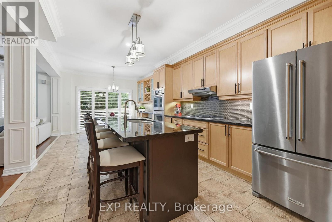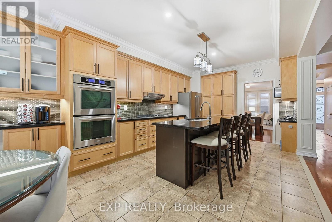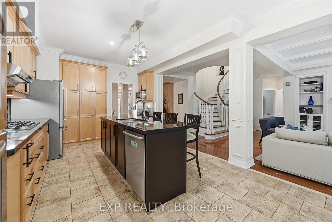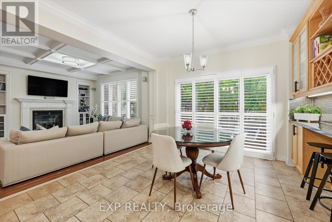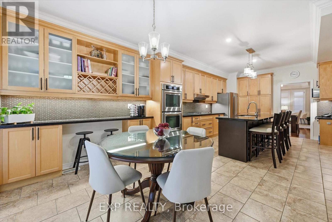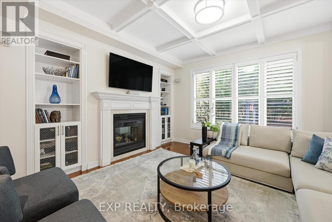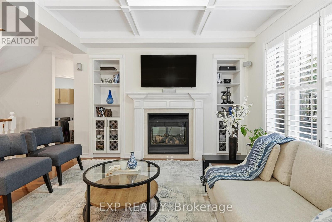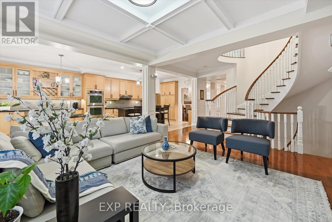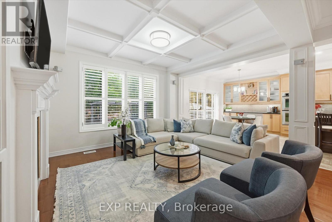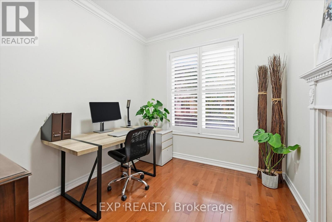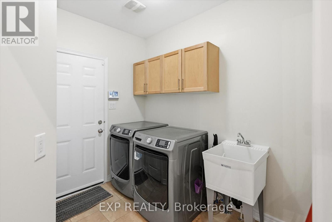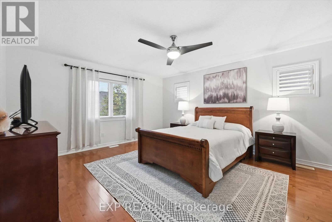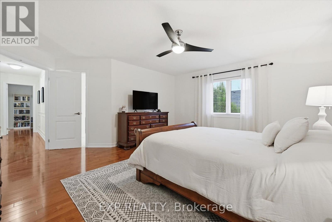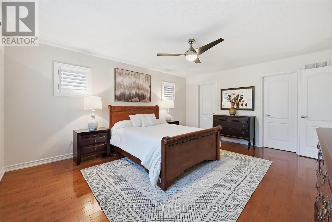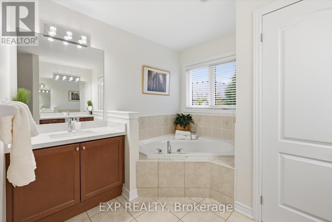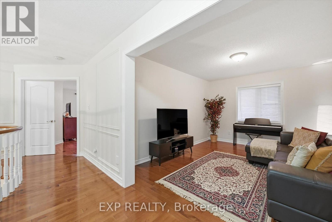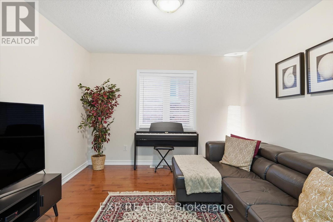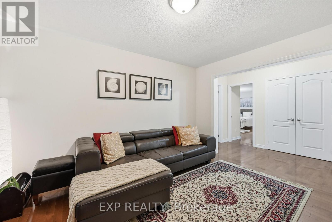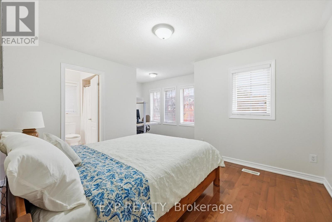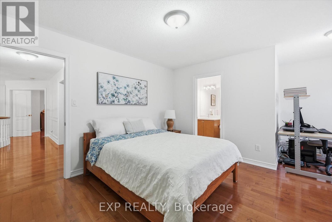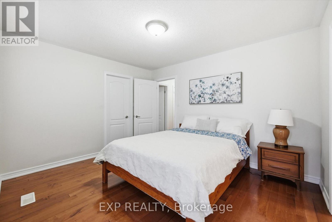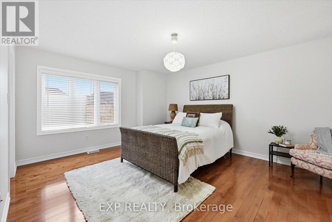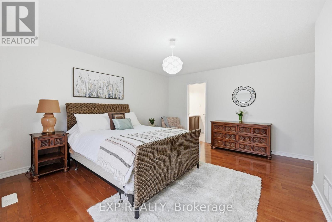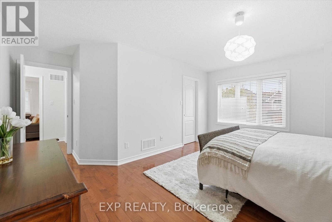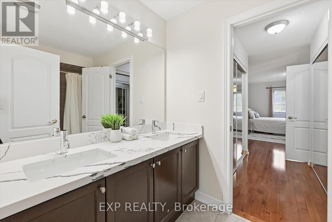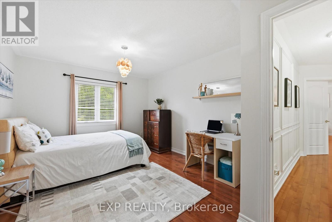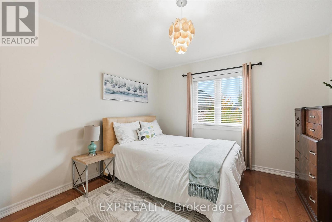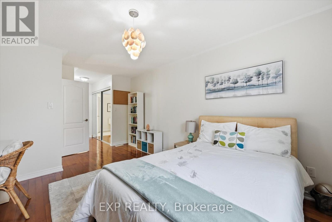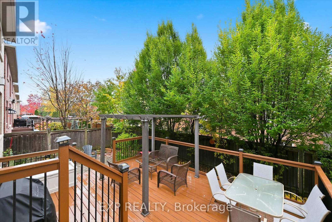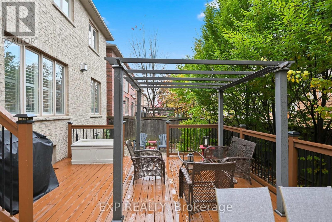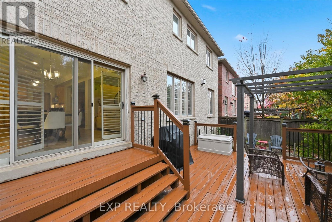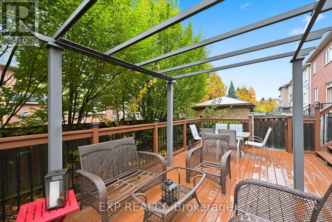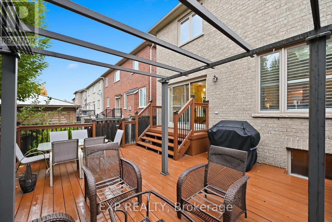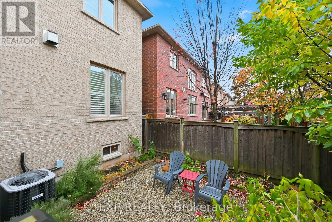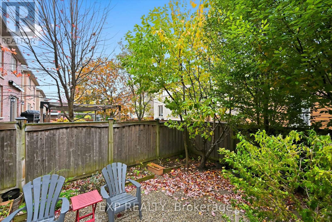266 Admiral Drive Oakville, Ontario L6L 0B9
$1,899,000
Welcome to 266 Admiral Drive - a spacious and elegant 5-bedroom, 4-bathroom home in Oakville's sought-after Lakeshore Woods community. Offering 3200+ sq.ft. above grade, this home combines thoughtful design, quality finishes, custom millwork and a layout that feels both inviting and functional. At the heart of the home is a bright, open-concept kitchen with high-end appliances and generous prep and storage space, flowing into a stunning family room featuring coffered ceilings and a gas fireplace. Hardwood flooring runs throughout the main and second levels, while a separate dining room provides a comfortable setting for gatherings. A main-floor office offers quiet privacy. Upstairs, you'll find five spacious bedrooms, two with ensuites bathrooms and an additional full bathroom on the second floor. With 5 walk-in closets offering flexibility and comfort for daily living. The approximately 1400+ sq.ft. basement, ready to be customized to fit your needs. Located south of the QEW, this home is just minutes from Bronte GO Train, Bronte Harbour, Shell Park, schools, dog parks, and forested walking trails that connect to Lake Ontario. Lakeshore Woods is known for its natural setting, active lifestyle, and strong community feel. A rare combination of space, finishes, and location in one of Oakville's most desirable neighbourhoods. (id:50886)
Property Details
| MLS® Number | W12521740 |
| Property Type | Single Family |
| Community Name | 1001 - BR Bronte |
| Amenities Near By | Park, Public Transit |
| Community Features | School Bus |
| Equipment Type | Water Heater, Water Heater - Tankless |
| Parking Space Total | 6 |
| Rental Equipment Type | Water Heater, Water Heater - Tankless |
Building
| Bathroom Total | 4 |
| Bedrooms Above Ground | 5 |
| Bedrooms Total | 5 |
| Appliances | Water Heater, Dryer, Stove, Washer, Refrigerator |
| Basement Development | Unfinished |
| Basement Type | Full (unfinished) |
| Construction Style Attachment | Detached |
| Cooling Type | Central Air Conditioning |
| Exterior Finish | Stone, Stucco |
| Fireplace Present | Yes |
| Foundation Type | Poured Concrete |
| Half Bath Total | 1 |
| Heating Fuel | Natural Gas |
| Heating Type | Forced Air |
| Stories Total | 2 |
| Size Interior | 3,000 - 3,500 Ft2 |
| Type | House |
| Utility Water | Municipal Water |
Parking
| Attached Garage | |
| Garage |
Land
| Acreage | No |
| Land Amenities | Park, Public Transit |
| Sewer | Sanitary Sewer |
| Size Depth | 91 Ft ,10 In |
| Size Frontage | 45 Ft |
| Size Irregular | 45 X 91.9 Ft |
| Size Total Text | 45 X 91.9 Ft |
| Zoning Description | Rl6 |
Rooms
| Level | Type | Length | Width | Dimensions |
|---|---|---|---|---|
| Second Level | Bedroom | 3.43 m | 7.21 m | 3.43 m x 7.21 m |
| Second Level | Bedroom | 4.09 m | 3.33 m | 4.09 m x 3.33 m |
| Second Level | Primary Bedroom | 5.44 m | 5.16 m | 5.44 m x 5.16 m |
| Second Level | Bedroom | 5.41 m | 4.93 m | 5.41 m x 4.93 m |
| Second Level | Bedroom | 5.64 m | 4.34 m | 5.64 m x 4.34 m |
| Main Level | Eating Area | 3.66 m | 3.61 m | 3.66 m x 3.61 m |
| Main Level | Dining Room | 3.38 m | 3.63 m | 3.38 m x 3.63 m |
| Main Level | Kitchen | 3.66 m | 4.14 m | 3.66 m x 4.14 m |
| Main Level | Laundry Room | 2.31 m | 2.69 m | 2.31 m x 2.69 m |
| Main Level | Living Room | 3.38 m | 3.05 m | 3.38 m x 3.05 m |
| Main Level | Family Room | 4.47 m | 3.99 m | 4.47 m x 3.99 m |
| Main Level | Office | 2.74 m | 3.25 m | 2.74 m x 3.25 m |
https://www.realtor.ca/real-estate/29080415/266-admiral-drive-oakville-br-bronte-1001-br-bronte
Contact Us
Contact us for more information
Jay Prentice
Salesperson
jayprentice.exprealty.com/
www.linkedin.com/in/jay-prentice-732b6117/
21 King Street W. Unit A
Hamilton, Ontario L8P 4W7
(866) 530-7737
www.exprealty.ca/

