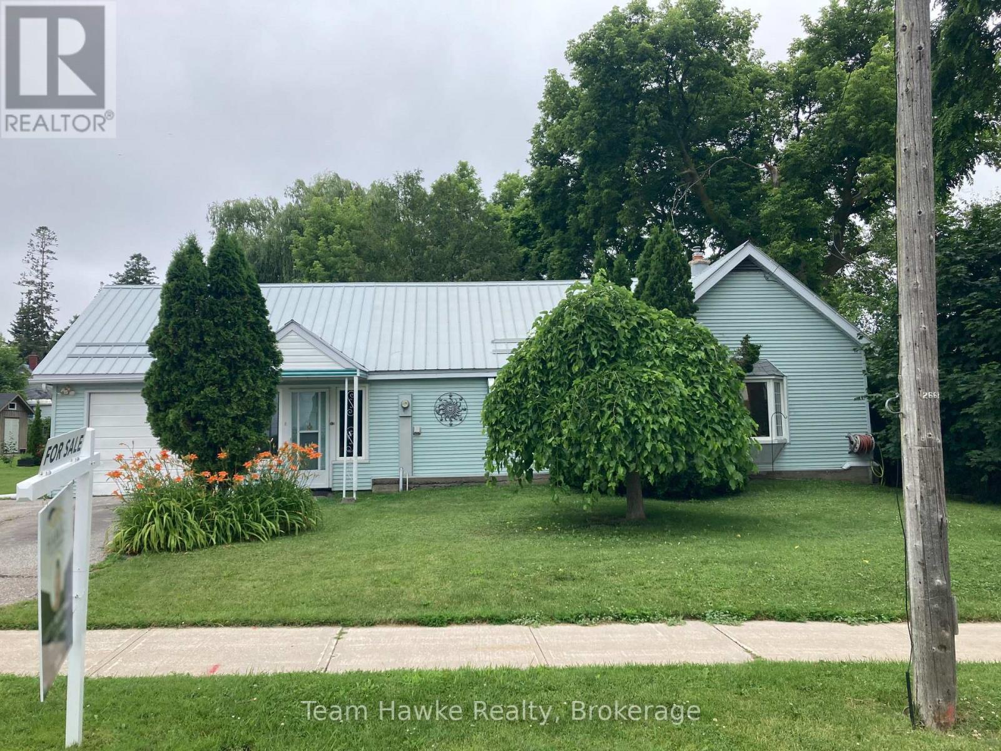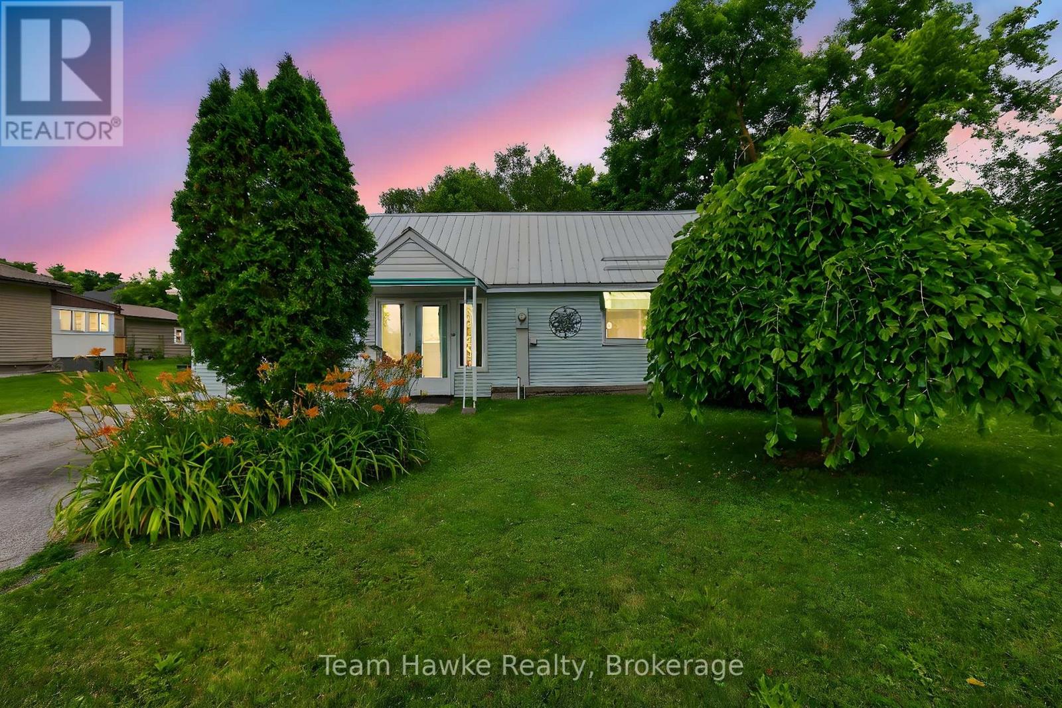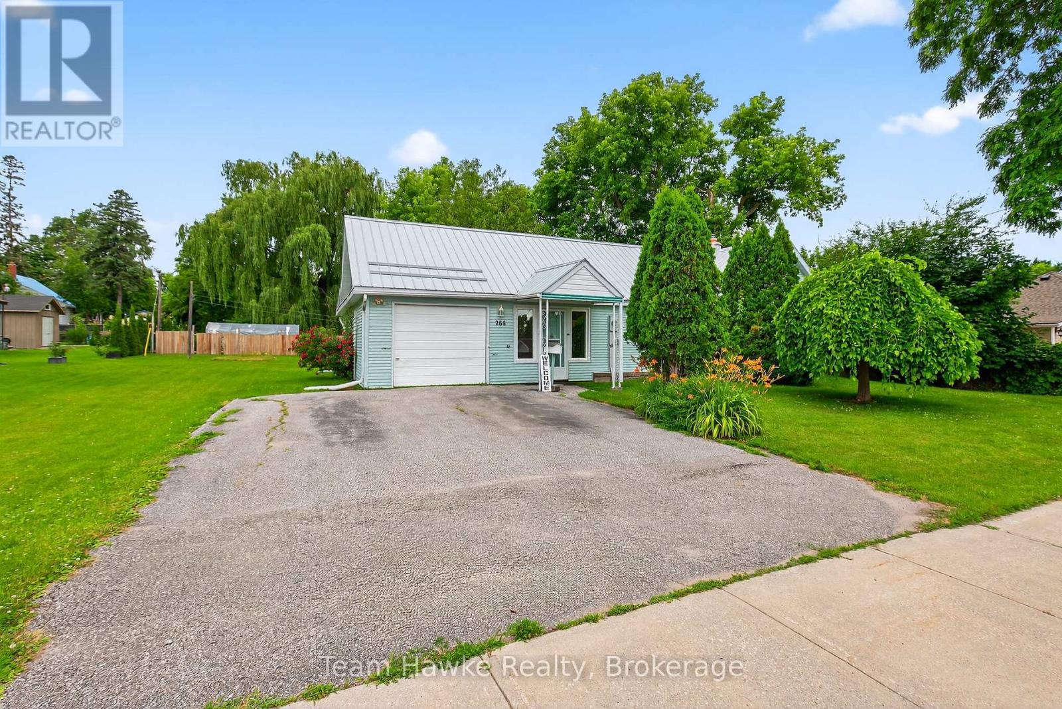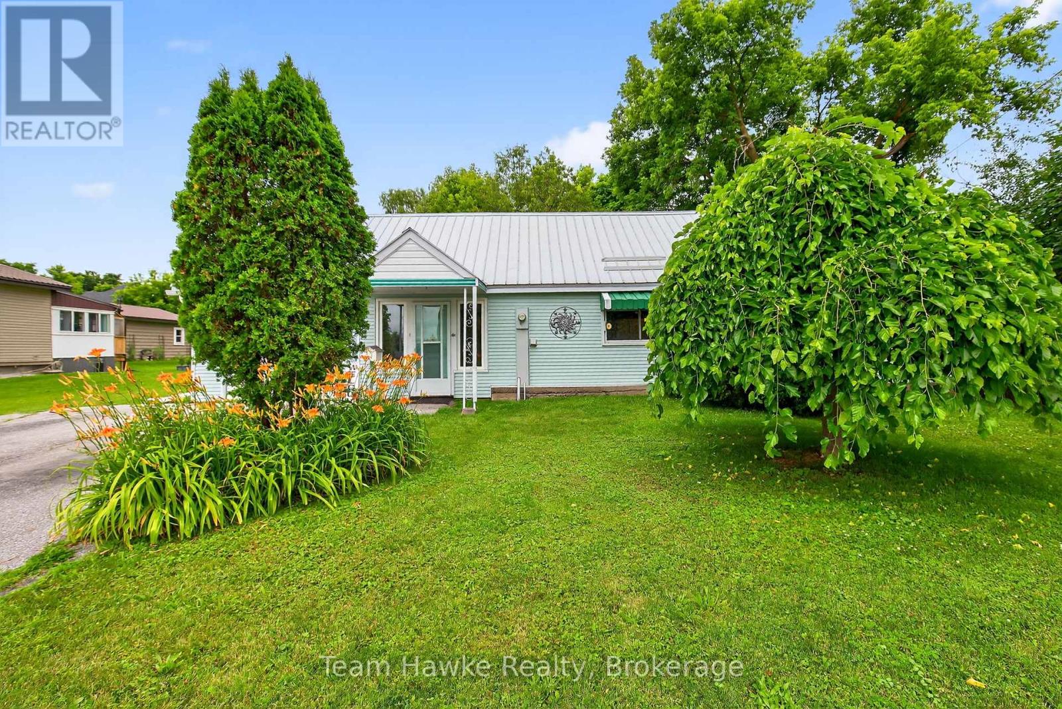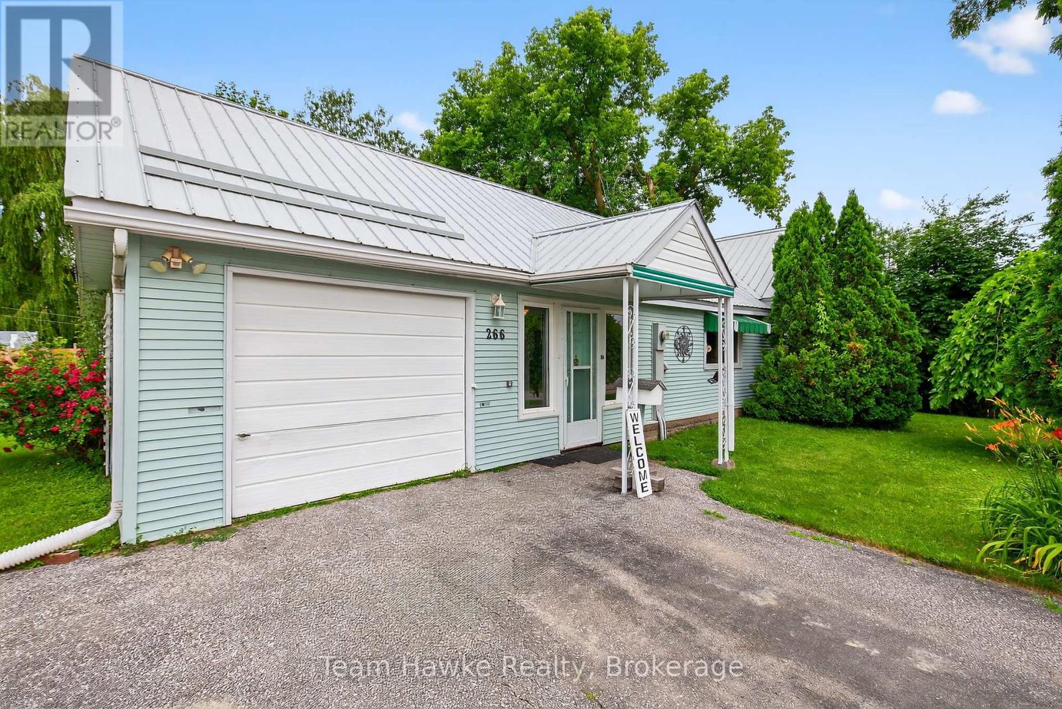266 Barnett Avenue Midland, Ontario L4R 1N4
2 Bedroom
1 Bathroom
700 - 1,100 ft2
Bungalow
Central Air Conditioning
Forced Air
Landscaped
$429,000
A 2 Bedroom cutie that needs no work. Hard to find. Just move in. The Lot is pretty as a picture and can accommodate all the toys or there is potential to possibly get another building lot. The seller is moving out East to be with family. Maintenance free, metal roof, newer windows, siding, flooring, Bathroom & Kitchen, Walkout from dining/office to a covered veranda. You will be proud to call this home. (id:50886)
Open House
This property has open houses!
July
12
Saturday
Starts at:
1:00 pm
Ends at:2:30 pm
Property Details
| MLS® Number | S12149915 |
| Property Type | Single Family |
| Community Name | Midland |
| Amenities Near By | Public Transit |
| Community Features | School Bus |
| Equipment Type | Water Heater |
| Features | Flat Site |
| Parking Space Total | 3 |
| Rental Equipment Type | Water Heater |
| Structure | Deck, Porch, Shed |
Building
| Bathroom Total | 1 |
| Bedrooms Above Ground | 2 |
| Bedrooms Total | 2 |
| Age | 51 To 99 Years |
| Appliances | Blinds, Dryer, Stove, Washer, Refrigerator |
| Architectural Style | Bungalow |
| Basement Type | Partial |
| Construction Style Attachment | Detached |
| Cooling Type | Central Air Conditioning |
| Exterior Finish | Vinyl Siding |
| Foundation Type | Concrete |
| Heating Fuel | Natural Gas |
| Heating Type | Forced Air |
| Stories Total | 1 |
| Size Interior | 700 - 1,100 Ft2 |
| Type | House |
| Utility Water | Municipal Water |
Parking
| Attached Garage | |
| Garage | |
| Inside Entry | |
| R V |
Land
| Acreage | No |
| Land Amenities | Public Transit |
| Landscape Features | Landscaped |
| Sewer | Sanitary Sewer |
| Size Depth | 120 Ft |
| Size Frontage | 91 Ft ,2 In |
| Size Irregular | 91.2 X 120 Ft |
| Size Total Text | 91.2 X 120 Ft |
| Zoning Description | Rm1 |
Rooms
| Level | Type | Length | Width | Dimensions |
|---|---|---|---|---|
| Main Level | Living Room | 4.5 m | 3 m | 4.5 m x 3 m |
| Main Level | Primary Bedroom | 2.9 m | 4 m | 2.9 m x 4 m |
| Main Level | Kitchen | 3.6 m | 3.1 m | 3.6 m x 3.1 m |
| Main Level | Family Room | 2.7 m | 3.6 m | 2.7 m x 3.6 m |
| Main Level | Bedroom 2 | 3 m | 2.7 m | 3 m x 2.7 m |
| Main Level | Foyer | 1.4 m | 2.4 m | 1.4 m x 2.4 m |
Utilities
| Cable | Available |
| Electricity | Installed |
| Sewer | Installed |
https://www.realtor.ca/real-estate/28315875/266-barnett-avenue-midland-midland
Contact Us
Contact us for more information
Yvette Robitaille
Salesperson
Team Hawke Realty
310 First St Unit #2
Midland, Ontario L4R 3N9
310 First St Unit #2
Midland, Ontario L4R 3N9
(705) 527-7877
(705) 527-7577

