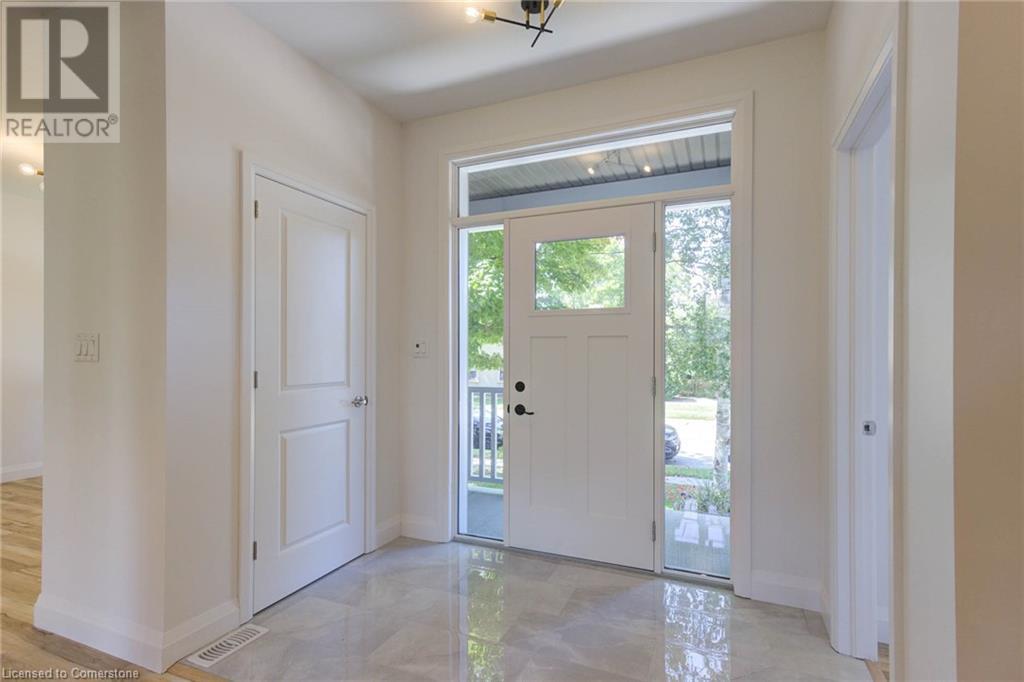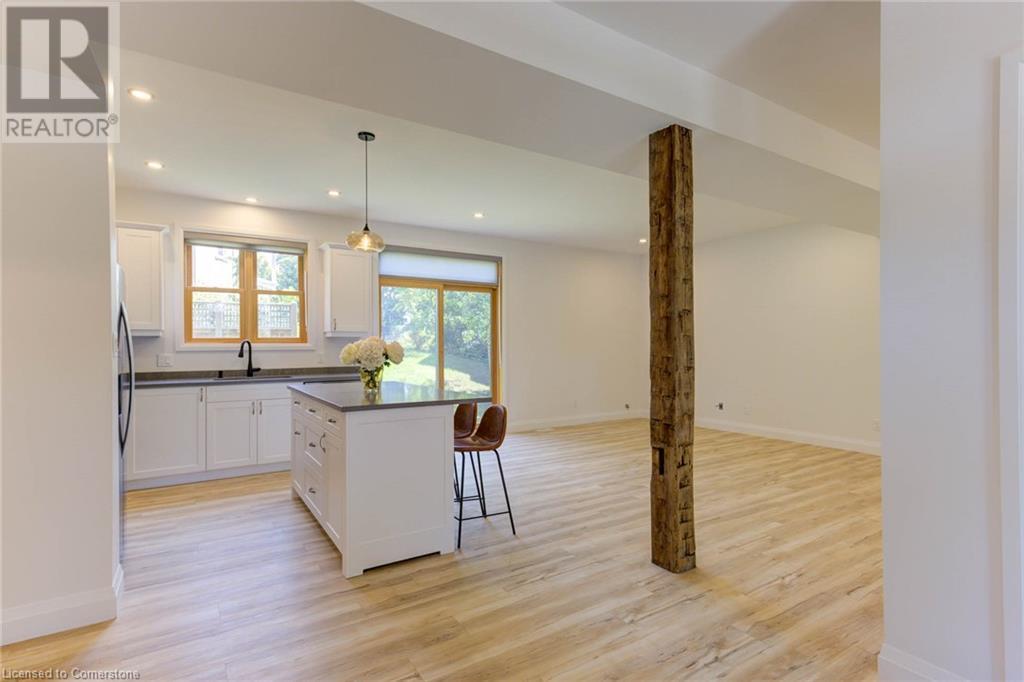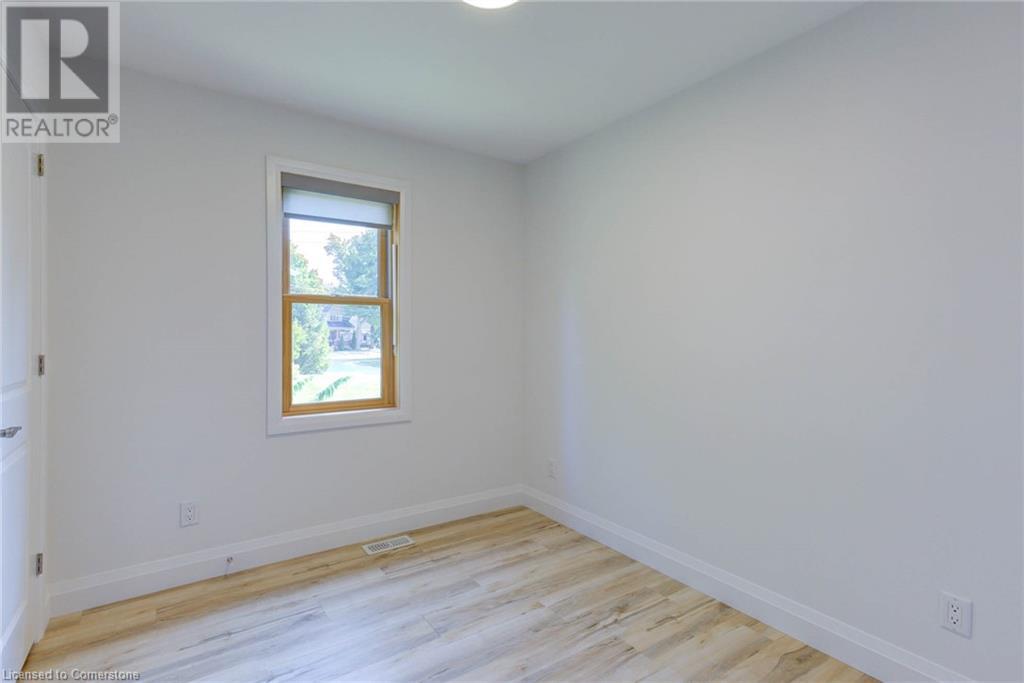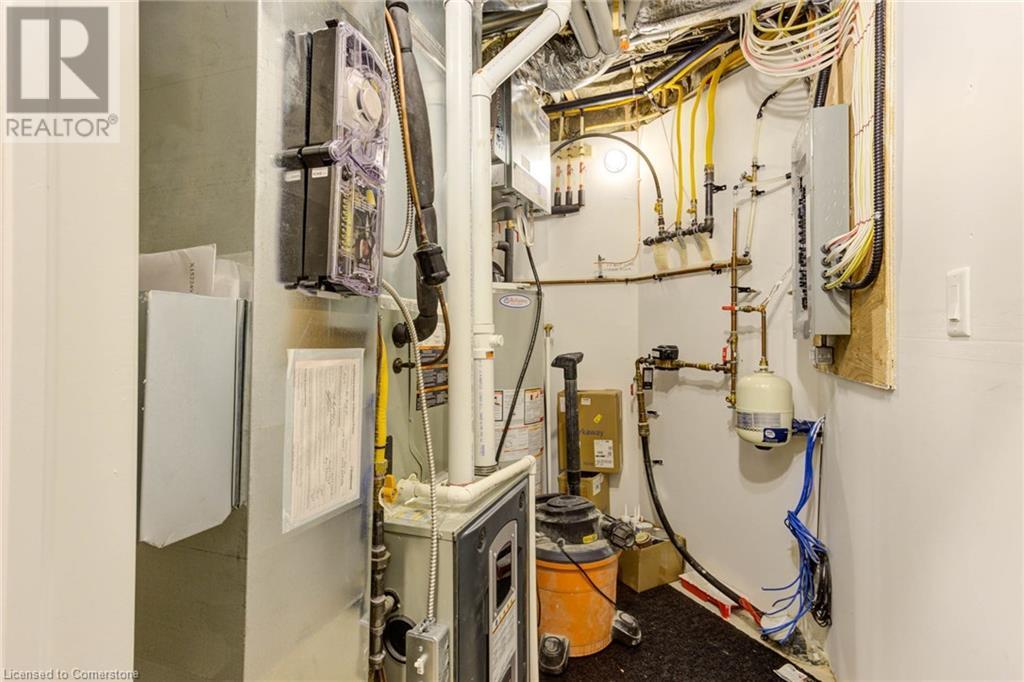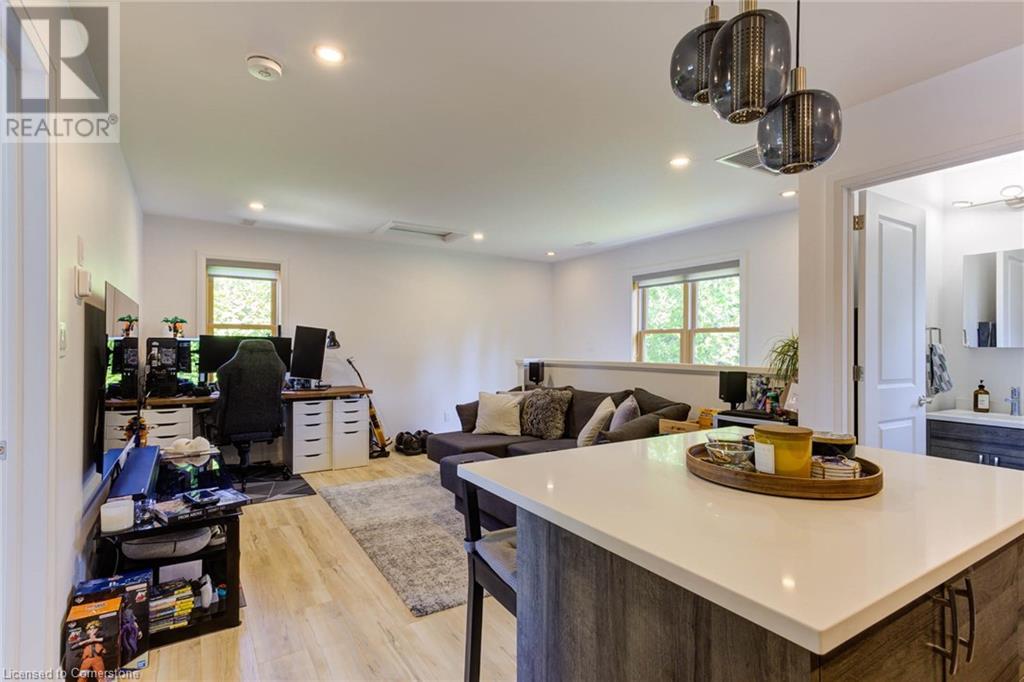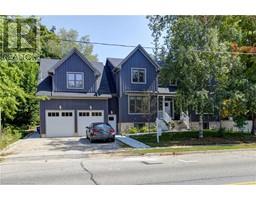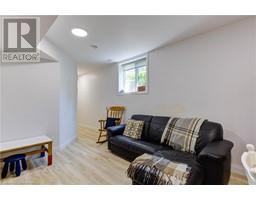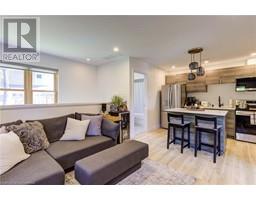266 Bridge Street Fergus, Ontario N1M 1T7
$1,499,999
Professionally designed and quality built, this single or multi-family home is located in the heart of historic Fergus. Boasting over 3,700 square feet of finished living space, it is perfect for one, two, or even three families. This beautiful two-storey home features 4 bedrooms, 3 bathrooms, and 2,000 square feet of living space. Additionally, the property includes two fully finished in-law suite/apartment units: a 2-bedroom, 1,000-square-foot basement unit and a 1-bedroom, 600-square-foot loft apartment. Both units are self-contained with separate entrances, kitchens, laundry facilities, and more. By renting these two units, you can help reduce mortgage costs and generate up to $3,500 per month in additional income. Whether you envision this house as a single-family residence, multi-family rental, or even for commercial business use (as permitted by the unique zoning), this property offers flexibility to meet your needs and exceptional value. Located in an established neighbourhood just moments from downtown Fergus, this residence provides easy access to shops, restaurants, amenities, schools, parks, and tennis courts. Don’t miss this rare opportunity—schedule your viewing appointment today! (id:50886)
Property Details
| MLS® Number | 40644434 |
| Property Type | Single Family |
| AmenitiesNearBy | Schools, Shopping |
| CommunityFeatures | High Traffic Area, School Bus |
| EquipmentType | Water Heater |
| Features | Sump Pump, Automatic Garage Door Opener, In-law Suite |
| ParkingSpaceTotal | 4 |
| RentalEquipmentType | Water Heater |
Building
| BathroomTotal | 5 |
| BedroomsAboveGround | 5 |
| BedroomsBelowGround | 2 |
| BedroomsTotal | 7 |
| Appliances | Dishwasher, Dryer, Refrigerator, Stove, Water Meter, Water Softener, Washer, Range - Gas, Microwave Built-in, Window Coverings, Garage Door Opener |
| ArchitecturalStyle | 2 Level |
| BasementDevelopment | Finished |
| BasementType | Full (finished) |
| ConstructionMaterial | Wood Frame |
| ConstructionStyleAttachment | Detached |
| CoolingType | Central Air Conditioning |
| ExteriorFinish | Concrete, Stone, Wood, Shingles |
| FireProtection | Smoke Detectors |
| FoundationType | Poured Concrete |
| HalfBathTotal | 1 |
| HeatingFuel | Natural Gas |
| HeatingType | Forced Air, Hot Water Radiator Heat |
| StoriesTotal | 2 |
| SizeInterior | 3768 Sqft |
| Type | House |
| UtilityWater | Municipal Water |
Parking
| Attached Garage |
Land
| Acreage | No |
| LandAmenities | Schools, Shopping |
| Sewer | Municipal Sewage System |
| SizeDepth | 73 Ft |
| SizeFrontage | 78 Ft |
| SizeIrregular | 0.13 |
| SizeTotal | 0.13 Ac|under 1/2 Acre |
| SizeTotalText | 0.13 Ac|under 1/2 Acre |
| ZoningDescription | C1 |
Rooms
| Level | Type | Length | Width | Dimensions |
|---|---|---|---|---|
| Second Level | Foyer | 4'8'' x 4'5'' | ||
| Second Level | 3pc Bathroom | 7'10'' x 5' | ||
| Second Level | Utility Room | 9'10'' x 3'4'' | ||
| Second Level | Bedroom | 11'6'' x 9'10'' | ||
| Second Level | Kitchen | 10'5'' x 9'0'' | ||
| Second Level | Living Room | 14'0'' x 12'0'' | ||
| Second Level | 4pc Bathroom | 9'7'' x 8'2'' | ||
| Second Level | Bedroom | 9'7'' x 8'5'' | ||
| Second Level | Bedroom | 10'6'' x 8'4'' | ||
| Second Level | Bedroom | 13'6'' x 9'8'' | ||
| Second Level | 5pc Bathroom | 11'6'' x 9'8'' | ||
| Second Level | Primary Bedroom | 17'0'' x 11'6'' | ||
| Basement | Foyer | 7' x 5' | ||
| Basement | Laundry Room | 6' x 5' | ||
| Basement | 3pc Bathroom | 7'9'' x 5' | ||
| Basement | Bedroom | 10'3'' x 8'9'' | ||
| Basement | Bedroom | 12'6'' x 10'3'' | ||
| Basement | Kitchen | 12'6'' x 10'6'' | ||
| Basement | Living Room | 12'6'' x 12'0'' | ||
| Main Level | 2pc Bathroom | 5' x 5'4'' | ||
| Main Level | Other | 24' x 21' | ||
| Main Level | Office | 11'7'' x 9'8'' | ||
| Main Level | Laundry Room | 9'7'' x 4'6'' | ||
| Main Level | Foyer | 8' x 5' | ||
| Main Level | Kitchen | 17'0'' x 9'0'' | ||
| Main Level | Dining Room | 11'6'' x 10'9'' | ||
| Main Level | Living Room | 16'0'' x 17'0'' |
https://www.realtor.ca/real-estate/27388981/266-bridge-street-fergus
Interested?
Contact us for more information
Avery Rogan
Salesperson
42 Zaduk Court
Conestogo, Ontario N0B 1N0




