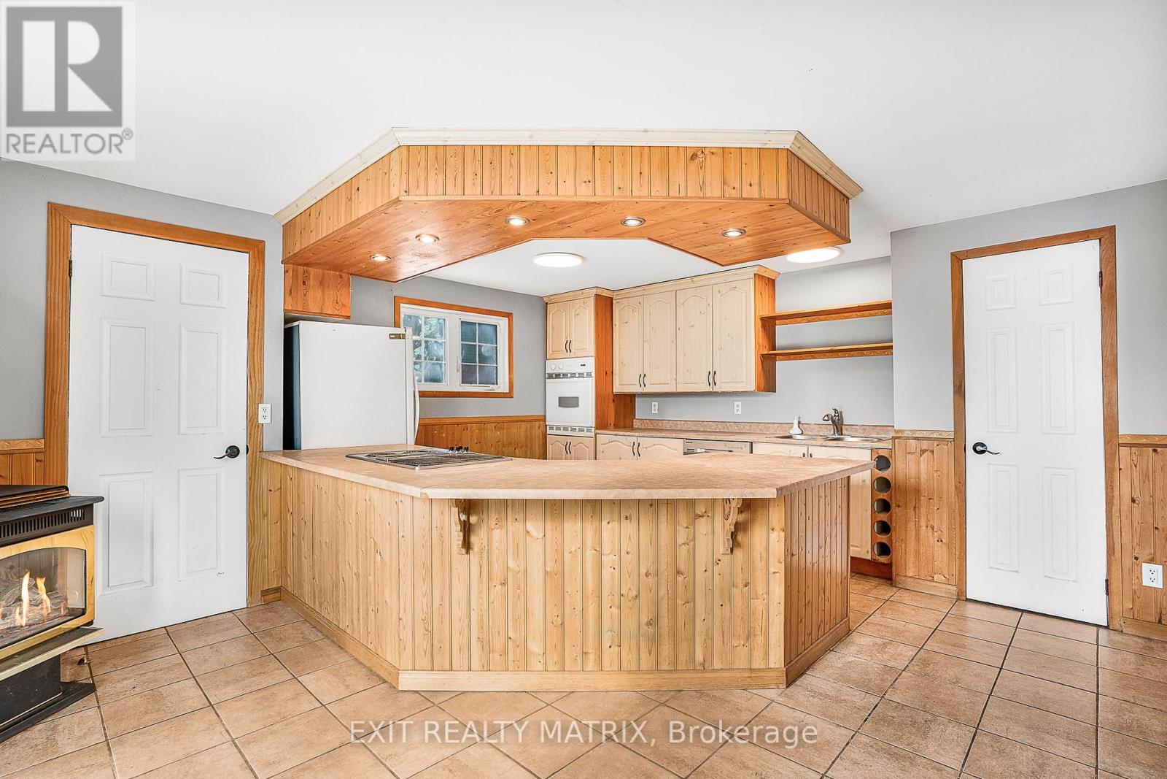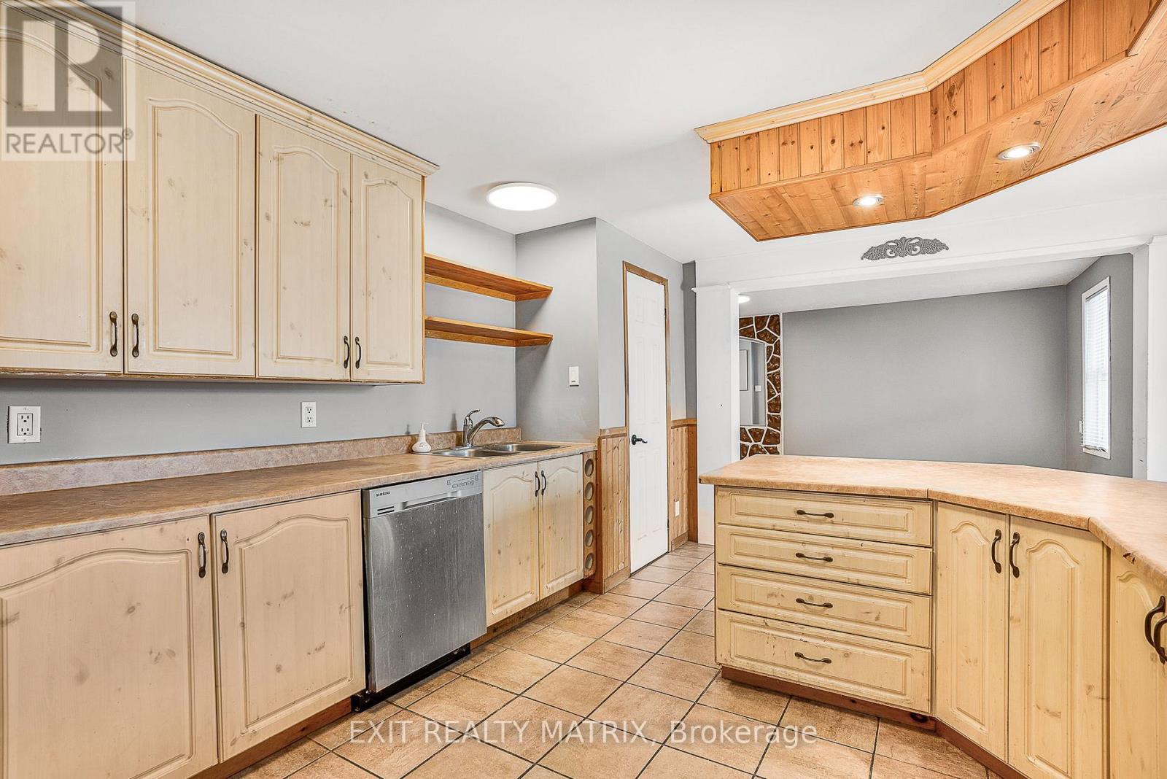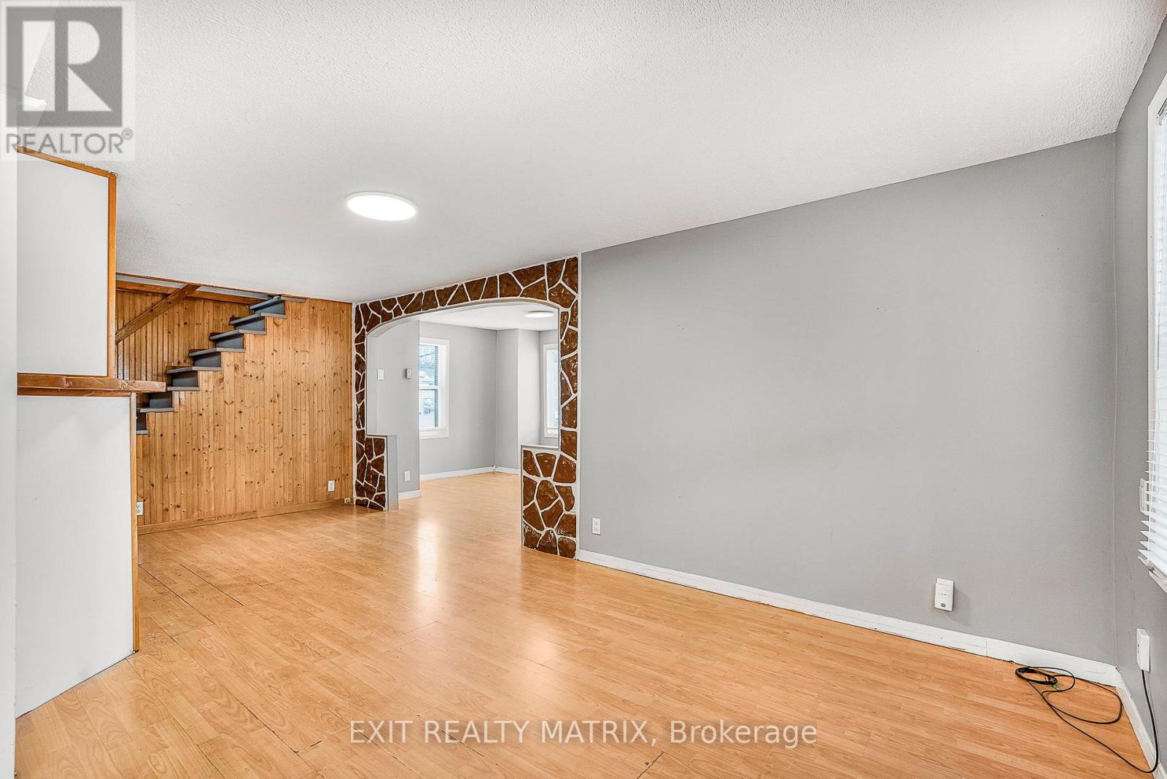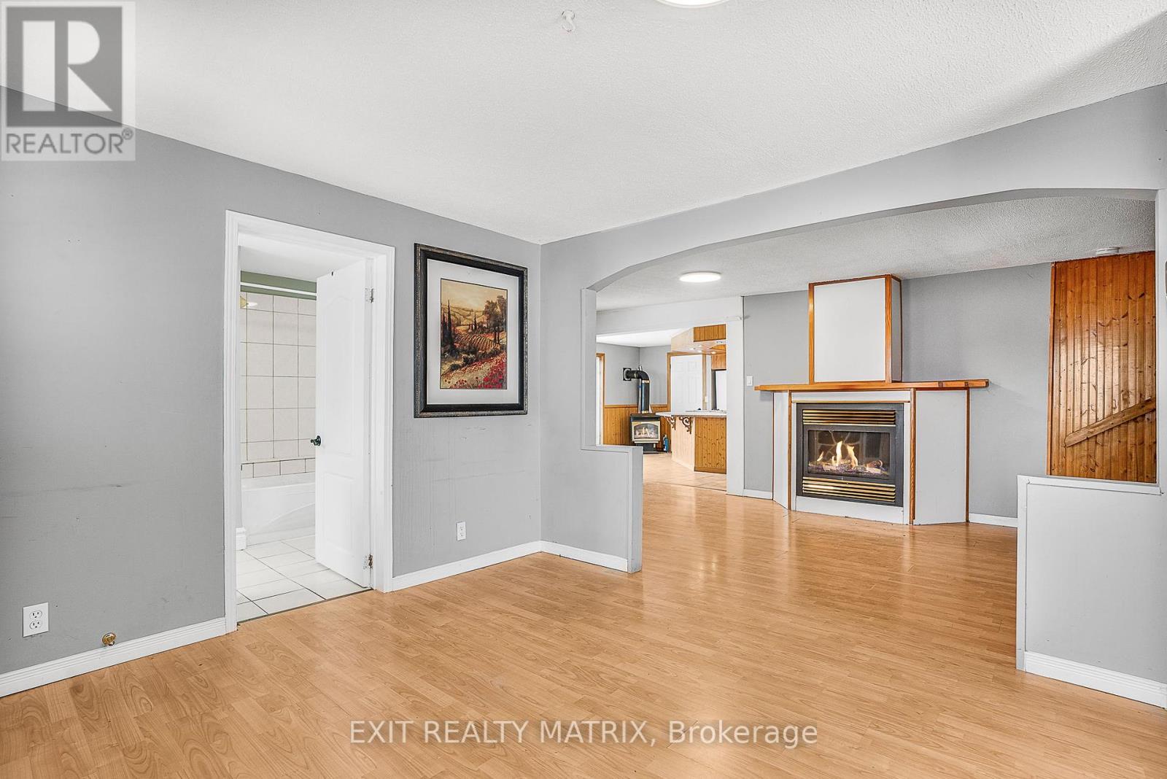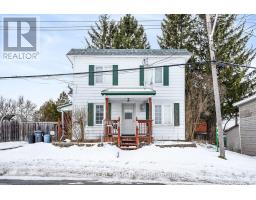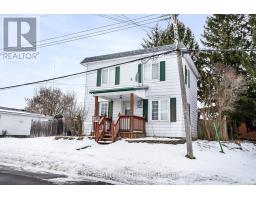266 Catherine Street Hawkesbury, Ontario K6A 1Z6
$289,900
Available immediately! A great, affordable starter home. Centrally located on a huge lot. A spacious main floor living area with practical main level laundry room combined with a bathroom. A dining room with gas fireplace and plenty of space to create a home office nook. Well designed kitchen with ample cabinets, counterspace, peninsula counter and gas stove. Two oversized bedrooms on the second level with a second 2 piece bathroom. Partially fenced backyard with detached workshop and plenty of space for kids to play. Book a private tour. Virtual walkthrough with floor plans and measurements in the multimedia section. (id:50886)
Property Details
| MLS® Number | X11908292 |
| Property Type | Single Family |
| Community Name | 612 - Hawkesbury |
| Features | Irregular Lot Size |
| ParkingSpaceTotal | 2 |
Building
| BathroomTotal | 2 |
| BedroomsAboveGround | 2 |
| BedroomsTotal | 2 |
| Appliances | Water Heater, Range |
| BasementDevelopment | Unfinished |
| BasementType | N/a (unfinished) |
| ConstructionStyleAttachment | Detached |
| ExteriorFinish | Aluminum Siding |
| FireplacePresent | Yes |
| FireplaceTotal | 2 |
| FlooringType | Ceramic |
| FoundationType | Stone, Concrete |
| HalfBathTotal | 1 |
| HeatingFuel | Natural Gas |
| HeatingType | Baseboard Heaters |
| StoriesTotal | 2 |
| Type | House |
| UtilityWater | Municipal Water |
Land
| Acreage | No |
| Sewer | Sanitary Sewer |
| SizeDepth | 66 Ft ,10 In |
| SizeFrontage | 49 Ft ,2 In |
| SizeIrregular | 49.21 X 66.85 Ft ; Pin# 541770097, Icluded |
| SizeTotalText | 49.21 X 66.85 Ft ; Pin# 541770097, Icluded |
Rooms
| Level | Type | Length | Width | Dimensions |
|---|---|---|---|---|
| Second Level | Bedroom | 5.72 m | 3.06 m | 5.72 m x 3.06 m |
| Second Level | Bedroom 2 | 5.43 m | 3.26 m | 5.43 m x 3.26 m |
| Main Level | Living Room | 4.3 m | 3.22 m | 4.3 m x 3.22 m |
| Main Level | Dining Room | 5.69 m | 3.01 m | 5.69 m x 3.01 m |
| Main Level | Kitchen | 5.23 m | 4.72 m | 5.23 m x 4.72 m |
| Main Level | Bathroom | 3.16 m | 2.5 m | 3.16 m x 2.5 m |
Utilities
| Sewer | Installed |
https://www.realtor.ca/real-estate/27768599/266-catherine-street-hawkesbury-612-hawkesbury
Interested?
Contact us for more information
Tanya Myre
Broker
87 John Street
Hawkesbury, Ontario K6A 1Y1





