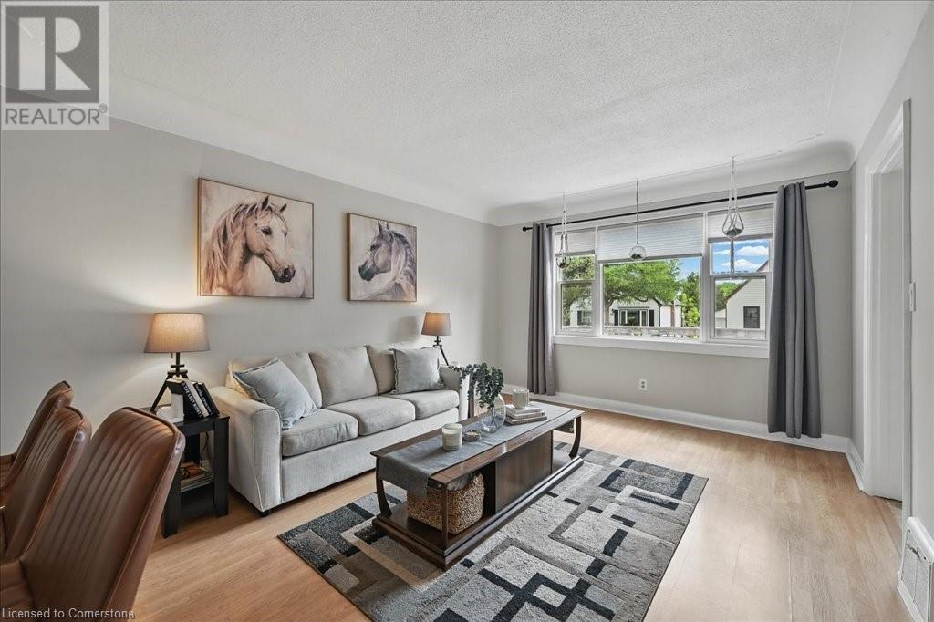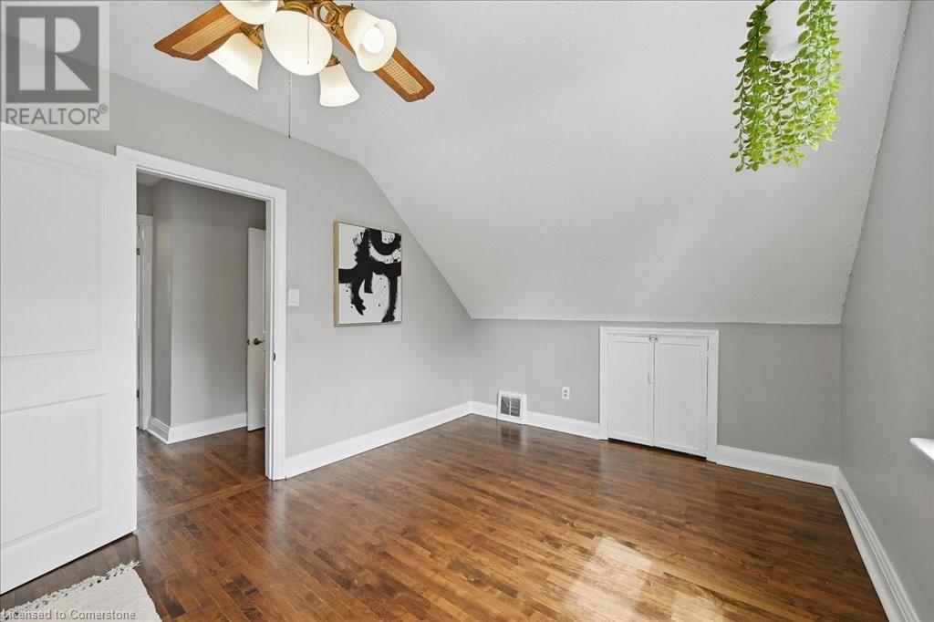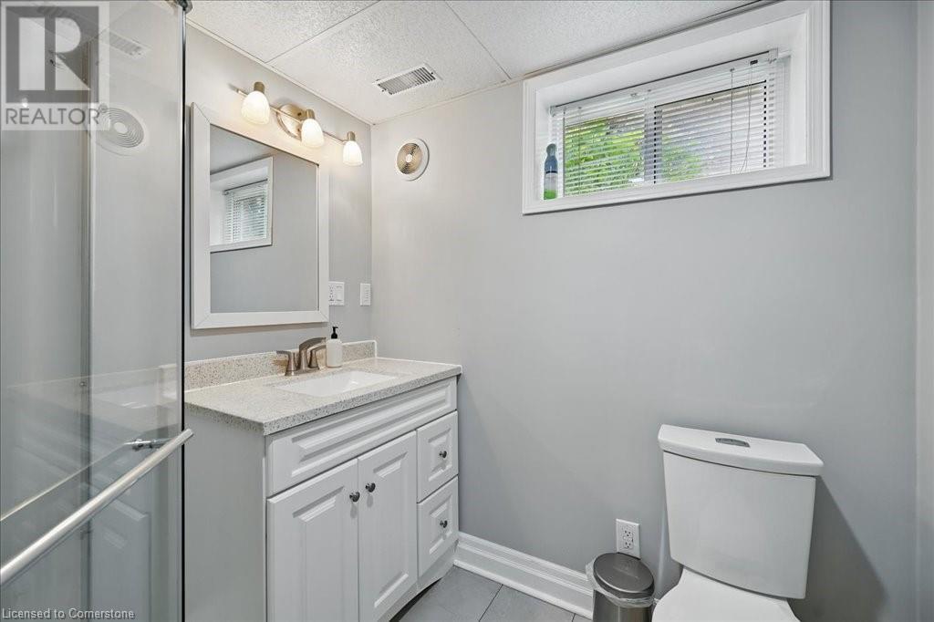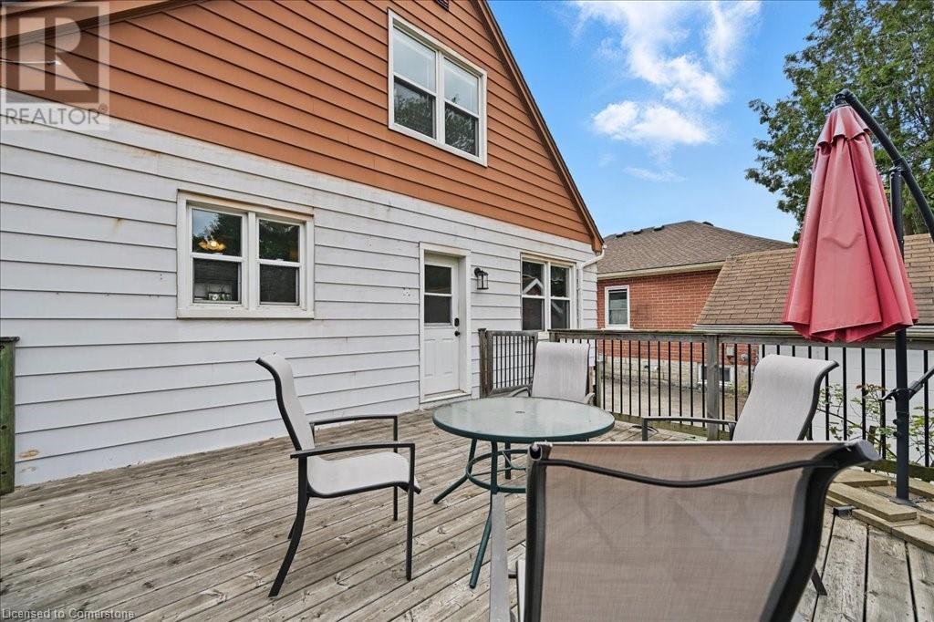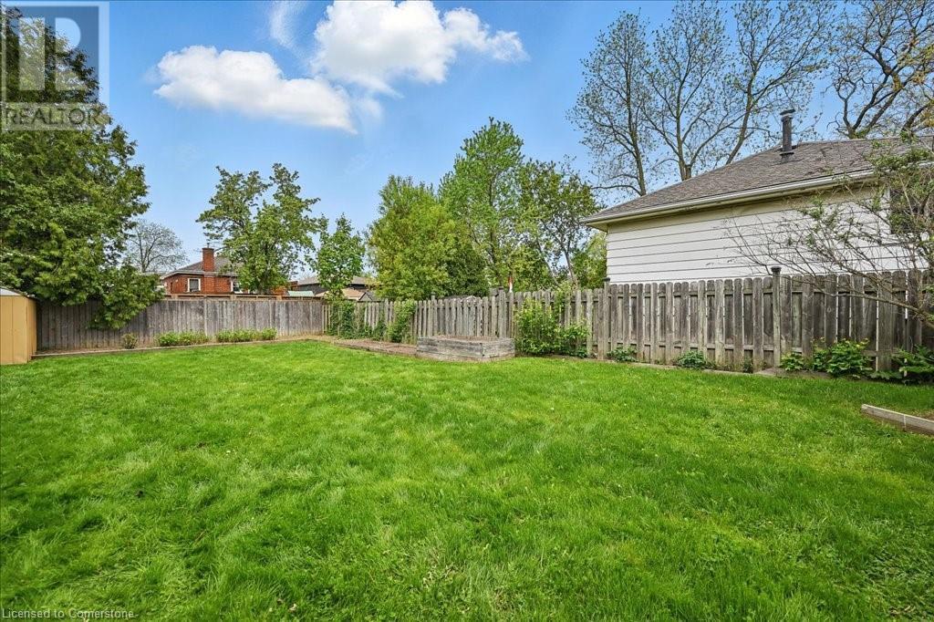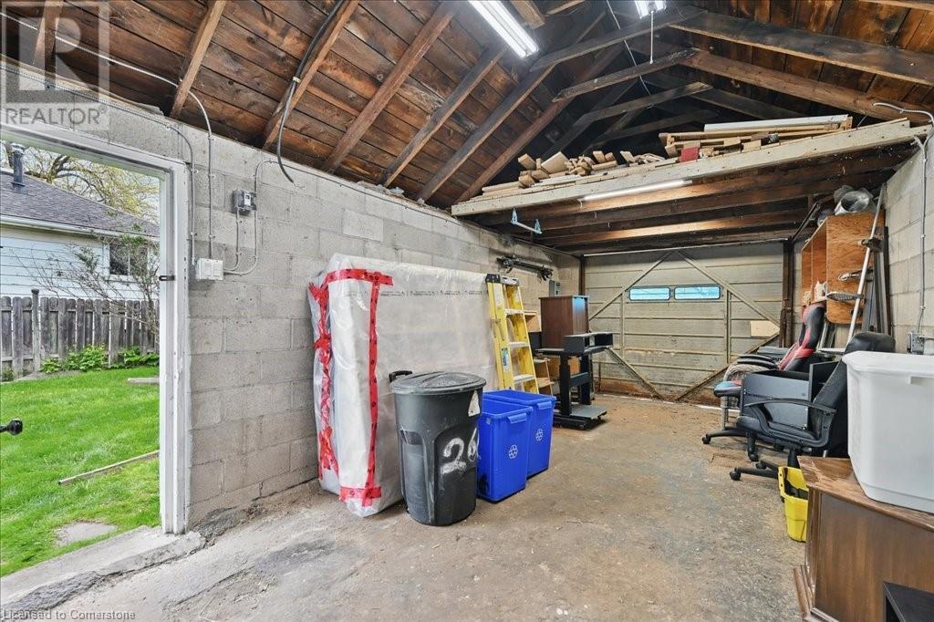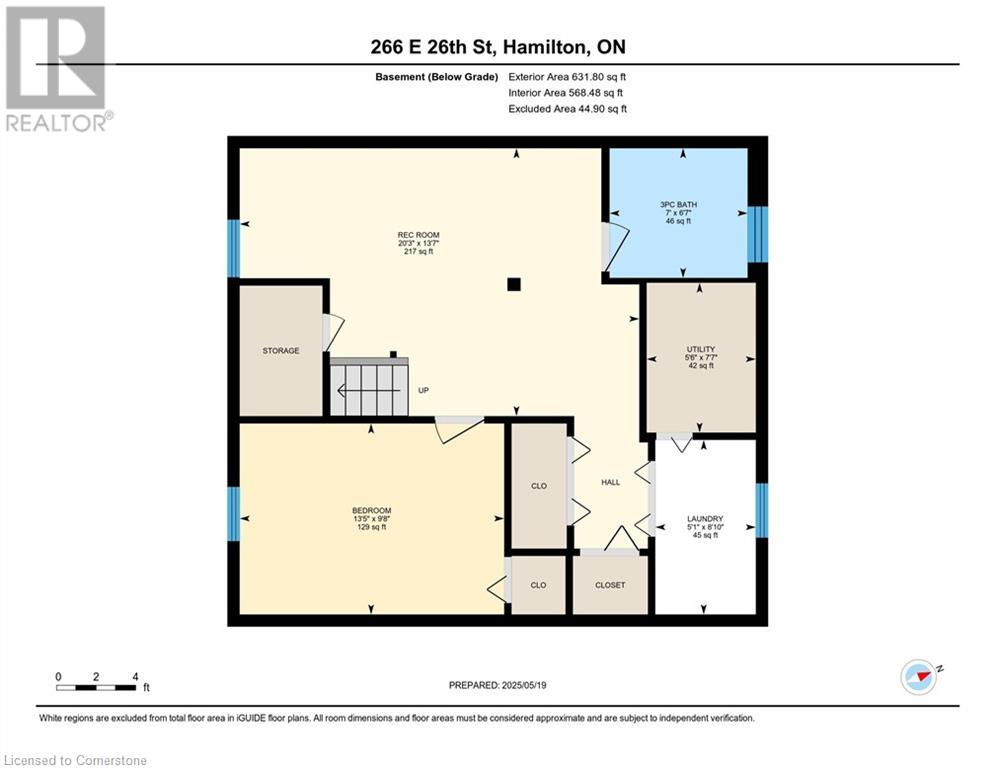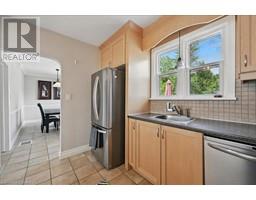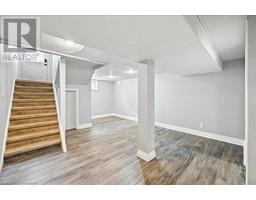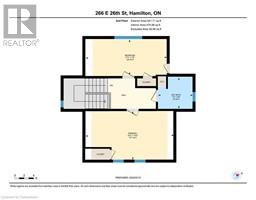266 East 26th Street Hamilton, Ontario L8V 3E1
$699,900
Ideal Family Home! Nestled on a quiet, family-friendly street, this spacious home offers comfort, functionality, and room to grow. Enjoy your morning coffee or unwind in the evening on the charming front deck—a perfect spot for relaxing or greeting neighbours. Step inside to carpet-free living and a neutral decor found throughout. The updated kitchen complete with a breakfast bar overlooks the living room with beautiful cove ceiling—ideal for casual meals and entertaining. A separate dining room with access to the back deck provides a dedicated space for family dinners or special occasions. The main floor also features a convenient bedroom, perfect for guests or multi-generational living. Upstairs, you’ll find two generously sized bedrooms and a well-appointed 4-piece bathroom. The exceptional lower level offers a cozy recreation room, updated 3-piece bathroom (2018), two storage closets, and a flex room that can serve as a fourth bedroom, private office, or den, plus a side door entrance that leads to this space—perfect for an in-law suite or teenage retreat! Additional highlights include basement waterproofing and installation of interior drainage system (2017), newer vinyl plank flooring in basement (2022), a tankless water heater (rental) for on-demand efficiency, updated windows, roof (2018), and a newer fridge & built-in microwave (both 2024). Step outside to your large, fully fenced backyard—ideal for kids, pets, and summer gatherings, and a spacious deck and natural gas BBQ hookup for outdoor dining or lounging. Parking for up to four vehicles on the driveway, plus a detached garage with updated electrical, adding extra parking options, valuable storage, or a workshop space. Conveniently located close to public transit, hospital, popular parks such as Inch Park Arena & Outdoor Public Pool, and just minutes from shopping at Limeridge Mall. Turnkey living, just unpack and move in! (id:50886)
Property Details
| MLS® Number | 40728194 |
| Property Type | Single Family |
| Amenities Near By | Hospital, Park, Public Transit, Schools, Shopping |
| Community Features | Community Centre |
| Features | Paved Driveway |
| Parking Space Total | 5 |
| Structure | Shed, Porch |
Building
| Bathroom Total | 2 |
| Bedrooms Above Ground | 3 |
| Bedrooms Below Ground | 1 |
| Bedrooms Total | 4 |
| Appliances | Dishwasher, Dryer, Refrigerator, Washer, Microwave Built-in, Gas Stove(s), Window Coverings |
| Basement Development | Finished |
| Basement Type | Full (finished) |
| Constructed Date | 1950 |
| Construction Style Attachment | Detached |
| Cooling Type | Central Air Conditioning |
| Exterior Finish | Aluminum Siding, Metal, Other, Vinyl Siding |
| Fireplace Present | Yes |
| Fireplace Total | 1 |
| Foundation Type | Block |
| Heating Fuel | Natural Gas |
| Heating Type | Forced Air |
| Stories Total | 2 |
| Size Interior | 1,854 Ft2 |
| Type | House |
| Utility Water | Municipal Water |
Parking
| Detached Garage |
Land
| Access Type | Road Access |
| Acreage | No |
| Fence Type | Fence |
| Land Amenities | Hospital, Park, Public Transit, Schools, Shopping |
| Sewer | Municipal Sewage System |
| Size Depth | 108 Ft |
| Size Frontage | 45 Ft |
| Size Total Text | Under 1/2 Acre |
| Zoning Description | C |
Rooms
| Level | Type | Length | Width | Dimensions |
|---|---|---|---|---|
| Second Level | 4pc Bathroom | 7'3'' x 6'6'' | ||
| Second Level | Bedroom | 17'1'' x 7'5'' | ||
| Second Level | Bedroom | 18'7'' x 10'2'' | ||
| Basement | Utility Room | 7'7'' x 5'6'' | ||
| Basement | Laundry Room | 10'5'' x 1' | ||
| Basement | 3pc Bathroom | 7'0'' x 6'7'' | ||
| Basement | Bedroom | 13'5'' x 9'8'' | ||
| Basement | Recreation Room | 20'3'' x 13'7'' | ||
| Main Level | Bedroom | 11'1'' x 10'4'' | ||
| Main Level | Dining Room | 15'3'' x 7'5'' | ||
| Main Level | Kitchen | 11'4'' x 9'0'' | ||
| Main Level | Living Room | 15'8'' x 11'7'' | ||
| Main Level | Foyer | 6'5'' x 3'5'' |
https://www.realtor.ca/real-estate/28344724/266-east-26th-street-hamilton
Contact Us
Contact us for more information
Ian Mcsporran
Broker
http//www.ianmcsporran.com
3185 Harvester Rd., Unit #1a
Burlington, Ontario L7N 3N8
(905) 335-8808
Abigail Glugosh
Salesperson
(289) 288-0550
www.brightrealty.ca/
3185 Harvester Rd, Unit #1
Burlington, Ontario L7N 3N8
(905) 335-8808
(289) 288-0550





