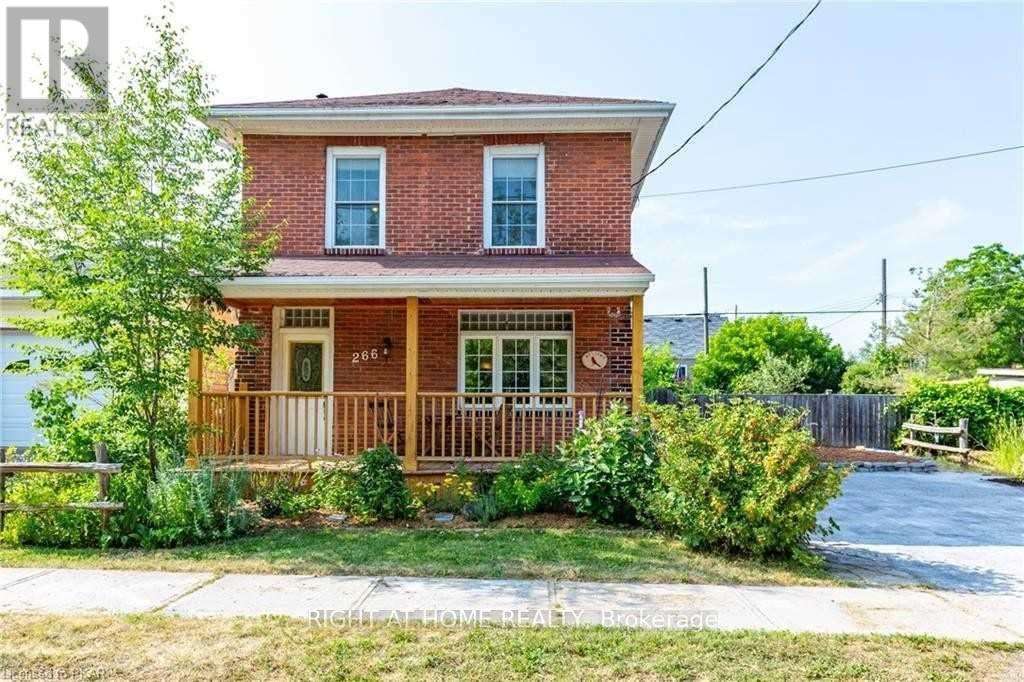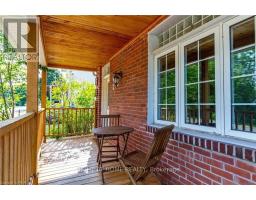266 Euclid Avenue Peterborough, Ontario K9H 1M4
$2,300 Monthly
Located on a Double Sized Lot in the Sought After Ashburnham Area, This Gorgeous Brick Century Home May Be What You've Been Looking For! Main Level Features High Ceilings in a Large Separate Living Room, Family Sized Eat In Kitchen Plus Family Room with Convenient Ensuite Powder Room, Laundry Room and Walk Out to Fenced Rear Yard! Originally Three Bedrooms, Converted to Two Bedrooms to Enlarge Primary on the Upper Level with Four Piece Bath. Full Unfinished Basement is Yours for Storage if Required! Photos from a Previous Listing, Added For Context Only. **** EXTRAS **** Existing Fridge, Stove, Dishwasher, Washer, Dryer, Electric Light Fixtures, Permanent Fixtures Currently at the Property. (id:50886)
Property Details
| MLS® Number | X10430975 |
| Property Type | Single Family |
| Community Name | Ashburnham |
| Features | In Suite Laundry |
| ParkingSpaceTotal | 2 |
| Structure | Shed |
Building
| BathroomTotal | 2 |
| BedroomsAboveGround | 2 |
| BedroomsTotal | 2 |
| BasementDevelopment | Unfinished |
| BasementType | Full (unfinished) |
| ConstructionStyleAttachment | Detached |
| CoolingType | Central Air Conditioning |
| ExteriorFinish | Brick |
| FireplacePresent | Yes |
| FireplaceTotal | 1 |
| FoundationType | Concrete |
| HalfBathTotal | 1 |
| HeatingFuel | Natural Gas |
| HeatingType | Forced Air |
| StoriesTotal | 2 |
| Type | House |
| UtilityWater | Municipal Water |
Land
| Acreage | No |
| Sewer | Sanitary Sewer |
| SizeDepth | 100 Ft |
| SizeFrontage | 70 Ft |
| SizeIrregular | 70 X 100 Ft |
| SizeTotalText | 70 X 100 Ft |
Rooms
| Level | Type | Length | Width | Dimensions |
|---|---|---|---|---|
| Second Level | Primary Bedroom | 4.11 m | 3.5 m | 4.11 m x 3.5 m |
| Second Level | Bedroom 2 | 3.5 m | 2.31 m | 3.5 m x 2.31 m |
| Ground Level | Living Room | 3.81 m | 3.5 m | 3.81 m x 3.5 m |
| Ground Level | Family Room | 4.69 m | 3.41 m | 4.69 m x 3.41 m |
| Ground Level | Kitchen | 5.15 m | 3.32 m | 5.15 m x 3.32 m |
| Ground Level | Eating Area | 5.15 m | 3.32 m | 5.15 m x 3.32 m |
| Ground Level | Laundry Room | Measurements not available |
https://www.realtor.ca/real-estate/27665401/266-euclid-avenue-peterborough-ashburnham-ashburnham
Interested?
Contact us for more information
Margot Elizabeth Canning
Salesperson
242 King Street E Unit 1a
Oshawa, Ontario L1H 1C7





























