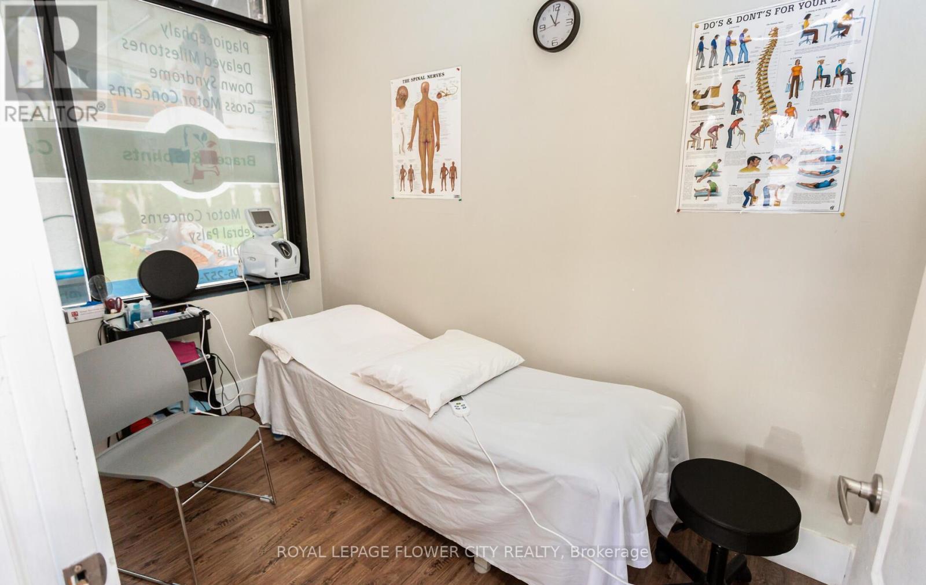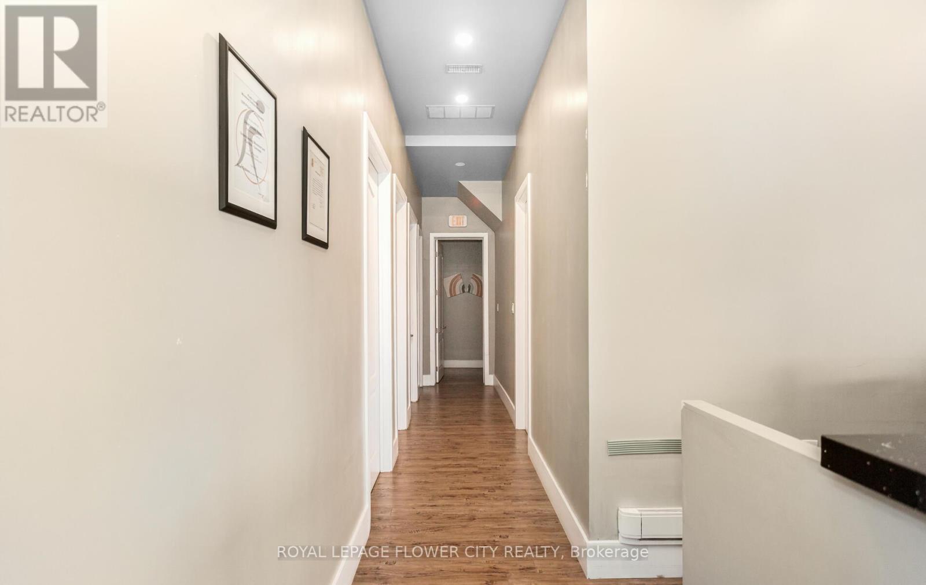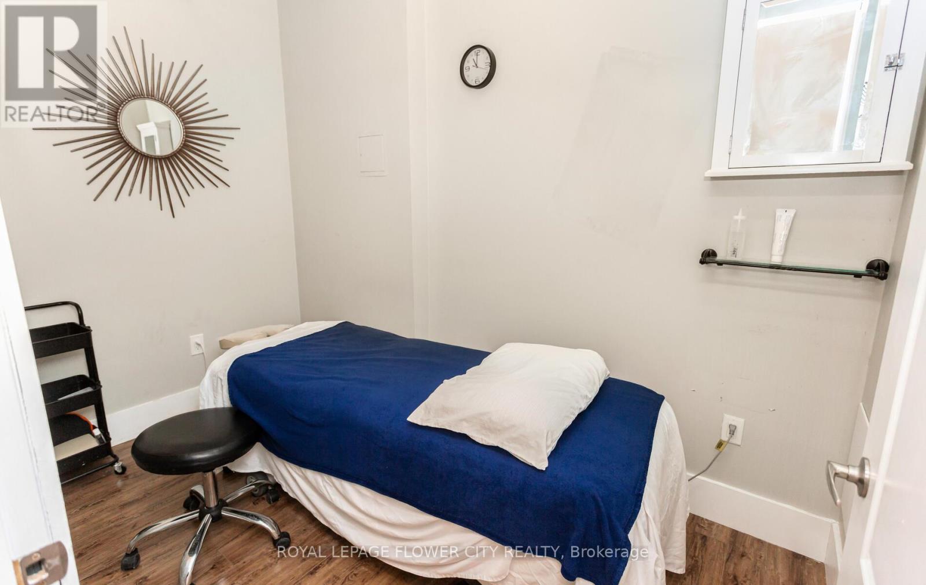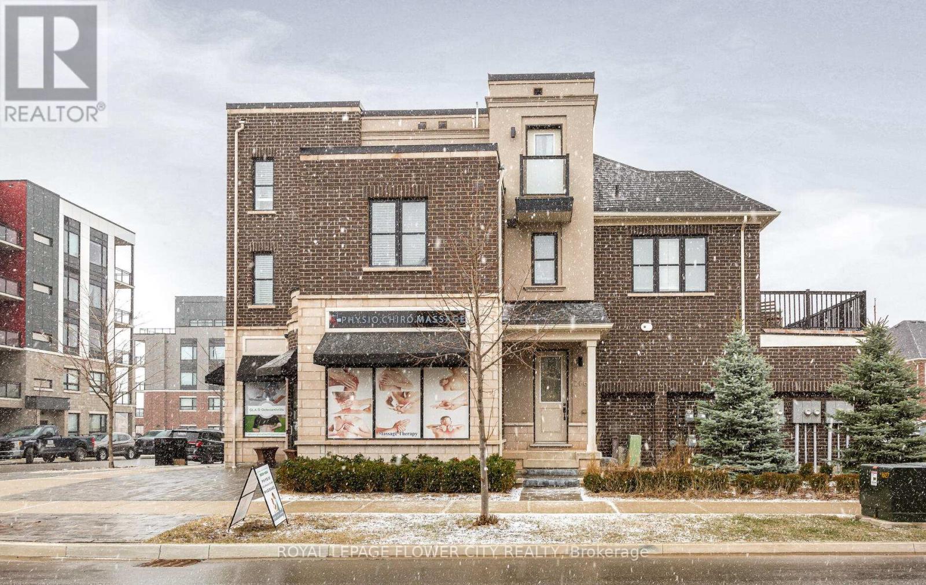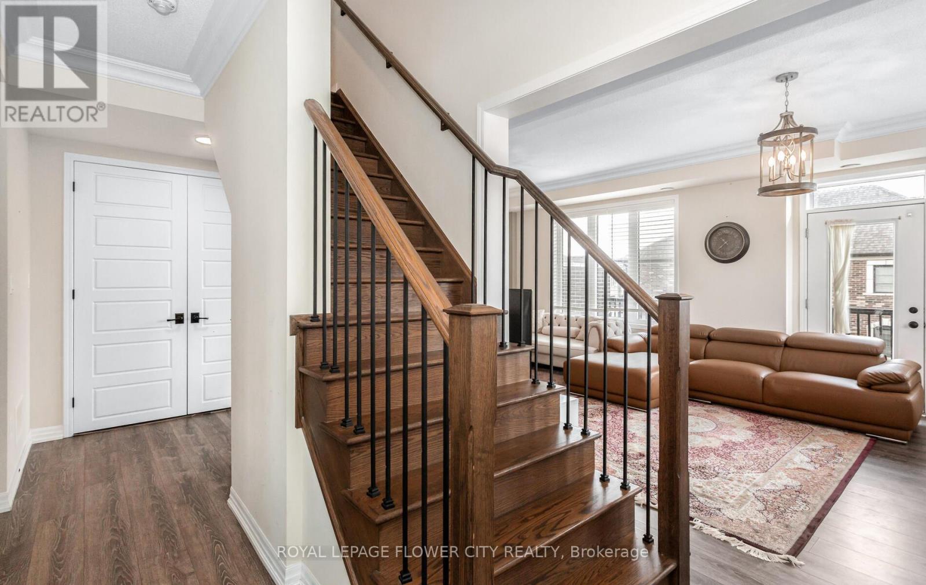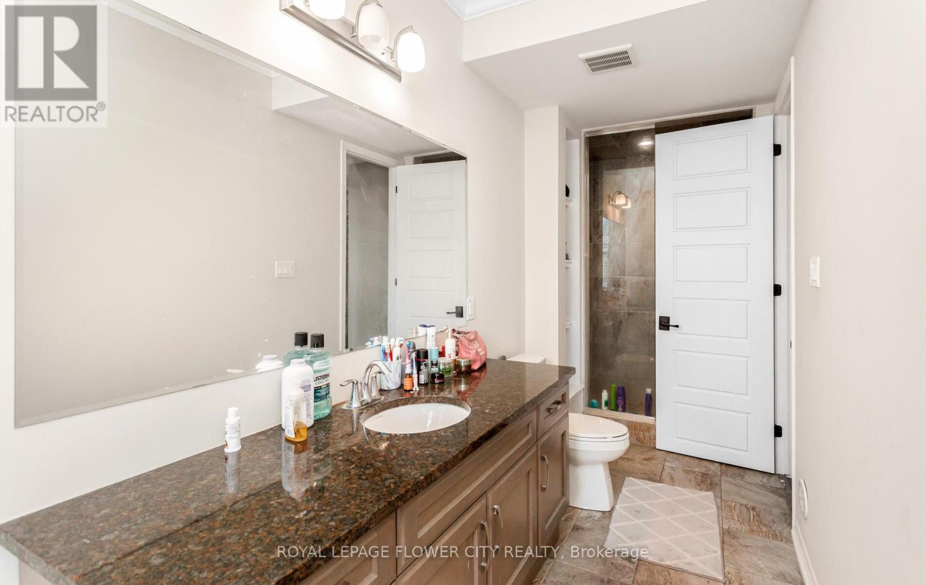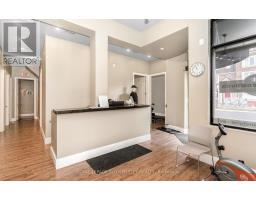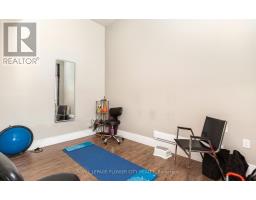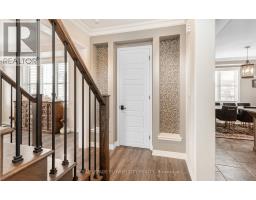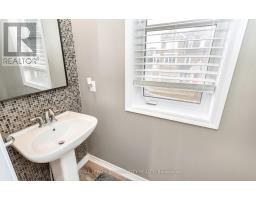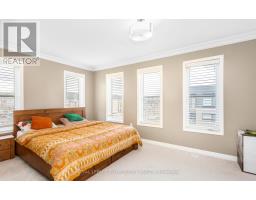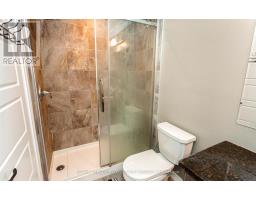266 Harold Dent Trail Oakville, Ontario L6M 1S1
$1,899,900
** Must See** Doesn't Get Any Better Than This. Live - Work - Play All In Oakville, Up & Coming Preserve Oakville. Ultra Rare Corner Commercial Unit, 12' Ceiling Height On Main, Lots Of Windows, Main Floor Approx 1000Sqft Of Finished Space With 5 Sep Rooms, Can Be Used As Offices, Currently Used As Spa. The second floor is approximately 2200 sqft. It has 9 ceilings and 3 balconies. 3 Large Bedrooms, Master On Main, 2 Bedrooms On 2nd Level. Lots Of New Development Coming Up, Condo Being Built Across & a Street Extension To the North. Sep Meters For Top & Bottom. Approx $150K Spent On Main Floor & $30K 2nd. Both Units are leased. The shop rented for $4900 For 5 yerars and the house for $3900, plus utilities. Both tenant and willing to stay. (id:50886)
Business
| Business Type | Personal Services |
| Business Sub Type | Health Centre |
Property Details
| MLS® Number | W12048379 |
| Property Type | Retail |
| Community Name | 1008 - GO Glenorchy |
| Parking Space Total | 2 |
Building
| Bathroom Total | 1 |
| Appliances | Dishwasher, Dryer, Stove, Two Washers, Window Coverings, Refrigerator |
| Cooling Type | Fully Air Conditioned |
| Heating Fuel | Natural Gas |
| Heating Type | Forced Air |
| Size Interior | 3,200 Ft2 |
| Utility Water | Municipal Water |
Land
| Acreage | No |
| Size Depth | 68 Ft |
| Size Frontage | 47 Ft |
| Size Irregular | 47 X 68 Ft |
| Size Total Text | 47 X 68 Ft |
| Zoning Description | Commercial And Residential |
Contact Us
Contact us for more information
Harpal Singh Bhalla
Salesperson
(416) 560-2400
hbhalla.ca
30 Topflight Dr #11
Mississauga, Ontario L5S 0A8
(905) 564-2100
(905) 230-8577










