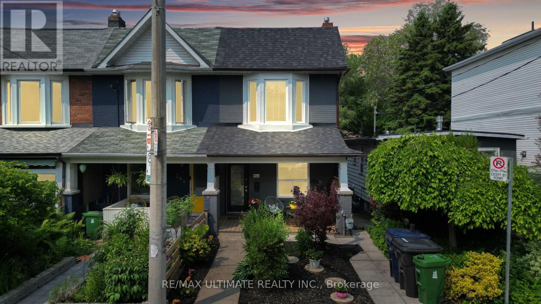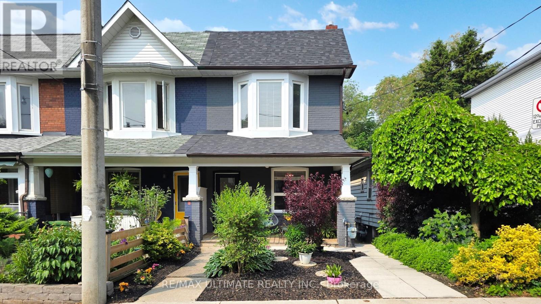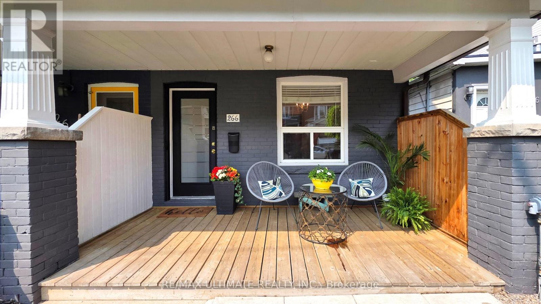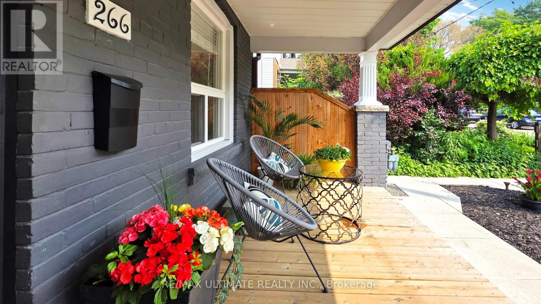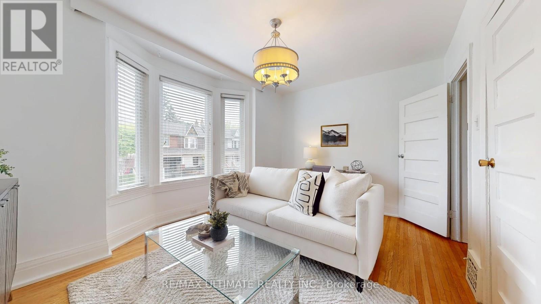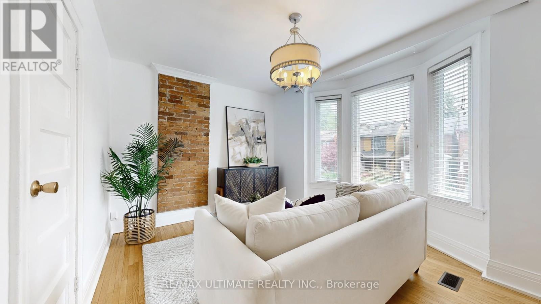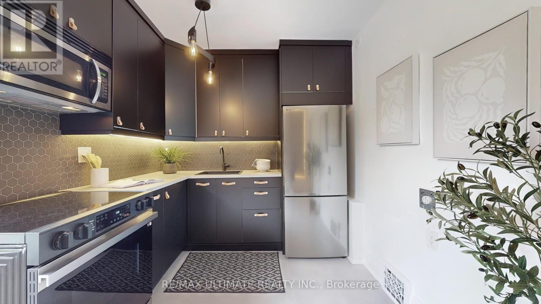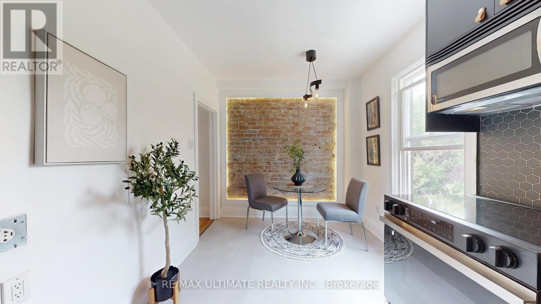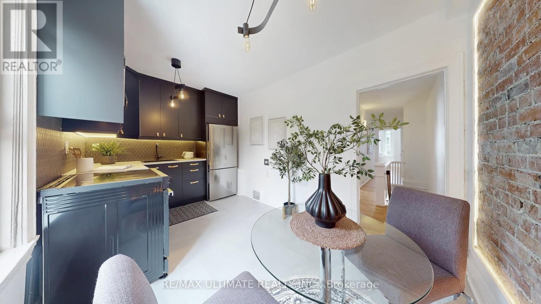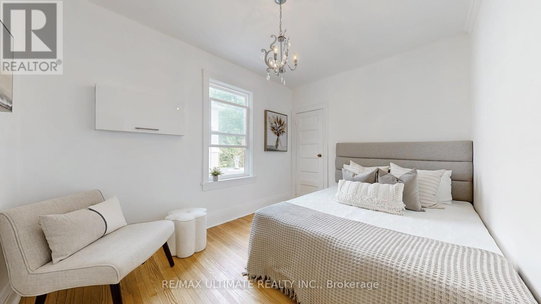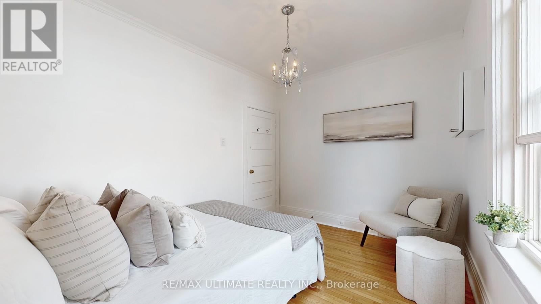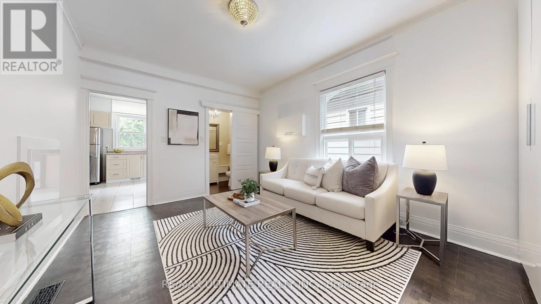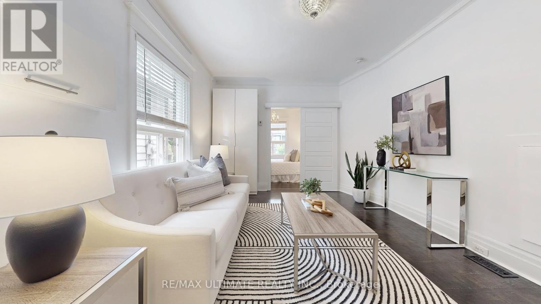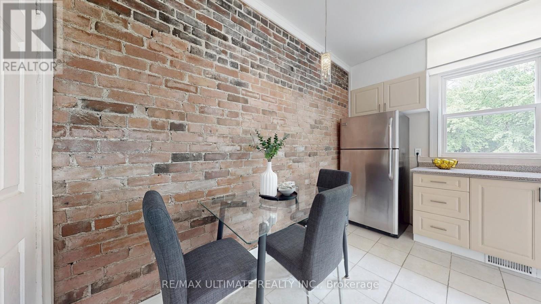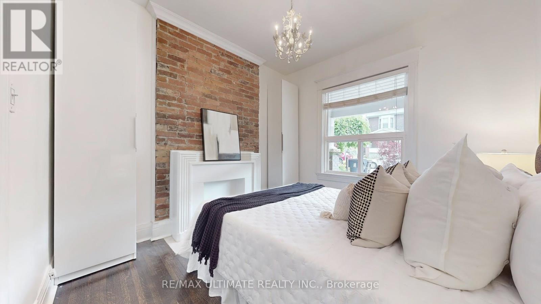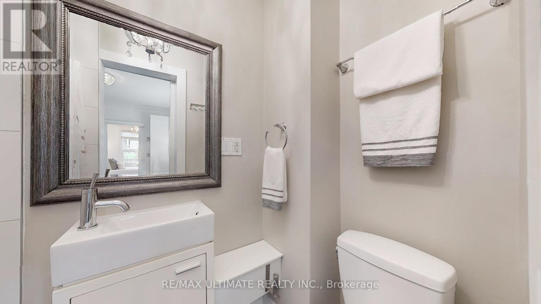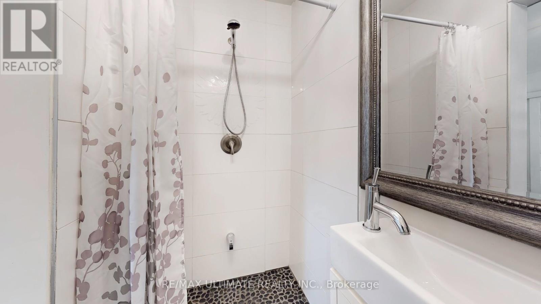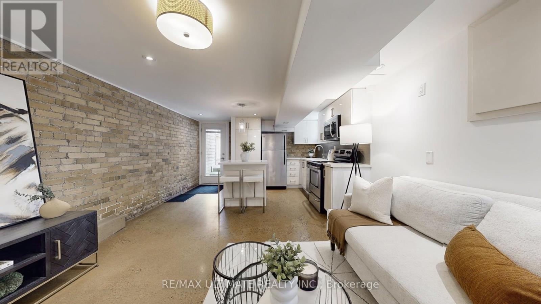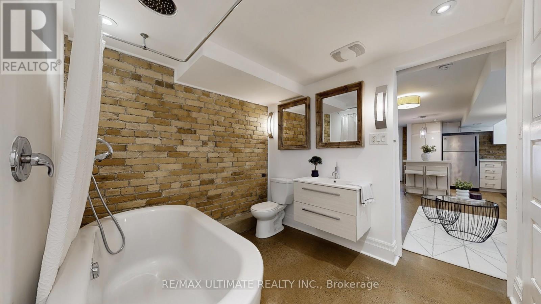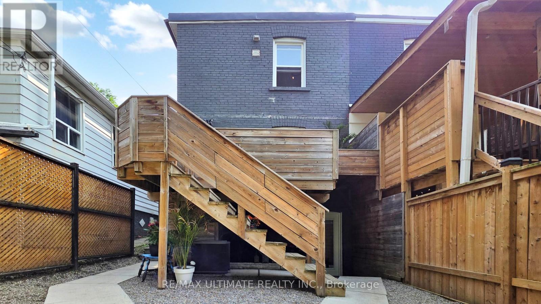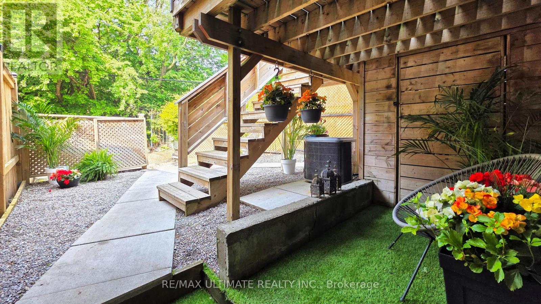266 Highfield Road Toronto, Ontario M4L 2V5
$1,388,000
Ready for an investment that brings both style and income? Welcome to 266 Highfield Rd, a renovated, 3-unit home on a peaceful, tree-lined street in the heart of Little India. This one's more than just good looks, it brings in a solid $6,785/month across three self-contained 1-bedroom units, including a bright, loft-style basement suite which makes it the perfect purchase for a first-time buyer! Its a home for your future family to grow into over time, or keep as a solid investment. Its also perfect to keep aging loved ones close-by enjoying private separate suites in close proximity. Smart investors will spot the value right away: two laneway parking spots, private outdoor space for each unit, and a projected cap rate of 5.32% with positive cash flow. The home has seen extensive renovations since 2012, including a full basement dig-out, all completed with permits. Its registered with the City of Toronto as a 3-unit dwelling, so you can buy with confidence. All three units are currently vacant, giving you flexibility. Move into one and rent out the other two, or set market rents across the board and hold it as a strong income property. Each unit features a modern kitchen, ensuite laundry, and its own outdoor area, perfect for quiet mornings or hosting friends. Whether you're looking for a solid, turn-key investment or a home that offsets your mortgage, this property checks all the boxes. Don't wait, this ones worth seeing in person. (id:50886)
Open House
This property has open houses!
2:00 pm
Ends at:4:00 pm
2:00 pm
Ends at:4:00 pm
Property Details
| MLS® Number | E12210466 |
| Property Type | Single Family |
| Community Name | Greenwood-Coxwell |
| Features | Lane, Carpet Free |
| Parking Space Total | 2 |
| Structure | Deck, Porch |
Building
| Bathroom Total | 3 |
| Bedrooms Above Ground | 2 |
| Bedrooms Below Ground | 1 |
| Bedrooms Total | 3 |
| Age | 100+ Years |
| Amenities | Separate Electricity Meters |
| Appliances | Dishwasher, Dryer, Microwave, Stove, Two Washers, Window Coverings, Refrigerator |
| Basement Features | Apartment In Basement, Separate Entrance |
| Basement Type | N/a |
| Construction Style Attachment | Attached |
| Cooling Type | Central Air Conditioning |
| Exterior Finish | Brick |
| Flooring Type | Hardwood, Concrete |
| Foundation Type | Brick |
| Heating Fuel | Natural Gas |
| Heating Type | Forced Air |
| Stories Total | 2 |
| Size Interior | 1,100 - 1,500 Ft2 |
| Type | Row / Townhouse |
| Utility Water | Municipal Water |
Parking
| No Garage |
Land
| Acreage | No |
| Landscape Features | Landscaped |
| Sewer | Sanitary Sewer |
| Size Depth | 91 Ft ,6 In |
| Size Frontage | 17 Ft ,4 In |
| Size Irregular | 17.4 X 91.5 Ft |
| Size Total Text | 17.4 X 91.5 Ft |
Rooms
| Level | Type | Length | Width | Dimensions |
|---|---|---|---|---|
| Second Level | Kitchen | 4.29 m | 2.57 m | 4.29 m x 2.57 m |
| Second Level | Living Room | 4.29 m | 3.43 m | 4.29 m x 3.43 m |
| Second Level | Bedroom | 2.72 m | 3.58 m | 2.72 m x 3.58 m |
| Second Level | Bathroom | 2.72 m | 1.6 m | 2.72 m x 1.6 m |
| Basement | Bedroom | 3.25 m | 2.36 m | 3.25 m x 2.36 m |
| Basement | Bathroom | 2.57 m | 2.39 m | 2.57 m x 2.39 m |
| Basement | Kitchen | 3.94 m | 3.2 m | 3.94 m x 3.2 m |
| Basement | Living Room | 3.94 m | 3.68 m | 3.94 m x 3.68 m |
| Main Level | Kitchen | 4.34 m | 3.66 m | 4.34 m x 3.66 m |
| Main Level | Living Room | 3.35 m | 4.62 m | 3.35 m x 4.62 m |
| Main Level | Bedroom | 2.95 m | 3.18 m | 2.95 m x 3.18 m |
| Main Level | Bathroom | 2.24 m | 1.14 m | 2.24 m x 1.14 m |
Contact Us
Contact us for more information
Andrei Daniel Angelkovski
Salesperson
beachinvesting.com/
www.facebook.com/BeachInvesting
twitter.com/beachinvesting
www.linkedin.com/in/beachinvesting/
1739 Bayview Ave.
Toronto, Ontario M4G 3C1
(416) 487-5131
(416) 487-1750
www.remaxultimate.com

