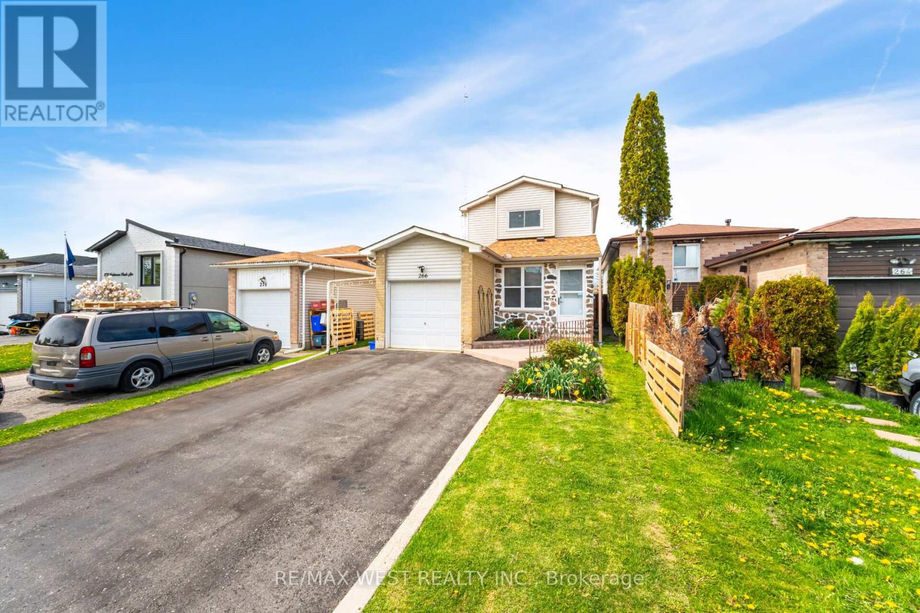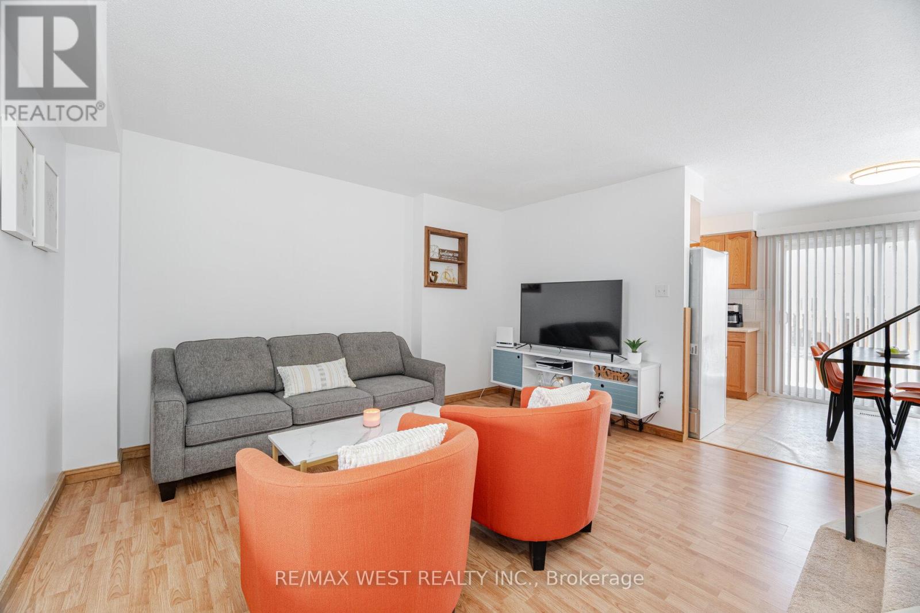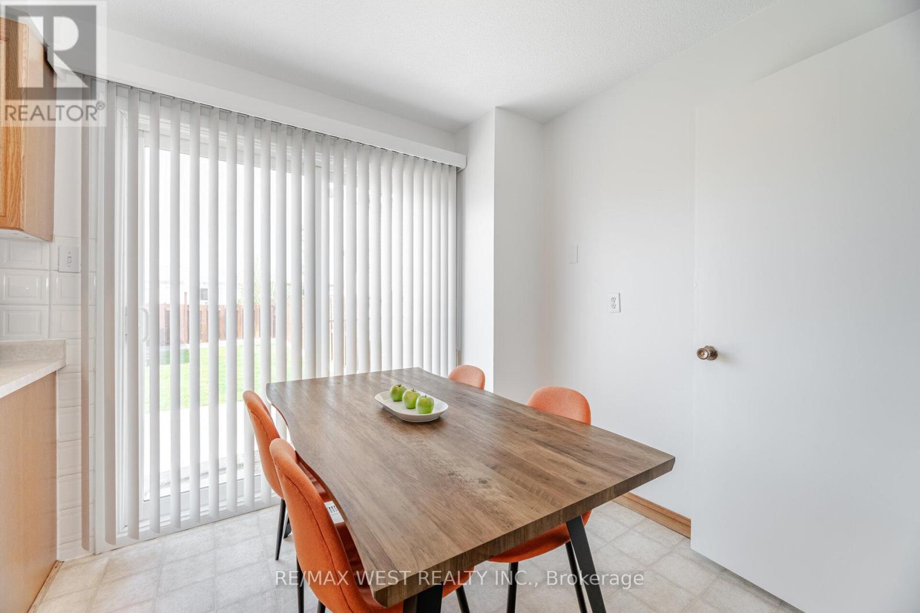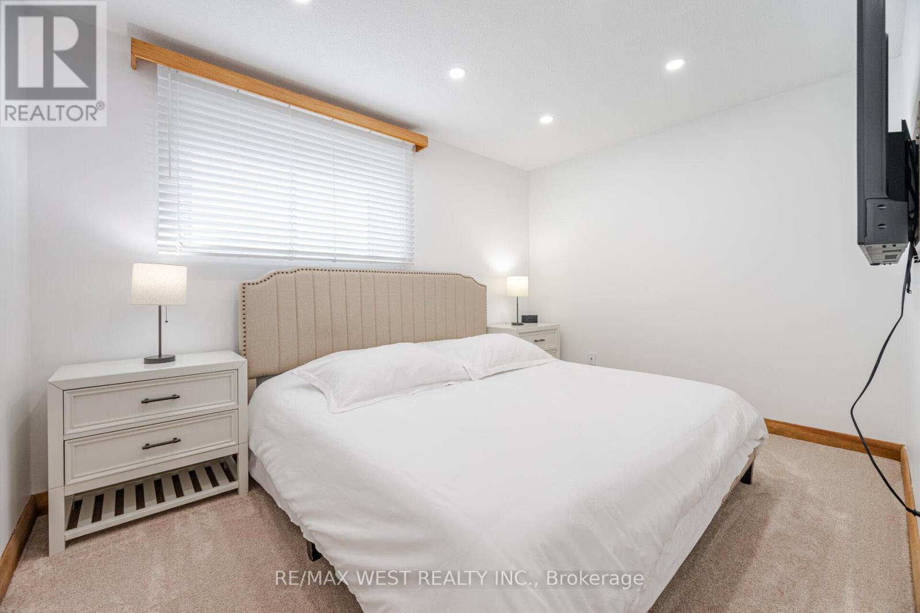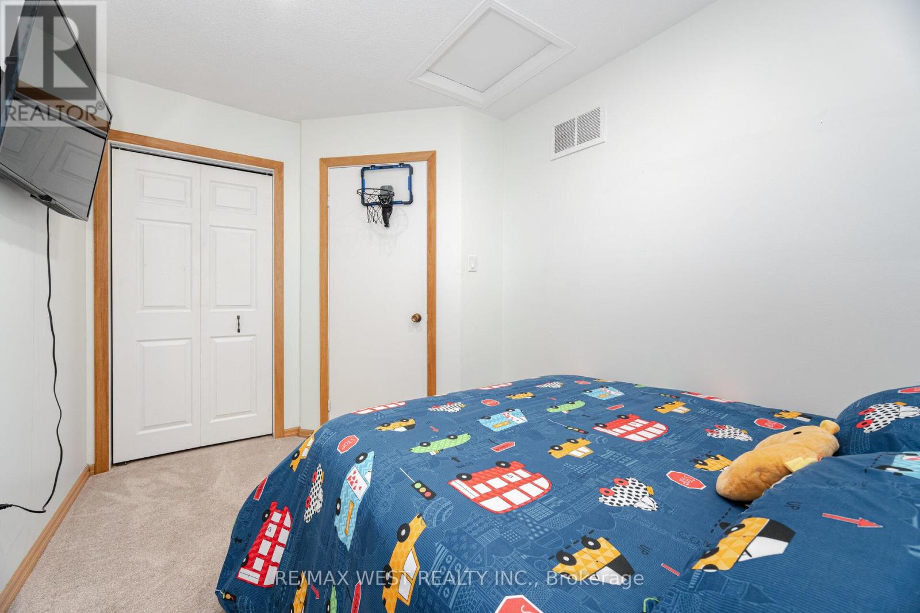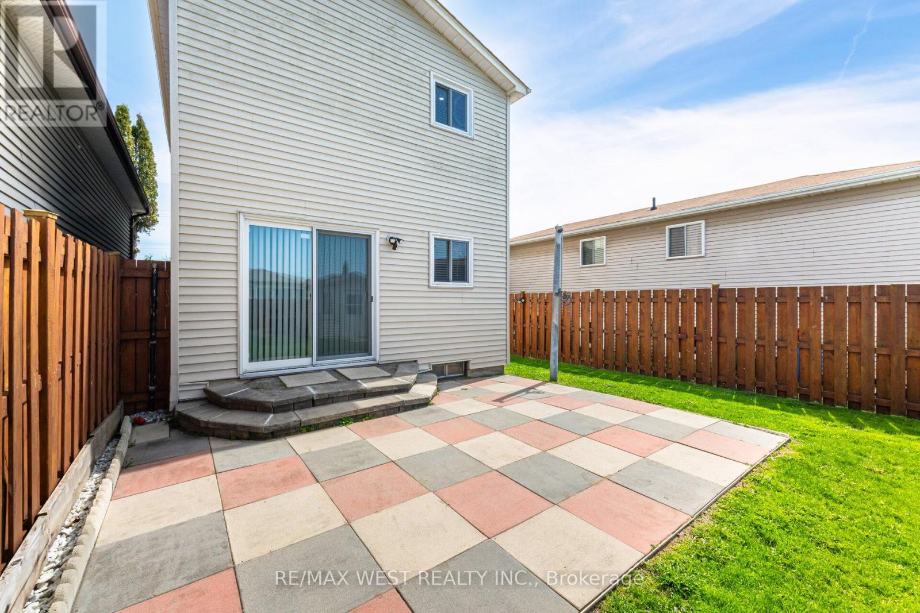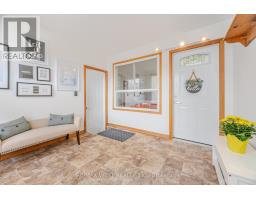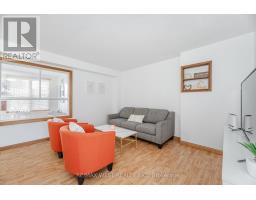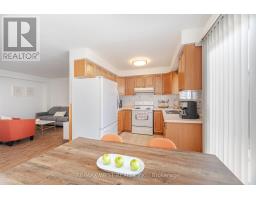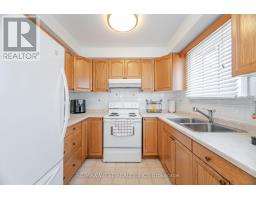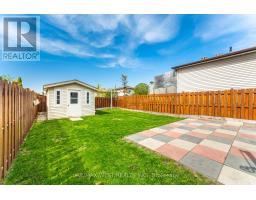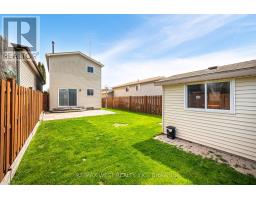266 Lakeview Park Avenue Oshawa, Ontario L1J 7M5
2 Bedroom
2 Bathroom
700 - 1,100 ft2
Central Air Conditioning
Forced Air
$629,000
First time buyers delight!!! This cozy 2 storey, detached link home, comes with 2 bedrooms, 2 baths, large mudroom with garage access, eat-in kitchen with walk-out to yard/patio, finished basement. Large backyard fully fenced with garden shed. Located close to schools, transit, Lakeview Park, beach, parks with baseball, soccer, running track, walking trails, and a short commute to 401. ** This is a linked property.** (id:50886)
Property Details
| MLS® Number | E12158963 |
| Property Type | Single Family |
| Community Name | Lakeview |
| Amenities Near By | Beach, Park, Public Transit, Schools |
| Parking Space Total | 3 |
| Structure | Patio(s), Shed |
Building
| Bathroom Total | 2 |
| Bedrooms Above Ground | 2 |
| Bedrooms Total | 2 |
| Age | 31 To 50 Years |
| Appliances | Garage Door Opener Remote(s), Water Heater, Dryer, Microwave, Stove, Washer, Window Coverings, Refrigerator |
| Basement Development | Finished |
| Basement Type | N/a (finished) |
| Construction Style Attachment | Detached |
| Cooling Type | Central Air Conditioning |
| Exterior Finish | Vinyl Siding |
| Flooring Type | Vinyl, Laminate, Carpeted |
| Foundation Type | Concrete |
| Heating Fuel | Natural Gas |
| Heating Type | Forced Air |
| Stories Total | 2 |
| Size Interior | 700 - 1,100 Ft2 |
| Type | House |
| Utility Water | Municipal Water |
Parking
| Attached Garage | |
| Garage |
Land
| Acreage | No |
| Land Amenities | Beach, Park, Public Transit, Schools |
| Sewer | Sanitary Sewer |
| Size Depth | 108 Ft ,4 In |
| Size Frontage | 27 Ft ,10 In |
| Size Irregular | 27.9 X 108.4 Ft |
| Size Total Text | 27.9 X 108.4 Ft |
Rooms
| Level | Type | Length | Width | Dimensions |
|---|---|---|---|---|
| Second Level | Primary Bedroom | 3.77 m | 2.75 m | 3.77 m x 2.75 m |
| Second Level | Bedroom 2 | 2.76 m | 2.44 m | 2.76 m x 2.44 m |
| Basement | Recreational, Games Room | 4.57 m | 4.81 m | 4.57 m x 4.81 m |
| Basement | Laundry Room | 2.56 m | 1.78 m | 2.56 m x 1.78 m |
| Main Level | Mud Room | 3.16 m | 2.96 m | 3.16 m x 2.96 m |
| Main Level | Living Room | 4.11 m | 3.87 m | 4.11 m x 3.87 m |
| Main Level | Kitchen | 4.99 m | 2.67 m | 4.99 m x 2.67 m |
https://www.realtor.ca/real-estate/28335832/266-lakeview-park-avenue-oshawa-lakeview-lakeview
Contact Us
Contact us for more information
Lee Dias
Salesperson
www.hotneighbourhoods.com/
www.facebook.com/leediasToronto
twitter.com/LeeDiasToronto
www.linkedin.com/in/leedias?trk=hp-identity-photo
RE/MAX West Realty Inc.
(416) 769-1616
(416) 769-1524
www.remaxwest.com




