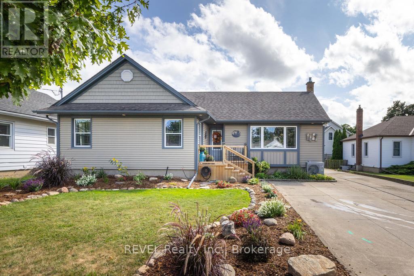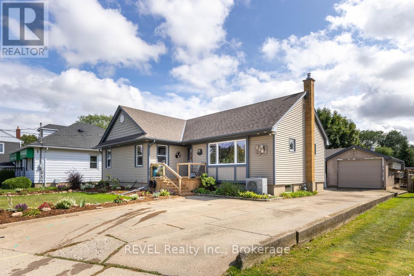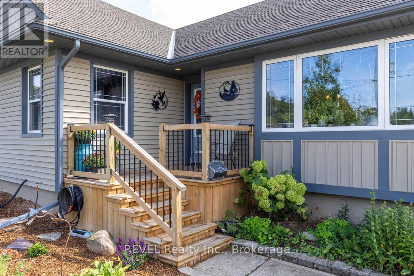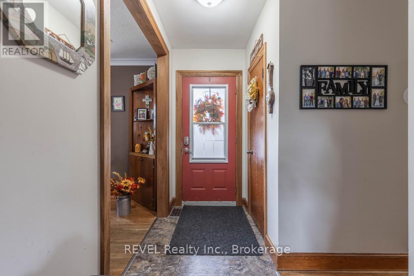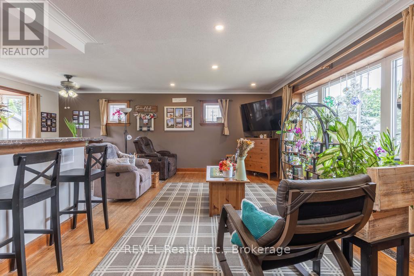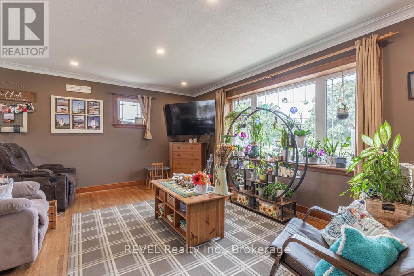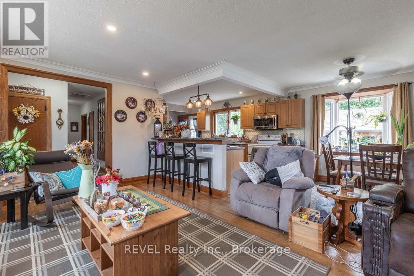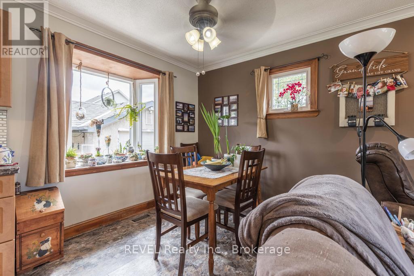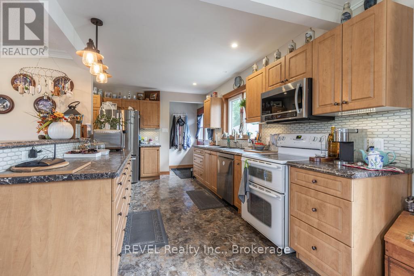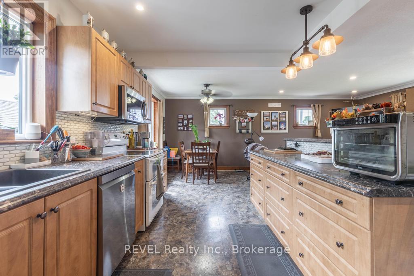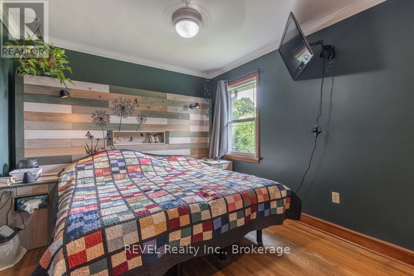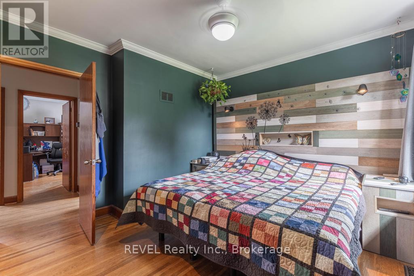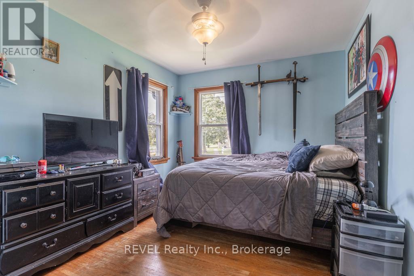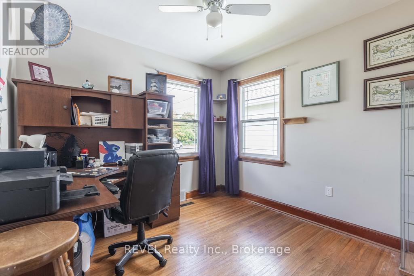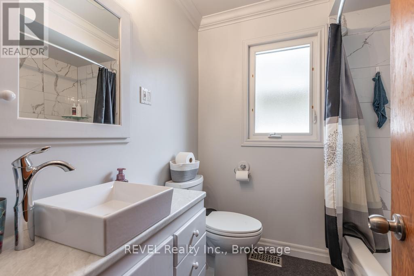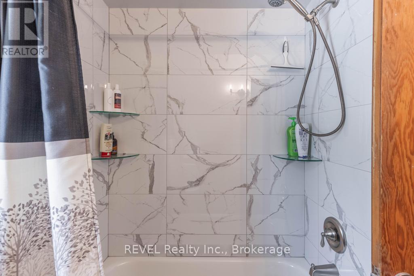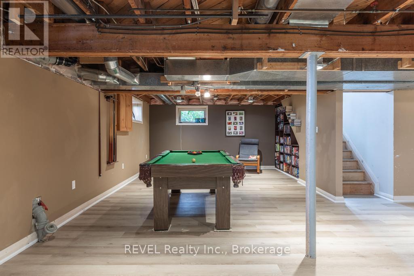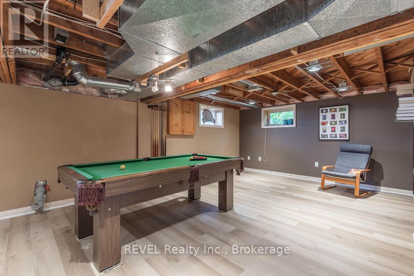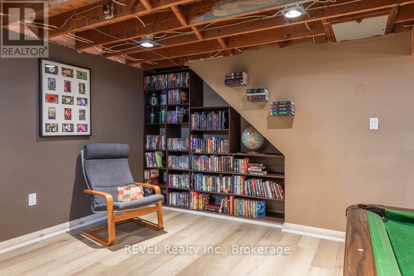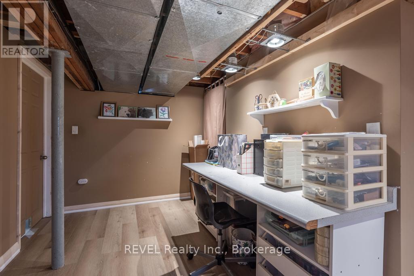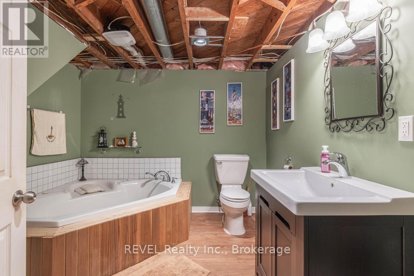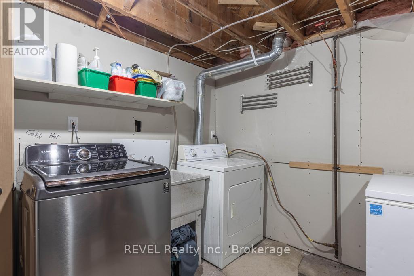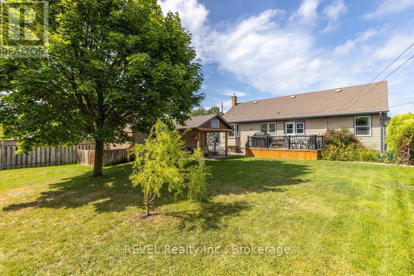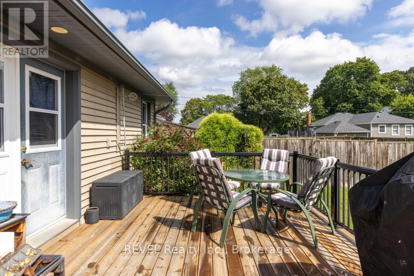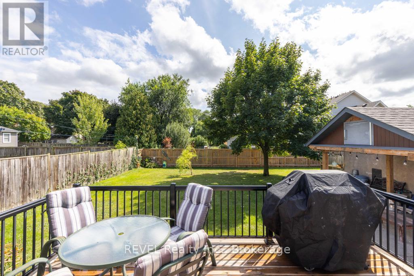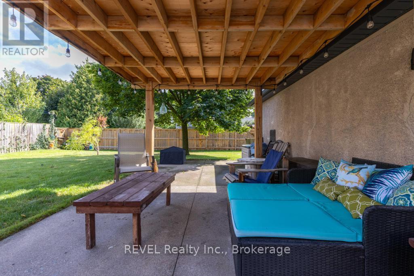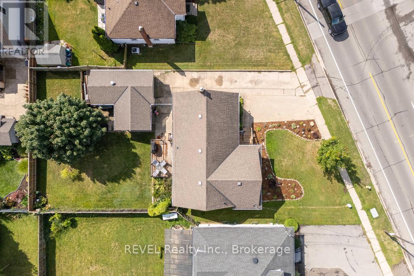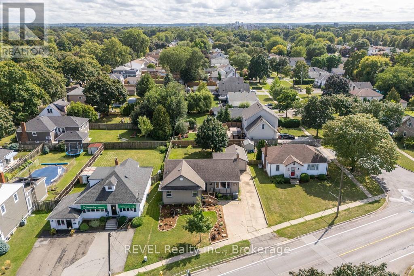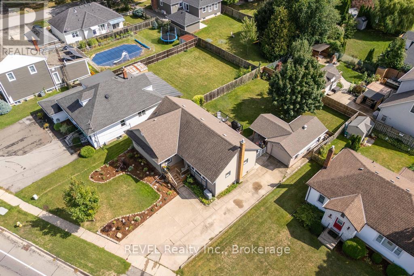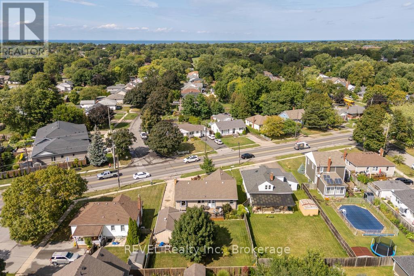266 Linwell Road St. Catharines, Ontario L2N 1S5
$619,999
Welcome to 266 Linwell Road, a warm and inviting 3 bedroom 2 bathroom bungalow located in the heart of North End St. Catharines. Step inside to find a welcoming open concept layout featuring a living room flooded with natural light as well as a large kitchen with plenty of storage and room for the whole family! On the main floor you will also find 3 nice sized bedrooms as well as a 4 piece bathroom. The lower level offers a large, open space finished with drywall and vinyl flooring, giving you the perfect blank canvas to create whatever suits your lifestyle best, whether that's a cozy family room, a home gym, playroom, or even a guest suite! The basement also features the second bathroom equipped with a jacuzzi tub and an oversized laundry room with plenty of storage space. Heading out to the spacious backyard you will notice a nice sized deck as well as a cozy covered gazebo area off the side of the garage with additional storage space above! Located conveniently close to schools, parks, shopping and highway access, this home is full of potential and ready for its next chapter! (id:50886)
Property Details
| MLS® Number | X12387493 |
| Property Type | Single Family |
| Community Name | 442 - Vine/Linwell |
| Equipment Type | Water Heater |
| Features | Carpet Free |
| Parking Space Total | 4 |
| Rental Equipment Type | Water Heater |
Building
| Bathroom Total | 2 |
| Bedrooms Above Ground | 3 |
| Bedrooms Total | 3 |
| Appliances | Garage Door Opener Remote(s), Dishwasher, Dryer, Microwave, Stove, Washer, Refrigerator |
| Architectural Style | Bungalow |
| Basement Development | Partially Finished |
| Basement Type | Full (partially Finished) |
| Construction Style Attachment | Detached |
| Cooling Type | Central Air Conditioning |
| Exterior Finish | Vinyl Siding |
| Foundation Type | Concrete |
| Heating Fuel | Natural Gas |
| Heating Type | Forced Air |
| Stories Total | 1 |
| Size Interior | 1,100 - 1,500 Ft2 |
| Type | House |
| Utility Water | Municipal Water |
Parking
| Detached Garage | |
| Garage |
Land
| Acreage | No |
| Sewer | Sanitary Sewer |
| Size Depth | 136 Ft ,2 In |
| Size Frontage | 65 Ft ,2 In |
| Size Irregular | 65.2 X 136.2 Ft |
| Size Total Text | 65.2 X 136.2 Ft |
Rooms
| Level | Type | Length | Width | Dimensions |
|---|---|---|---|---|
| Basement | Bathroom | 2.921 m | 2.7178 m | 2.921 m x 2.7178 m |
| Basement | Laundry Room | 4.9276 m | 5.842 m | 4.9276 m x 5.842 m |
| Main Level | Primary Bedroom | 3.4544 m | 4.2926 m | 3.4544 m x 4.2926 m |
| Main Level | Bedroom 2 | 3.7338 m | 3.0226 m | 3.7338 m x 3.0226 m |
| Main Level | Bedroom 3 | 3.4544 m | 2.9972 m | 3.4544 m x 2.9972 m |
| Main Level | Bathroom | 2.0574 m | 1.9558 m | 2.0574 m x 1.9558 m |
| Main Level | Kitchen | 7.5438 m | 2.6924 m | 7.5438 m x 2.6924 m |
| Main Level | Living Room | 5.4356 m | 3.6322 m | 5.4356 m x 3.6322 m |
Contact Us
Contact us for more information
Shayla Vermolen
Salesperson
8685 Lundy's Lane, Unit 1
Niagara Falls, Ontario L2H 1H5
(905) 357-1700
(905) 357-1705
www.revelrealty.ca/

