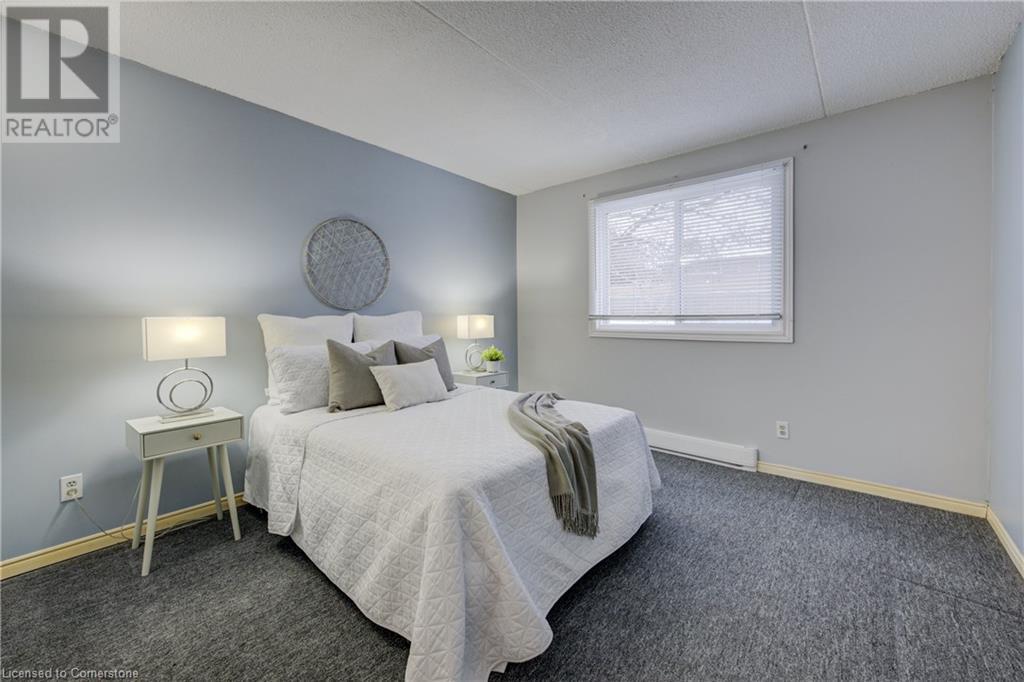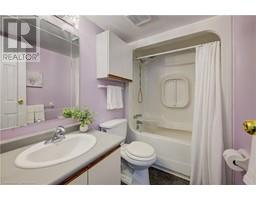266 Overlea Drive Unit# 404 Kitchener, Ontario N2M 5N3
$375,000Maintenance, Insurance, Landscaping, Property Management, Water, Parking
$451 Monthly
Maintenance, Insurance, Landscaping, Property Management, Water, Parking
$451 MonthlyWow, off to a great start! or DownSizing! Convenient and sought-after Forest Hill located “Gem” in Kitchener. Welcome to this rare find, 266 Overlea Dr. Midrise Condo unit nestled in a small, professionally managed complex. This open-concept home features a spacious living room, two good size bedrms, one bathroom, separate “in-suite laundry” w/ large stackable washer & dryer, storage, and parking spaces included- offering ultimate ease of living. Beautifully maintained, and freshly quality painted throughout. Offering a neutral decor ready for your personal touch. Brand new awesome balconies, w/ “Southern Exposure” The living rm & Dining rm is bright and spacious. The bright eat-in kitchen comes equipped w/newer appliances, making meal preparation a joy! Very Low utility costs only 128.00per month equal payment billing includes all hydro, & hot-water. The designated parking is owned with unit, no additional rental fees. Plenty of visitor parking will make having guests easy. Location is truly unbeatable. Situated adjacent to Super Centre shopping & all top amenities, Spend your time enjoying nature in close by Monarch Woods, try your hand at tennis at Fischer Park or enjoy an easy bike ride along one of the many trails to Victoria Park and downtown Kitchener. Walking distance to great public schools & Forest Heights Collegiate, Convenient HWY access & proximity to public transit. Ideal for a first-time buyer looking to step into home-ownership or an investor seeking a lucrative opportunity. Don’t miss out on the chance to make this charming condo your own. Avail. immediate possession or flexible! (id:50886)
Property Details
| MLS® Number | 40689950 |
| Property Type | Single Family |
| AmenitiesNearBy | Place Of Worship, Playground, Public Transit, Schools, Shopping |
| CommunityFeatures | Quiet Area |
| Features | Southern Exposure, Balcony, Paved Driveway |
| ParkingSpaceTotal | 1 |
| StorageType | Locker |
Building
| BathroomTotal | 1 |
| BedroomsAboveGround | 2 |
| BedroomsTotal | 2 |
| Appliances | Dryer, Refrigerator, Stove, Washer, Hood Fan, Window Coverings |
| BasementType | None |
| ConstructedDate | 1989 |
| ConstructionStyleAttachment | Attached |
| CoolingType | None |
| ExteriorFinish | Brick |
| Fixture | Ceiling Fans |
| HeatingType | Baseboard Heaters |
| StoriesTotal | 1 |
| SizeInterior | 739 Sqft |
| Type | Apartment |
| UtilityWater | Municipal Water |
Land
| AccessType | Highway Access |
| Acreage | No |
| LandAmenities | Place Of Worship, Playground, Public Transit, Schools, Shopping |
| Sewer | Municipal Sewage System |
| SizeTotalText | Unknown |
| ZoningDescription | R6 |
Rooms
| Level | Type | Length | Width | Dimensions |
|---|---|---|---|---|
| Main Level | Bedroom | 9'4'' x 12'5'' | ||
| Main Level | Primary Bedroom | 11'0'' x 14'7'' | ||
| Main Level | 4pc Bathroom | Measurements not available | ||
| Main Level | Kitchen | 9'9'' x 11'1'' | ||
| Main Level | Living Room | 16'10'' x 12'8'' |
https://www.realtor.ca/real-estate/27799314/266-overlea-drive-unit-404-kitchener
Interested?
Contact us for more information
Debbie Ann Stefan
Salesperson
901 Victoria St. N.
Kitchener, Ontario N2B 3C3
Cindy Cody
Broker
901 Victoria Street N., Suite B
Kitchener, Ontario N2B 3C3











































