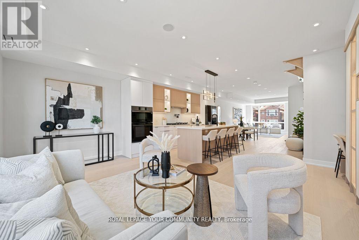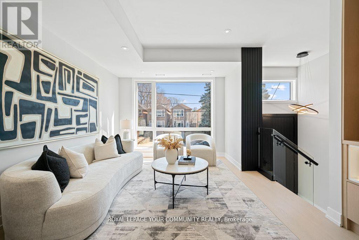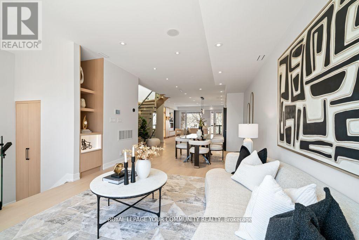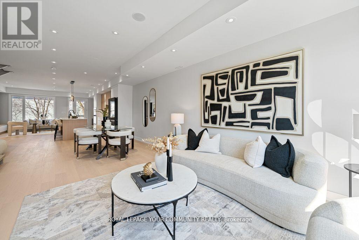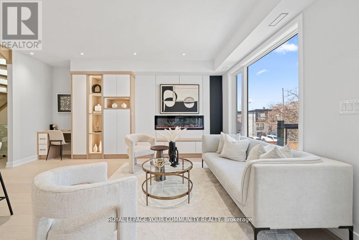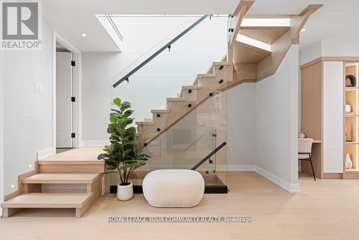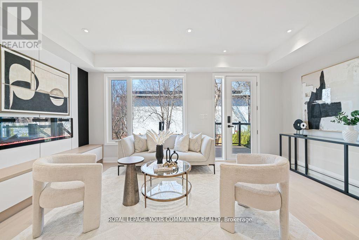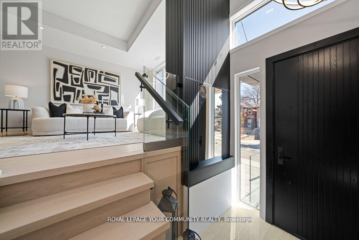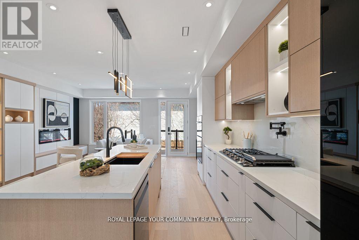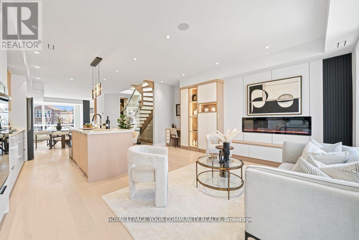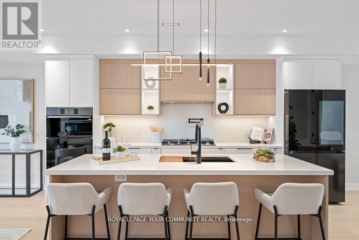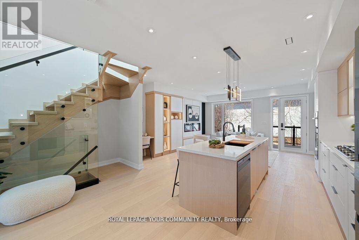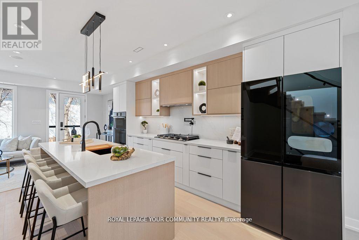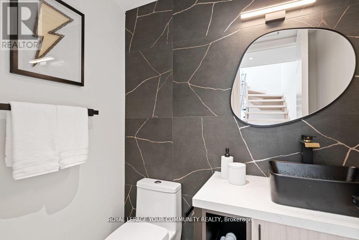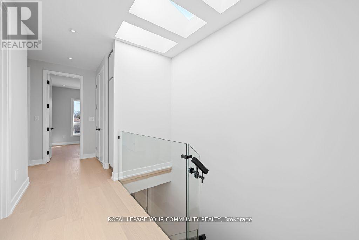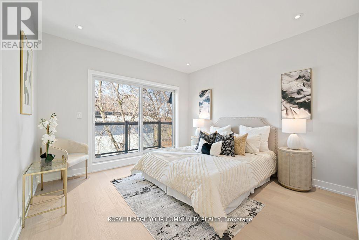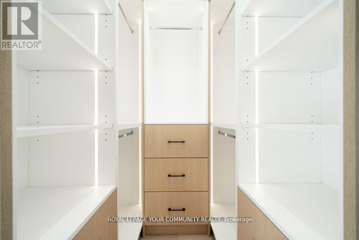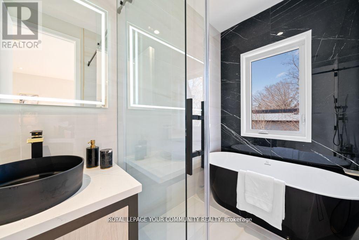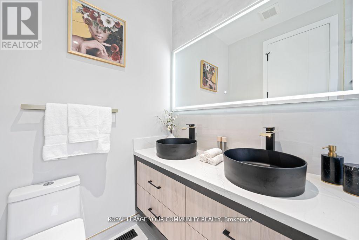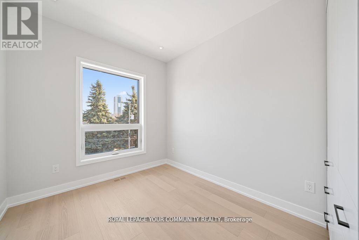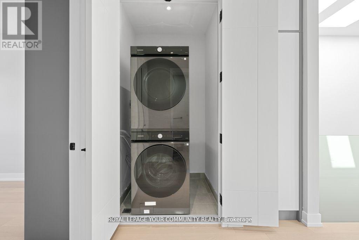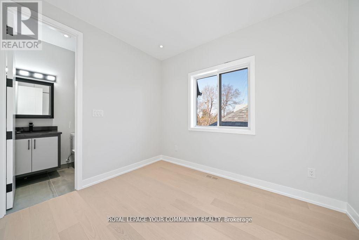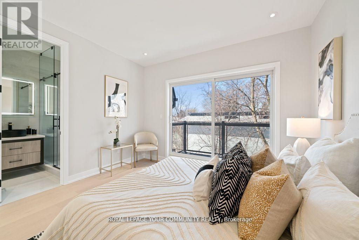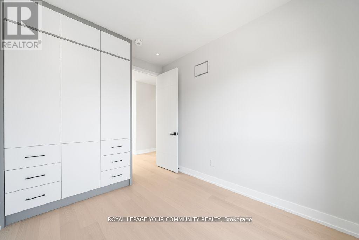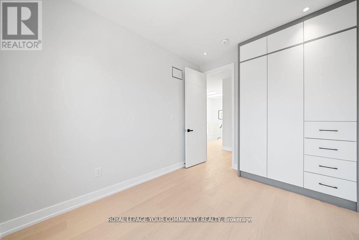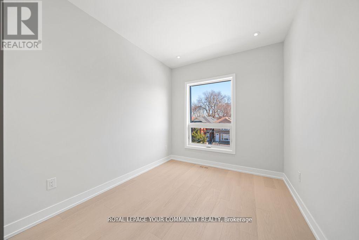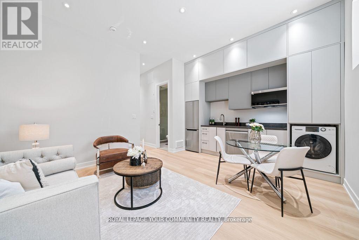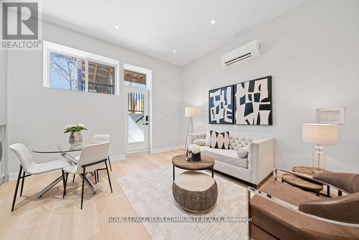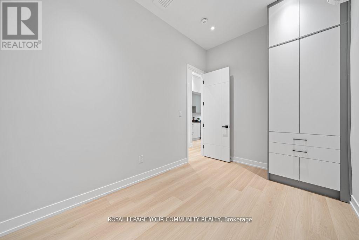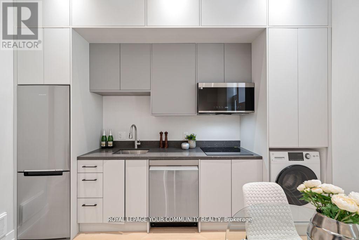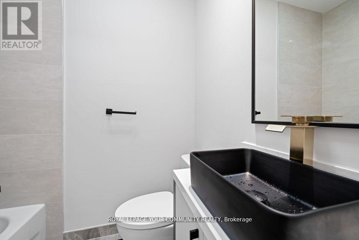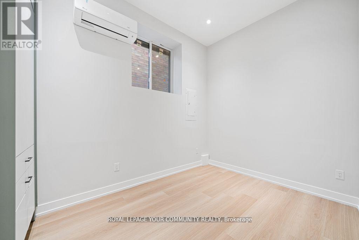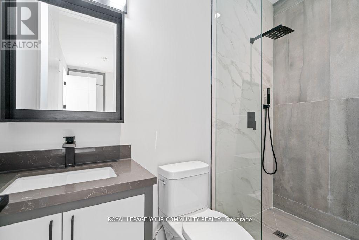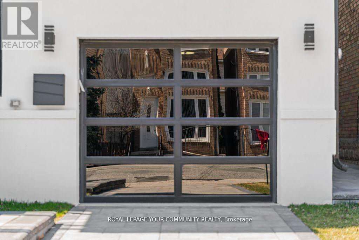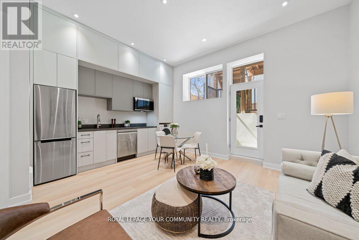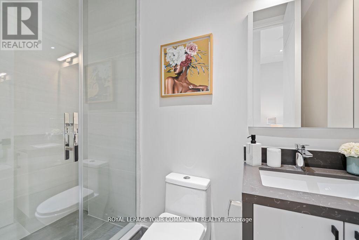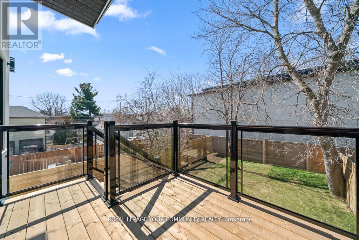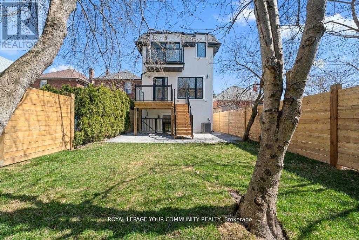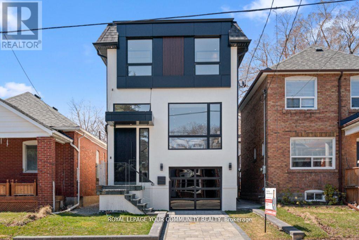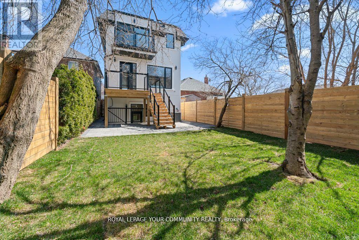266 Westlake Avenue Toronto, Ontario M4C 4T6
$5,950 Monthly
Elevate Your Lifestyle At 266 Westlake Avenue A Fully Modern Masterpiece Brand New 2 Storey Detached House Showcasing Contemporary Design And Exceptional Attention To Detail Featuring 4+1 Bedrooms, 5 Washrooms, Integral Garage, And Beautiful Private Backyard. The Open-Concept Main Floor Features High Ceilings, High-End Engineered Hardwood, And A Modern Kitchen With Top-Of-The-Line Appliances, Matching Backsplash, And Sleek Countertops. A Cozy Fireplace, Skylight, Designer Feature Walls With Accent Lighting, And Ample LED Pot Lights Add Warmth And Style Throughout. Upstairs, You'll Find Spacious, Sun-Filled Bedrooms With Ensuite Bathrooms Featuring Custom Closets. A Convenient Second-Floor Laundry Adds Practicality To Everyday Living. Includes The Legal Basement Apartment Is Fully Finished With High Ceilings, A Separate Entrance, A Second Laundry Set, And A Full Kitchen Perfect For In-Laws, Guests, Or Entertainment. Employment & Credit Verification Required. (id:50886)
Property Details
| MLS® Number | E12462801 |
| Property Type | Single Family |
| Community Name | Woodbine-Lumsden |
| Features | Carpet Free, Sump Pump |
| Parking Space Total | 2 |
| Structure | Deck |
Building
| Bathroom Total | 5 |
| Bedrooms Above Ground | 4 |
| Bedrooms Below Ground | 1 |
| Bedrooms Total | 5 |
| Amenities | Separate Heating Controls, Separate Electricity Meters |
| Appliances | Garage Door Opener Remote(s), Oven - Built-in, Central Vacuum, Range, Water Heater, Water Meter |
| Basement Features | Apartment In Basement, Separate Entrance |
| Basement Type | N/a |
| Construction Status | Insulation Upgraded |
| Construction Style Attachment | Detached |
| Cooling Type | Central Air Conditioning |
| Exterior Finish | Stucco, Aluminum Siding |
| Fire Protection | Security System, Smoke Detectors |
| Fireplace Present | Yes |
| Flooring Type | Hardwood, Vinyl, Ceramic |
| Foundation Type | Concrete |
| Half Bath Total | 1 |
| Heating Fuel | Natural Gas |
| Heating Type | Forced Air |
| Stories Total | 2 |
| Size Interior | 1,500 - 2,000 Ft2 |
| Type | House |
| Utility Water | Municipal Water |
Parking
| Attached Garage | |
| Garage |
Land
| Acreage | No |
| Sewer | Sanitary Sewer |
| Size Depth | 100 Ft |
| Size Frontage | 25 Ft |
| Size Irregular | 25 X 100 Ft |
| Size Total Text | 25 X 100 Ft |
Rooms
| Level | Type | Length | Width | Dimensions |
|---|---|---|---|---|
| Second Level | Primary Bedroom | 3.65 m | 3.81 m | 3.65 m x 3.81 m |
| Second Level | Bedroom 2 | 3.2 m | 2.7 m | 3.2 m x 2.7 m |
| Second Level | Bedroom 3 | 3.5 m | 2.7 m | 3.5 m x 2.7 m |
| Second Level | Bedroom 4 | 3.5 m | 2.7 m | 3.5 m x 2.7 m |
| Second Level | Laundry Room | 1.34 m | 1.32 m | 1.34 m x 1.32 m |
| Basement | Bedroom | 3.81 m | 2.6 m | 3.81 m x 2.6 m |
| Basement | Laundry Room | 1.34 m | 3.9 m | 1.34 m x 3.9 m |
| Basement | Living Room | 3.65 m | 4.1 m | 3.65 m x 4.1 m |
| Basement | Kitchen | 1.34 m | 3.9 m | 1.34 m x 3.9 m |
| Main Level | Living Room | 5.94 m | 3.65 m | 5.94 m x 3.65 m |
| Main Level | Kitchen | 3.65 m | 4.39 m | 3.65 m x 4.39 m |
| Main Level | Family Room | 4.6 m | 5.48 m | 4.6 m x 5.48 m |
Utilities
| Cable | Installed |
| Electricity | Installed |
| Sewer | Installed |
Contact Us
Contact us for more information
Sam Behbahani
Salesperson
www.soldbysam.ca/
www.facebook.com/RoyalLepageSamBehbahani/
www.linkedin.com/company/27131897/
8854 Yonge Street
Richmond Hill, Ontario L4C 0T4
(905) 731-2000
(905) 886-7556

