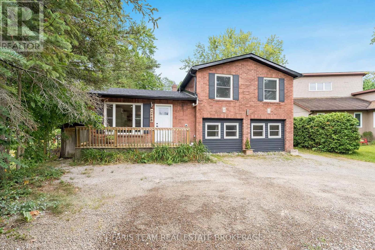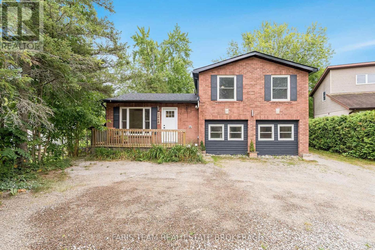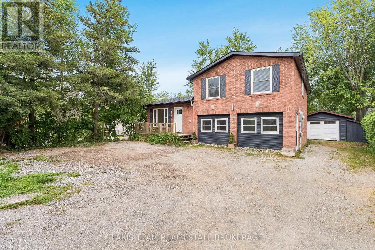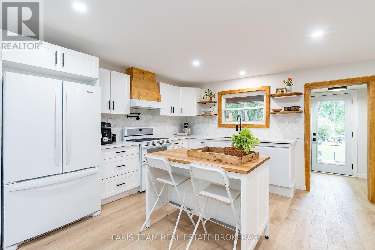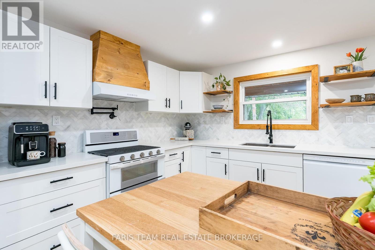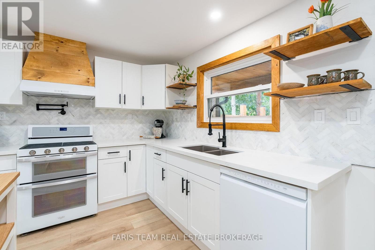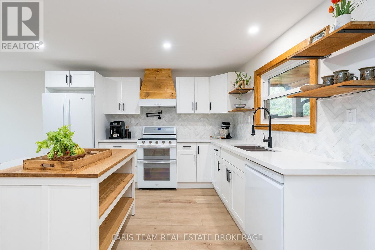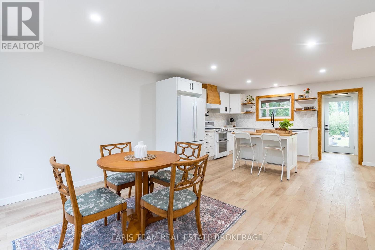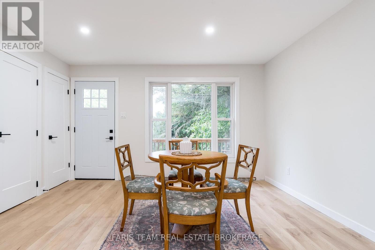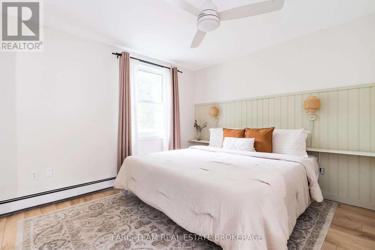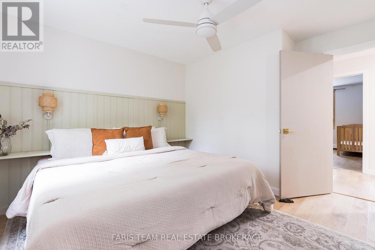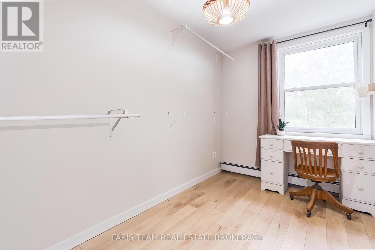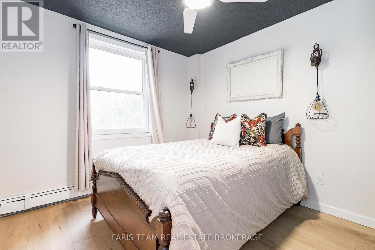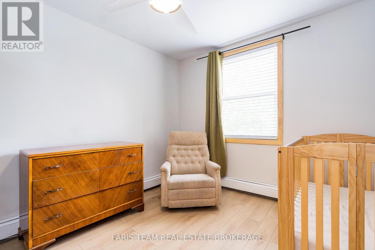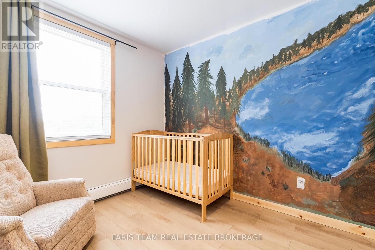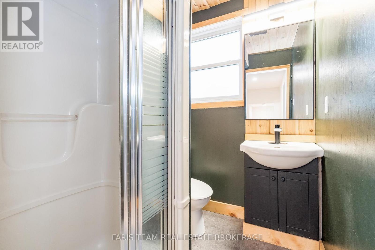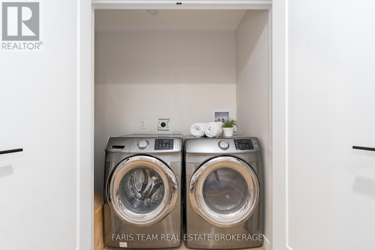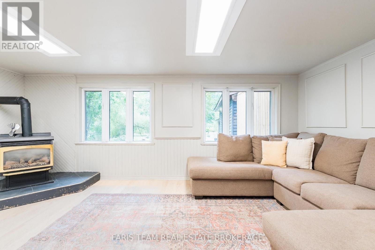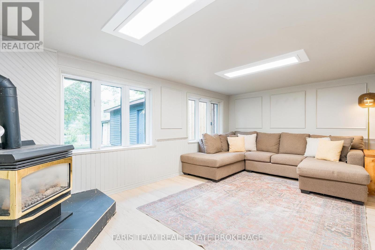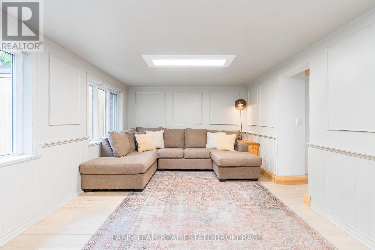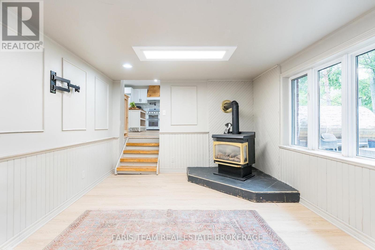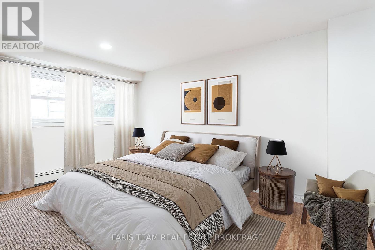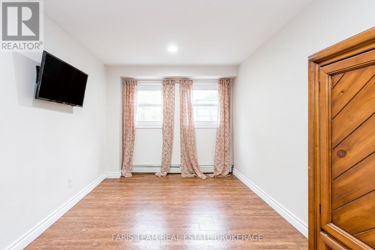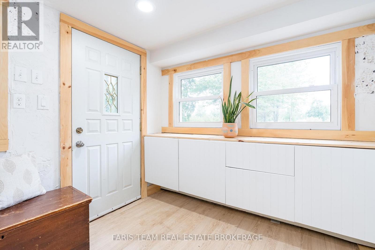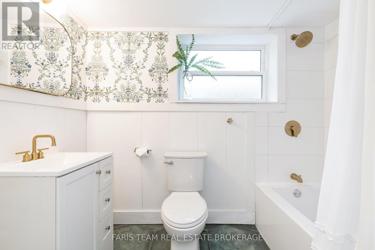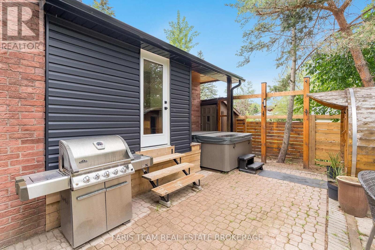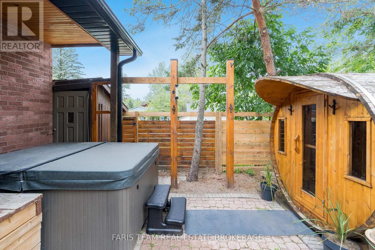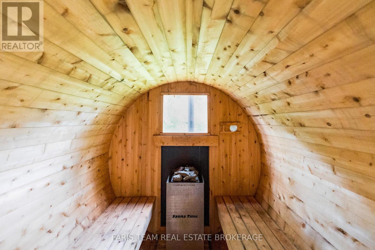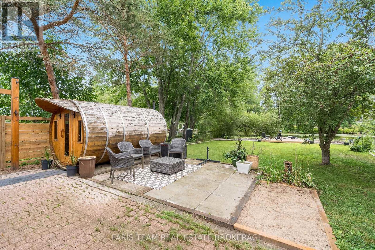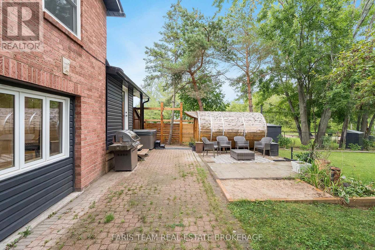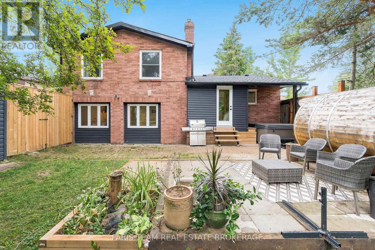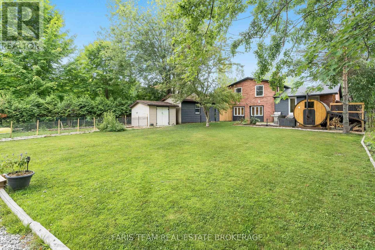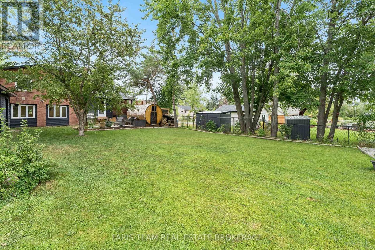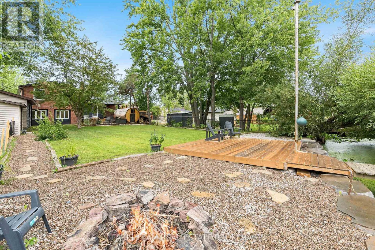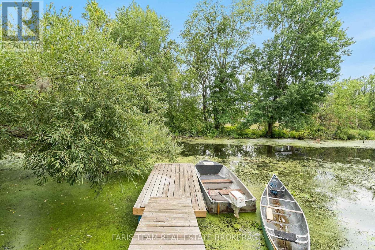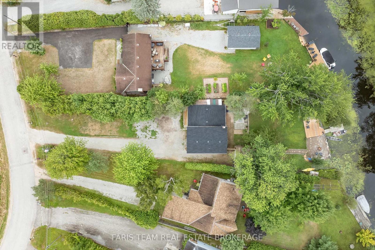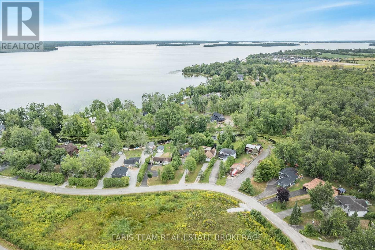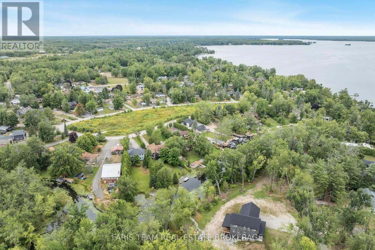2668 Westshore Crescent Severn, Ontario L3V 0V8
$1,050,000
Top 5 Reasons You Will Love This Home: 1) Discover the backyard retreat and waterfront lifestyle, with direct canal access to Lake Couchiching for kayaking or boating, then unwind in your hot tub or sauna, alongside a sprawling patio and manicured lawn setting the stage for sunset cocktails, starlit dinners, or simply letting the day drift by 2) Custom-crafted kitchen with a striking herringbone backsplash, quartz countertops, a sleek pot filler, and refined finishes, transforming weeknight meals into a five-star experience 3) Style in every detail with on-trend flooring and curated accents, creating a home that feels both timeless and effortlessly modern 4) Space to grow with in-law suite potential, including room for extended family, guests, or a seamless work-life setup 5) Nestled on a quiet cul-de-sac with lush landscaping, enjoy the peace of nature just minutes from schools, shops, and daily essentials. 1,186 above grade sq.ft. plus a finished lower level. *Please note some images have been virtually staged to show the potential of the home. (id:50886)
Property Details
| MLS® Number | S12356564 |
| Property Type | Single Family |
| Community Name | West Shore |
| Easement | Unknown |
| Features | Irregular Lot Size |
| Parking Space Total | 11 |
| Structure | Deck, Shed, Dock |
| View Type | Unobstructed Water View |
| Water Front Type | Waterfront |
Building
| Bathroom Total | 2 |
| Bedrooms Above Ground | 3 |
| Bedrooms Below Ground | 1 |
| Bedrooms Total | 4 |
| Age | 31 To 50 Years |
| Amenities | Fireplace(s) |
| Appliances | Water Heater - Tankless, Dishwasher, Dryer, Stove, Water Heater, Washer, Refrigerator |
| Construction Style Attachment | Detached |
| Exterior Finish | Brick, Vinyl Siding |
| Fireplace Present | Yes |
| Fireplace Total | 1 |
| Flooring Type | Vinyl, Laminate |
| Foundation Type | Concrete |
| Heating Fuel | Natural Gas |
| Heating Type | Radiant Heat |
| Stories Total | 2 |
| Size Interior | 1,100 - 1,500 Ft2 |
| Type | House |
| Utility Water | Municipal Water |
Parking
| Detached Garage | |
| Garage |
Land
| Access Type | Public Road, Private Docking |
| Acreage | No |
| Sewer | Sanitary Sewer |
| Size Depth | 250 Ft |
| Size Frontage | 79 Ft ,6 In |
| Size Irregular | 79.5 X 250 Ft |
| Size Total Text | 79.5 X 250 Ft|under 1/2 Acre |
| Zoning Description | Sr2 |
Rooms
| Level | Type | Length | Width | Dimensions |
|---|---|---|---|---|
| Second Level | Primary Bedroom | 3.83 m | 3.53 m | 3.83 m x 3.53 m |
| Second Level | Bedroom | 3.43 m | 2.87 m | 3.43 m x 2.87 m |
| Second Level | Bedroom | 3.41 m | 2.86 m | 3.41 m x 2.86 m |
| Lower Level | Living Room | 5.51 m | 3.28 m | 5.51 m x 3.28 m |
| Lower Level | Bedroom | 4.2 m | 2.62 m | 4.2 m x 2.62 m |
| Lower Level | Mud Room | 4.98 m | 2.46 m | 4.98 m x 2.46 m |
| Main Level | Kitchen | 5.37 m | 3.88 m | 5.37 m x 3.88 m |
| Main Level | Dining Room | 4.18 m | 3.23 m | 4.18 m x 3.23 m |
| Main Level | Laundry Room | 2.22 m | 0.95 m | 2.22 m x 0.95 m |
https://www.realtor.ca/real-estate/28759977/2668-westshore-crescent-severn-west-shore-west-shore
Contact Us
Contact us for more information
Mark Faris
Broker
443 Bayview Drive
Barrie, Ontario L4N 8Y2
(705) 797-8485
(705) 797-8486
www.faristeam.ca/
Stacey Scheirer
Salesperson
faristeam.ca/
www.facebook.com/profile.php?id=100084127060377
74 Mississauga St East
Orillia, Ontario L3V 1V5
(705) 325-8686
(705) 797-8486
www.faristeam.ca/

