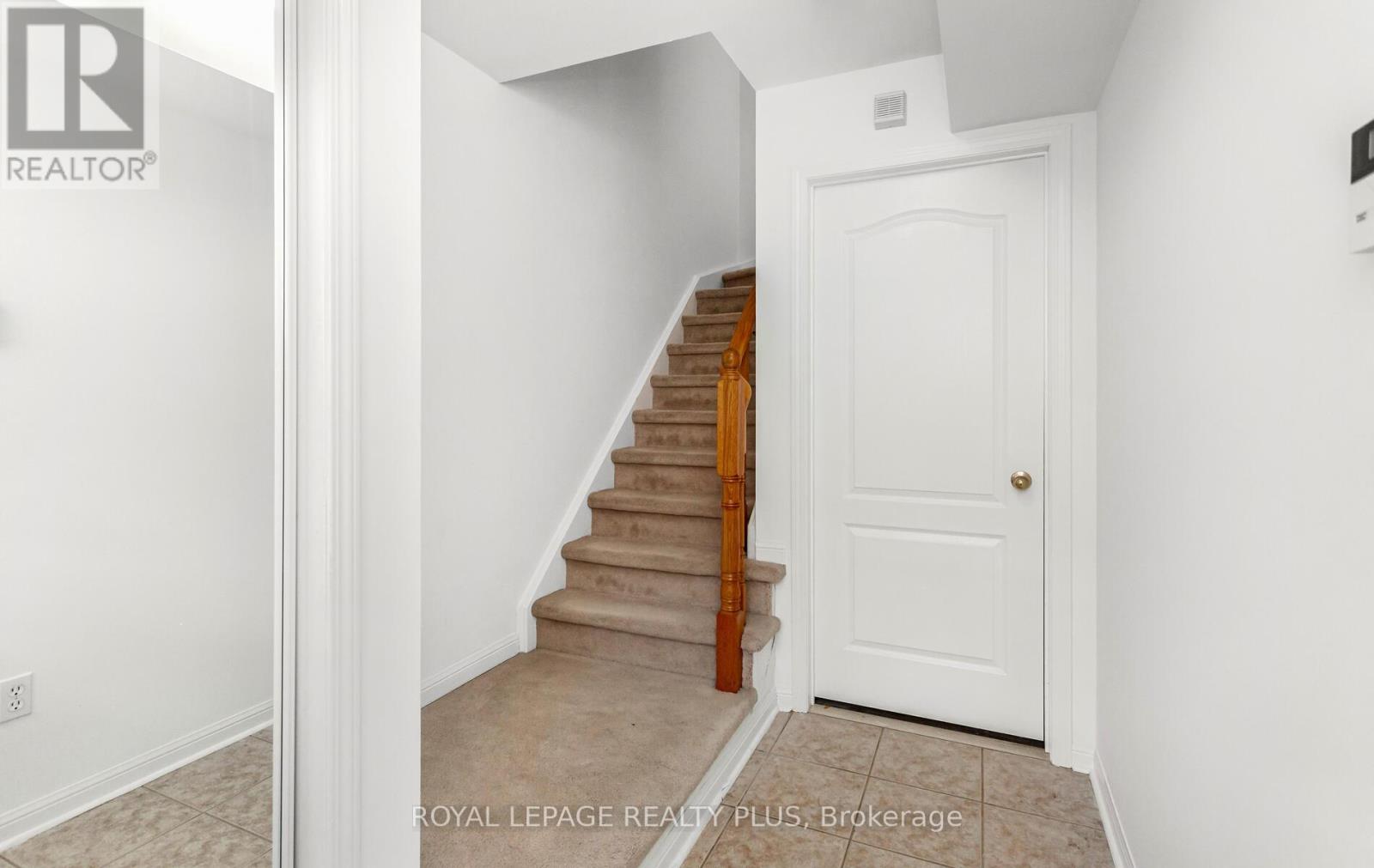267 - 3030 Breakwater Court Mississauga, Ontario L5B 4N6
$3,099 Monthly
Discover this beautiful 3-bedroom townhome nestled in a private condominium complex in a highly desirable, family-friendly neighborhood. Recently refreshed, painted; and professionally cleaned, it is a great place to call home. Conveniently located, the complex is just steps from transit and offers easy access to shopping, banks, schools, Trillium Hospital, and recreation centers such as Huron Park and the YMCA. You'll also find yourself a short drive away from Square One, major highways including the 403 and QEW, and the charm of Port Credit, making this an unbeatable location for both comfort and convenience. **EXTRAS** Garage with space for parking (1), private driveway with space for parking (1), visitor parking, parkette. (id:50886)
Property Details
| MLS® Number | W11916130 |
| Property Type | Single Family |
| Community Name | Cooksville |
| Community Features | Pets Not Allowed |
| Parking Space Total | 2 |
Building
| Bathroom Total | 2 |
| Bedrooms Above Ground | 3 |
| Bedrooms Total | 3 |
| Cooling Type | Central Air Conditioning |
| Exterior Finish | Brick |
| Flooring Type | Ceramic, Laminate, Hardwood |
| Half Bath Total | 1 |
| Heating Fuel | Natural Gas |
| Heating Type | Forced Air |
| Stories Total | 3 |
| Size Interior | 1,000 - 1,199 Ft2 |
| Type | Row / Townhouse |
Parking
| Garage |
Land
| Acreage | No |
Rooms
| Level | Type | Length | Width | Dimensions |
|---|---|---|---|---|
| Second Level | Kitchen | 5.15 m | 2.95 m | 5.15 m x 2.95 m |
| Second Level | Living Room | 3.44 m | 5.97 m | 3.44 m x 5.97 m |
| Second Level | Dining Room | 3.44 m | 5.97 m | 3.44 m x 5.97 m |
| Third Level | Primary Bedroom | 3.93 m | 3.41 m | 3.93 m x 3.41 m |
| Third Level | Bedroom 2 | 2.19 m | 3.93 m | 2.19 m x 3.93 m |
| Third Level | Bedroom 3 | 2.59 m | 3.47 m | 2.59 m x 3.47 m |
| Ground Level | Laundry Room | Measurements not available |
Contact Us
Contact us for more information
Sam Najjar
Broker
www.najjarrealestate.com/
www.facebook.com/sam.najjar01
twitter.com/NotUrAvgRealtor
www.linkedin.com/in/samnajjar/
2575 Dundas Street West
Mississauga, Ontario L5K 2M6
(905) 828-6550
(905) 828-1511
John Melki
Salesperson
(905) 828-6550
(905) 828-1511











































