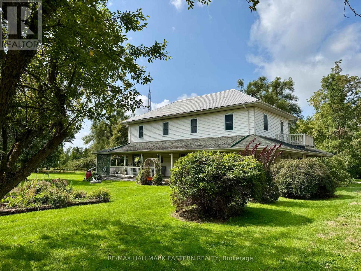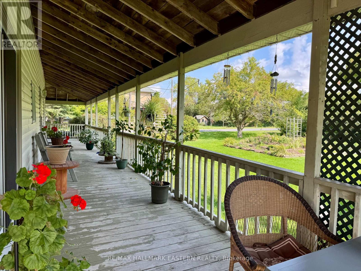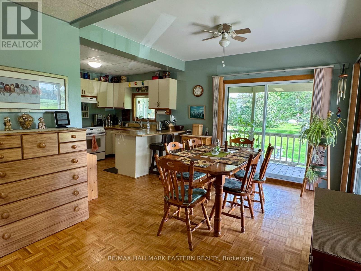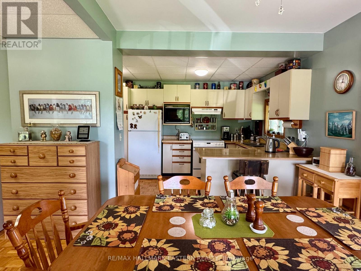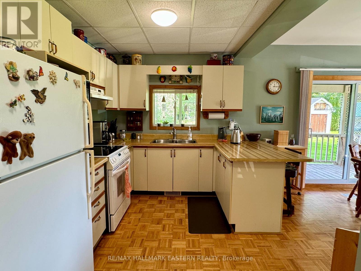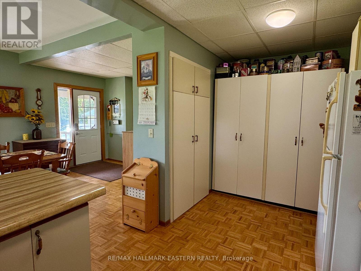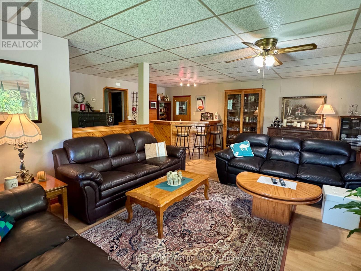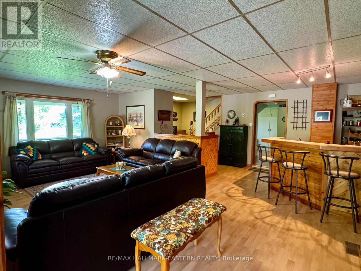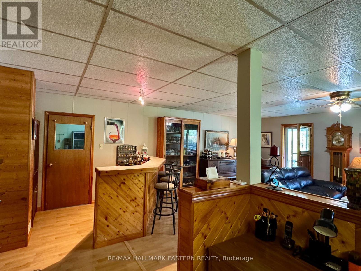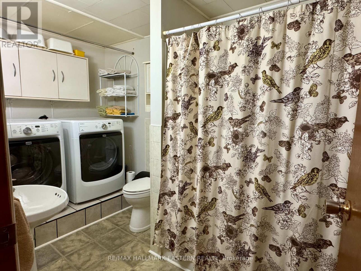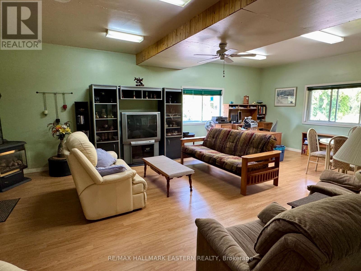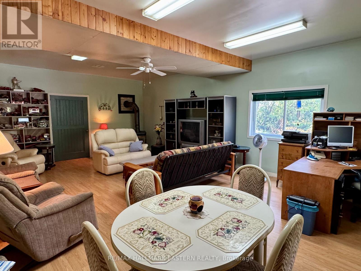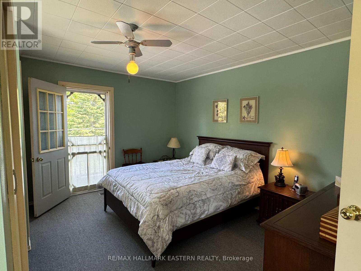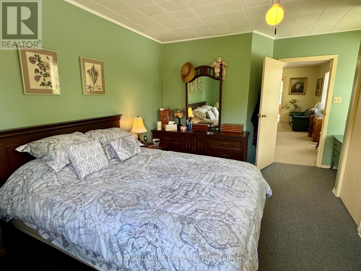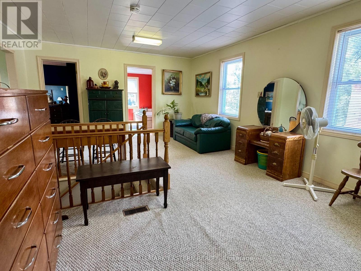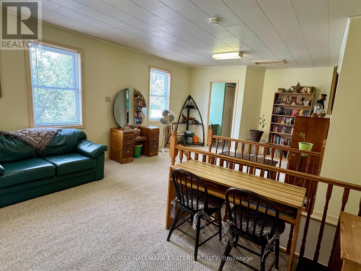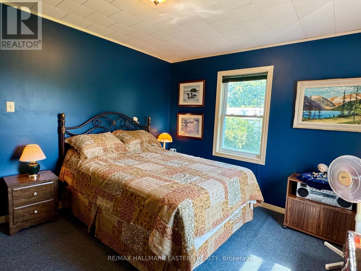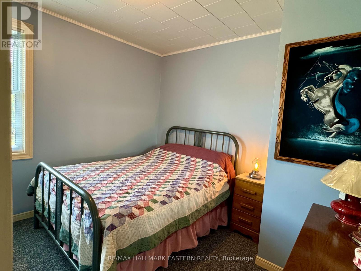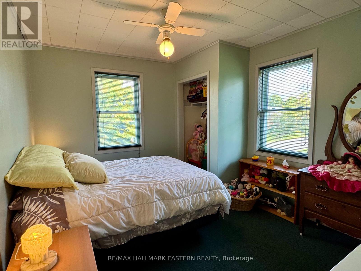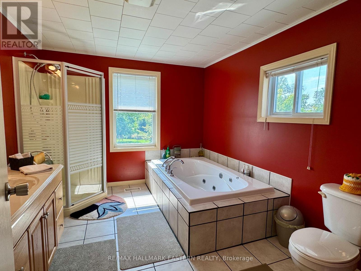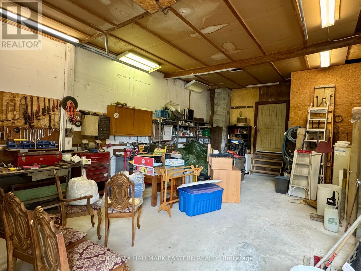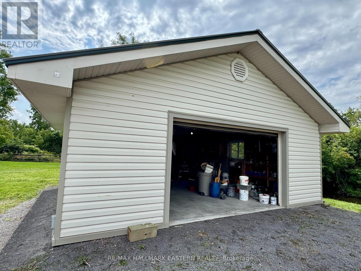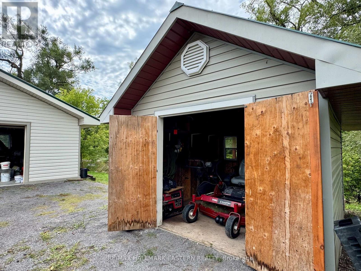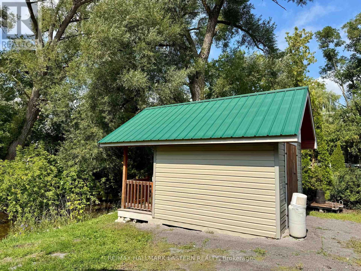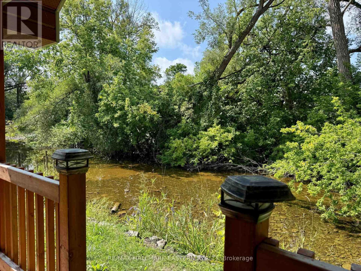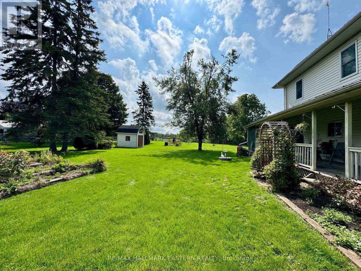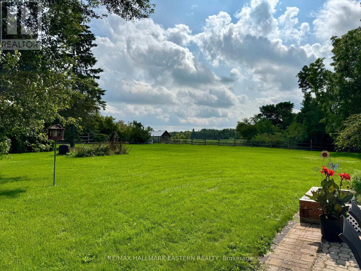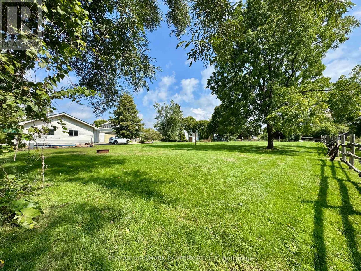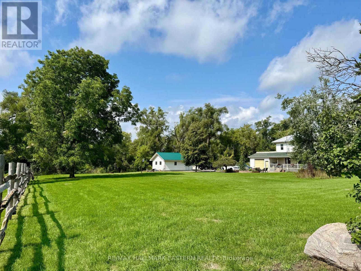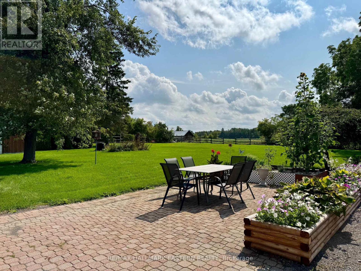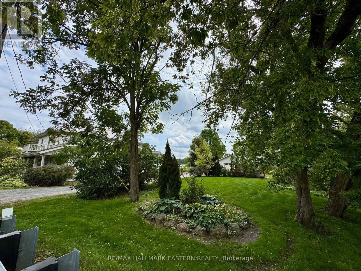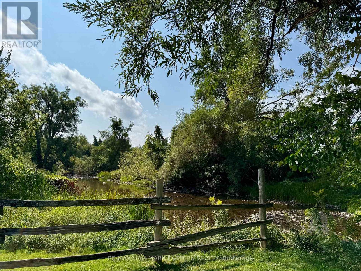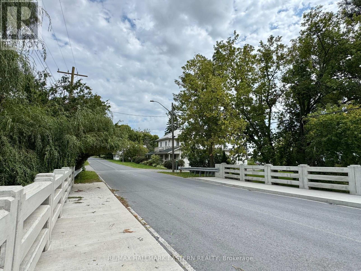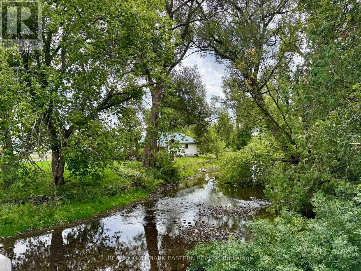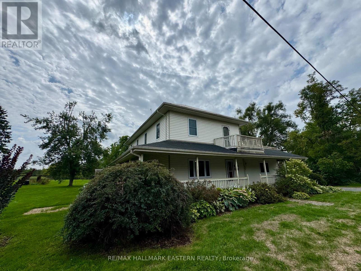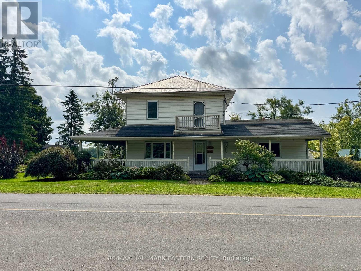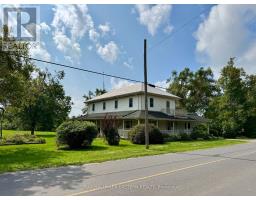267 Centre Line Asphodel-Norwood, Ontario K0L 1Y0
$899,900
Discover this spacious property located in the delightful hamlet of Westwood, situated on nearly an acre of land beside the picturesque Ouse river and just across the street from the mill. This home features five bedrooms and two bathrooms, along with convenient main floor laundry. The expansive kitchen flows into two large living areas on the main floor, while the second floor boasts a substantial landing/living room. Outside, the property offers ample space for potential and growth. It includes a large attached garage, a separate detached 23X24 garage with a workspace, and a garden shed that leads to a patio by the creek. Additionally, you'll find a bonus shed. This home exudes serenity and charm, complete with a wraparound porch, beautiful gardens, and endless possibilities. (id:50886)
Property Details
| MLS® Number | X12390169 |
| Property Type | Single Family |
| Community Name | Rural Asphodel-Norwood |
| Community Features | Fishing |
| Features | Flat Site, Sump Pump |
| Parking Space Total | 4 |
| Structure | Deck, Shed |
| Water Front Type | Waterfront |
Building
| Bathroom Total | 2 |
| Bedrooms Above Ground | 4 |
| Bedrooms Total | 4 |
| Age | 100+ Years |
| Appliances | Water Heater, Water Softener, Dryer, Stove, Washer, Refrigerator |
| Basement Type | None |
| Construction Style Attachment | Detached |
| Cooling Type | None |
| Exterior Finish | Vinyl Siding, Wood |
| Foundation Type | Concrete, Stone |
| Heating Fuel | Oil |
| Heating Type | Forced Air |
| Stories Total | 2 |
| Size Interior | 1,500 - 2,000 Ft2 |
| Type | House |
| Utility Water | Drilled Well |
Parking
| Attached Garage | |
| Garage |
Land
| Acreage | No |
| Landscape Features | Landscaped |
| Sewer | Septic System |
| Size Depth | 198 Ft |
| Size Frontage | 193 Ft ,3 In |
| Size Irregular | 193.3 X 198 Ft |
| Size Total Text | 193.3 X 198 Ft|1/2 - 1.99 Acres |
| Surface Water | River/stream |
| Zoning Description | Rural Residential |
Rooms
| Level | Type | Length | Width | Dimensions |
|---|---|---|---|---|
| Second Level | Bathroom | 3.78 m | 2.88 m | 3.78 m x 2.88 m |
| Second Level | Sitting Room | 6.2 m | 3.8 m | 6.2 m x 3.8 m |
| Second Level | Primary Bedroom | 3.6 m | 3 m | 3.6 m x 3 m |
| Second Level | Bedroom 2 | 3.55 m | 4 m | 3.55 m x 4 m |
| Second Level | Bedroom 3 | 4.7 m | 3.9 m | 4.7 m x 3.9 m |
| Second Level | Bedroom 4 | 2.5 m | 3 m | 2.5 m x 3 m |
| Second Level | Den | 2.56 m | 2.8 m | 2.56 m x 2.8 m |
| Main Level | Kitchen | 2.9 m | 5.6 m | 2.9 m x 5.6 m |
| Main Level | Family Room | 5.5 m | 7.9 m | 5.5 m x 7.9 m |
| Main Level | Living Room | 4.2 m | 7 m | 4.2 m x 7 m |
| Main Level | Bathroom | 1.9 m | 3.4 m | 1.9 m x 3.4 m |
| Main Level | Foyer | 3.3 m | 3.4 m | 3.3 m x 3.4 m |
Utilities
| Electricity | Installed |
https://www.realtor.ca/real-estate/28833398/267-centre-line-asphodel-norwood-rural-asphodel-norwood
Contact Us
Contact us for more information
Darragh Ian Moroney
Broker
91 George Street N
Peterborough, Ontario K9J 3G3
(705) 743-9111
(705) 743-1034


