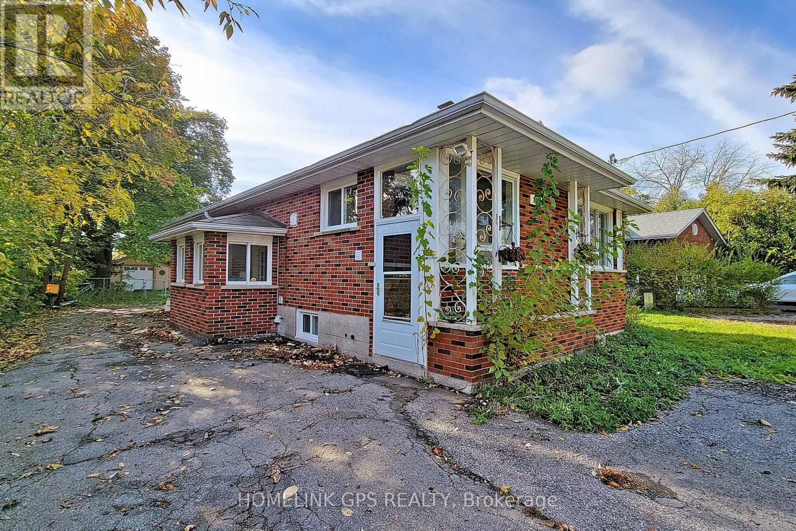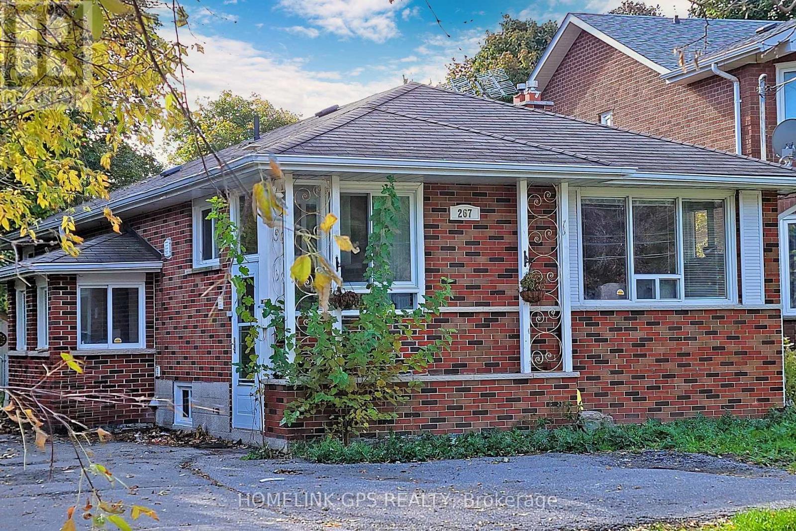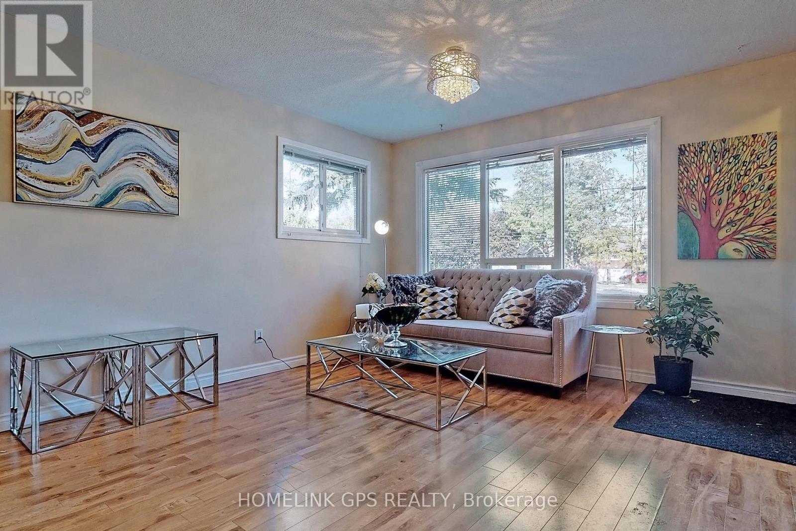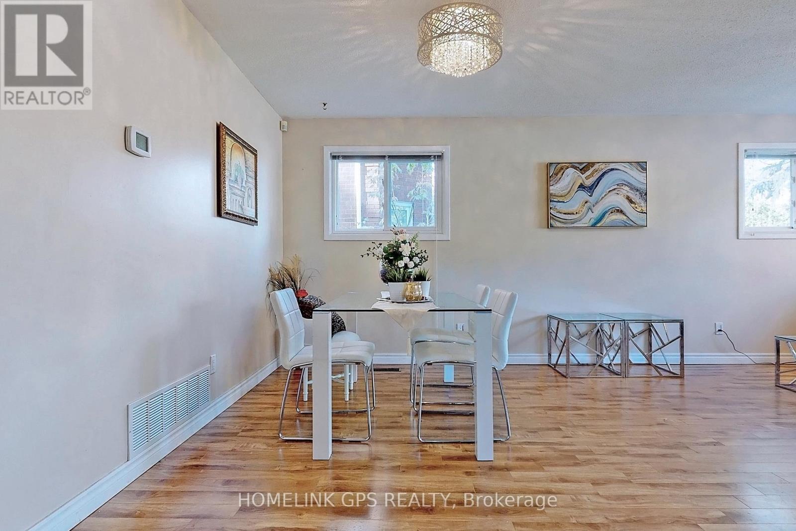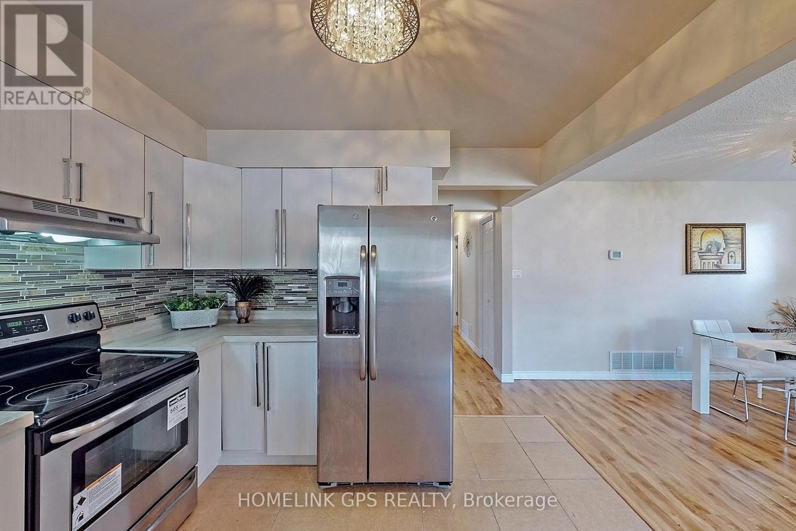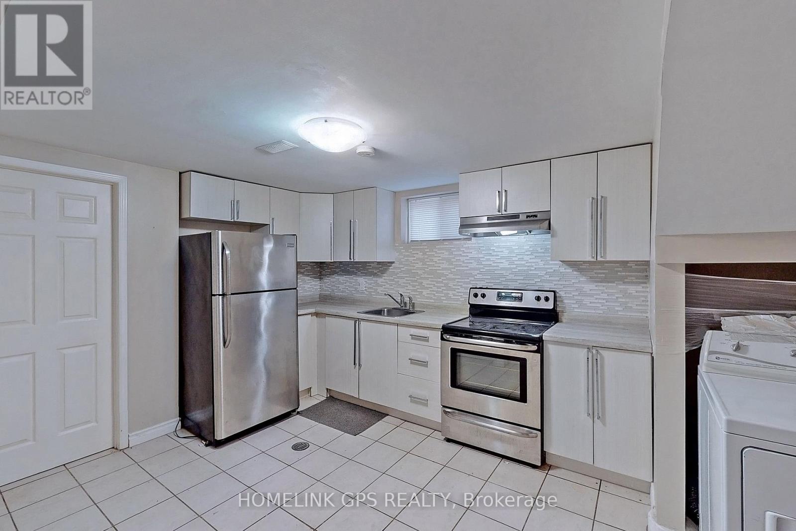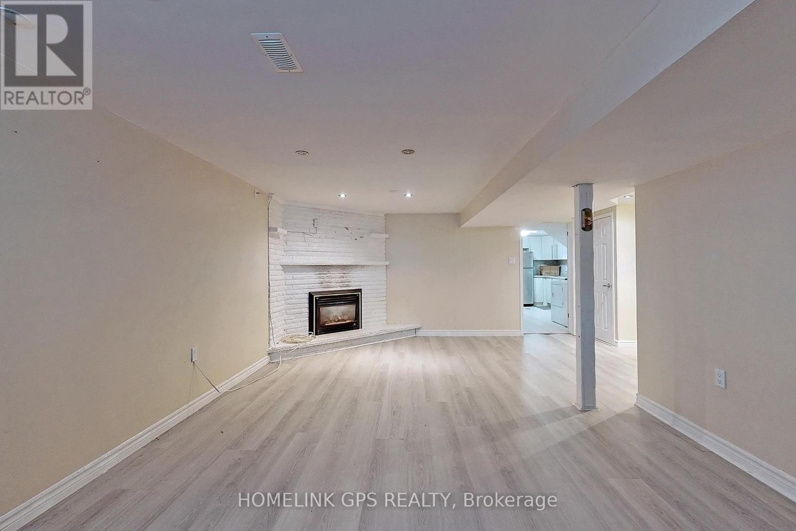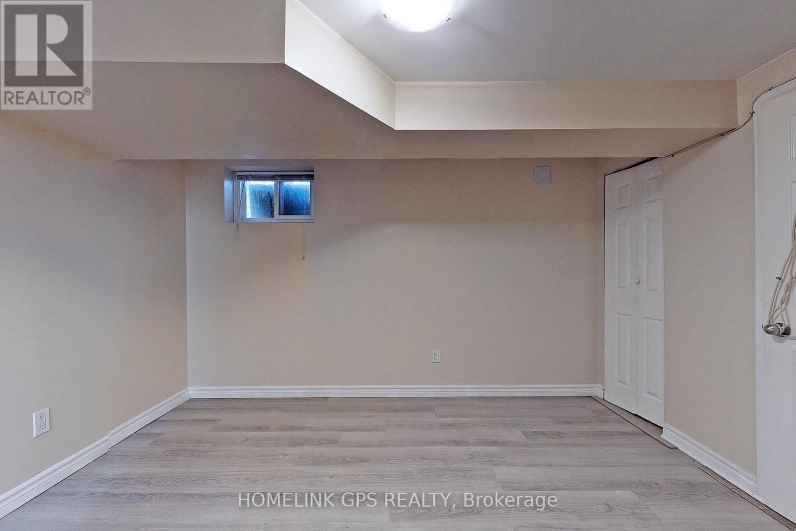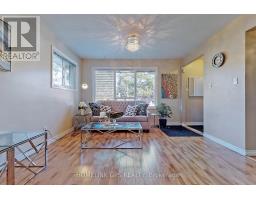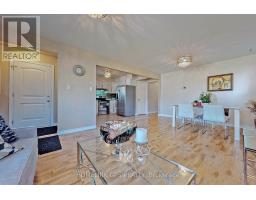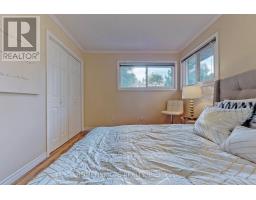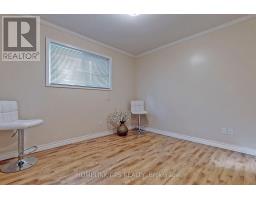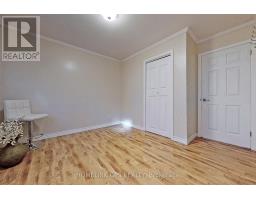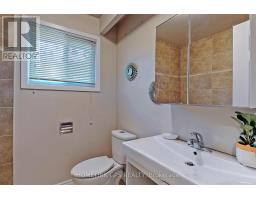267 Elgin Mills Road W Richmond Hill, Ontario L4C 4M1
$899,000
Must See! **50 X 182.87 Feet* Huge LOT With Stunning RaisedBungalow Located In Prestigious Heart Of Richmond Hill. Bright & Spacious 3 Bedrooms + 3Washroom!!. Basement Apartment With Separate Entrance Including 2 Large Bedroom + Washroom & Kitchen !. Top Ranking School Zone . St Theresa CHS ( AP Program). Alexander Mackenzie HS ( IB Program). Minutes to HWY 404, YRT ,Supermarket , Restaurant. Some interior photos are different from the current . (id:50886)
Property Details
| MLS® Number | N12092619 |
| Property Type | Single Family |
| Community Name | Mill Pond |
| Amenities Near By | Public Transit |
| Parking Space Total | 9 |
Building
| Bathroom Total | 3 |
| Bedrooms Above Ground | 3 |
| Bedrooms Below Ground | 2 |
| Bedrooms Total | 5 |
| Architectural Style | Raised Bungalow |
| Basement Features | Apartment In Basement, Separate Entrance |
| Basement Type | N/a |
| Construction Style Attachment | Detached |
| Cooling Type | Central Air Conditioning |
| Exterior Finish | Brick |
| Fireplace Present | Yes |
| Flooring Type | Ceramic, Laminate, Carpeted |
| Foundation Type | Unknown |
| Half Bath Total | 1 |
| Heating Fuel | Natural Gas |
| Heating Type | Forced Air |
| Stories Total | 1 |
| Size Interior | 700 - 1,100 Ft2 |
| Type | House |
| Utility Water | Municipal Water |
Parking
| Detached Garage | |
| Garage |
Land
| Acreage | No |
| Fence Type | Fenced Yard |
| Land Amenities | Public Transit |
| Sewer | Sanitary Sewer |
| Size Depth | 182 Ft ,10 In |
| Size Frontage | 50 Ft |
| Size Irregular | 50 X 182.9 Ft |
| Size Total Text | 50 X 182.9 Ft |
Rooms
| Level | Type | Length | Width | Dimensions |
|---|---|---|---|---|
| Basement | Kitchen | 4.53 m | 3.42 m | 4.53 m x 3.42 m |
| Basement | Living Room | 6.65 m | 6.53 m | 6.65 m x 6.53 m |
| Basement | Bedroom | 3.68 m | 3.05 m | 3.68 m x 3.05 m |
| Basement | Bedroom 2 | 4.53 m | 3.42 m | 4.53 m x 3.42 m |
| Main Level | Living Room | 6.08 m | 3.65 m | 6.08 m x 3.65 m |
| Main Level | Dining Room | 6.08 m | 3.65 m | 6.08 m x 3.65 m |
| Main Level | Kitchen | 3.63 m | 3.03 m | 3.63 m x 3.03 m |
| Main Level | Primary Bedroom | 3.9 m | 2.95 m | 3.9 m x 2.95 m |
| Main Level | Bedroom 2 | 3.25 m | 2.95 m | 3.25 m x 2.95 m |
| Main Level | Bedroom 3 | 3 m | 2.85 m | 3 m x 2.85 m |
https://www.realtor.ca/real-estate/28190395/267-elgin-mills-road-w-richmond-hill-mill-pond-mill-pond
Contact Us
Contact us for more information
Kelly Jian
Broker of Record
10271 Yonge St #363
Richmond Hill, Ontario L4C 3B5
(905) 604-6767
(905) 604-6765
Mark Xiao
Salesperson
7240 Woodbine Ave Unit 103
Markham, Ontario L3R 1A4
(905) 305-1600
(905) 305-1609
www.homelifelandmark.com/


