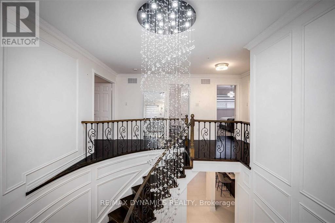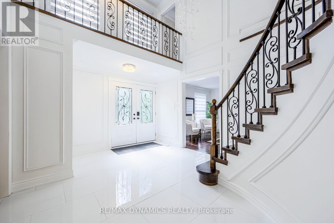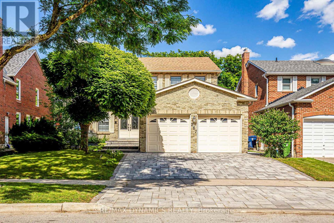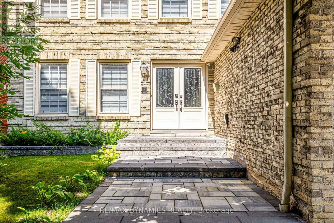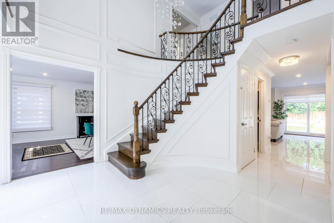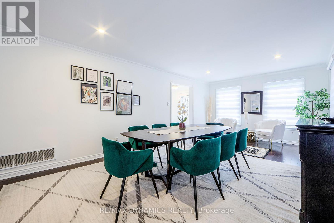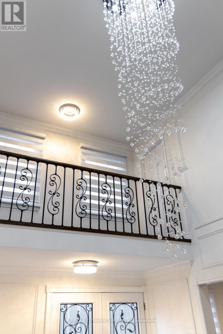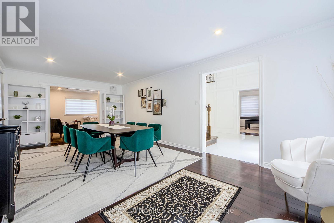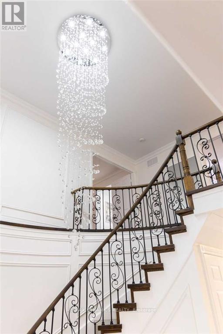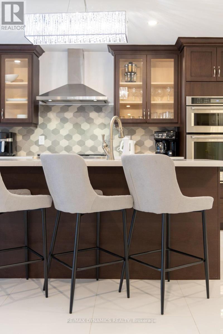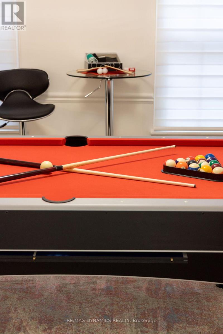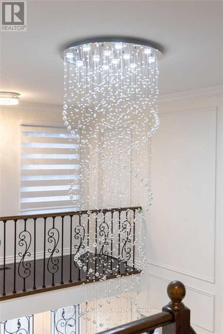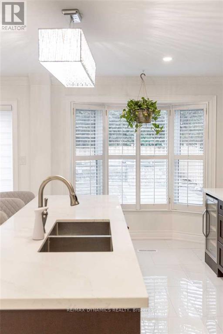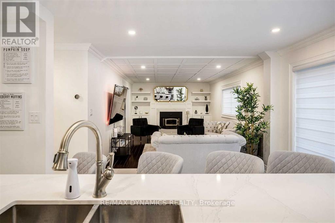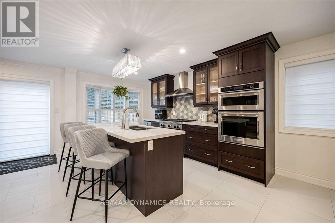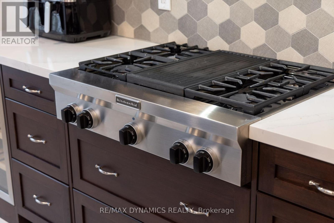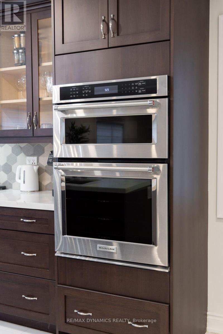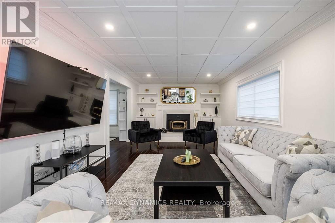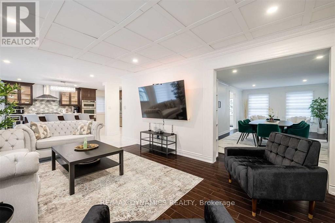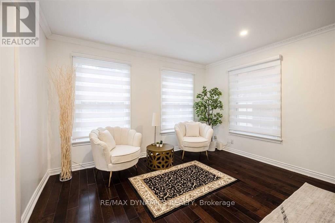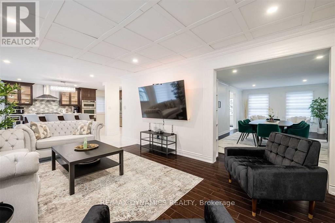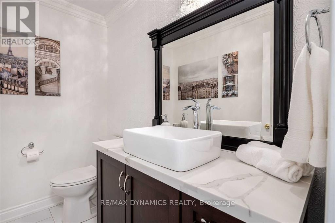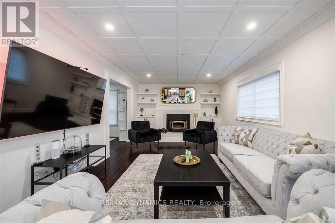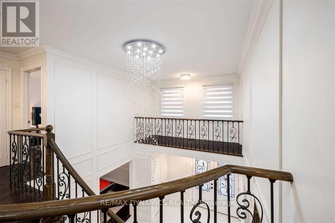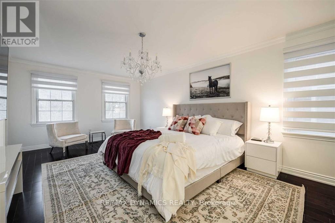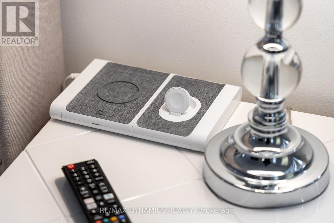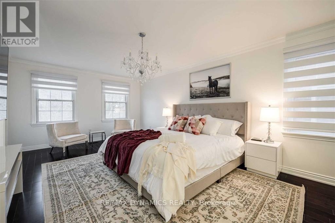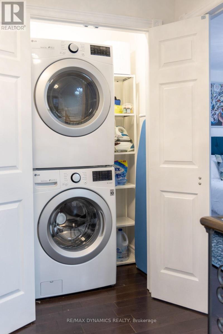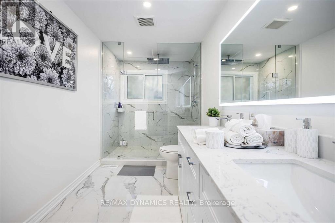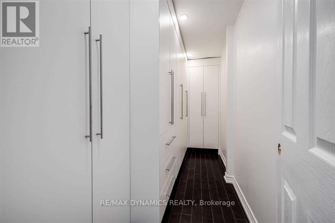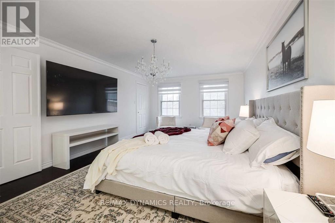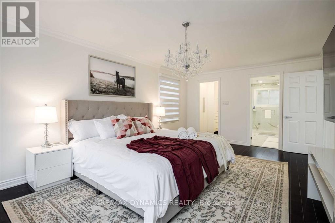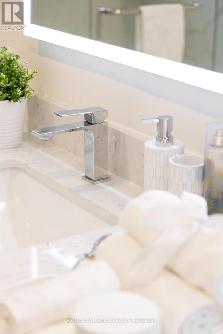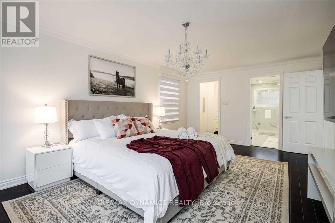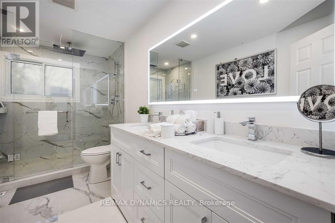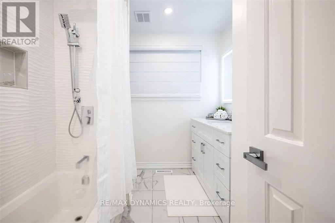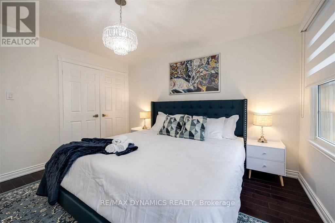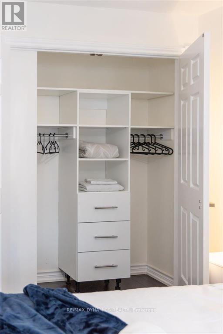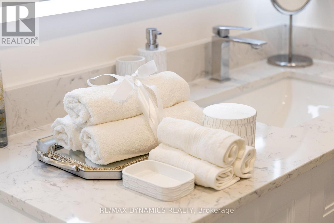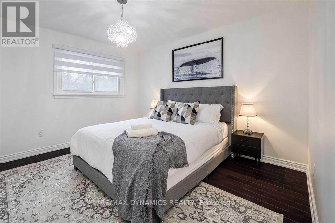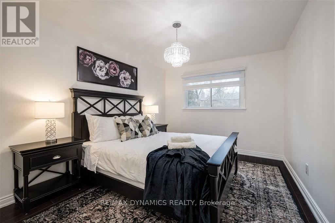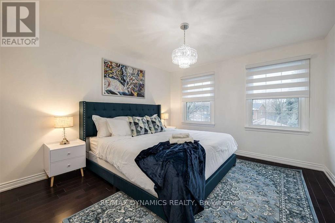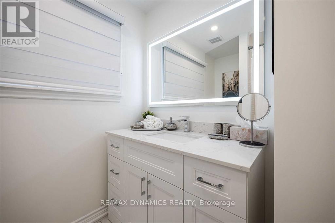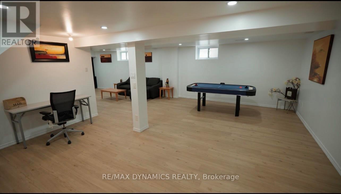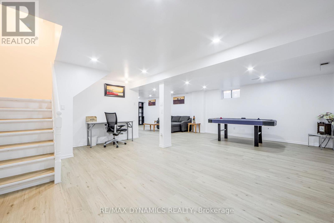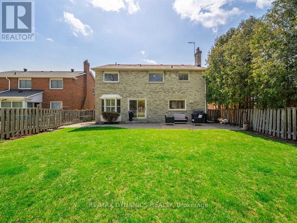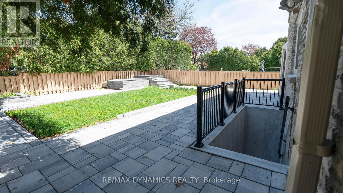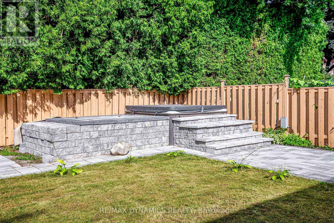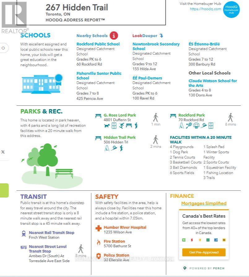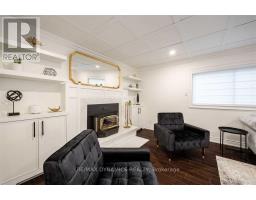267 Hidden Trail Toronto, Ontario M2R 3S7
$9,800 Monthly
Furnished - This Luxury 2-story Detached 4 Bedrooms, Family Home is in The Lovely Private and Safe Neighborhood. Prox. 3000 Sq.Ft Of Total Living Space. Bright Fully Renovated Eat-In Kitchen With Large Centre Island & Breakfast Bar, Open To W Family Rm With High-Efficiency Wood Burning Fireplace Insert, Hardwood Floor, Decorative Wood Ceiling & Barn Doors Open To Oversized Door Double Car Garage, & Fully Fenced Private Backyard. All Appliances, Furniture, And Items Used For This House Are Brand New. Close To Parks, Schools, Hospitals, TTC, and Hwy. The Home Is Furnished, But Furniture Can Be Removed. *** Short Term or Long Term Available*** (id:50886)
Property Details
| MLS® Number | C12080332 |
| Property Type | Single Family |
| Neigbourhood | Westminster-Branson |
| Community Name | Westminster-Branson |
| Amenities Near By | Park, Place Of Worship, Public Transit, Hospital |
| Communication Type | High Speed Internet |
| Community Features | School Bus |
| Easement | Unknown |
| Features | In Suite Laundry |
| Parking Space Total | 2 |
Building
| Bathroom Total | 3 |
| Bedrooms Above Ground | 4 |
| Bedrooms Total | 4 |
| Appliances | Central Vacuum, Oven - Built-in, Blinds, Dishwasher, Dryer, Microwave, Oven, Washer, Refrigerator |
| Basement Features | Apartment In Basement |
| Basement Type | N/a, None |
| Construction Style Attachment | Detached |
| Cooling Type | Central Air Conditioning |
| Exterior Finish | Brick |
| Fireplace Present | Yes |
| Fireplace Total | 1 |
| Flooring Type | Tile, Hardwood |
| Foundation Type | Concrete |
| Half Bath Total | 1 |
| Heating Fuel | Natural Gas |
| Heating Type | Forced Air |
| Stories Total | 2 |
| Size Interior | 2,500 - 3,000 Ft2 |
| Type | House |
| Utility Water | Municipal Water |
Parking
| Garage |
Land
| Acreage | No |
| Land Amenities | Park, Place Of Worship, Public Transit, Hospital |
| Sewer | Sanitary Sewer |
Rooms
| Level | Type | Length | Width | Dimensions |
|---|---|---|---|---|
| Second Level | Laundry Room | Measurements not available | ||
| Second Level | Primary Bedroom | 6.57 m | 3.76 m | 6.57 m x 3.76 m |
| Second Level | Bedroom 2 | 4.07 m | 3.11 m | 4.07 m x 3.11 m |
| Second Level | Bedroom 3 | 4.14 m | 3.65 m | 4.14 m x 3.65 m |
| Second Level | Bedroom 4 | 3.89 m | 3.54 m | 3.89 m x 3.54 m |
| Main Level | Foyer | 4.36 m | 3.54 m | 4.36 m x 3.54 m |
| Main Level | Kitchen | 6.56 m | 3.59 m | 6.56 m x 3.59 m |
| Main Level | Eating Area | 4.36 m | 3.54 m | 4.36 m x 3.54 m |
| Main Level | Family Room | 5.36 m | 3.6 m | 5.36 m x 3.6 m |
| Main Level | Study | 4.25 m | 3.48 m | 4.25 m x 3.48 m |
| Main Level | Dining Room | 22.96 m | 11 m | 22.96 m x 11 m |
Utilities
| Cable | Installed |
| Electricity | Installed |
| Sewer | Installed |
Contact Us
Contact us for more information
Lida Noorafkan
Broker
www.lidanoorafkan.net/
1739 Bayview Ave Unit 102
Toronto, Ontario M4G 3C1
(905) 518-7777
(289) 217-5188

