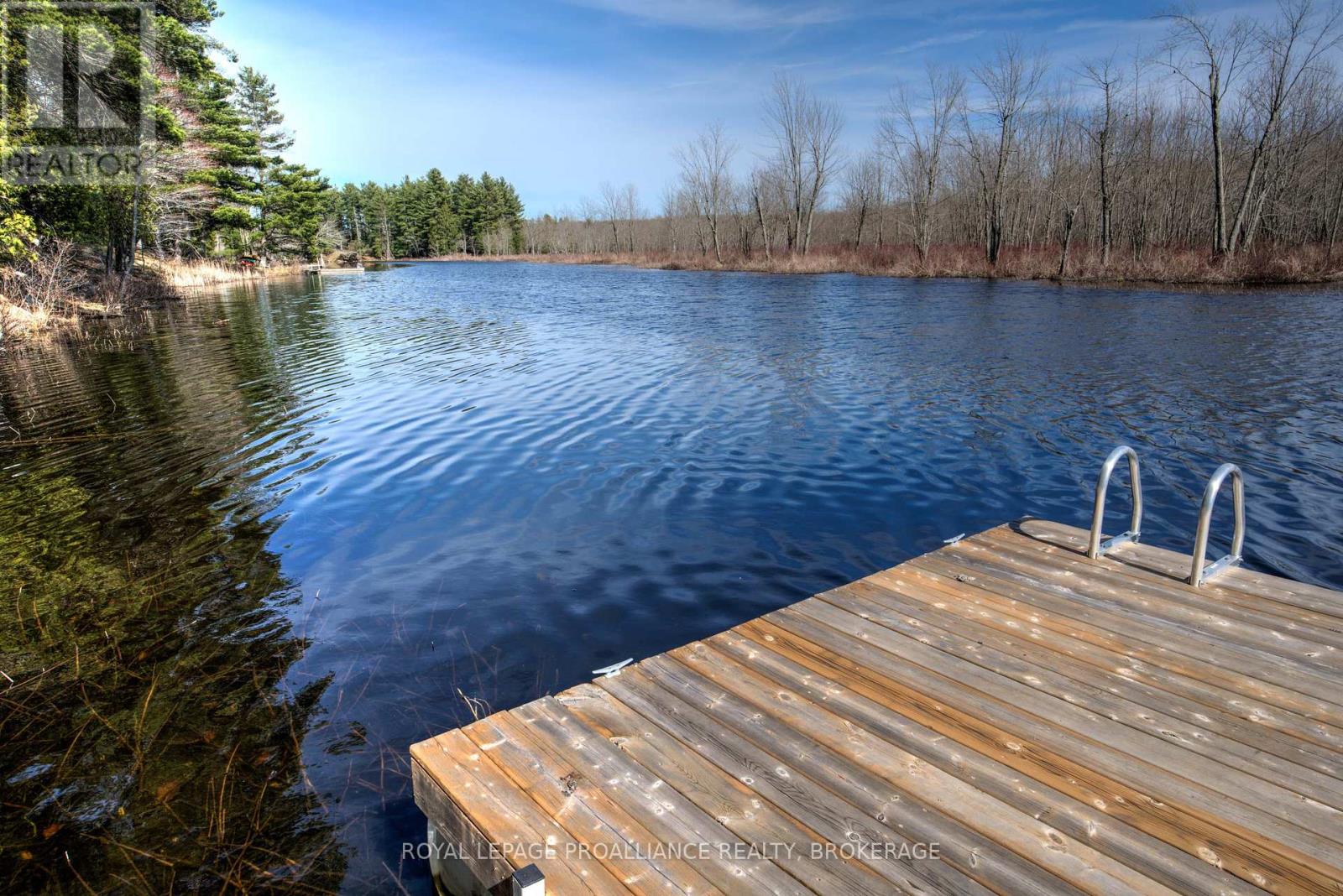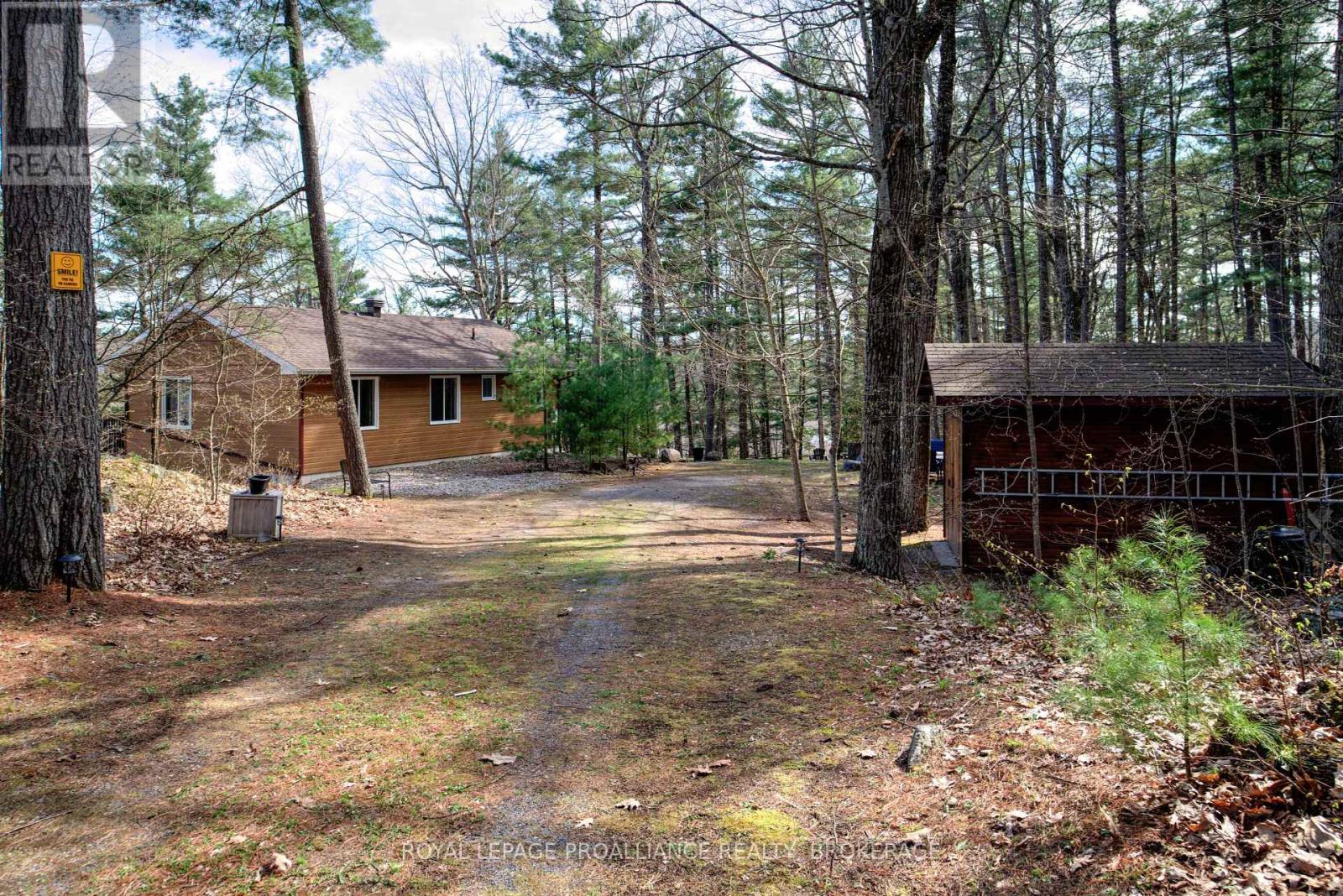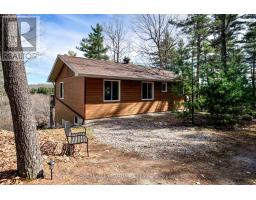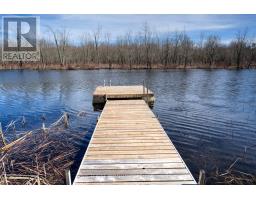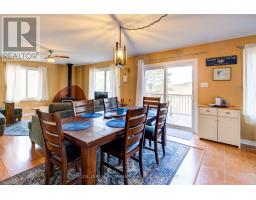267 Pine Lane Tay Valley, Ontario K0H 2B0
$599,000
Resting in a private and peaceful location on the north shore of the Fall River sits this three-bedroom, one-bathroom, 4-season bungalow. The home sits halfway between Fagan Lake and Bennett Lake, which means miles of boating, fishing, and all types of water activities. There is a cozy living room with a wood stove, a kitchen and dining area with a patio door leading out to a large wrap around deck. The lot is 3.3 acres in size and has towering pine trees, level areas and a lane down to the shoreline. There is a recently built large bunkie that just needs some interior finishing to make it complete. The property is serviced by a drilled well and full septic system and includes a woodshed, fire pit and outhouse. Down at the shoreline, you will find a large open area, privacy and a dock for your boat. Included in the sale are two common ownership parcels with a boat launch located at 222 Burke Lane that makes it a snap to launch your boat for the season. Most furnishings are included with the sale making it easy to start enjoying waterfront living right away. Beautiful property that instantly relaxes you as you drive into the lane-way. Great location - approximately 30 minutes from Perth or an hour from Ottawa. (id:50886)
Property Details
| MLS® Number | X12119253 |
| Property Type | Single Family |
| Community Name | 906 - Bathurst/Burgess & Sherbrooke (Bathurst) Twp |
| Community Features | Fishing |
| Easement | Unknown |
| Features | Wooded Area, Irregular Lot Size, Rocky, Hilly |
| Parking Space Total | 4 |
| Structure | Deck, Shed, Dock |
| View Type | Lake View, River View, View Of Water, Direct Water View |
| Water Front Type | Waterfront |
Building
| Bathroom Total | 1 |
| Bedrooms Above Ground | 3 |
| Bedrooms Total | 3 |
| Age | 16 To 30 Years |
| Amenities | Fireplace(s) |
| Appliances | Water Heater, Stove, Refrigerator |
| Architectural Style | Bungalow |
| Basement Features | Walk Out |
| Basement Type | Partial |
| Construction Style Attachment | Detached |
| Exterior Finish | Hardboard |
| Fire Protection | Smoke Detectors |
| Fireplace Present | Yes |
| Fireplace Total | 1 |
| Fireplace Type | Woodstove |
| Flooring Type | Tile, Laminate, Vinyl, Concrete |
| Foundation Type | Poured Concrete |
| Heating Fuel | Electric |
| Heating Type | Baseboard Heaters |
| Stories Total | 1 |
| Size Interior | 700 - 1,100 Ft2 |
| Type | House |
| Utility Water | Drilled Well |
Parking
| No Garage |
Land
| Access Type | Private Road, Private Docking |
| Acreage | Yes |
| Sewer | Septic System |
| Size Depth | 300 Ft |
| Size Frontage | 450 Ft |
| Size Irregular | 450 X 300 Ft |
| Size Total Text | 450 X 300 Ft|2 - 4.99 Acres |
| Surface Water | River/stream |
| Zoning Description | Rls |
Rooms
| Level | Type | Length | Width | Dimensions |
|---|---|---|---|---|
| Basement | Recreational, Games Room | 10.6 m | 3.2 m | 10.6 m x 3.2 m |
| Basement | Utility Room | 3.5 m | 2.2 m | 3.5 m x 2.2 m |
| Basement | Other | 8 m | 3.5 m | 8 m x 3.5 m |
| Main Level | Kitchen | 4.1 m | 2.9 m | 4.1 m x 2.9 m |
| Main Level | Dining Room | 4.1 m | 2.2 m | 4.1 m x 2.2 m |
| Main Level | Living Room | 4.3 m | 4.1 m | 4.3 m x 4.1 m |
| Main Level | Bathroom | 2.7 m | 1.6 m | 2.7 m x 1.6 m |
| Main Level | Primary Bedroom | 3.5 m | 2.7 m | 3.5 m x 2.7 m |
| Main Level | Bedroom 2 | 2.9 m | 2.7 m | 2.9 m x 2.7 m |
| Main Level | Bedroom 3 | 2.7 m | 2.3 m | 2.7 m x 2.3 m |
Utilities
| Wireless | Available |
| Electricity Connected | Connected |
| Telephone | Nearby |
Contact Us
Contact us for more information
Tammy Gurr
Broker
www.gurreathomes.com/
7 Spring St
Westport, Ontario K0G 1X0
(613) 273-9595
www.discoverroyallepage.ca/
Heath Gurr
Salesperson
www.gurreathomes.com/
7 Spring St
Westport, Ontario K0G 1X0
(613) 273-9595
www.discoverroyallepage.ca/


















