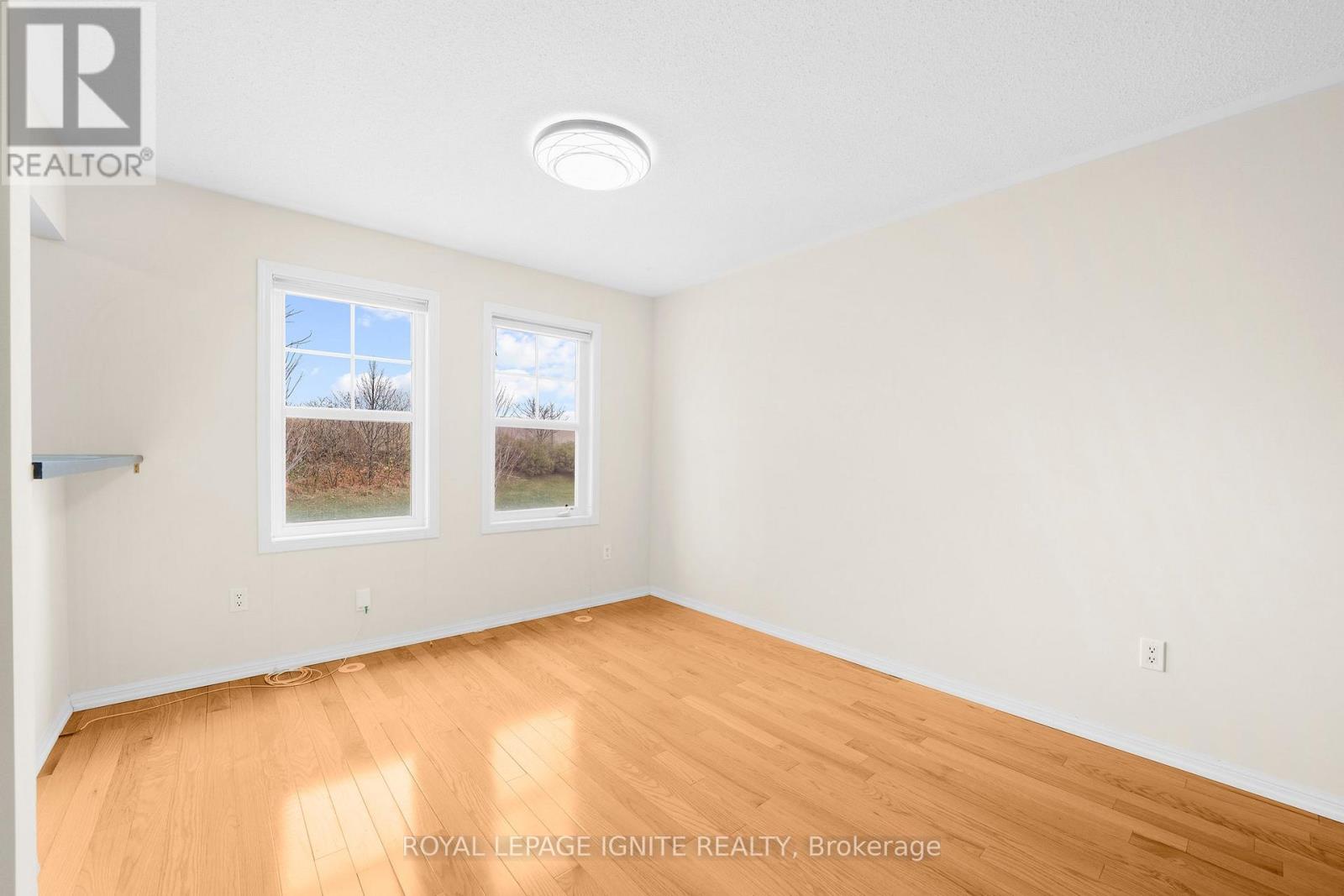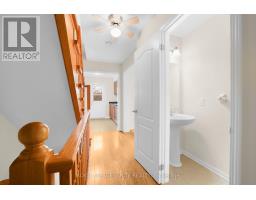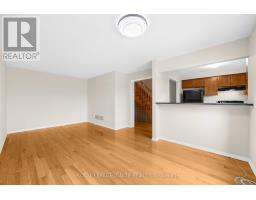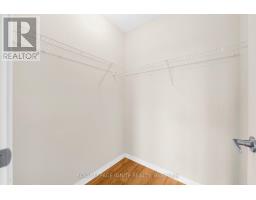267 Prosser Circle Milton, Ontario L9T 0R1
$2,600 Monthly
Beautiful & Spacious 3-Storey Freehold (Energy Star Rated) Townhome - Entire House For Rent. No Neighbours to the Front. Front Porch, Laundry on Main Level, Access to Garage, 2 Bedrooms, 2Bathrooms & Hardwood Flooring Throughout. Kitchen, Dining, Living, Powder Room on the 2nd Level. Bright Kitchen W/Double Sink & Walk Out to Private Balcony. Cozy Living Room Combined W/Dining. 2Spacious Bedrooms, Linen Closet & Full Bathroom on the 3rd Level. Primary Bedroom W/Larger Windows and Walk-In Closet. Park 2 Cars on the Driveway and 1 Inside the Garage. Close to Park, Shopping, Excellent Schools, GO Train, HWY 401, HWY 407 and Hospital. Move in Ready. **** EXTRAS **** Tenants responsible for all utilities, HWT, Snow Removal, Lawn Maintenance. (id:50886)
Property Details
| MLS® Number | W10424225 |
| Property Type | Single Family |
| Community Name | Harrison |
| AmenitiesNearBy | Hospital, Park, Place Of Worship, Public Transit, Schools |
| CommunityFeatures | Community Centre |
| ParkingSpaceTotal | 3 |
Building
| BathroomTotal | 2 |
| BedroomsAboveGround | 2 |
| BedroomsTotal | 2 |
| Appliances | Dishwasher, Dryer, Garage Door Opener, Hood Fan, Refrigerator, Stove, Washer |
| ConstructionStyleAttachment | Attached |
| CoolingType | Central Air Conditioning |
| ExteriorFinish | Brick |
| FireplacePresent | Yes |
| FlooringType | Ceramic, Hardwood |
| FoundationType | Poured Concrete |
| HalfBathTotal | 1 |
| HeatingFuel | Natural Gas |
| HeatingType | Forced Air |
| StoriesTotal | 3 |
| SizeInterior | 699.9943 - 1099.9909 Sqft |
| Type | Row / Townhouse |
| UtilityWater | Municipal Water |
Parking
| Garage |
Land
| Acreage | No |
| LandAmenities | Hospital, Park, Place Of Worship, Public Transit, Schools |
| Sewer | Sanitary Sewer |
| SizeDepth | 44 Ft ,3 In |
| SizeFrontage | 21 Ft |
| SizeIrregular | 21 X 44.3 Ft ; Double Length Driveway |
| SizeTotalText | 21 X 44.3 Ft ; Double Length Driveway |
Rooms
| Level | Type | Length | Width | Dimensions |
|---|---|---|---|---|
| Second Level | Kitchen | 2.76 m | 2.63 m | 2.76 m x 2.63 m |
| Second Level | Living Room | 4.19 m | 3.75 m | 4.19 m x 3.75 m |
| Second Level | Dining Room | 1.91 m | 3.26 m | 1.91 m x 3.26 m |
| Second Level | Bathroom | 2.12 m | 0.79 m | 2.12 m x 0.79 m |
| Third Level | Primary Bedroom | 4.48 m | 3.28 m | 4.48 m x 3.28 m |
| Third Level | Bedroom 2 | 3.3 m | 2.75 m | 3.3 m x 2.75 m |
| Third Level | Bathroom | 1.47 m | 2.41 m | 1.47 m x 2.41 m |
| Main Level | Foyer | 3.63 m | 2.37 m | 3.63 m x 2.37 m |
https://www.realtor.ca/real-estate/27650780/267-prosser-circle-milton-harrison-harrison
Interested?
Contact us for more information
Shan Perinpanathan
Broker
D2 - 795 Milner Avenue
Toronto, Ontario M1B 3C3



















































